Home Bar Design Ideas with Beige Splashback and White Benchtop
Refine by:
Budget
Sort by:Popular Today
1 - 20 of 188 photos

Transitional wet bar built into the wall with built-in shelving, inset wood cabinetry, white countertop, stainless steel faucet, and dark hardwood flooring.
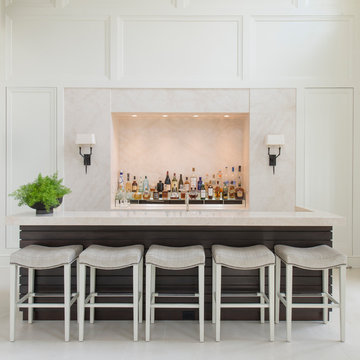
Photograph © Michael Wilkinson Photography
Large traditional single-wall seated home bar in DC Metro with marble benchtops, beige splashback, stone slab splashback, an undermount sink and white benchtop.
Large traditional single-wall seated home bar in DC Metro with marble benchtops, beige splashback, stone slab splashback, an undermount sink and white benchtop.
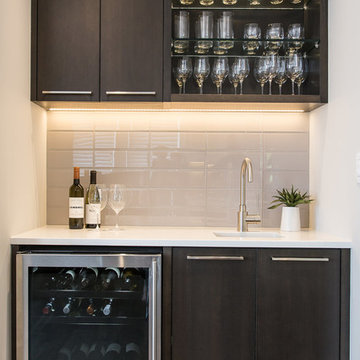
Photo of a small modern single-wall wet bar in Vancouver with an undermount sink, flat-panel cabinets, dark wood cabinets, solid surface benchtops, beige splashback, glass tile splashback, dark hardwood floors, brown floor and white benchtop.
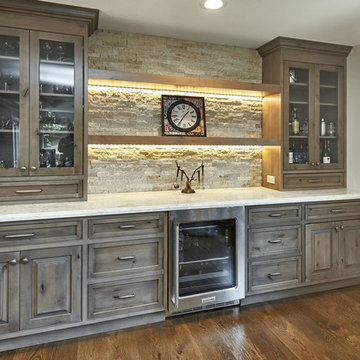
Mark Pinkerton - vi360 Photography
Inspiration for a mid-sized country single-wall home bar in San Francisco with beaded inset cabinets, grey cabinets, quartzite benchtops, beige splashback, stone tile splashback, medium hardwood floors, brown floor and white benchtop.
Inspiration for a mid-sized country single-wall home bar in San Francisco with beaded inset cabinets, grey cabinets, quartzite benchtops, beige splashback, stone tile splashback, medium hardwood floors, brown floor and white benchtop.
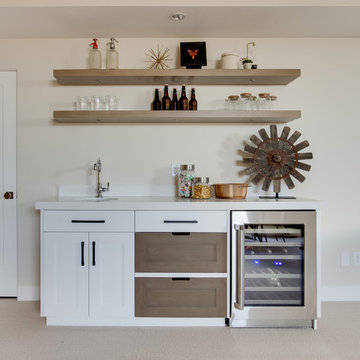
Interior Designer: Simons Design Studio
Builder: Magleby Construction
Photography: Allison Niccum
Inspiration for a country single-wall wet bar in Salt Lake City with an undermount sink, recessed-panel cabinets, white cabinets, beige splashback, carpet, beige floor and white benchtop.
Inspiration for a country single-wall wet bar in Salt Lake City with an undermount sink, recessed-panel cabinets, white cabinets, beige splashback, carpet, beige floor and white benchtop.

This wetbar is part of a very open family room Reclaimed brick veneer is used as the backsplash. The floating shelves have LED light strips routered in and antique mirrors enhance the rustic look.
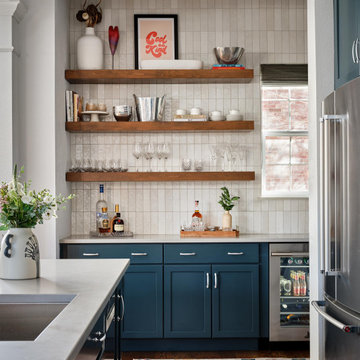
Gorgeous three shelf kitchen bar with vertical tile backsplash.
Transitional home bar in Denver with beige splashback and white benchtop.
Transitional home bar in Denver with beige splashback and white benchtop.
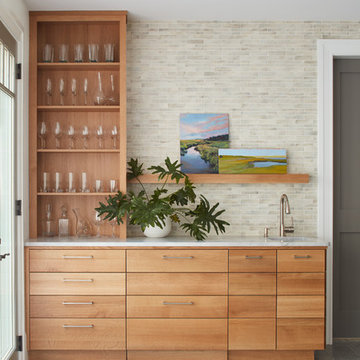
full overlay quarter sawn White Oak cabinetry to match the rest of the kitchen shown in a previous post. The drawers and doors are fabricated with ship lap detail and a 30” subzero refrigerator and freezer drawer built in.
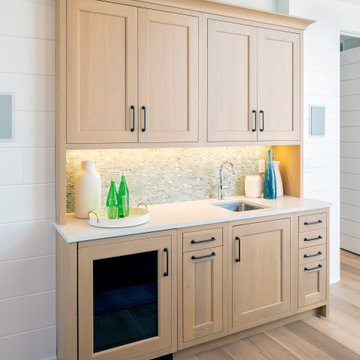
The living room wet bar supports the indoor-outdoor living that happens at the lake. Beautiful cabinets stained in Fossil Stone on plain sawn white oak create storage while the paneled appliances eliminate the need for guests to travel into the kitchen to help themselves to a beverage. Builder: Insignia Custom Homes; Interior Designer: Francesca Owings Interior Design; Cabinetry: Grabill Cabinets; Photography: Tippett Photo
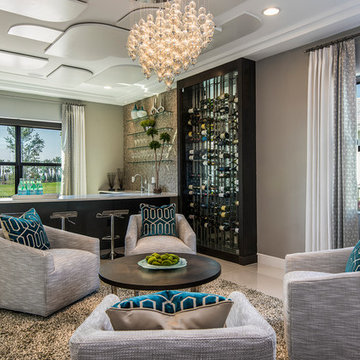
The open, airy entry leads to a bold, yet playful lounge-like club room; featuring blown glass bubble chandelier, functional bar area with display, and one-of-a-kind layered pattern ceiling detail.
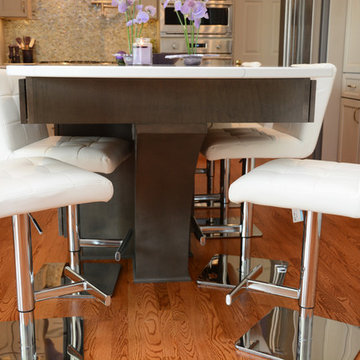
This kitchen features Brighton Cabinetry with Custom Level doors. The perimeter cabinetry is Maple Landmark and the island and credenza are Maple Truffle. The countertops are Twin Arch Basento quartz.
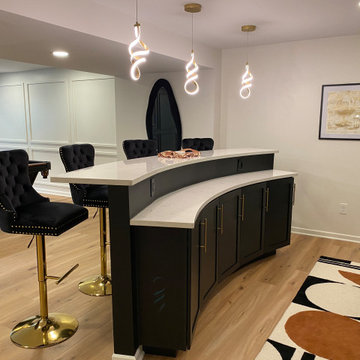
Photo of a large contemporary home bar in Other with an undermount sink, shaker cabinets, black cabinets, quartzite benchtops, beige splashback, stone tile splashback, light hardwood floors, brown floor and white benchtop.

Complementing the kitchen island, a custom cherry bar complete with refrigeration, an ice maker, and a petite bar sink becomes the go-to spot for crafting cocktails.
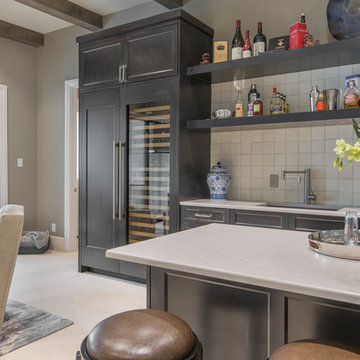
This Game Room with a fully equipped Bar is a generous 17' 6" x 20'. Opening to the covered patio and pool beyond, it truly is the hub of entertaining for our Client. Directly behind a 60" wide sliding barn door is the family's Media Room. A Hunley faucet with stainless steel finish complements the veined Cambria countertops.
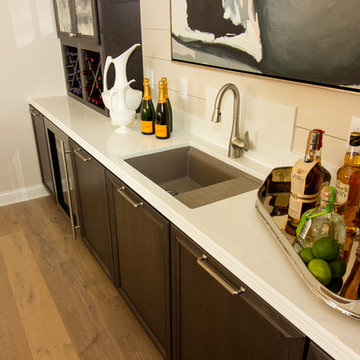
Mid-sized transitional single-wall wet bar in Columbus with an undermount sink, recessed-panel cabinets, dark wood cabinets, solid surface benchtops, beige splashback, timber splashback, light hardwood floors, beige floor and white benchtop.

recessed bar
Photo of a small contemporary u-shaped home bar in Orange County with no sink, raised-panel cabinets, beige cabinets, quartzite benchtops, beige splashback, porcelain splashback, porcelain floors, grey floor and white benchtop.
Photo of a small contemporary u-shaped home bar in Orange County with no sink, raised-panel cabinets, beige cabinets, quartzite benchtops, beige splashback, porcelain splashback, porcelain floors, grey floor and white benchtop.
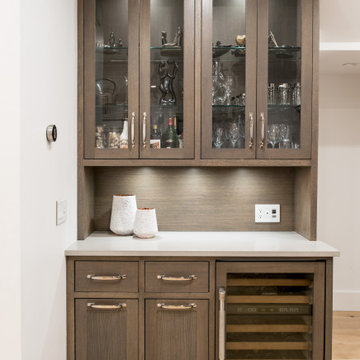
This is an example of a small transitional single-wall wet bar in Vancouver with dark wood cabinets, wood benchtops, brown floor, white benchtop, beige splashback, timber splashback and light hardwood floors.
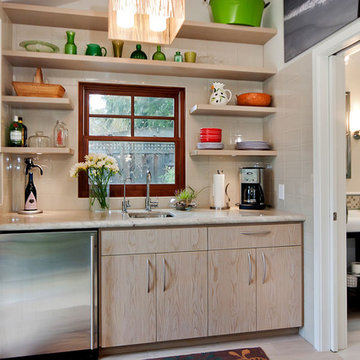
Wet Bar with tiled wall and tiled niche for glassware and floating shelves. This wetbar is in a pool house and the bathroom with steam shower is to the right.
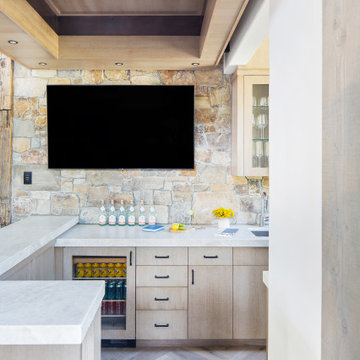
Mountain Modern Wet Bar.
Photo of a mid-sized country u-shaped wet bar with a drop-in sink, medium wood cabinets, quartzite benchtops, stone slab splashback, light hardwood floors, flat-panel cabinets, beige splashback, beige floor and white benchtop.
Photo of a mid-sized country u-shaped wet bar with a drop-in sink, medium wood cabinets, quartzite benchtops, stone slab splashback, light hardwood floors, flat-panel cabinets, beige splashback, beige floor and white benchtop.
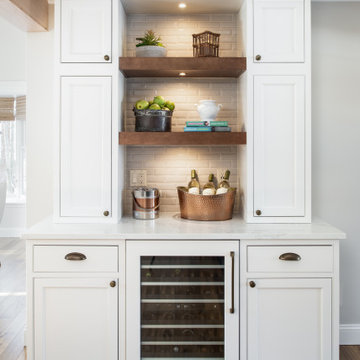
Inspiration for a mid-sized traditional home bar in New York with an undermount sink, beaded inset cabinets, white cabinets, quartz benchtops, beige splashback, porcelain splashback, light hardwood floors and white benchtop.
Home Bar Design Ideas with Beige Splashback and White Benchtop
1