Home Bar Design Ideas with Beige Splashback
Refine by:
Budget
Sort by:Popular Today
41 - 60 of 2,534 photos
Item 1 of 2
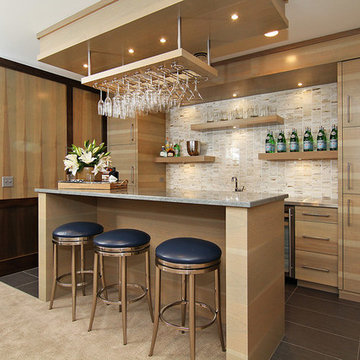
Transitional galley seated home bar in Minneapolis with flat-panel cabinets, light wood cabinets, beige splashback and matchstick tile splashback.

Only a few minutes from the project to the Right (Another Minnetonka Finished Basement) this space was just as cluttered, dark, and underutilized.
Done in tandem with Landmark Remodeling, this space had a specific aesthetic: to be warm, with stained cabinetry, a gas fireplace, and a wet bar.
They also have a musically inclined son who needed a place for his drums and piano. We had ample space to accommodate everything they wanted.
We decided to move the existing laundry to another location, which allowed for a true bar space and two-fold, a dedicated laundry room with folding counter and utility closets.
The existing bathroom was one of the scariest we've seen, but we knew we could save it.
Overall the space was a huge transformation!
Photographer- Height Advantages
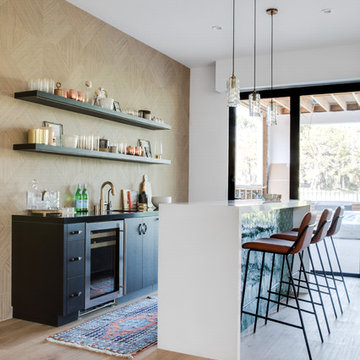
Inspiration for a contemporary single-wall wet bar in Orange County with shaker cabinets, black cabinets, beige splashback, light hardwood floors, beige floor and black benchtop.
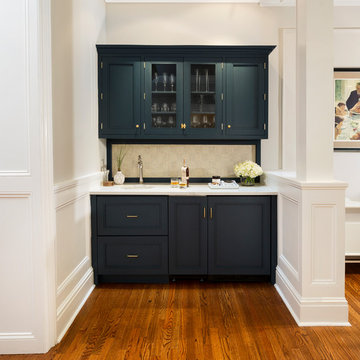
The homeowner felt closed-in with a small entry to the kitchen which blocked off all visual and audio connections to the rest of the first floor. The small and unimportant entry to the kitchen created a bottleneck of circulation between rooms. Our goal was to create an open connection between 1st floor rooms, make the kitchen a focal point and improve general circulation.
We removed the major wall between the kitchen & dining room to open up the site lines and expose the full extent of the first floor. We created a new cased opening that framed the kitchen and made the rear Palladian style windows a focal point. White cabinetry was used to keep the kitchen bright and a sharp contrast against the wood floors and exposed brick. We painted the exposed wood beams white to highlight the hand-hewn character.
The open kitchen has created a social connection throughout the entire first floor. The communal effect brings this family of four closer together for all occasions. The island table has become the hearth where the family begins and ends there day. It's the perfect room for breaking bread in the most casual and communal way.
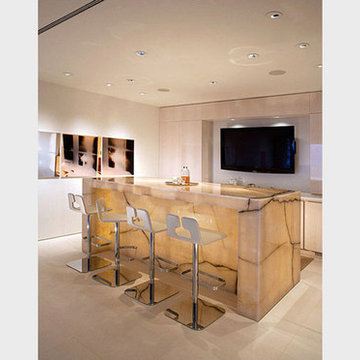
Mid-sized contemporary galley seated home bar in Los Angeles with flat-panel cabinets, light wood cabinets, onyx benchtops, beige splashback, stone slab splashback, ceramic floors and beige floor.
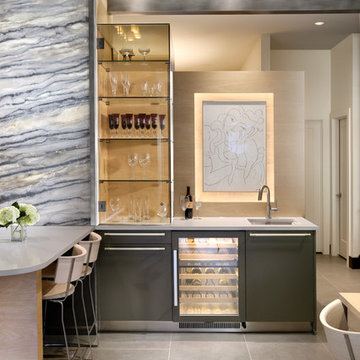
Kevin Schultz
This is an example of a mid-sized contemporary l-shaped seated home bar in Boise with flat-panel cabinets, grey cabinets, solid surface benchtops, beige splashback, porcelain floors and grey floor.
This is an example of a mid-sized contemporary l-shaped seated home bar in Boise with flat-panel cabinets, grey cabinets, solid surface benchtops, beige splashback, porcelain floors and grey floor.
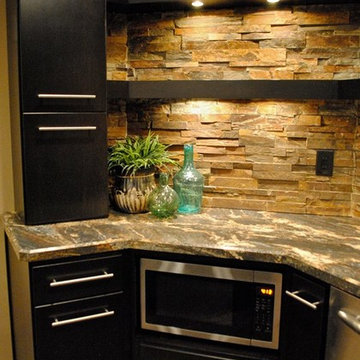
This is an example of a contemporary l-shaped wet bar in Other with flat-panel cabinets, black cabinets, granite benchtops, beige splashback, stone tile splashback and medium hardwood floors.

Transitional wet bar built into the wall with built-in shelving, inset wood cabinetry, white countertop, stainless steel faucet, and dark hardwood flooring.
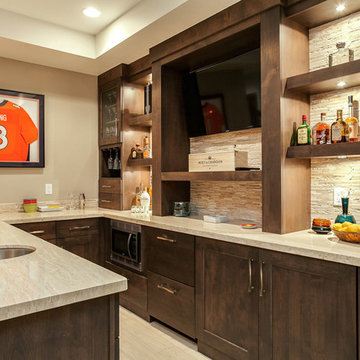
This client wanted to have their kitchen as their centerpiece for their house. As such, I designed this kitchen to have a dark walnut natural wood finish with timeless white kitchen island combined with metal appliances.
The entire home boasts an open, minimalistic, elegant, classy, and functional design, with the living room showcasing a unique vein cut silver travertine stone showcased on the fireplace. Warm colors were used throughout in order to make the home inviting in a family-friendly setting.
Project designed by Denver, Colorado interior designer Margarita Bravo. She serves Denver as well as surrounding areas such as Cherry Hills Village, Englewood, Greenwood Village, and Bow Mar.
For more about MARGARITA BRAVO, click here: https://www.margaritabravo.com/
To learn more about this project, click here: https://www.margaritabravo.com/portfolio/observatory-park/
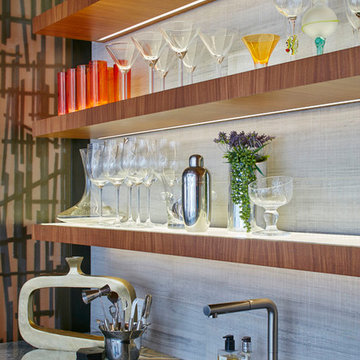
Photos by Dana Hoff
Mid-sized contemporary galley seated home bar in New York with an undermount sink, flat-panel cabinets, medium wood cabinets, onyx benchtops, beige splashback, stone tile splashback, medium hardwood floors, brown floor and grey benchtop.
Mid-sized contemporary galley seated home bar in New York with an undermount sink, flat-panel cabinets, medium wood cabinets, onyx benchtops, beige splashback, stone tile splashback, medium hardwood floors, brown floor and grey benchtop.
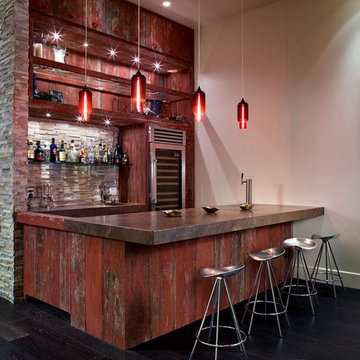
Darius Kuzmickas
This private residence also features Niche's Pharos pendants in Crimson glass, which make a bold statement hanging from the high ceiling above the bar. The color choice is the perfect complement to the block-style countertop and reclaimed redwood prominent in the rustic room.
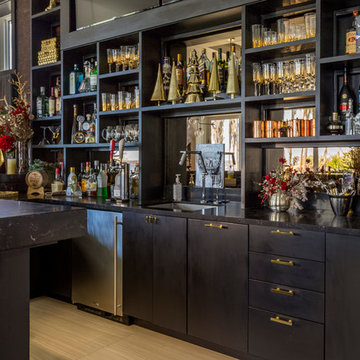
This is an example of a large contemporary l-shaped wet bar in Orlando with an undermount sink, flat-panel cabinets, black cabinets, granite benchtops, beige splashback and timber splashback.
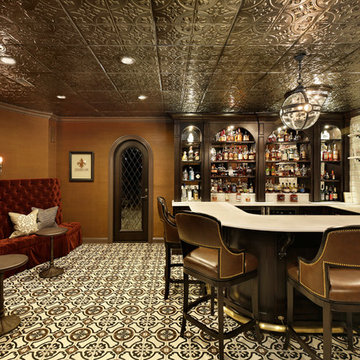
Unique custom designed full bar with seating for 6. Built-in arched bookshelves at wall include wood framed glass shelves. Decorative pilasters spaced in between bookshelves. Bar also includes several appliances, curved wainscot panel & bar rail.
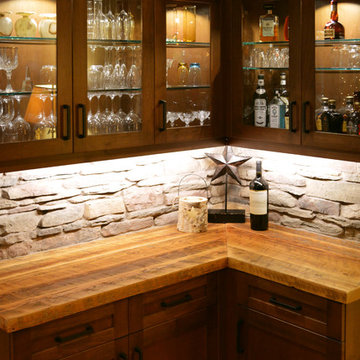
This is an example of a mid-sized country u-shaped wet bar in Seattle with glass-front cabinets, medium wood cabinets, wood benchtops, stone tile splashback, light hardwood floors, beige splashback and brown benchtop.
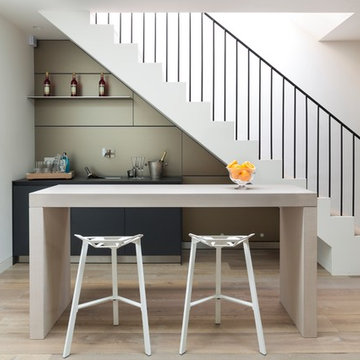
Inspiration for a contemporary galley wet bar in Oxfordshire with an undermount sink, flat-panel cabinets, beige splashback, medium hardwood floors and beige floor.
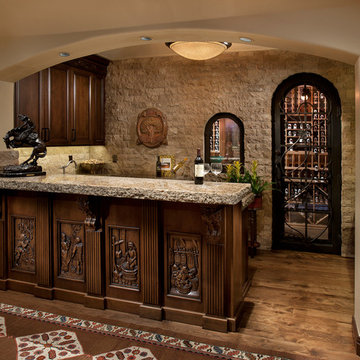
Dino Tonn Photography
Inspiration for a mid-sized mediterranean l-shaped wet bar in Phoenix with dark wood cabinets, raised-panel cabinets, concrete benchtops, beige splashback, dark hardwood floors, brown floor and stone tile splashback.
Inspiration for a mid-sized mediterranean l-shaped wet bar in Phoenix with dark wood cabinets, raised-panel cabinets, concrete benchtops, beige splashback, dark hardwood floors, brown floor and stone tile splashback.
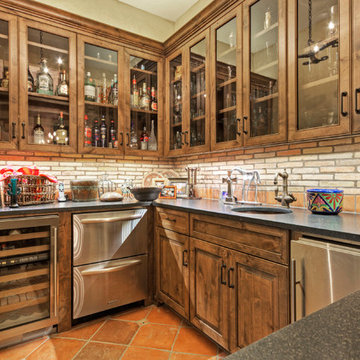
wet bar/ wine bar
Olson/Defendorf Custom Homes
Inspiration for a mediterranean u-shaped home bar in Austin with terra-cotta floors, an undermount sink, raised-panel cabinets, dark wood cabinets and beige splashback.
Inspiration for a mediterranean u-shaped home bar in Austin with terra-cotta floors, an undermount sink, raised-panel cabinets, dark wood cabinets and beige splashback.
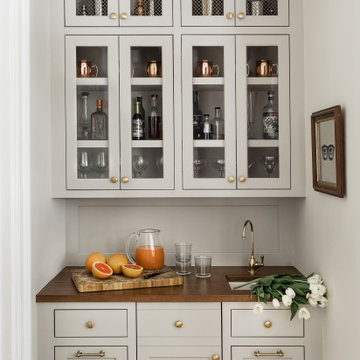
Design ideas for a traditional home bar in Boston with an undermount sink, glass-front cabinets, beige cabinets, wood benchtops, beige splashback, light hardwood floors and brown benchtop.
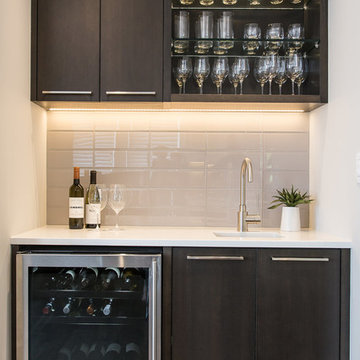
Photo of a small modern single-wall wet bar in Vancouver with an undermount sink, flat-panel cabinets, dark wood cabinets, solid surface benchtops, beige splashback, glass tile splashback, dark hardwood floors, brown floor and white benchtop.
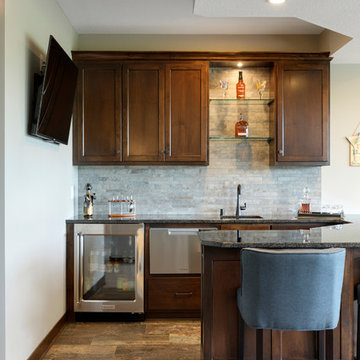
Lower level wet bar with beverage center, dishwasher, custom cabinets and natural stone backsplash.
Photo of a mid-sized traditional u-shaped wet bar in Minneapolis with an undermount sink, flat-panel cabinets, medium wood cabinets, granite benchtops, beige splashback, stone tile splashback, ceramic floors, brown floor and brown benchtop.
Photo of a mid-sized traditional u-shaped wet bar in Minneapolis with an undermount sink, flat-panel cabinets, medium wood cabinets, granite benchtops, beige splashback, stone tile splashback, ceramic floors, brown floor and brown benchtop.
Home Bar Design Ideas with Beige Splashback
3