Home Bar Design Ideas with Beige Splashback
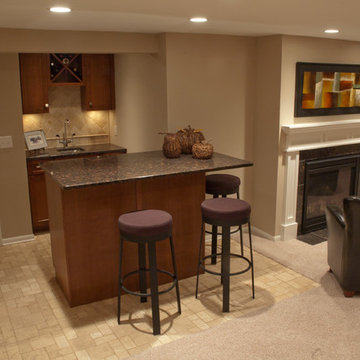
A basement may be the most overlooked space for a remodeling project. But basements offer lots of opportunities.
This Minnesota project began with a little-used basement space with dark carpeting and fluorescent, incandescent, and outdoor lighting. The new design began with a new centerpiece – a gas fireplace to warm cold Minnesota evenings. It features a solid wood frame that encloses the firebox. HVAC ductwork was hidden with the new fireplace, which was vented through the wall.
The design began with in-floor heating on a new floor tile for the bar area and light carpeting. A new wet bar was added, featuring Cherry Wood cabinets and granite countertops. Note the custom tile work behind the stainless steel sink. A seating area was designed using the same materials, allowing for comfortable seating for three.
Adding two leather chairs near the fireplace creates a cozy place for serious book reading or casual entertaining. And a second seating area with table creates a third conversation area.
Finally, the use of in-ceiling down lights adds a single “color” of light, making the entire room both bright and warm.
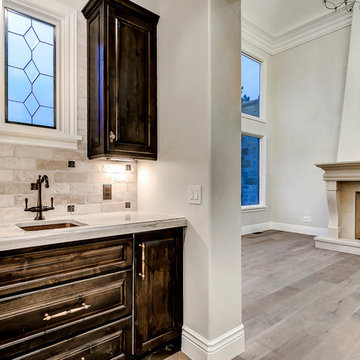
This is an example of a small traditional single-wall wet bar in Denver with an undermount sink, raised-panel cabinets, dark wood cabinets, marble benchtops, beige splashback, stone tile splashback, light hardwood floors, brown floor and beige benchtop.
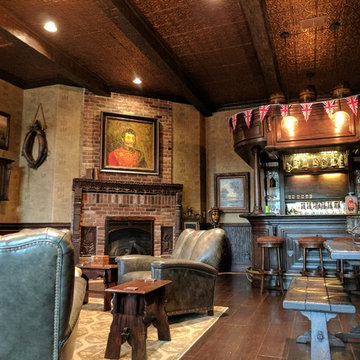
Old world English pub
Design ideas for a large traditional galley wet bar in Austin with a drop-in sink, dark wood cabinets, wood benchtops, beige splashback, dark hardwood floors and brown floor.
Design ideas for a large traditional galley wet bar in Austin with a drop-in sink, dark wood cabinets, wood benchtops, beige splashback, dark hardwood floors and brown floor.
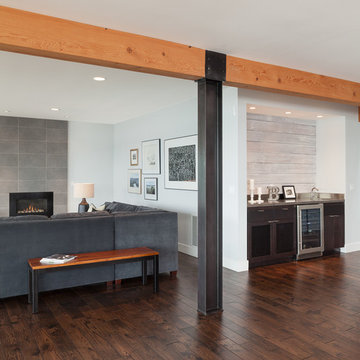
photo by William Wright photography
www@envision-architecture.biz
Design ideas for a mid-sized contemporary single-wall wet bar in Seattle with an undermount sink, shaker cabinets, dark wood cabinets, stainless steel benchtops, beige splashback, timber splashback, dark hardwood floors and brown floor.
Design ideas for a mid-sized contemporary single-wall wet bar in Seattle with an undermount sink, shaker cabinets, dark wood cabinets, stainless steel benchtops, beige splashback, timber splashback, dark hardwood floors and brown floor.
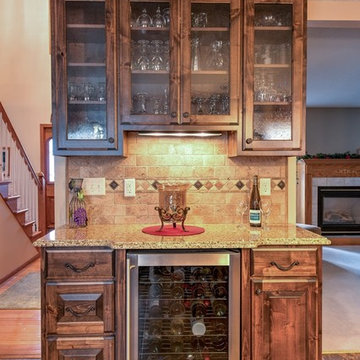
Custom wine bar with wine cooler.
Photo of a small traditional single-wall wet bar in Minneapolis with no sink, glass-front cabinets, dark wood cabinets, granite benchtops, beige splashback, stone tile splashback, travertine floors and brown floor.
Photo of a small traditional single-wall wet bar in Minneapolis with no sink, glass-front cabinets, dark wood cabinets, granite benchtops, beige splashback, stone tile splashback, travertine floors and brown floor.
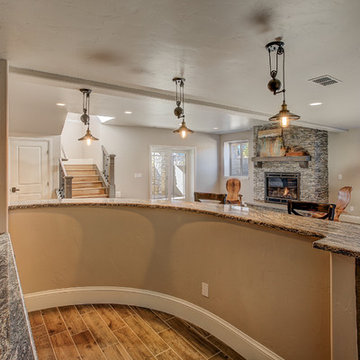
Design ideas for a mid-sized transitional u-shaped seated home bar in Denver with an undermount sink, raised-panel cabinets, medium wood cabinets, granite benchtops, beige splashback, stone slab splashback and porcelain floors.
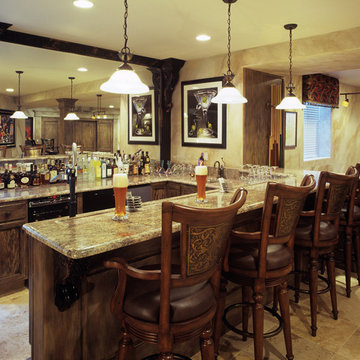
A great escape for adult beverages and gaming table. Designed by CP Designs.
Inspiration for a large mediterranean u-shaped wet bar in Denver with an undermount sink, medium wood cabinets, granite benchtops, beige splashback and ceramic floors.
Inspiration for a large mediterranean u-shaped wet bar in Denver with an undermount sink, medium wood cabinets, granite benchtops, beige splashback and ceramic floors.
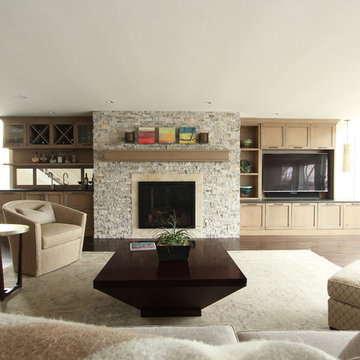
Large transitional single-wall wet bar in Other with an undermount sink, recessed-panel cabinets, light wood cabinets, granite benchtops, beige splashback, mirror splashback, dark hardwood floors, brown floor and black benchtop.
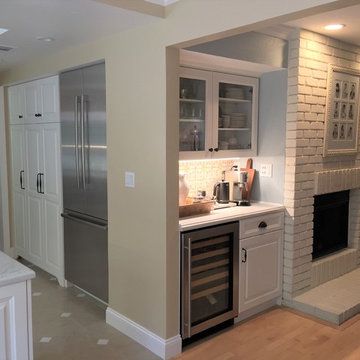
Photo of a small traditional u-shaped home bar in San Francisco with no sink, raised-panel cabinets, white cabinets, quartz benchtops, beige splashback, porcelain splashback, light hardwood floors, beige floor and white benchtop.
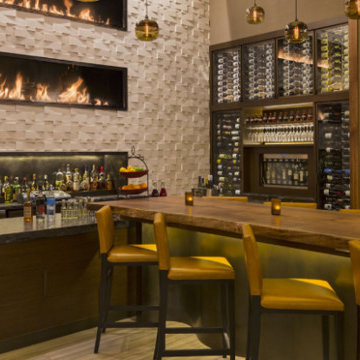
Acucraft Custom Gas Linear Stacked Fireplaces - The Grand Hyatt - Denver, CO
Photo of a large contemporary galley seated home bar in Denver with open cabinets and beige splashback.
Photo of a large contemporary galley seated home bar in Denver with open cabinets and beige splashback.
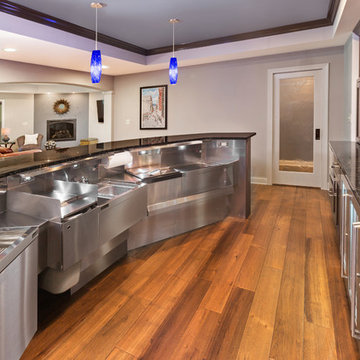
Stainless steel interiors and exteriors of the Perlick system provides the most sanitary surface to simplify cleaning. The Perlick system includes custom drink rails and drains for making drinks and protecting the counter, speed rails provide easy access to frequently used bottles, drain boards for glassware to the immediate left, a corner filler area dry storage cabinet, an under bar ice chest for easy access which minimizes the time to mix drinks, and a sink and food prep area. A pocket door with water glass opens to reveal the wine cellar.
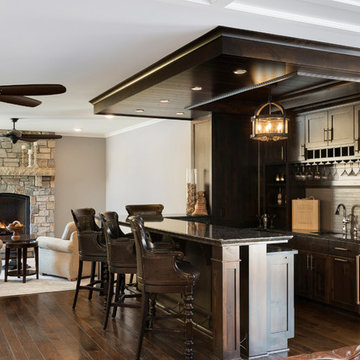
Spacecrafting
Large u-shaped seated home bar in Minneapolis with an undermount sink, flat-panel cabinets, brown cabinets, granite benchtops, beige splashback, ceramic splashback, dark hardwood floors, brown floor and black benchtop.
Large u-shaped seated home bar in Minneapolis with an undermount sink, flat-panel cabinets, brown cabinets, granite benchtops, beige splashback, ceramic splashback, dark hardwood floors, brown floor and black benchtop.
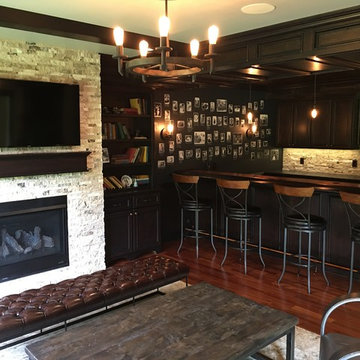
DWH
This is an example of a large country galley seated home bar in Other with dark hardwood floors, brown floor, an undermount sink, recessed-panel cabinets, dark wood cabinets, wood benchtops, beige splashback and stone tile splashback.
This is an example of a large country galley seated home bar in Other with dark hardwood floors, brown floor, an undermount sink, recessed-panel cabinets, dark wood cabinets, wood benchtops, beige splashback and stone tile splashback.
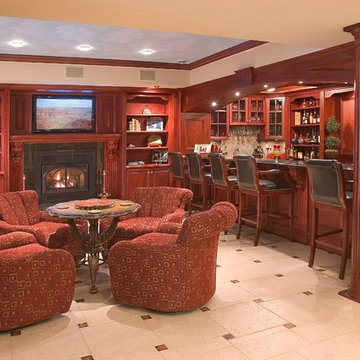
Photo of a mid-sized traditional u-shaped seated home bar in New York with raised-panel cabinets, dark wood cabinets, granite benchtops and beige splashback.
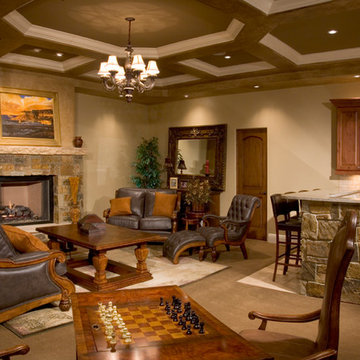
Photo of a mid-sized mediterranean l-shaped seated home bar in Other with an undermount sink, raised-panel cabinets, dark wood cabinets, granite benchtops, beige splashback, travertine splashback, porcelain floors, beige floor and beige benchtop.
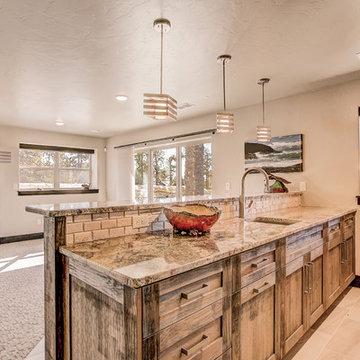
BBC Custom Line, Shaker door style in clear Alder
Mid-sized arts and crafts galley seated home bar in Denver with shaker cabinets, medium wood cabinets, quartz benchtops, beige splashback, cement tile splashback and ceramic floors.
Mid-sized arts and crafts galley seated home bar in Denver with shaker cabinets, medium wood cabinets, quartz benchtops, beige splashback, cement tile splashback and ceramic floors.
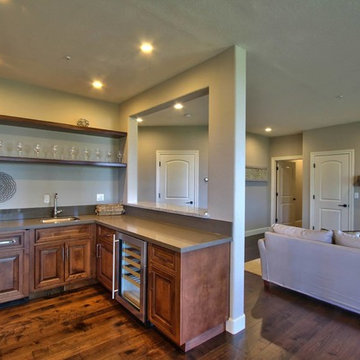
Inspiration for a transitional l-shaped seated home bar in Other with a drop-in sink, raised-panel cabinets, medium wood cabinets, beige splashback and dark hardwood floors.
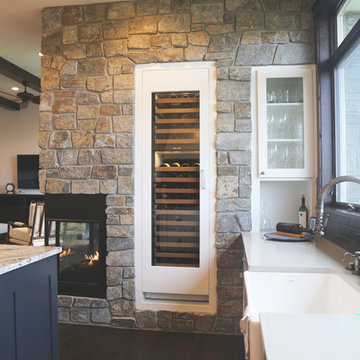
Inspiration for a small transitional single-wall home bar in Other with no sink, glass-front cabinets, white cabinets, granite benchtops, beige splashback, stone tile splashback and dark hardwood floors.
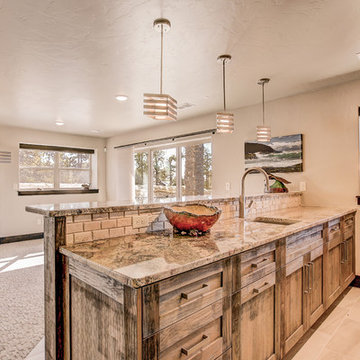
Soda bar in BBC Custom Line, shaker door style in clear alder.
Inspiration for a mid-sized modern galley seated home bar in Denver with shaker cabinets, medium wood cabinets, quartz benchtops and beige splashback.
Inspiration for a mid-sized modern galley seated home bar in Denver with shaker cabinets, medium wood cabinets, quartz benchtops and beige splashback.
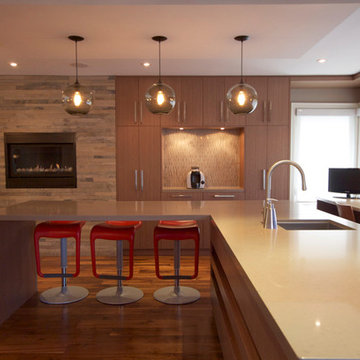
Photo of an expansive contemporary l-shaped wet bar in Toronto with an undermount sink, flat-panel cabinets, brown cabinets, quartz benchtops, beige splashback, ceramic splashback and medium hardwood floors.
Home Bar Design Ideas with Beige Splashback
1