Home Bar Design Ideas with Laminate Floors and Black Benchtop
Refine by:
Budget
Sort by:Popular Today
1 - 20 of 56 photos
Item 1 of 3
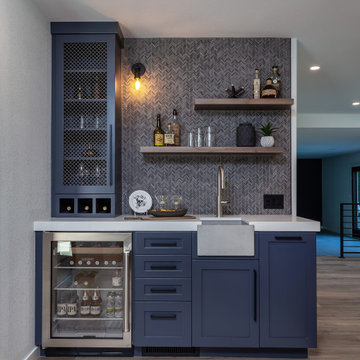
Inspiration for a large industrial l-shaped home bar in San Francisco with an undermount sink, shaker cabinets, black cabinets, granite benchtops, stone slab splashback, laminate floors, brown floor and black benchtop.

This is an example of a country single-wall wet bar in Denver with no sink, glass-front cabinets, white cabinets, quartzite benchtops, white splashback, stone tile splashback, laminate floors, grey floor and black benchtop.
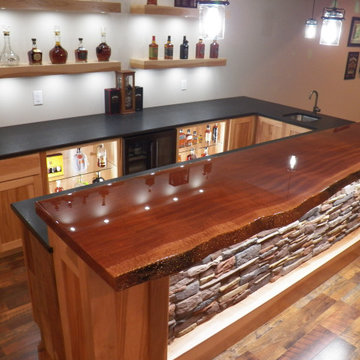
Custom bar with Live edge mahogany top. Hickory cabinets and floating shelves with LED lighting and a locked cabinet. Granite countertop. Feature ceiling with Maple beams and light reclaimed barn wood in the center.
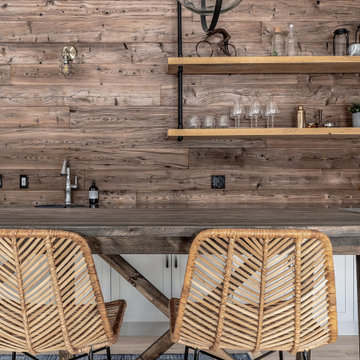
Modern lake house decorated with warm wood tones and blue accents.
Design ideas for a large transitional single-wall wet bar in Other with an undermount sink, shaker cabinets, grey cabinets, quartz benchtops, timber splashback, laminate floors and black benchtop.
Design ideas for a large transitional single-wall wet bar in Other with an undermount sink, shaker cabinets, grey cabinets, quartz benchtops, timber splashback, laminate floors and black benchtop.
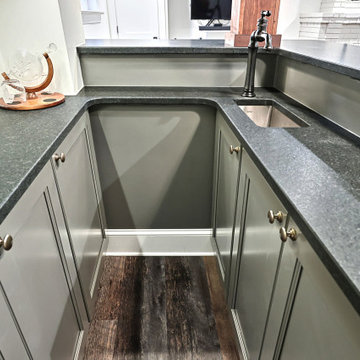
Photo of a small transitional galley seated home bar in Other with an undermount sink, shaker cabinets, grey cabinets, granite benchtops, laminate floors, brown floor and black benchtop.
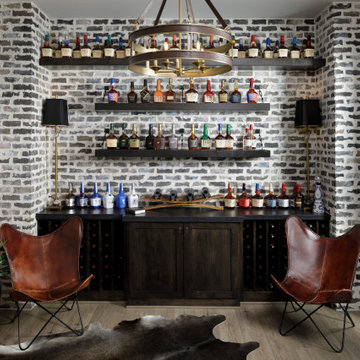
Bourbon Room
Large transitional single-wall home bar in Houston with grey floor, black benchtop, shaker cabinets, dark wood cabinets and laminate floors.
Large transitional single-wall home bar in Houston with grey floor, black benchtop, shaker cabinets, dark wood cabinets and laminate floors.
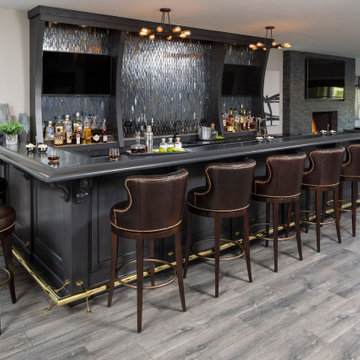
Martha O'Hara Interiors, Interior Design & Photo Styling
Please Note: All “related,” “similar,” and “sponsored” products tagged or listed by Houzz are not actual products pictured. They have not been approved by Martha O’Hara Interiors nor any of the professionals credited. For information about our work, please contact design@oharainteriors.com.

This was a typical laundry room / small pantry closet and part of this room didnt even exist . It was part of the garage we enclosed to make room for the pantry storage and home bar as well as a butler's pantry

Bar
Photo of a small eclectic single-wall home bar in Other with no sink, flat-panel cabinets, white cabinets, granite benchtops, multi-coloured splashback, laminate floors, grey floor and black benchtop.
Photo of a small eclectic single-wall home bar in Other with no sink, flat-panel cabinets, white cabinets, granite benchtops, multi-coloured splashback, laminate floors, grey floor and black benchtop.
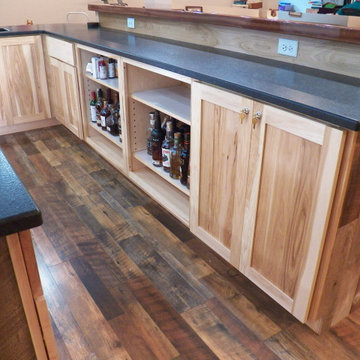
Custom bar with Live edge mahogany top. Hickory cabinets and floating shelves with LED lighting and a locked cabinet. Granite countertop. Feature ceiling with Maple beams and light reclaimed barn wood in the center.
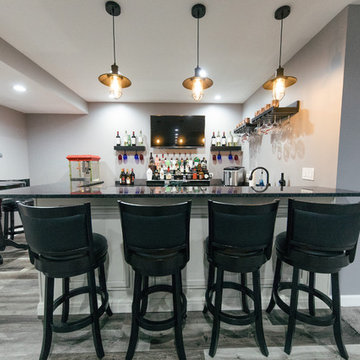
Design ideas for a mid-sized transitional u-shaped seated home bar in Chicago with an undermount sink, raised-panel cabinets, white cabinets, quartzite benchtops, laminate floors, grey floor and black benchtop.
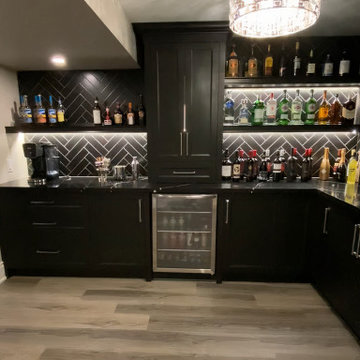
Modern l-shaped bar cart in Toronto with no sink, shaker cabinets, black cabinets, marble benchtops, black splashback, subway tile splashback, laminate floors, grey floor and black benchtop.
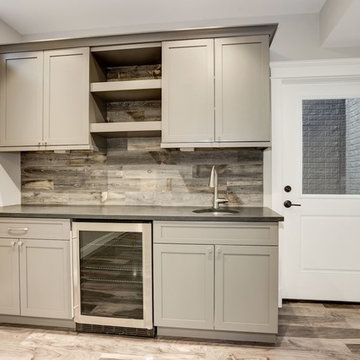
Inspiration for a small transitional single-wall wet bar in DC Metro with an undermount sink, shaker cabinets, grey cabinets, granite benchtops, multi-coloured splashback, timber splashback, laminate floors, multi-coloured floor and black benchtop.
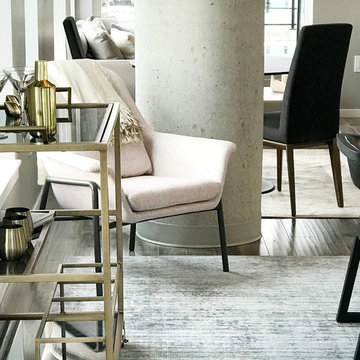
There are two round concrete pillars in this 800 square foot space - one in the great room and and one in the bedroom. This project requires working with them and creating living spaces around them. O2 Belltown - Model Room #1101, Seattle, WA, Belltown Design, Photography by Paula McHugh
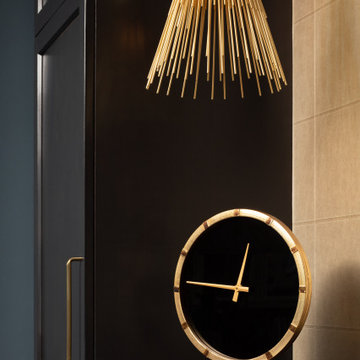
Small transitional single-wall wet bar in Other with an undermount sink, shaker cabinets, dark wood cabinets, granite benchtops, beige splashback, laminate floors, brown floor and black benchtop.
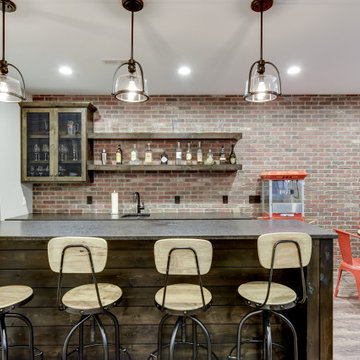
Brick accent wall with knotty alder cabinets
Inspiration for a mid-sized country galley wet bar in Minneapolis with an undermount sink, open cabinets, dark wood cabinets, granite benchtops, brown splashback, brick splashback, laminate floors, brown floor and black benchtop.
Inspiration for a mid-sized country galley wet bar in Minneapolis with an undermount sink, open cabinets, dark wood cabinets, granite benchtops, brown splashback, brick splashback, laminate floors, brown floor and black benchtop.
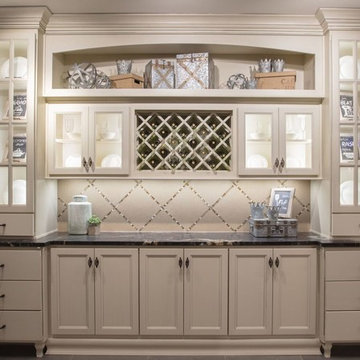
Mid-sized transitional single-wall wet bar in Austin with glass-front cabinets, white cabinets, beige splashback, quartzite benchtops, mosaic tile splashback, laminate floors, beige floor and black benchtop.
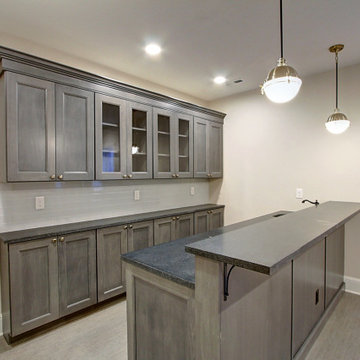
Basement bar in Denver, CO. This wet bar is made of framed maple cabinets from Dura Supreme. We used wall-depth cabinets for the baes cabinets on the back wall to allow for more walking space when entertaining guest. It comes complete with an undermount sink, dishwasher, bar fridge, and bar height seating.
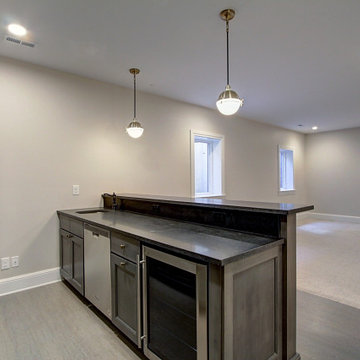
Basement bar in Denver, CO. This wet bar is made of framed maple cabinets from Dura Supreme. We used wall-depth cabinets for the baes cabinets on the back wall to allow for more walking space when entertaining guest. It comes complete with an undermount sink, dishwasher, bar fridge, and bar height seating.
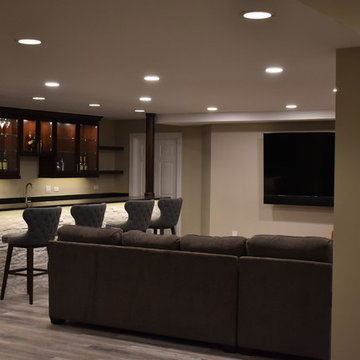
Wet bar with pull up seating and entertainment area.
Large transitional single-wall wet bar in Chicago with an undermount sink, recessed-panel cabinets, brown cabinets, granite benchtops, white splashback, porcelain splashback, laminate floors, grey floor and black benchtop.
Large transitional single-wall wet bar in Chicago with an undermount sink, recessed-panel cabinets, brown cabinets, granite benchtops, white splashback, porcelain splashback, laminate floors, grey floor and black benchtop.
Home Bar Design Ideas with Laminate Floors and Black Benchtop
1