Home Bar Design Ideas with Multi-Coloured Floor and Black Benchtop
Refine by:
Budget
Sort by:Popular Today
1 - 20 of 77 photos
Item 1 of 3

A lower level home bar in a Bettendorf Iowa home with LED-lit whiskey barrel planks, Koch Knotty Alder gray cabinetry, and Cambria Quartz counters in Charlestown design. Galveston series pendant lighting by Quorum also featured. Design and select materials by Village Home Stores for Kerkhoff Homes of the Quad Cities.
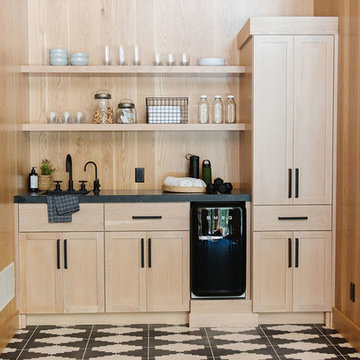
Small scandinavian single-wall wet bar in Salt Lake City with an integrated sink, shaker cabinets, light wood cabinets, beige splashback, timber splashback, multi-coloured floor and black benchtop.
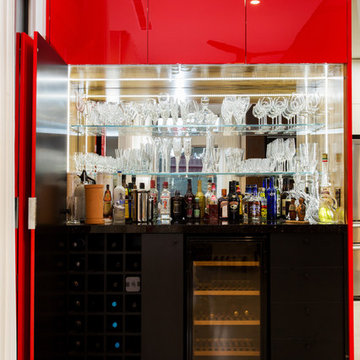
John Pallot
Mid-sized contemporary single-wall wet bar in Geelong with black cabinets, black benchtop, multi-coloured floor and concrete floors.
Mid-sized contemporary single-wall wet bar in Geelong with black cabinets, black benchtop, multi-coloured floor and concrete floors.

Interior Designers & Decorators
interior designer, interior, design, decorator, residential, commercial, staging, color consulting, product design, full service, custom home furnishing, space planning, full service design, furniture and finish selection, interior design consultation, functionality, award winning designers, conceptual design, kitchen and bathroom design, custom cabinetry design, interior elevations, interior renderings, hardware selections, lighting design, project management, design consultation, General Contractor/Home Builders/Design Build
general contractor, renovation, renovating, timber framing, new construction,
custom, home builders, luxury, unique, high end homes, project management, carpentry, design build firms, custom construction, luxury homes, green home builders, eco-friendly, ground up construction, architectural planning, custom decks, deck building, Kitchen & Bath/ Cabinets & Cabinetry
kitchen and bath remodelers, kitchen, bath, remodel, remodelers, renovation, kitchen and bath designers, renovation home center,custom cabinetry design custom home furnishing, modern countertops, cabinets, clean lines, contemporary kitchen, storage solutions, modern storage, gas stove, recessed lighting, stainless range, custom backsplash, glass backsplash, modern kitchen hardware, custom millwork, luxurious bathroom, luxury bathroom , miami beach construction , modern bathroom design, Conceptual Staging, color consultation, certified stager, interior, design, decorator, residential, commercial, staging, color consulting, product design, full service, custom home furnishing, space planning, full service design, furniture and finish selection, interior design consultation, functionality, award winning designers, conceptual design, kitchen and bathroom design, custom cabinetry design, interior elevations, interior renderings, hardware selections, lighting design, project management, design consultation
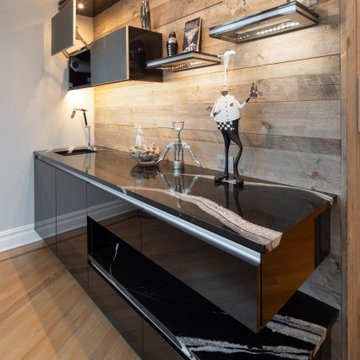
This is an example of a small modern home bar in New York with an undermount sink, flat-panel cabinets, black cabinets, quartz benchtops, multi-coloured splashback, shiplap splashback, light hardwood floors, multi-coloured floor and black benchtop.
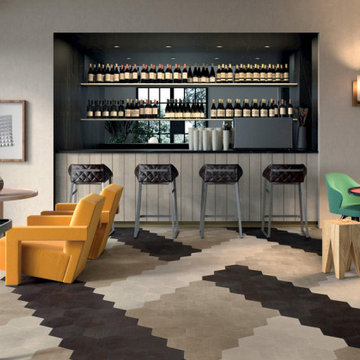
This is an example of a mid-sized contemporary single-wall seated home bar in Los Angeles with black cabinets, granite benchtops, black splashback, mirror splashback, ceramic floors, multi-coloured floor and black benchtop.
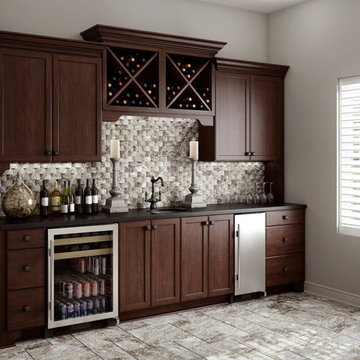
Photo of a mid-sized transitional single-wall wet bar in Other with an undermount sink, shaker cabinets, dark wood cabinets, quartz benchtops, multi-coloured splashback, stone tile splashback, marble floors, multi-coloured floor and black benchtop.
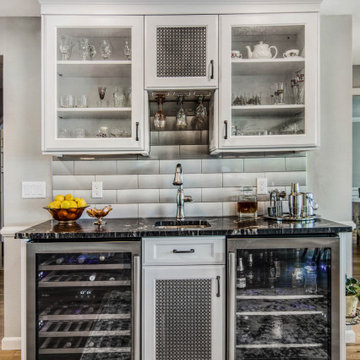
This was an outdated kitchen that lacked function. It was an U-shape with a small island and the refrigerator was out of the kitchen. We duplicated the beam in the family room when we opened the kitchen. Because the home is on the water, with lots of windows we decided to get a brushed finish on the granite to minimize glare. Another feature in this kitchen is the under cabinet and toekick lighting for safety, since the kitchen footprint was dramatically changed. Added a bar area with an undermount sink and dual temperature, lockable wine cooler. We added a 12 foot center opening slider in the family room and extended the deck.
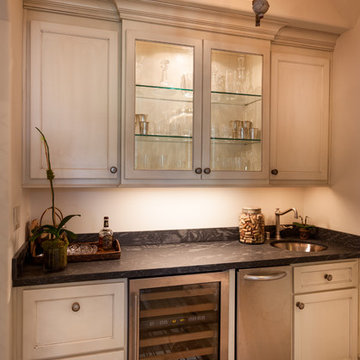
Connie Anderson
Design ideas for an expansive traditional galley wet bar in Houston with recessed-panel cabinets, distressed cabinets, soapstone benchtops, a drop-in sink, brick floors, multi-coloured floor and black benchtop.
Design ideas for an expansive traditional galley wet bar in Houston with recessed-panel cabinets, distressed cabinets, soapstone benchtops, a drop-in sink, brick floors, multi-coloured floor and black benchtop.
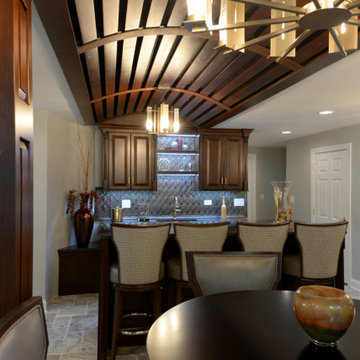
Home Bar/Entertainment Area. Architectural feature includes vaulted, arched wood ceiling that accentuates the bar area. Bar stools swivel adding comfort and ease of use for friends and relatives. Upholstered in treated leather on the seat and inside backs, they offer easy maintenance while contrast fabric backs provide smart style.
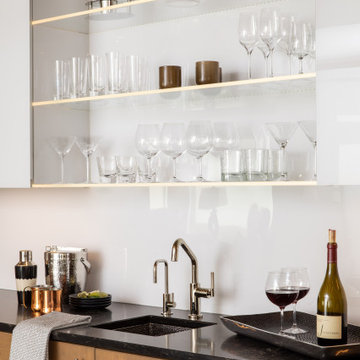
Builder: Michels Homes
Interior Design: LiLu Interiors
Photography: Kory Kevin Studio
This is an example of a large modern single-wall wet bar in Minneapolis with an undermount sink, flat-panel cabinets, brown cabinets, granite benchtops, white splashback, multi-coloured floor and black benchtop.
This is an example of a large modern single-wall wet bar in Minneapolis with an undermount sink, flat-panel cabinets, brown cabinets, granite benchtops, white splashback, multi-coloured floor and black benchtop.
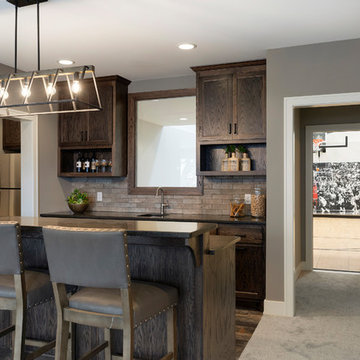
Seated Wet Bar with brick tile backsplash & wine room!
This is an example of a mid-sized transitional u-shaped seated home bar in Minneapolis with an undermount sink, shaker cabinets, dark wood cabinets, granite benchtops, brown splashback, subway tile splashback, ceramic floors, multi-coloured floor and black benchtop.
This is an example of a mid-sized transitional u-shaped seated home bar in Minneapolis with an undermount sink, shaker cabinets, dark wood cabinets, granite benchtops, brown splashback, subway tile splashback, ceramic floors, multi-coloured floor and black benchtop.
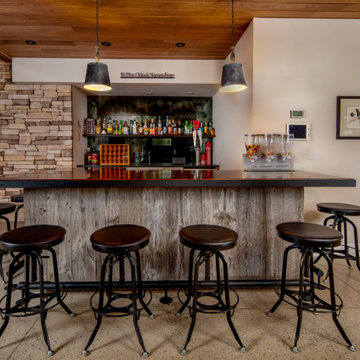
Embodying many of the key elements that are iconic in craftsman design, the rooms of this home are both luxurious and welcoming. From a kitchen with a statement range hood and dramatic chiseled edge quartz countertops, to a character-rich basement bar and lounge area, to a fashion-lover's dream master closet, this stunning family home has a special charm for everyone and the perfect space for everything.
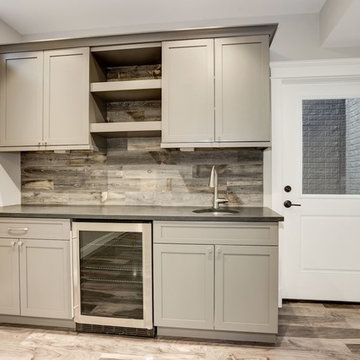
Inspiration for a small transitional single-wall wet bar in DC Metro with an undermount sink, shaker cabinets, grey cabinets, granite benchtops, multi-coloured splashback, timber splashback, laminate floors, multi-coloured floor and black benchtop.
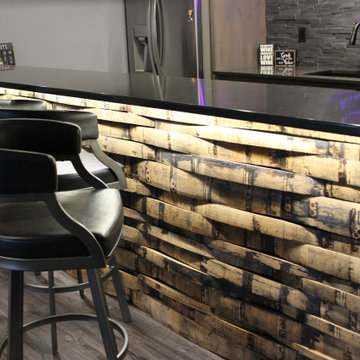
A lower level home bar in a Bettendorf Iowa home with LED-lit whiskey barrel planks, Koch Knotty Alder gray cabinetry, and Cambria Quartz counters in Charlestown design. Galveston series pendant lighting by Quorum also featured. Design and select materials by Village Home Stores for Kerkhoff Homes of the Quad Cities.
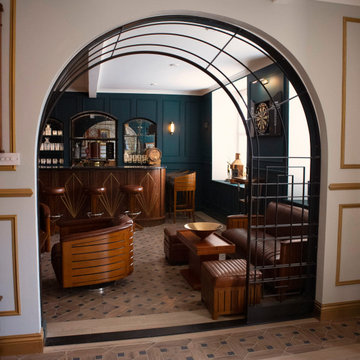
This is an example of a large midcentury u-shaped home bar in Dublin with a drop-in sink, medium wood cabinets, copper benchtops, black splashback, porcelain floors, multi-coloured floor and black benchtop.
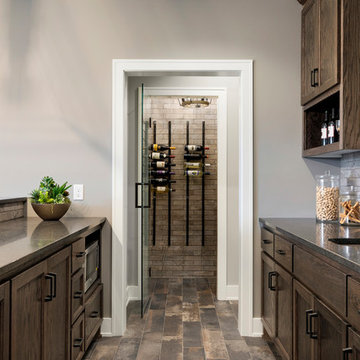
Seated Wet Bar with brick tile backsplash & wine room!
Photo of a mid-sized transitional u-shaped seated home bar in Minneapolis with an undermount sink, shaker cabinets, dark wood cabinets, granite benchtops, brown splashback, subway tile splashback, ceramic floors, multi-coloured floor and black benchtop.
Photo of a mid-sized transitional u-shaped seated home bar in Minneapolis with an undermount sink, shaker cabinets, dark wood cabinets, granite benchtops, brown splashback, subway tile splashback, ceramic floors, multi-coloured floor and black benchtop.
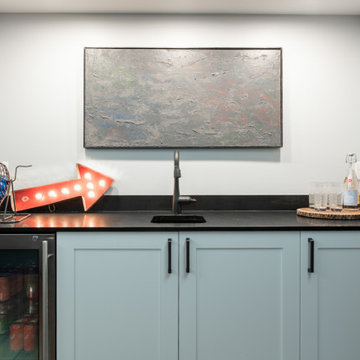
Completed in 2019, this is a home we completed for client who initially engaged us to remodeled their 100 year old classic craftsman bungalow on Seattle’s Queen Anne Hill. During our initial conversation, it became readily apparent that their program was much larger than a remodel could accomplish and the conversation quickly turned toward the design of a new structure that could accommodate a growing family, a live-in Nanny, a variety of entertainment options and an enclosed garage – all squeezed onto a compact urban corner lot.
Project entitlement took almost a year as the house size dictated that we take advantage of several exceptions in Seattle’s complex zoning code. After several meetings with city planning officials, we finally prevailed in our arguments and ultimately designed a 4 story, 3800 sf house on a 2700 sf lot. The finished product is light and airy with a large, open plan and exposed beams on the main level, 5 bedrooms, 4 full bathrooms, 2 powder rooms, 2 fireplaces, 4 climate zones, a huge basement with a home theatre, guest suite, climbing gym, and an underground tavern/wine cellar/man cave. The kitchen has a large island, a walk-in pantry, a small breakfast area and access to a large deck. All of this program is capped by a rooftop deck with expansive views of Seattle’s urban landscape and Lake Union.
Unfortunately for our clients, a job relocation to Southern California forced a sale of their dream home a little more than a year after they settled in after a year project. The good news is that in Seattle’s tight housing market, in less than a week they received several full price offers with escalator clauses which allowed them to turn a nice profit on the deal.
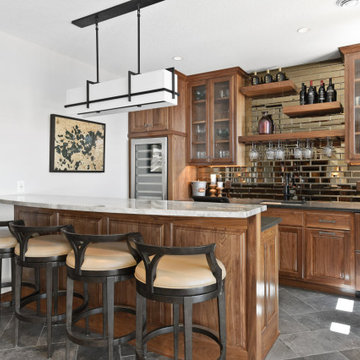
This is an example of a transitional galley seated home bar in Minneapolis with an undermount sink, raised-panel cabinets, medium wood cabinets, granite benchtops, porcelain floors, black benchtop, subway tile splashback and multi-coloured floor.
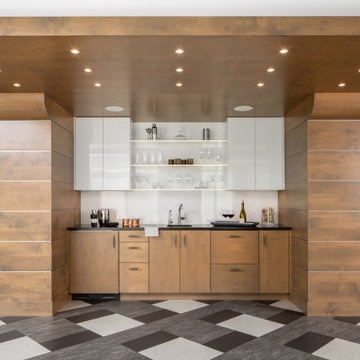
Builder: Michels Homes
Interior Design: LiLu Interiors
Photography: Kory Kevin Studio
Design ideas for a large modern single-wall wet bar in Minneapolis with an undermount sink, flat-panel cabinets, brown cabinets, granite benchtops, white splashback, multi-coloured floor and black benchtop.
Design ideas for a large modern single-wall wet bar in Minneapolis with an undermount sink, flat-panel cabinets, brown cabinets, granite benchtops, white splashback, multi-coloured floor and black benchtop.
Home Bar Design Ideas with Multi-Coloured Floor and Black Benchtop
1