Home Bar Design Ideas with Black Benchtop
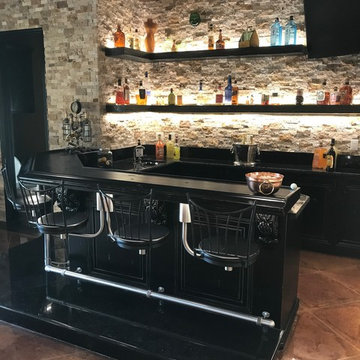
Design ideas for a mid-sized industrial u-shaped seated home bar in Other with brown splashback, stone tile splashback, concrete floors, brown floor and black benchtop.
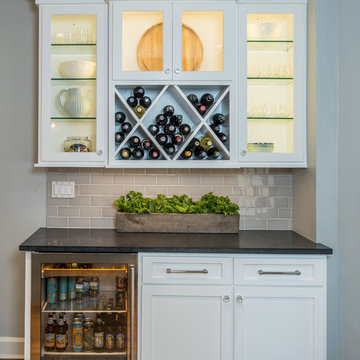
Adam Gibson
Inspiration for a transitional single-wall home bar in Indianapolis with no sink, glass-front cabinets, white cabinets, grey splashback, subway tile splashback, medium hardwood floors and black benchtop.
Inspiration for a transitional single-wall home bar in Indianapolis with no sink, glass-front cabinets, white cabinets, grey splashback, subway tile splashback, medium hardwood floors and black benchtop.
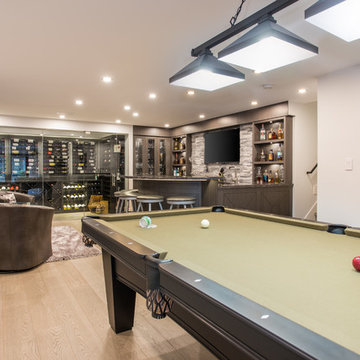
Phillip Crocker Photography
The Decadent Adult Retreat! Bar, Wine Cellar, 3 Sports TV's, Pool Table, Fireplace and Exterior Hot Tub.
A custom bar was designed my McCabe Design & Interiors to fit the homeowner's love of gathering with friends and entertaining whilst enjoying great conversation, sports tv, or playing pool. The original space was reconfigured to allow for this large and elegant bar. Beside it, and easily accessible for the homeowner bartender is a walk-in wine cellar. Custom millwork was designed and built to exact specifications including a routered custom design on the curved bar. A two-tiered bar was created to allow preparation on the lower level. Across from the bar, is a sitting area and an electric fireplace. Three tv's ensure maximum sports coverage. Lighting accents include slims, led puck, and rope lighting under the bar. A sonas and remotely controlled lighting finish this entertaining haven.
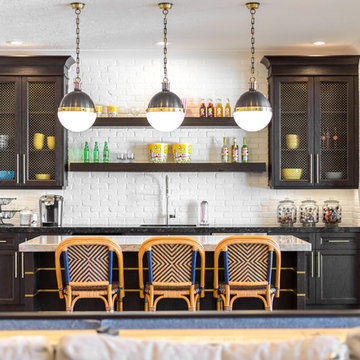
FX Home Tours
Interior Design: Osmond Design
Design ideas for a mid-sized transitional single-wall seated home bar in Salt Lake City with an undermount sink, recessed-panel cabinets, light hardwood floors, black cabinets, granite benchtops, white splashback, brick splashback, brown floor and black benchtop.
Design ideas for a mid-sized transitional single-wall seated home bar in Salt Lake City with an undermount sink, recessed-panel cabinets, light hardwood floors, black cabinets, granite benchtops, white splashback, brick splashback, brown floor and black benchtop.
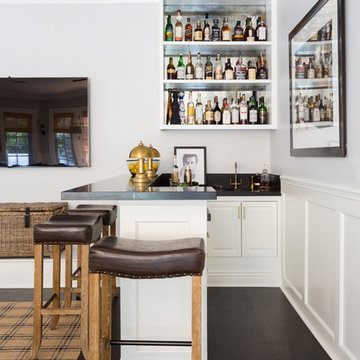
Amy Bartlam
This is an example of a mid-sized traditional l-shaped seated home bar in Los Angeles with an undermount sink, open cabinets, white cabinets, granite benchtops, dark hardwood floors, brown floor and black benchtop.
This is an example of a mid-sized traditional l-shaped seated home bar in Los Angeles with an undermount sink, open cabinets, white cabinets, granite benchtops, dark hardwood floors, brown floor and black benchtop.
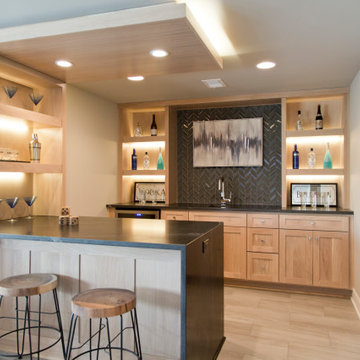
Design ideas for a large galley seated home bar in Kansas City with an undermount sink, recessed-panel cabinets, light wood cabinets, granite benchtops, black splashback, ceramic splashback, light hardwood floors, brown floor and black benchtop.
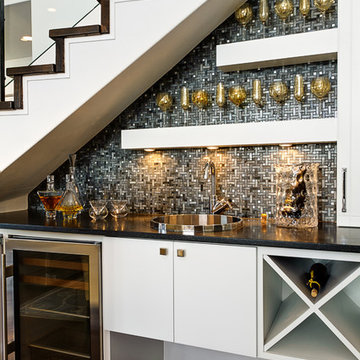
This Neo-prairie style home with its wide overhangs and well shaded bands of glass combines the openness of an island getaway with a “C – shaped” floor plan that gives the owners much needed privacy on a 78’ wide hillside lot. Photos by James Bruce and Merrick Ales.

This home bars sits in a large dining space. The bar and lounge seating makes this area perfect for entertaining. The moody color palate works perfectly to set the stage for a delightful evening in.

The butler pantry allows small appliances to be kept plugged in and on the granite countertop. The drawers contain baking supplies for easy access to the mixer. A metal mesh front drawer keeps onions and potatoes. Also, a dedicated beverage fridge for the main floor of the house.

The butlers pantry is conveniently located between the kitchen and the dining room. Two beverage refrigerators provide easy access to the children and guests to help themselves.

Complete renovation of a home in the rolling hills of the Loudoun County, Virginia horse country. New windows with gothic tracery, custom finish sink to match hand painted ceiling.
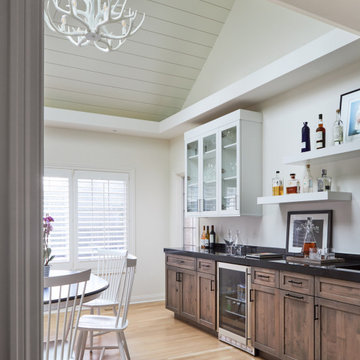
Inspiration for a large transitional single-wall wet bar in Chicago with an undermount sink, recessed-panel cabinets, medium wood cabinets, quartz benchtops, medium hardwood floors, brown floor and black benchtop.

Basement bar for entrainment and kid friendly for birthday parties and more! Barn wood accents and cabinets along with blue fridge for a splash of color!
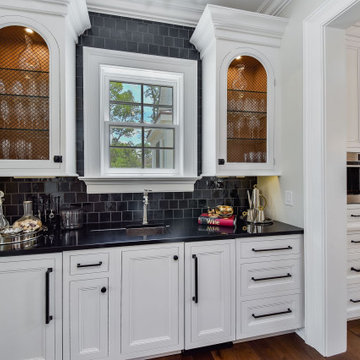
This is an example of a mid-sized traditional single-wall wet bar in Chicago with an undermount sink, white cabinets, quartz benchtops, black splashback, ceramic splashback, dark hardwood floors, black benchtop, recessed-panel cabinets and brown floor.
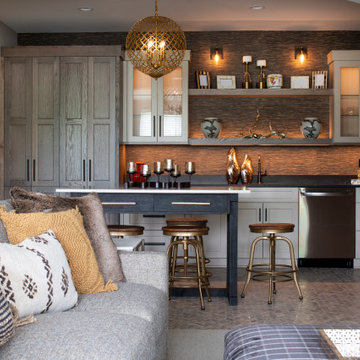
Photo of a mid-sized transitional single-wall wet bar in Minneapolis with an undermount sink, recessed-panel cabinets, light wood cabinets, quartz benchtops, multi-coloured splashback, granite splashback, ceramic floors, grey floor and black benchtop.
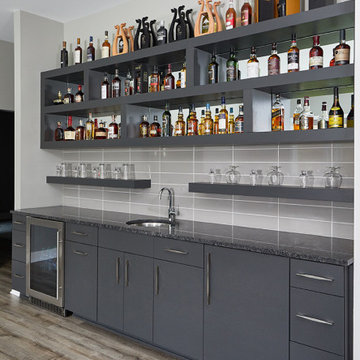
This is an example of a transitional single-wall wet bar in Grand Rapids with an undermount sink, flat-panel cabinets, dark wood cabinets, granite benchtops, grey splashback, ceramic splashback, medium hardwood floors, grey floor and black benchtop.
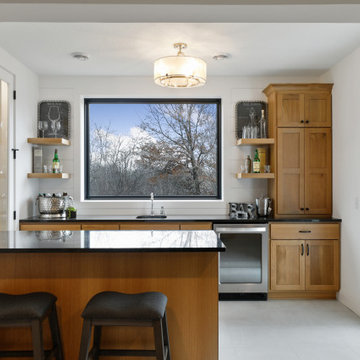
Design ideas for a transitional galley seated home bar in Minneapolis with an undermount sink, shaker cabinets, medium wood cabinets, white splashback, white floor and black benchtop.
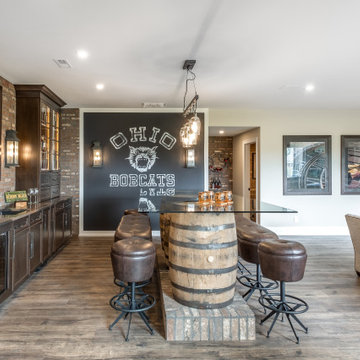
We are so excited to share the finished photos of this year's Homearama we were lucky to be a part of thanks to G.A. White Homes. This space uses Marsh Furniture's Apex door style to create a uniquely clean and modern living space. The Apex door style is very minimal making it the perfect cabinet to showcase statement pieces like the brick in this kitchen.
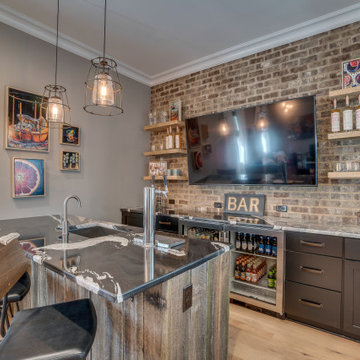
Country galley seated home bar in Richmond with a drop-in sink, shaker cabinets, black cabinets, marble benchtops, brick splashback, light hardwood floors and black benchtop.
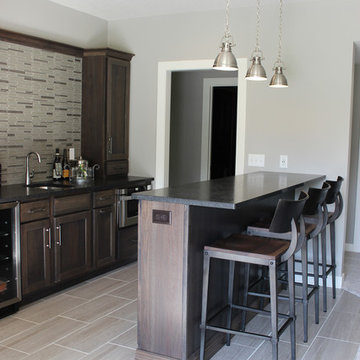
Koch Cabinetry in Hickory "Stone" stain with Black Pearl Brushed granite counters and stainless appliances. Design and materials by Village Home Stores.
Home Bar Design Ideas with Black Benchtop
2