Home Bar Design Ideas with Black Benchtop
Refine by:
Budget
Sort by:Popular Today
161 - 180 of 2,421 photos
Item 1 of 2
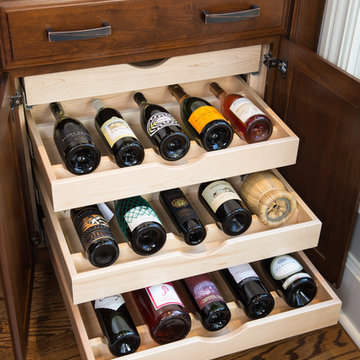
Alex Claney Photography
Photo of a large traditional single-wall wet bar in Chicago with raised-panel cabinets, dark wood cabinets, granite benchtops, mirror splashback, dark hardwood floors, a drop-in sink, brown floor and black benchtop.
Photo of a large traditional single-wall wet bar in Chicago with raised-panel cabinets, dark wood cabinets, granite benchtops, mirror splashback, dark hardwood floors, a drop-in sink, brown floor and black benchtop.

2nd bar area for this home. Located as part of their foyer for entertaining purposes.
This is an example of an expansive midcentury single-wall wet bar in Milwaukee with an undermount sink, flat-panel cabinets, black cabinets, concrete benchtops, black splashback, glass tile splashback, porcelain floors, grey floor and black benchtop.
This is an example of an expansive midcentury single-wall wet bar in Milwaukee with an undermount sink, flat-panel cabinets, black cabinets, concrete benchtops, black splashback, glass tile splashback, porcelain floors, grey floor and black benchtop.

DND Speakeasy bar at Vintry & Mercer hotel
Large traditional galley wet bar in London with a drop-in sink, recessed-panel cabinets, dark wood cabinets, marble benchtops, black splashback, marble splashback, porcelain floors, brown floor and black benchtop.
Large traditional galley wet bar in London with a drop-in sink, recessed-panel cabinets, dark wood cabinets, marble benchtops, black splashback, marble splashback, porcelain floors, brown floor and black benchtop.

Home bar with polished Black Galaxy granite countertop, forest green lower cabinets and open shelving, and glass-faced redwood upper cabinets.
Design ideas for a modern single-wall home bar in Boston with shaker cabinets, green cabinets, granite benchtops, white splashback, shiplap splashback, medium hardwood floors and black benchtop.
Design ideas for a modern single-wall home bar in Boston with shaker cabinets, green cabinets, granite benchtops, white splashback, shiplap splashback, medium hardwood floors and black benchtop.
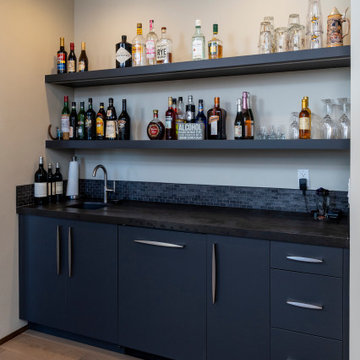
Inspiration for a mid-sized midcentury single-wall wet bar in Other with an undermount sink, flat-panel cabinets, blue cabinets, quartzite benchtops, light hardwood floors and black benchtop.
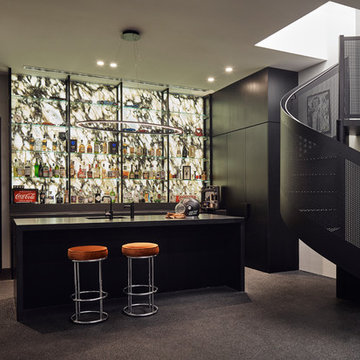
Peter Bennetts
Photo of a mid-sized contemporary l-shaped seated home bar in Melbourne with an undermount sink, black cabinets, granite benchtops, multi-coloured splashback, stone slab splashback, black floor, black benchtop and flat-panel cabinets.
Photo of a mid-sized contemporary l-shaped seated home bar in Melbourne with an undermount sink, black cabinets, granite benchtops, multi-coloured splashback, stone slab splashback, black floor, black benchtop and flat-panel cabinets.
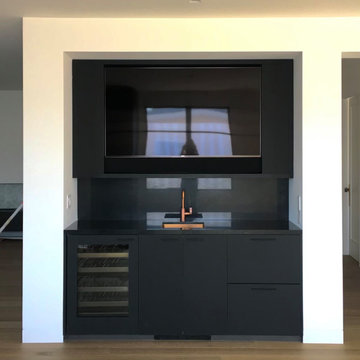
Design ideas for a small modern single-wall wet bar in San Diego with flat-panel cabinets, black cabinets, marble benchtops, black splashback, marble splashback, light hardwood floors, brown floor, black benchtop and an undermount sink.
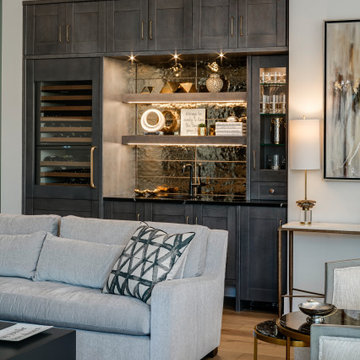
"This beautiful design started with a clean open slate and lots of design opportunities. The homeowner was looking for a large oversized spacious kitchen designed for easy meal prep for multiple cooks and room for entertaining a large oversized family.
The architect’s plans had a single island with large windows on both main walls. The one window overlooked the unattractive side of a neighbor’s house while the other was not large enough to see the beautiful large back yard. The kitchen entry location made the mudroom extremely small and left only a few design options for the kitchen layout. The almost 14’ high ceilings also gave lots of opportunities for a unique design, but care had to be taken to still make the space feel warm and cozy.
After drawing four design options, one was chosen that relocated the entry from the mudroom, making the mudroom a lot more accessible. A prep island across from the range and an entertaining island were included. The entertaining island included a beverage refrigerator for guests to congregate around and to help them stay out of the kitchen work areas. The small island appeared to be floating on legs and incorporates a sink and single dishwasher drawer for easy clean up of pots and pans.
The end result was a stunning spacious room for this large extended family to enjoy."
- Drury Design
Features cabinetry from Rutt
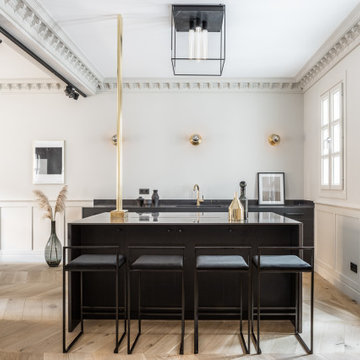
This is an example of a scandinavian galley seated home bar in Madrid with an undermount sink, flat-panel cabinets, black cabinets, light hardwood floors, beige floor and black benchtop.
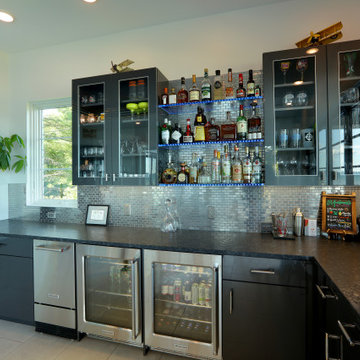
This is an example of a large transitional u-shaped wet bar in Grand Rapids with an undermount sink, flat-panel cabinets, grey cabinets, granite benchtops, grey splashback, metal splashback, porcelain floors, beige floor and black benchtop.
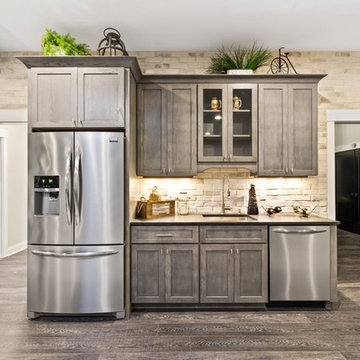
Greg Grupenhof
Mid-sized traditional single-wall wet bar in Cincinnati with an undermount sink, shaker cabinets, grey cabinets, granite benchtops, white splashback, brick splashback, vinyl floors and black benchtop.
Mid-sized traditional single-wall wet bar in Cincinnati with an undermount sink, shaker cabinets, grey cabinets, granite benchtops, white splashback, brick splashback, vinyl floors and black benchtop.
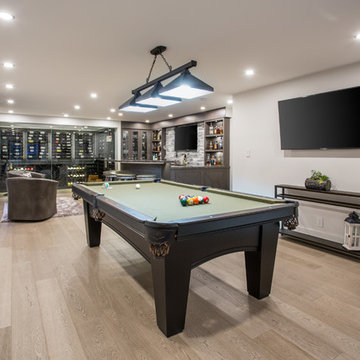
Phillip Cocker Photography
The Decadent Adult Retreat! Bar, Wine Cellar, 3 Sports TV's, Pool Table, Fireplace and Exterior Hot Tub.
A custom bar was designed my McCabe Design & Interiors to fit the homeowner's love of gathering with friends and entertaining whilst enjoying great conversation, sports tv, or playing pool. The original space was reconfigured to allow for this large and elegant bar. Beside it, and easily accessible for the homeowner bartender is a walk-in wine cellar. Custom millwork was designed and built to exact specifications including a routered custom design on the curved bar. A two-tiered bar was created to allow preparation on the lower level. Across from the bar, is a sitting area and an electric fireplace. Three tv's ensure maximum sports coverage. Lighting accents include slims, led puck, and rope lighting under the bar. A sonas and remotely controlled lighting finish this entertaining haven.
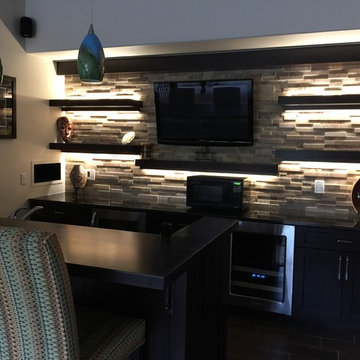
Photo of a mid-sized transitional galley seated home bar in Denver with an undermount sink, dark wood cabinets, grey splashback, stone tile splashback, porcelain floors and black benchtop.
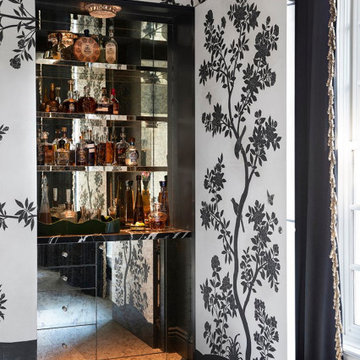
The Dining Room features a hidden wet bar tucked away behind a touch latch section of the hand-painted wallcoverings.
Small traditional single-wall home bar in Los Angeles with glass-front cabinets, marble benchtops, mirror splashback, limestone floors, grey floor and black benchtop.
Small traditional single-wall home bar in Los Angeles with glass-front cabinets, marble benchtops, mirror splashback, limestone floors, grey floor and black benchtop.
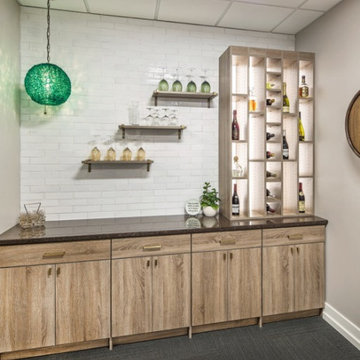
Design ideas for a mid-sized traditional single-wall home bar in Omaha with medium wood cabinets, granite benchtops, white splashback, brick splashback, carpet, grey floor and black benchtop.
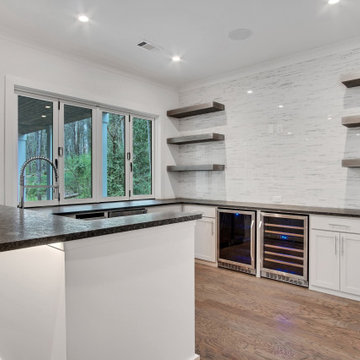
Inspiration for an expansive transitional u-shaped wet bar in Atlanta with an undermount sink, shaker cabinets, grey cabinets, granite benchtops, grey splashback, porcelain splashback, medium hardwood floors, grey floor and black benchtop.
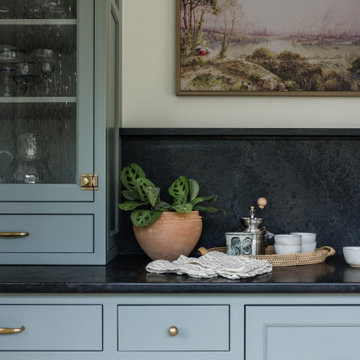
This home coffee station/ dry bar features custom cabinets painted with Benjamin Moore Intrigue, honey bronze hardware, black quartz counter top and backsplash, wall hung/picture framed T.V. and some potted plants for color.

This is an example of a small contemporary single-wall home bar in Milwaukee with no sink, medium wood cabinets, marble benchtops, beige splashback, light hardwood floors, brown floor and black benchtop.

Home Bar on the main floor - gorgeous ceiling lights with lots of light brightening the room. They have followed a Great Gatsby Theme in this room.
Saskatoon Hospital Lottery Home
Built by Decora Homes
Windows and Doors by Durabuilt Windows and Doors
Photography by D&M Images Photography
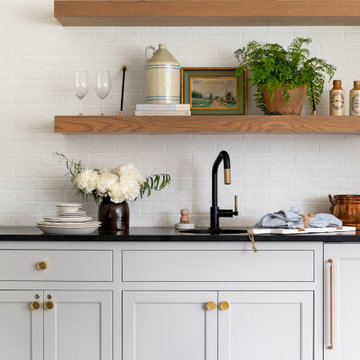
Transitional single-wall home bar in Minneapolis with recessed-panel cabinets, grey cabinets, white splashback, subway tile splashback, carpet, beige floor and black benchtop.
Home Bar Design Ideas with Black Benchtop
9