Home Bar Design Ideas with Black Cabinets and Concrete Benchtops
Refine by:
Budget
Sort by:Popular Today
1 - 20 of 46 photos
Item 1 of 3

2nd bar area for this home. Located as part of their foyer for entertaining purposes.
Inspiration for an expansive midcentury single-wall wet bar in Milwaukee with an undermount sink, flat-panel cabinets, black cabinets, concrete benchtops, black splashback, glass tile splashback, porcelain floors, grey floor and black benchtop.
Inspiration for an expansive midcentury single-wall wet bar in Milwaukee with an undermount sink, flat-panel cabinets, black cabinets, concrete benchtops, black splashback, glass tile splashback, porcelain floors, grey floor and black benchtop.
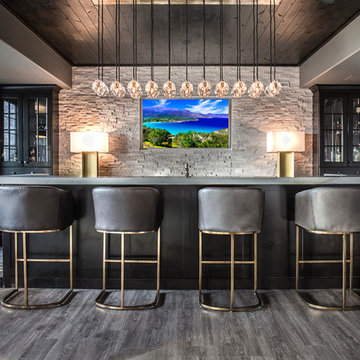
Andy Mamott
Inspiration for a modern galley seated home bar in Chicago with glass-front cabinets, black cabinets, concrete benchtops, grey splashback, stone tile splashback, dark hardwood floors, grey floor and grey benchtop.
Inspiration for a modern galley seated home bar in Chicago with glass-front cabinets, black cabinets, concrete benchtops, grey splashback, stone tile splashback, dark hardwood floors, grey floor and grey benchtop.
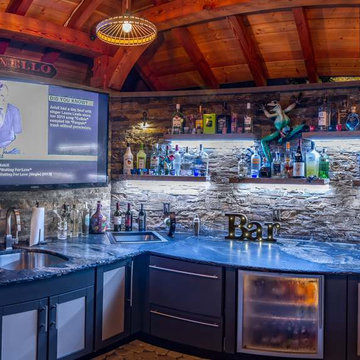
This steeply sloped property was converted into a backyard retreat through the use of natural and man-made stone. The natural gunite swimming pool includes a sundeck and waterfall and is surrounded by a generous paver patio, seat walls and a sunken bar. A Koi pond, bocce court and night-lighting provided add to the interest and enjoyment of this landscape.
This beautiful redesign was also featured in the Interlock Design Magazine. Explained perfectly in ICPI, “Some spa owners might be jealous of the newly revamped backyard of Wayne, NJ family: 5,000 square feet of outdoor living space, complete with an elevated patio area, pool and hot tub lined with natural rock, a waterfall bubbling gently down from a walkway above, and a cozy fire pit tucked off to the side. The era of kiddie pools, Coleman grills and fold-up lawn chairs may be officially over.”
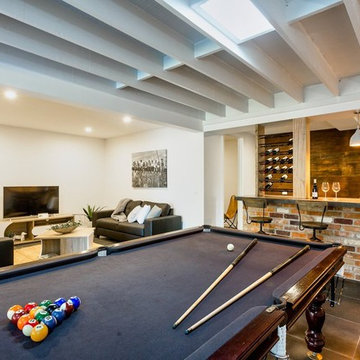
Large contemporary galley seated home bar in Other with a drop-in sink, black cabinets, concrete benchtops, brown splashback, porcelain floors, grey floor and grey benchtop.
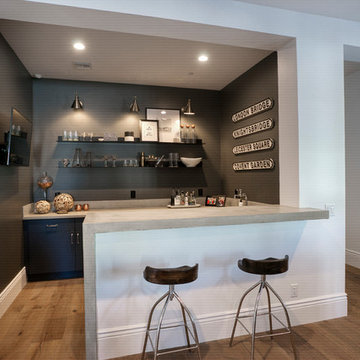
Photo of a mid-sized transitional u-shaped seated home bar in Phoenix with black cabinets, concrete benchtops, medium hardwood floors, brown floor and grey benchtop.
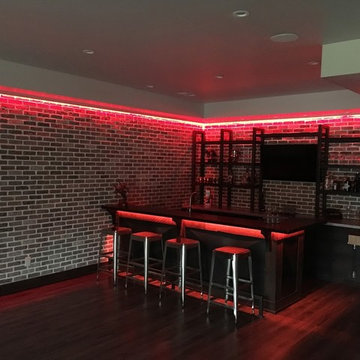
Inspiration for a mid-sized industrial galley seated home bar in Atlanta with a drop-in sink, recessed-panel cabinets, black cabinets, concrete benchtops, brown splashback, brick splashback, dark hardwood floors and brown floor.

Inspiration for a contemporary l-shaped wet bar in Chicago with an undermount sink, flat-panel cabinets, black cabinets, concrete benchtops, multi-coloured splashback, engineered quartz splashback, concrete floors, grey floor and grey benchtop.
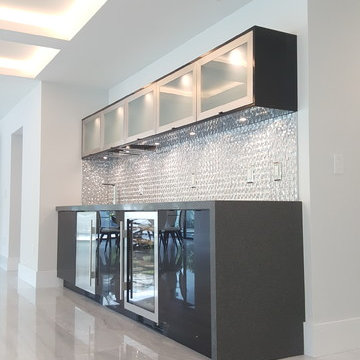
This is an example of a large contemporary single-wall home bar in Miami with no sink, flat-panel cabinets, black cabinets, concrete benchtops, grey splashback, metal splashback, marble floors and grey floor.
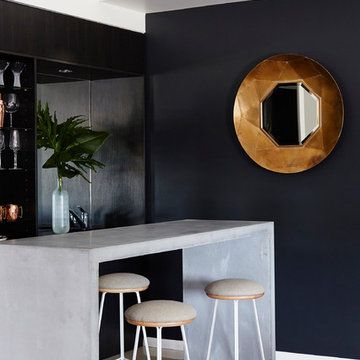
Jessie Prince Photograpy
Design ideas for a contemporary galley seated home bar in Other with open cabinets, black cabinets and concrete benchtops.
Design ideas for a contemporary galley seated home bar in Other with open cabinets, black cabinets and concrete benchtops.
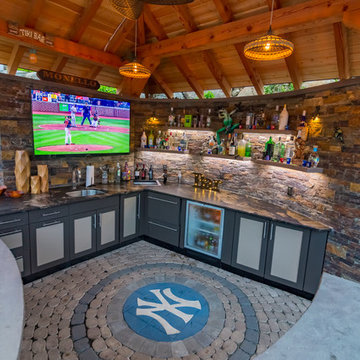
This steeply sloped property was converted into a backyard retreat through the use of natural and man-made stone. The natural gunite swimming pool includes a sundeck and waterfall and is surrounded by a generous paver patio, seat walls and a sunken bar. A Koi pond, bocce court and night-lighting provided add to the interest and enjoyment of this landscape.
This beautiful redesign was also featured in the Interlock Design Magazine. Explained perfectly in ICPI, “Some spa owners might be jealous of the newly revamped backyard of Wayne, NJ family: 5,000 square feet of outdoor living space, complete with an elevated patio area, pool and hot tub lined with natural rock, a waterfall bubbling gently down from a walkway above, and a cozy fire pit tucked off to the side. The era of kiddie pools, Coleman grills and fold-up lawn chairs may be officially over.”
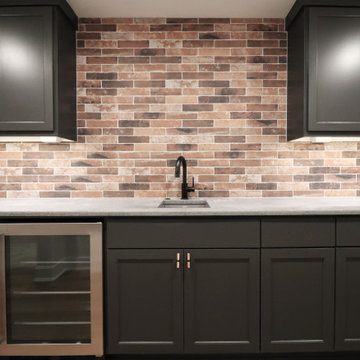
Transitional galley wet bar in Omaha with an undermount sink, shaker cabinets, black cabinets, concrete benchtops, red splashback, brick splashback and grey benchtop.
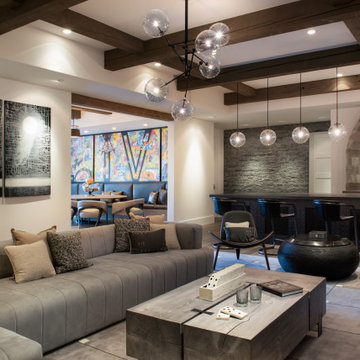
Design ideas for a large industrial seated home bar in Other with black cabinets, concrete benchtops, mirror splashback, medium hardwood floors, brown floor and grey benchtop.
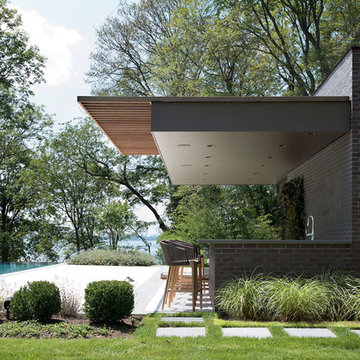
Free Float is a pool house that continues UP's obsession with contextual contradiction. Located on a three acre estate in Sands Point NY, the modern pool house is juxtaposed against the existing traditional home. Using structural gymnastics, a column-free, simple shading area was created to protect occupants from the summer sun while still allowing the structure to feel light and open, maintaining views of the Long Island Sound and surrounding beaches.
Photography : Harriet Andronikides
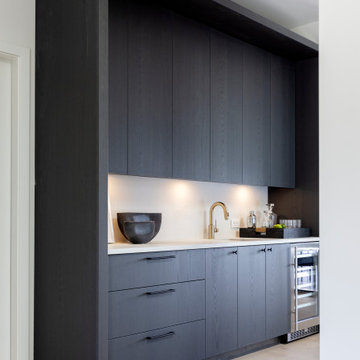
This is an example of a mid-sized contemporary single-wall wet bar in Vancouver with an undermount sink, flat-panel cabinets, black cabinets, white splashback, light hardwood floors, white benchtop and concrete benchtops.
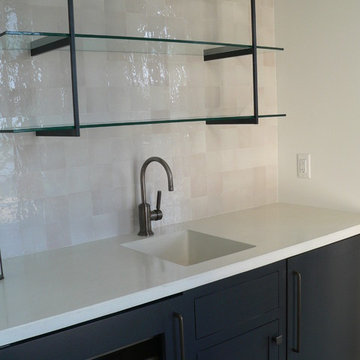
Design ideas for a transitional single-wall wet bar in New York with an integrated sink, flat-panel cabinets, black cabinets, concrete benchtops, white splashback, ceramic splashback and dark hardwood floors.
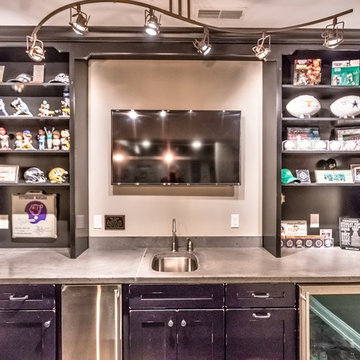
basement wet bar
Large industrial u-shaped wet bar in Other with an undermount sink, shaker cabinets, black cabinets, concrete benchtops, grey splashback, ceramic floors, grey floor and grey benchtop.
Large industrial u-shaped wet bar in Other with an undermount sink, shaker cabinets, black cabinets, concrete benchtops, grey splashback, ceramic floors, grey floor and grey benchtop.
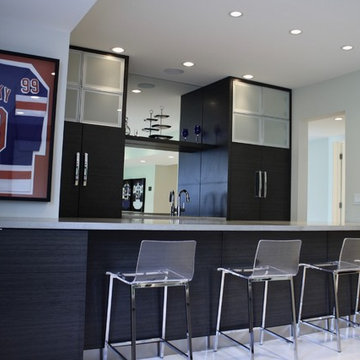
Complete view of the full service bar.
This is an example of a large contemporary seated home bar in St Louis with an undermount sink, glass-front cabinets, black cabinets, concrete benchtops, mirror splashback and concrete floors.
This is an example of a large contemporary seated home bar in St Louis with an undermount sink, glass-front cabinets, black cabinets, concrete benchtops, mirror splashback and concrete floors.
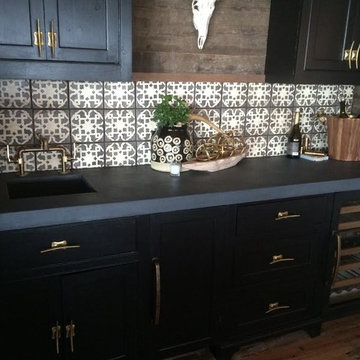
Inspiration for a mid-sized eclectic single-wall wet bar in New Orleans with recessed-panel cabinets, black cabinets, concrete benchtops, grey splashback, terra-cotta splashback and medium hardwood floors.
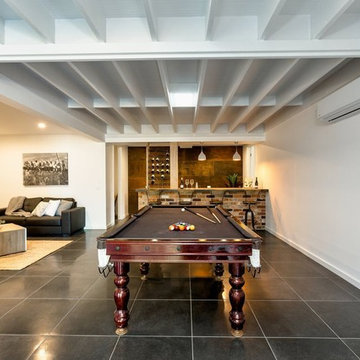
Large galley seated home bar in Other with a drop-in sink, black cabinets, concrete benchtops, brown splashback, porcelain floors, grey floor and grey benchtop.
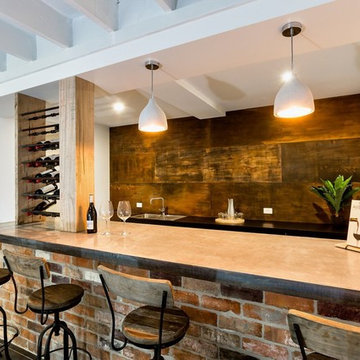
Large galley seated home bar in Other with a drop-in sink, black cabinets, concrete benchtops, brown splashback, porcelain floors, grey floor and grey benchtop.
Home Bar Design Ideas with Black Cabinets and Concrete Benchtops
1