Home Bar Design Ideas with Black Cabinets and Granite Benchtops
Refine by:
Budget
Sort by:Popular Today
1 - 20 of 582 photos
Item 1 of 3

Behind the rolling hills of Arthurs Seat sits “The Farm”, a coastal getaway and future permanent residence for our clients. The modest three bedroom brick home will be renovated and a substantial extension added. The footprint of the extension re-aligns to face the beautiful landscape of the western valley and dam. The new living and dining rooms open onto an entertaining terrace.
The distinct roof form of valleys and ridges relate in level to the existing roof for continuation of scale. The new roof cantilevers beyond the extension walls creating emphasis and direction towards the natural views.

Design-Build project included converting an unused formal living room in our client's home into a billiards room complete with a custom bar and humidor.
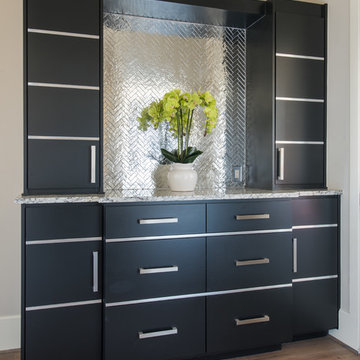
Design by Barbara Gilbert Interiors in Dallas, TX.
Inspiration for a small transitional single-wall home bar in Dallas with no sink, flat-panel cabinets, black cabinets, granite benchtops, metal splashback and medium hardwood floors.
Inspiration for a small transitional single-wall home bar in Dallas with no sink, flat-panel cabinets, black cabinets, granite benchtops, metal splashback and medium hardwood floors.
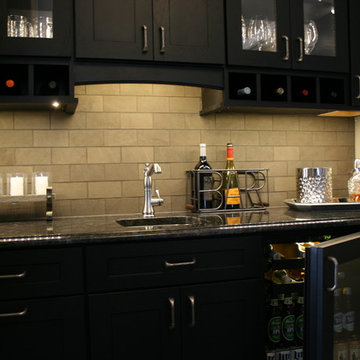
Design by Justin Farrington
Photo by Chelsea Christy
Photo of a mid-sized transitional single-wall wet bar in Other with an undermount sink, glass-front cabinets, black cabinets, granite benchtops, brown splashback and subway tile splashback.
Photo of a mid-sized transitional single-wall wet bar in Other with an undermount sink, glass-front cabinets, black cabinets, granite benchtops, brown splashback and subway tile splashback.

A sneaky little home bar is hidden behind this monochromatic kitchen.
This is an example of a mid-sized modern galley home bar in Auckland with black cabinets, granite benchtops, grey splashback, mirror splashback, dark hardwood floors, brown floor and grey benchtop.
This is an example of a mid-sized modern galley home bar in Auckland with black cabinets, granite benchtops, grey splashback, mirror splashback, dark hardwood floors, brown floor and grey benchtop.
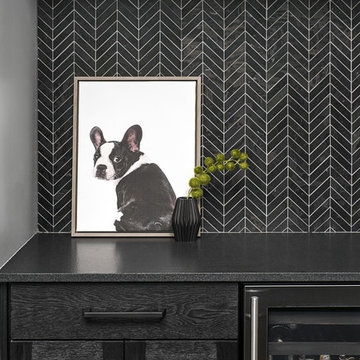
Picture Perfect House
Photo of a mid-sized transitional single-wall wet bar in Chicago with an undermount sink, black cabinets, granite benchtops, black splashback and black benchtop.
Photo of a mid-sized transitional single-wall wet bar in Chicago with an undermount sink, black cabinets, granite benchtops, black splashback and black benchtop.
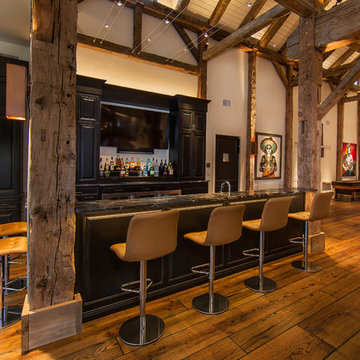
The lighting design in this rustic barn with a modern design was the designed and built by lighting designer Mike Moss. This was not only a dream to shoot because of my love for rustic architecture but also because the lighting design was so well done it was a ease to capture. Photography by Vernon Wentz of Ad Imagery
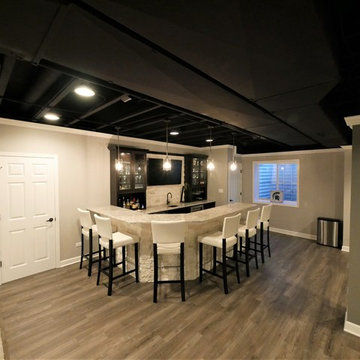
This is an example of a mid-sized transitional l-shaped seated home bar in Chicago with an undermount sink, glass-front cabinets, black cabinets, granite benchtops, white splashback, stone tile splashback, laminate floors, grey floor and beige benchtop.
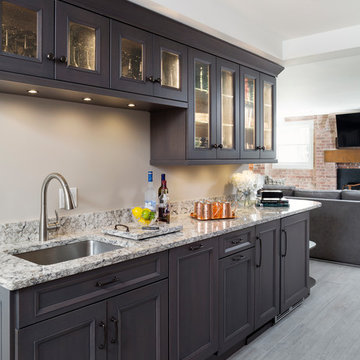
Stacy Zarin Goldberg
Inspiration for a mid-sized traditional single-wall wet bar in DC Metro with an undermount sink, glass-front cabinets, black cabinets, granite benchtops, grey floor and porcelain floors.
Inspiration for a mid-sized traditional single-wall wet bar in DC Metro with an undermount sink, glass-front cabinets, black cabinets, granite benchtops, grey floor and porcelain floors.
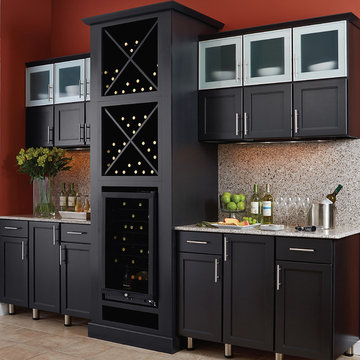
Inspiration for a mid-sized contemporary single-wall wet bar in Denver with no sink, shaker cabinets, black cabinets, granite benchtops, multi-coloured splashback, stone slab splashback, ceramic floors and beige floor.
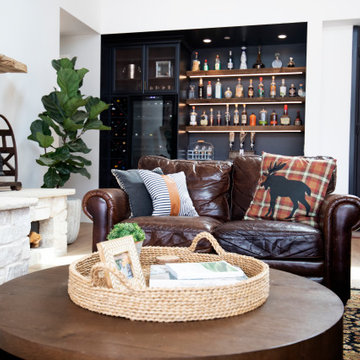
An alcove becomes a moody bar scene drenched in a deep rich black paint, black stone countertops, accented with warm wood floating shelves and copper antique mesh. Under shelf lighting illuminates the display area on the shelves and extra bottles are stored neatly in the custom diagonal open shelving rack to the side of the wine fridge.
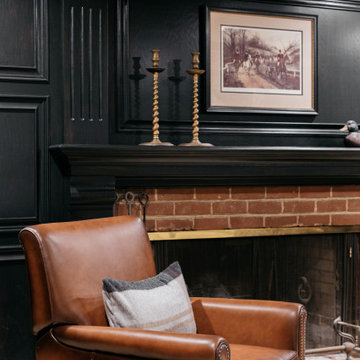
We gave this man cave in San Marino a moody masculine look with plaid fabric walls, ebony-stained woodwork, and brass accents.
---
Project designed by Courtney Thomas Design in La Cañada. Serving Pasadena, Glendale, Monrovia, San Marino, Sierra Madre, South Pasadena, and Altadena.
For more about Courtney Thomas Design, click here: https://www.courtneythomasdesign.com/
To learn more about this project, click here:
https://www.courtneythomasdesign.com/portfolio/basement-bar-san-marino/
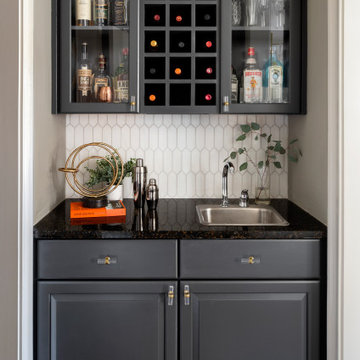
Inspiration for a transitional wet bar in Atlanta with black cabinets, granite benchtops, ceramic splashback and black benchtop.
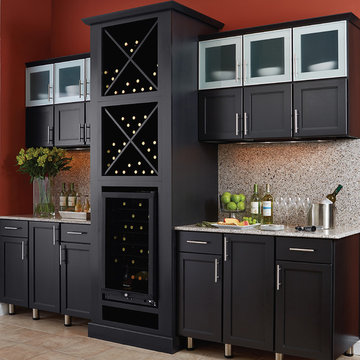
Mid-sized contemporary single-wall wet bar in Baltimore with shaker cabinets, black cabinets, granite benchtops, grey splashback, stone slab splashback, ceramic floors and beige floor.
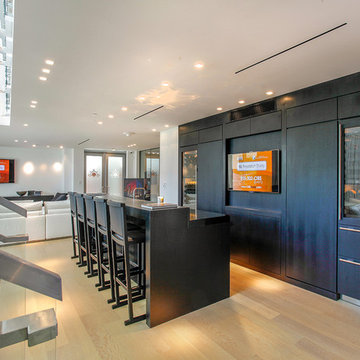
A room custom-made to entertain with effortless style. Room features lighting shades from Lutron Electronics, Savant temperature control, Sonance speakers and a Samsung USA TV.
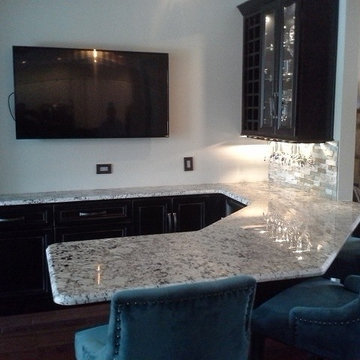
All wood cabinets, glass doors, under cabinet lighting, stacked stone backsplash and top legs
Inspiration for a small contemporary u-shaped seated home bar in Orlando with no sink, raised-panel cabinets, black cabinets, granite benchtops, multi-coloured splashback, stone tile splashback and dark hardwood floors.
Inspiration for a small contemporary u-shaped seated home bar in Orlando with no sink, raised-panel cabinets, black cabinets, granite benchtops, multi-coloured splashback, stone tile splashback and dark hardwood floors.
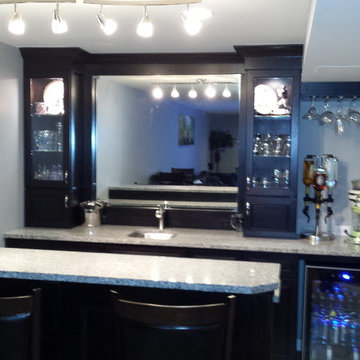
Larry Otte
Small contemporary single-wall seated home bar in St Louis with an undermount sink, black cabinets, granite benchtops, porcelain floors and raised-panel cabinets.
Small contemporary single-wall seated home bar in St Louis with an undermount sink, black cabinets, granite benchtops, porcelain floors and raised-panel cabinets.
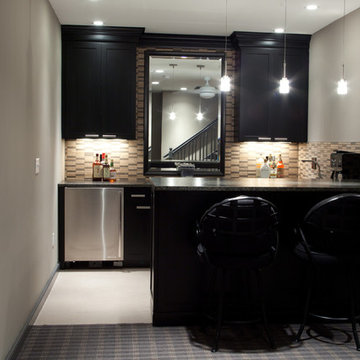
Playroom transformation into Bar.
Cori Nations Photography
Inspiration for a small modern galley seated home bar in St Louis with shaker cabinets, black cabinets, granite benchtops, multi-coloured splashback, matchstick tile splashback and linoleum floors.
Inspiration for a small modern galley seated home bar in St Louis with shaker cabinets, black cabinets, granite benchtops, multi-coloured splashback, matchstick tile splashback and linoleum floors.
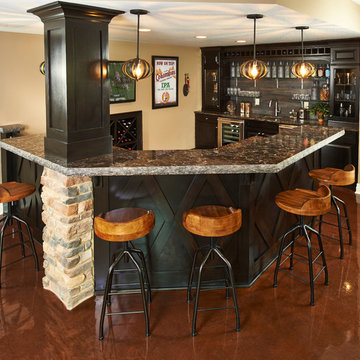
Drink anyone?
Design ideas for a mid-sized contemporary u-shaped seated home bar in Columbus with concrete floors, open cabinets, black cabinets and granite benchtops.
Design ideas for a mid-sized contemporary u-shaped seated home bar in Columbus with concrete floors, open cabinets, black cabinets and granite benchtops.
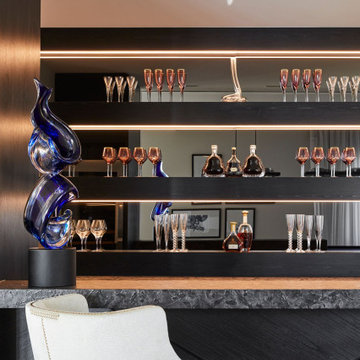
Design ideas for a mid-sized contemporary galley wet bar in Melbourne with an undermount sink, recessed-panel cabinets, black cabinets, granite benchtops, black splashback, mirror splashback, marble floors, white floor and grey benchtop.
Home Bar Design Ideas with Black Cabinets and Granite Benchtops
1