Home Bar Design Ideas with Black Cabinets and Wood Benchtops
Refine by:
Budget
Sort by:Popular Today
1 - 20 of 241 photos
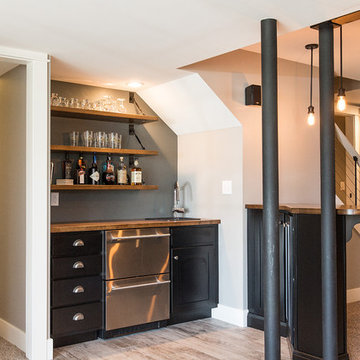
Abigail Rose Photography
Design ideas for a large arts and crafts single-wall wet bar in Other with carpet, beige floor, a drop-in sink, black cabinets, wood benchtops, grey splashback and shaker cabinets.
Design ideas for a large arts and crafts single-wall wet bar in Other with carpet, beige floor, a drop-in sink, black cabinets, wood benchtops, grey splashback and shaker cabinets.
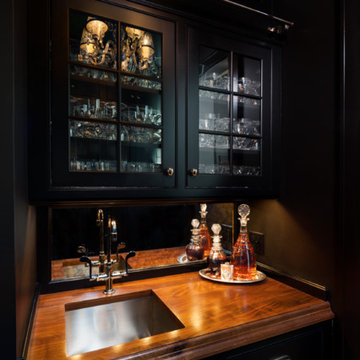
Mid-sized traditional single-wall wet bar in Other with an undermount sink, glass-front cabinets, black cabinets, wood benchtops and brown benchtop.

Photo of a mid-sized modern l-shaped wet bar in Cleveland with a drop-in sink, black cabinets, wood benchtops, laminate floors and grey floor.
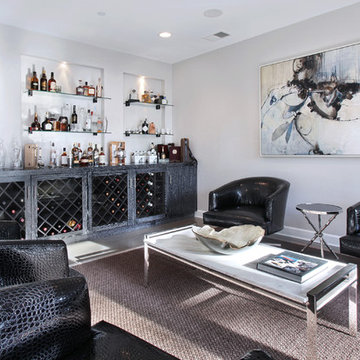
Cocktail Lounge
Inspiration for a mid-sized modern single-wall seated home bar in Los Angeles with glass-front cabinets, black cabinets, wood benchtops, grey splashback and carpet.
Inspiration for a mid-sized modern single-wall seated home bar in Los Angeles with glass-front cabinets, black cabinets, wood benchtops, grey splashback and carpet.
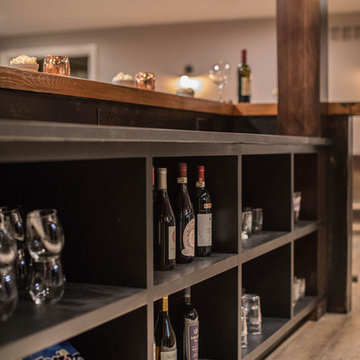
Custom home bar with plenty of open shelving for storage.
Photo of a large industrial galley seated home bar in Detroit with an undermount sink, open cabinets, black cabinets, wood benchtops, brick splashback, vinyl floors, beige floor, brown benchtop and red splashback.
Photo of a large industrial galley seated home bar in Detroit with an undermount sink, open cabinets, black cabinets, wood benchtops, brick splashback, vinyl floors, beige floor, brown benchtop and red splashback.
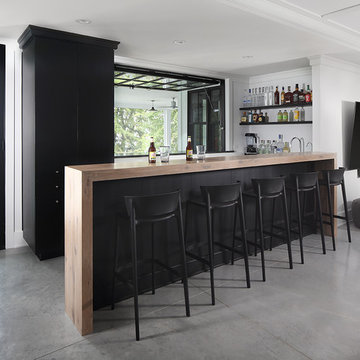
Country seated home bar in Milwaukee with black cabinets, wood benchtops, concrete floors and grey floor.
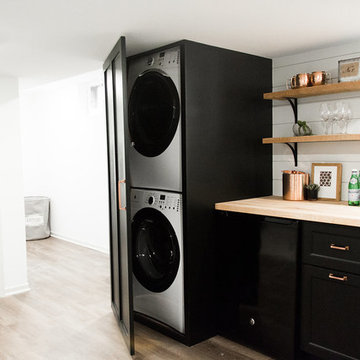
Laura Rae Photography
This is an example of a mid-sized transitional single-wall wet bar in Minneapolis with an undermount sink, shaker cabinets, black cabinets, wood benchtops, vinyl floors, brown floor, white splashback and timber splashback.
This is an example of a mid-sized transitional single-wall wet bar in Minneapolis with an undermount sink, shaker cabinets, black cabinets, wood benchtops, vinyl floors, brown floor, white splashback and timber splashback.
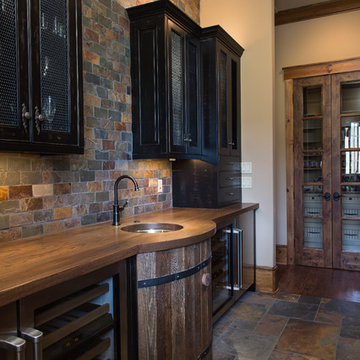
Home Bar | Custom home studio of LS3P ASSOCIATES LTD. | Photo by Fairview Builders LLC.
Large traditional galley wet bar in Other with an undermount sink, flat-panel cabinets, black cabinets, wood benchtops, multi-coloured splashback, slate floors and slate splashback.
Large traditional galley wet bar in Other with an undermount sink, flat-panel cabinets, black cabinets, wood benchtops, multi-coloured splashback, slate floors and slate splashback.
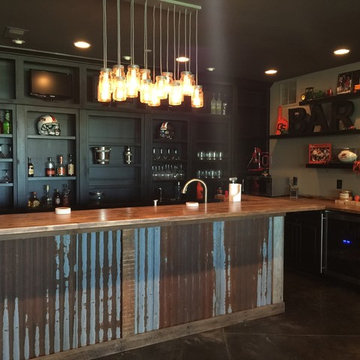
Man cave bar with sports theme.
Industrial home bar in Portland with black cabinets, wood benchtops, concrete floors and brown benchtop.
Industrial home bar in Portland with black cabinets, wood benchtops, concrete floors and brown benchtop.
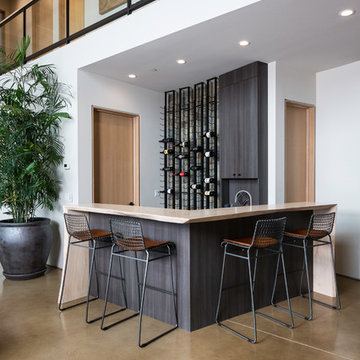
Photo of a mid-sized modern l-shaped wet bar in San Diego with flat-panel cabinets, black cabinets, wood benchtops and concrete floors.
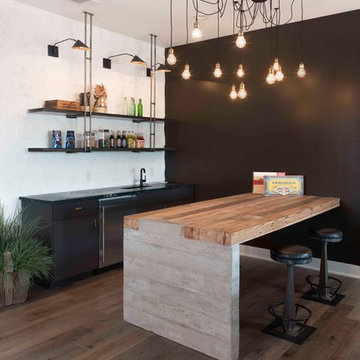
Country seated home bar in Austin with black cabinets, wood benchtops, light hardwood floors, brown floor, brown benchtop and flat-panel cabinets.
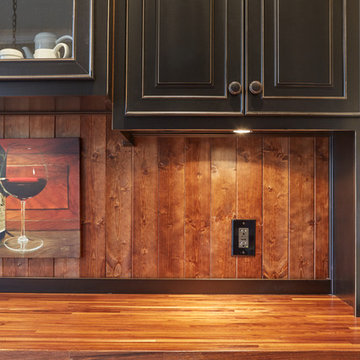
John McDonald
This is an example of a small mediterranean single-wall wet bar in Atlanta with an undermount sink, raised-panel cabinets, black cabinets, wood benchtops, brown splashback and light hardwood floors.
This is an example of a small mediterranean single-wall wet bar in Atlanta with an undermount sink, raised-panel cabinets, black cabinets, wood benchtops, brown splashback and light hardwood floors.
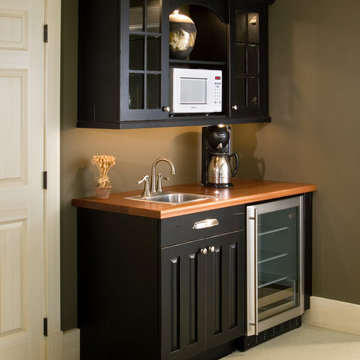
Bespoke wet bar and beverage center
Scott Bergmann Photography
This is an example of a small traditional single-wall wet bar in Boston with a drop-in sink, recessed-panel cabinets, black cabinets, wood benchtops and carpet.
This is an example of a small traditional single-wall wet bar in Boston with a drop-in sink, recessed-panel cabinets, black cabinets, wood benchtops and carpet.
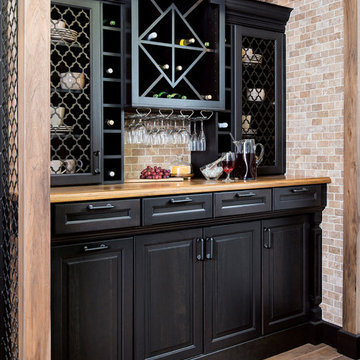
Photo of a small transitional single-wall wet bar in Orlando with raised-panel cabinets, black cabinets, wood benchtops, beige splashback, stone tile splashback, light hardwood floors and brown floor.
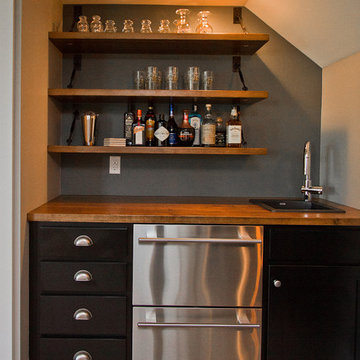
Abigail Rose Photography
Inspiration for a large arts and crafts single-wall wet bar in Other with carpet, beige floor, a drop-in sink, black cabinets, wood benchtops, grey splashback, brown benchtop and flat-panel cabinets.
Inspiration for a large arts and crafts single-wall wet bar in Other with carpet, beige floor, a drop-in sink, black cabinets, wood benchtops, grey splashback, brown benchtop and flat-panel cabinets.
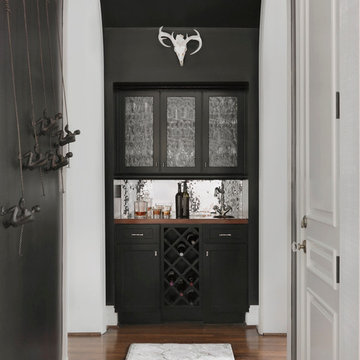
The black cabinets are offset with white trim and a mirrored back splash. Fun accessories including a found animal scull and wrought iron climbing men add playfulness to this wet Bar.
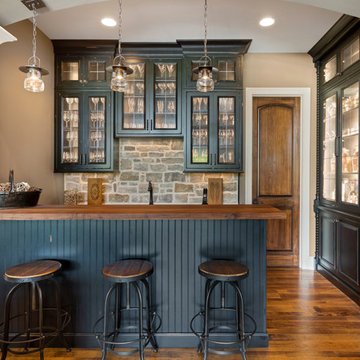
Photo of a mid-sized traditional seated home bar in Cincinnati with glass-front cabinets, black cabinets, wood benchtops, stone tile splashback and medium hardwood floors.

Interior design by Tineke Triggs of Artistic Designs for Living. Photography by Laura Hull.
This is an example of a large traditional galley wet bar in San Francisco with a drop-in sink, glass-front cabinets, black cabinets, wood benchtops, blue splashback, dark hardwood floors, brown floor, brown benchtop and timber splashback.
This is an example of a large traditional galley wet bar in San Francisco with a drop-in sink, glass-front cabinets, black cabinets, wood benchtops, blue splashback, dark hardwood floors, brown floor, brown benchtop and timber splashback.
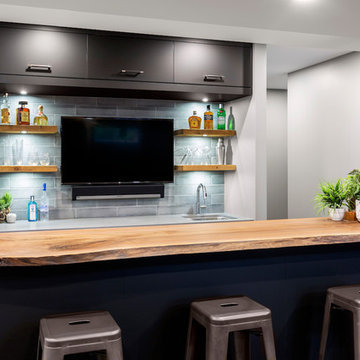
The rustic aesthetic and sophisticated edge of the main bar area was created using matte black bar cabinetry, concrete-look quartz counters, as well as a live edge wood countertop on the raised bar ledge.
Warm smoky hues were chosen for the walls and the dark elements throughout the rest of the space help to anchor the design and provide contrast and drama.
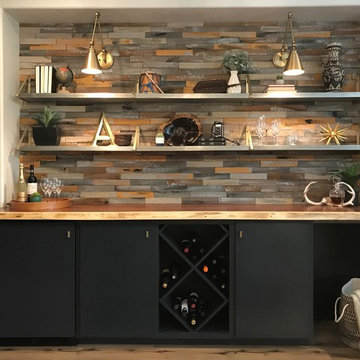
Built by: Ruben Alamillo
ruby2sday52@gmail.com
951.941.8304
This bar features a wine refrigerator at each end and doors applied to match the cabinet doors.
Materials used for this project are a 36”x 12’ Parota live edge slab for the countertop, paint grade plywood for the cabinets, and 1/2” x 2” x 12” wood planks that were painted & textured for the wall background. The shelves and decor provided by the designer.
Home Bar Design Ideas with Black Cabinets and Wood Benchtops
1