Home Bar Design Ideas with Black Floor
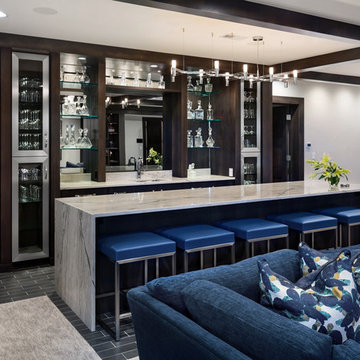
Photo of a large transitional single-wall wet bar in Omaha with an undermount sink, flat-panel cabinets, dark wood cabinets, quartz benchtops, grey splashback, stone slab splashback, porcelain floors, black floor and grey benchtop.
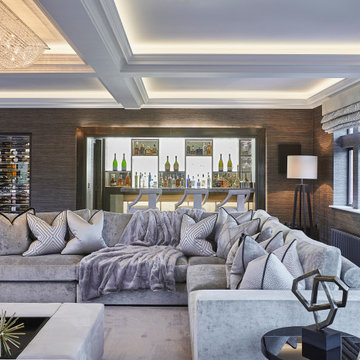
A full renovation of a dated but expansive family home, including bespoke staircase repositioning, entertainment living and bar, updated pool and spa facilities and surroundings and a repositioning and execution of a new sunken dining room to accommodate a formal sitting room.
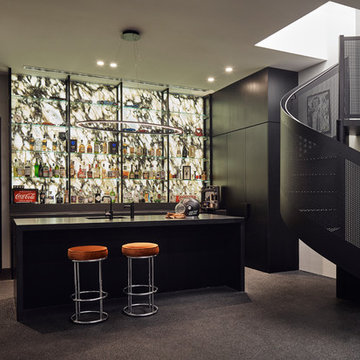
Peter Bennetts
Photo of a mid-sized contemporary l-shaped seated home bar in Melbourne with an undermount sink, black cabinets, granite benchtops, multi-coloured splashback, stone slab splashback, black floor, black benchtop and flat-panel cabinets.
Photo of a mid-sized contemporary l-shaped seated home bar in Melbourne with an undermount sink, black cabinets, granite benchtops, multi-coloured splashback, stone slab splashback, black floor, black benchtop and flat-panel cabinets.
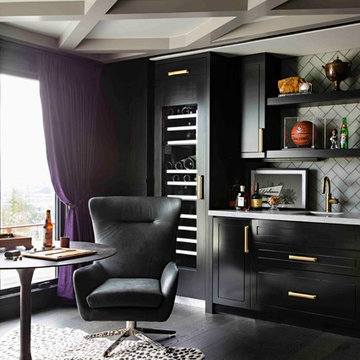
Bar backsplash details.
Photo Credit : Karyn Millet
Design ideas for a mid-sized transitional single-wall wet bar in San Diego with an integrated sink, flat-panel cabinets, black cabinets, quartzite benchtops, grey splashback, glass tile splashback, painted wood floors, black floor and grey benchtop.
Design ideas for a mid-sized transitional single-wall wet bar in San Diego with an integrated sink, flat-panel cabinets, black cabinets, quartzite benchtops, grey splashback, glass tile splashback, painted wood floors, black floor and grey benchtop.
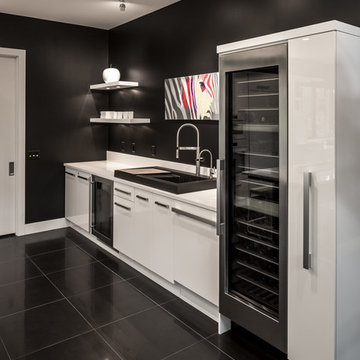
Photo of an expansive contemporary single-wall home bar in Minneapolis with a drop-in sink, flat-panel cabinets, white cabinets, quartz benchtops, white splashback, porcelain floors and black floor.
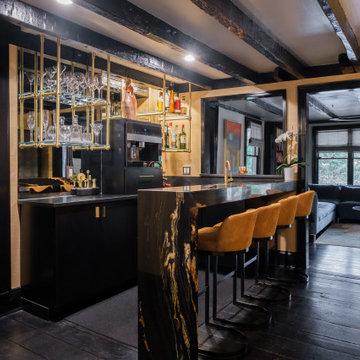
A contemporary wet bar is an absolute stunner in this sitting room. Black flat panel cabinetry blends into the flooring, while the front stone waterfall edge in Black Taurus is a WOW factor, complimented by the solid brass hanging shelves, brass hardware and faucet. The backsplash is an antique mirror for a moody vibe that fits this room perfectly.
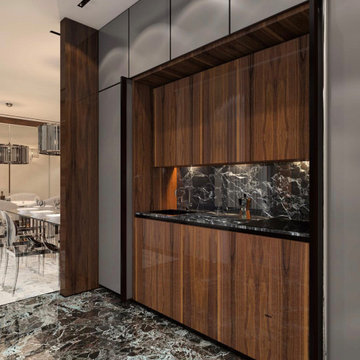
Natural Elements
Expansive contemporary single-wall wet bar in Las Vegas with an undermount sink, flat-panel cabinets, dark wood cabinets, marble benchtops, black splashback, marble splashback, marble floors, black floor and black benchtop.
Expansive contemporary single-wall wet bar in Las Vegas with an undermount sink, flat-panel cabinets, dark wood cabinets, marble benchtops, black splashback, marble splashback, marble floors, black floor and black benchtop.
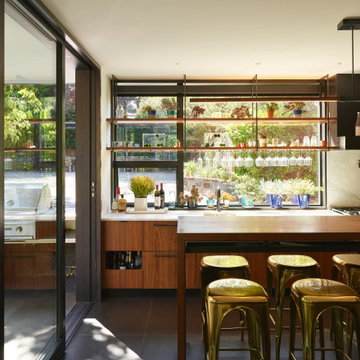
The Kitchen extends outdoors to a custom stainless steel barbecue area and steps lead from the patio up to an outdoor dining pavilion beyond.
Inspiration for a large eclectic galley home bar in Seattle with an undermount sink, flat-panel cabinets, medium wood cabinets, marble benchtops, white splashback, marble splashback, black floor and white benchtop.
Inspiration for a large eclectic galley home bar in Seattle with an undermount sink, flat-panel cabinets, medium wood cabinets, marble benchtops, white splashback, marble splashback, black floor and white benchtop.
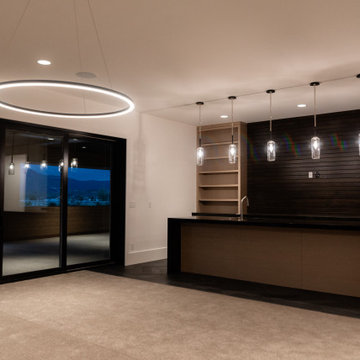
Inspiration for a mid-sized contemporary galley wet bar in Salt Lake City with an undermount sink, flat-panel cabinets, brown cabinets, quartz benchtops, brown splashback, timber splashback, slate floors, black floor and black benchtop.
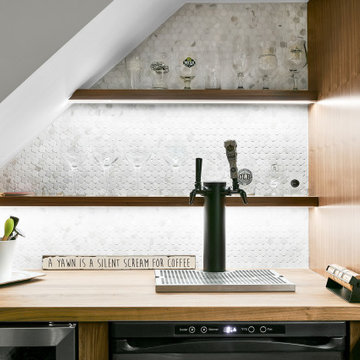
Inspiration for a mid-sized modern l-shaped home bar in Ottawa with an undermount sink, shaker cabinets, medium wood cabinets, quartz benchtops, white splashback, mirror splashback, vinyl floors, black floor and white benchtop.
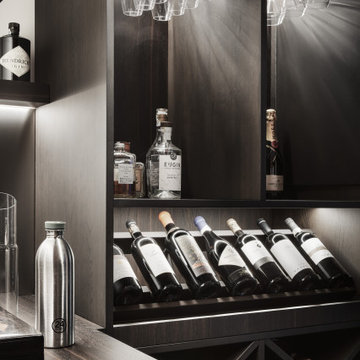
La sera tutto prende vita.
Design ideas for a small modern l-shaped home bar in Bologna with open cabinets, dark wood cabinets, wood benchtops, grey splashback, porcelain floors, black floor and brown benchtop.
Design ideas for a small modern l-shaped home bar in Bologna with open cabinets, dark wood cabinets, wood benchtops, grey splashback, porcelain floors, black floor and brown benchtop.
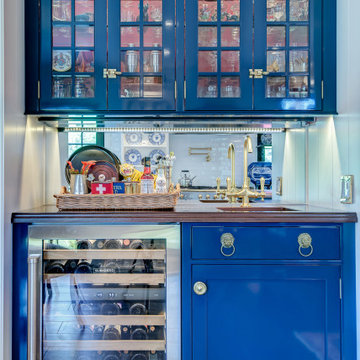
This kitchen was designed for the MAXIMALIST in mind. A homeowner who enjoys displaying all their antiques and chosen novelties from all over the world. No space was to be left untouched. Special attention was designed around custom detail beaded inset cabinetry, walnut countertops, polished lacquered bar with a tribute to their Naval background. Even the refrigerator is to be displayed through the glass
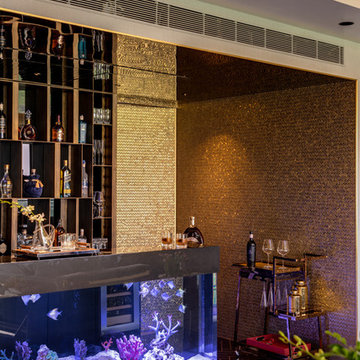
This 2,500 sq. ft luxury apartment in Mumbai has been created using timeless & global style. The design of the apartment's interiors utilizes elements from across the world & is a reflection of the client’s lifestyle.
The public & private zones of the residence use distinct colour &materials that define each space.The living area exhibits amodernstyle with its blush & light grey charcoal velvet sofas, statement wallpaper& an exclusive mauve ostrich feather floor lamp.The bar section is the focal feature of the living area with its 10 ft long counter & an aquarium right beneath. This section is the heart of the home in which the family spends a lot of time. The living area opens into the kitchen section which is a vision in gold with its surfaces being covered in gold mosaic work.The concealed media room utilizes a monochrome flooring with a custom blue wallpaper & a golden centre table.
The private sections of the residence stay true to the preferences of its owners. The master bedroom displays a warmambiance with its wooden flooring & a designer bed back installation. The daughter's bedroom has feminine design elements like the rose wallpaper bed back, a motorized round bed & an overall pink and white colour scheme.
This home blends comfort & aesthetics to result in a space that is unique & inviting.
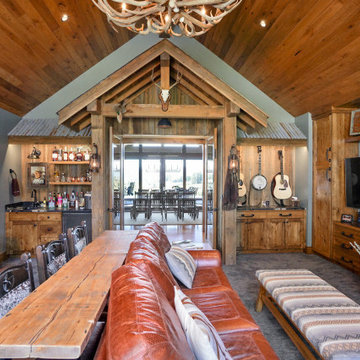
Custom bar
Shed style wall
rustic wood wall
custom furniture
fireplace
custom mantle and corbels
This is an example of a large country seated home bar in Portland with an undermount sink, shaker cabinets, medium wood cabinets, granite benchtops, black splashback, carpet, black floor and black benchtop.
This is an example of a large country seated home bar in Portland with an undermount sink, shaker cabinets, medium wood cabinets, granite benchtops, black splashback, carpet, black floor and black benchtop.
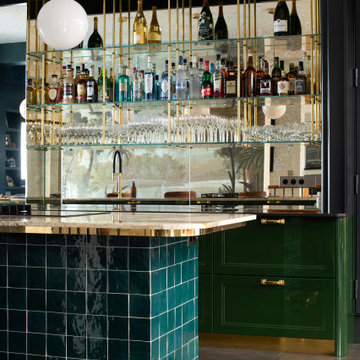
Inspiration for a large midcentury galley home bar in Paris with an undermount sink, green cabinets, quartzite benchtops, mirror splashback, ceramic floors, black floor and multi-coloured benchtop.
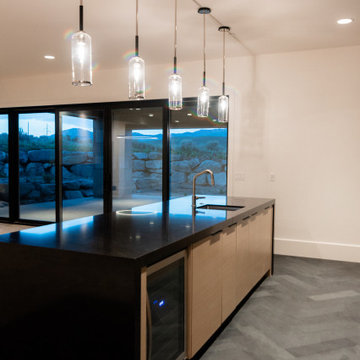
Design ideas for a mid-sized contemporary galley wet bar in Salt Lake City with an undermount sink, flat-panel cabinets, brown cabinets, quartz benchtops, brown splashback, timber splashback, slate floors, black floor and black benchtop.

Inspired by Charles Rennie Mackintosh, this stone new-build property in Cheshire is unlike any other Artichoke has previously contributed to. We were invited to remodel the kitchen and the adjacent living room – both substantial spaces – to create a unique bespoke Art Deco kitchen. To succeed, the kitchen needed to match the remarkable stature of the house.
With its corner turret, steeply pitched roofs, large overhanging eaves, and parapet gables the house resembles a castle. It is well built and a lovely design for a modern house. The clients moved into the 17,000 sq. ft mansion nearly 10 years ago. They are gradually making it their own whilst being sensitive to the striking style of the property.

This great room addition is the perfect entertainment spot. An expansive home bar with seating for 6. A family room for socializing and friends. To the right, two set of french doors lead to a large patio for outdoor dining. Photography by Aaron Usher III. Instagram: @redhousedesignbuild
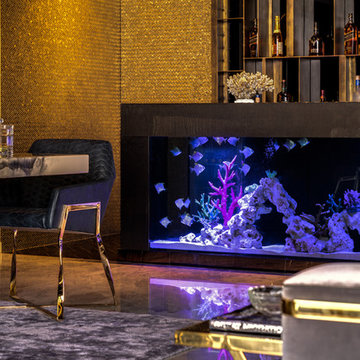
This 2,500 sq. ft luxury apartment in Mumbai has been created using timeless & global style. The design of the apartment's interiors utilizes elements from across the world & is a reflection of the client’s lifestyle.
The public & private zones of the residence use distinct colour &materials that define each space.The living area exhibits amodernstyle with its blush & light grey charcoal velvet sofas, statement wallpaper& an exclusive mauve ostrich feather floor lamp.The bar section is the focal feature of the living area with its 10 ft long counter & an aquarium right beneath. This section is the heart of the home in which the family spends a lot of time. The living area opens into the kitchen section which is a vision in gold with its surfaces being covered in gold mosaic work.The concealed media room utilizes a monochrome flooring with a custom blue wallpaper & a golden centre table.
The private sections of the residence stay true to the preferences of its owners. The master bedroom displays a warmambiance with its wooden flooring & a designer bed back installation. The daughter's bedroom has feminine design elements like the rose wallpaper bed back, a motorized round bed & an overall pink and white colour scheme.
This home blends comfort & aesthetics to result in a space that is unique & inviting.
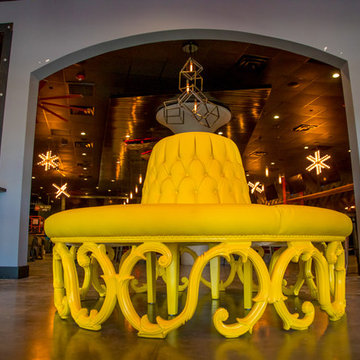
This is an example of an expansive industrial home bar in Tampa with concrete benchtops, concrete floors, black floor and grey benchtop.
Home Bar Design Ideas with Black Floor
1