Home Bar Design Ideas with Black Splashback
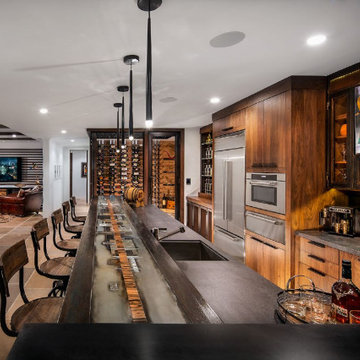
Country home bar in Orange County with an undermount sink, flat-panel cabinets, medium wood cabinets, black splashback, brown floor and black benchtop.
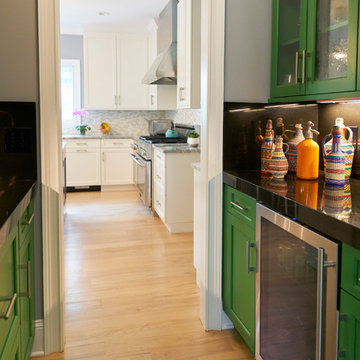
Inspiration for a small transitional galley wet bar in New York with glass-front cabinets, green cabinets, solid surface benchtops, black splashback, light hardwood floors, beige floor and black benchtop.
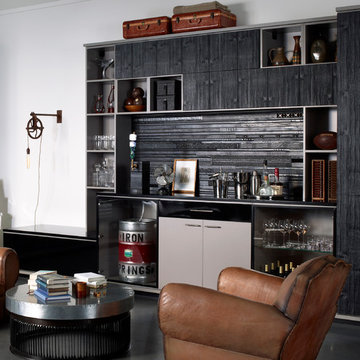
Inspiration for an industrial single-wall home bar in San Diego with flat-panel cabinets, grey cabinets, black splashback, black floor and black benchtop.
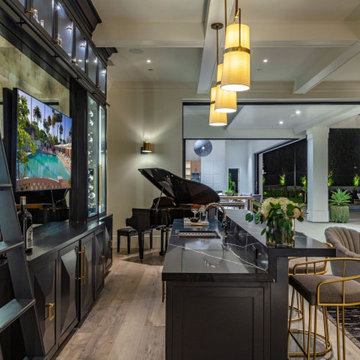
Inspiration for a large beach style galley wet bar in Los Angeles with a drop-in sink, black cabinets, marble benchtops, black splashback, marble splashback, light hardwood floors, beige floor and black benchtop.
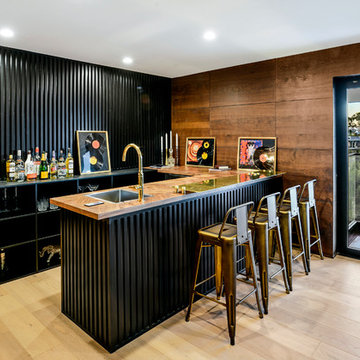
Mid-sized contemporary u-shaped wet bar in Los Angeles with black cabinets, black splashback, timber splashback, light hardwood floors and brown benchtop.
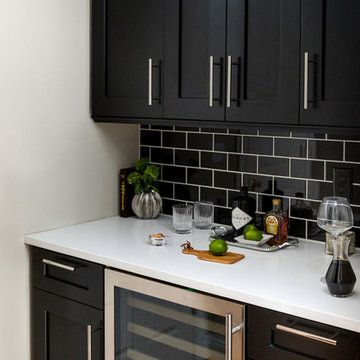
Inspiration for a transitional home bar in Raleigh with no sink, shaker cabinets, black cabinets, black splashback and subway tile splashback.
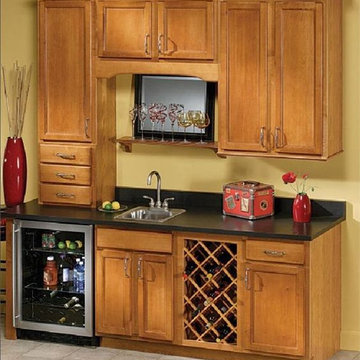
This fantastic built-in home bar features Aristokraft cabinetry. It houses a sink, refrigerator and offers an abundant amount of storage!
Inspiration for a mid-sized single-wall wet bar in New York with a drop-in sink, shaker cabinets, light wood cabinets, granite benchtops, black splashback and porcelain floors.
Inspiration for a mid-sized single-wall wet bar in New York with a drop-in sink, shaker cabinets, light wood cabinets, granite benchtops, black splashback and porcelain floors.
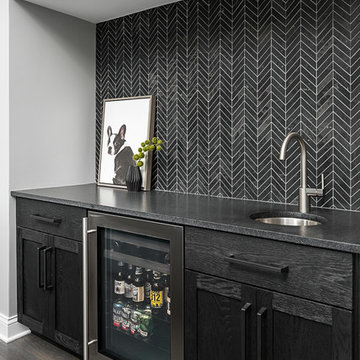
Picture Perfect House
Design ideas for a mid-sized transitional single-wall wet bar in Chicago with an undermount sink, black cabinets, black splashback, black benchtop, dark hardwood floors, shaker cabinets, soapstone benchtops and brown floor.
Design ideas for a mid-sized transitional single-wall wet bar in Chicago with an undermount sink, black cabinets, black splashback, black benchtop, dark hardwood floors, shaker cabinets, soapstone benchtops and brown floor.
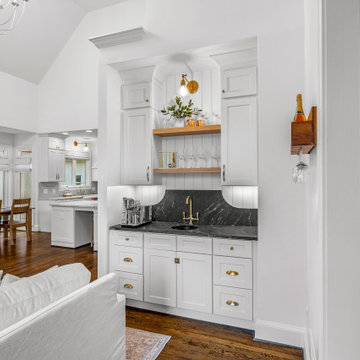
This custom-built beverage station and wet bar was custom designed for entertaining. Features include white shaker cabinetry , a striking black soapstone countertop and backsplash, Blanco rounded bar sink, bronze hardware, aged brass straight swing arm sconce, White Oak floating shelves and under cabinet lighting.
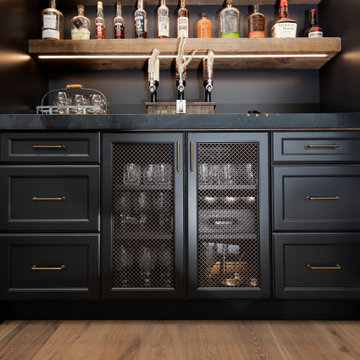
An alcove becomes a moody bar scene drenched in a deep rich black paint, black stone countertops, accented with warm wood floating shelves and copper antique mesh. Under shelf lighting illuminates the display area on the shelves and extra bottles are stored neatly in the custom diagonal open shelving rack to the side of the wine fridge.

Luxe modern interior design in Westwood, Kansas by ULAH Interiors + Design, Kansas City. This dark and moody kitchen features both Dekton and Silestone by Cosentino. We carried the same Dekton from the island design onto the wet bar and the bar backsplash. The wet bar has matte black cabinets with panel ready appliances and an under-mounted bar sink. The bar shelves are made of real brass posts with glass shelves.

This is an example of a large transitional galley seated home bar in Other with an undermount sink, recessed-panel cabinets, medium wood cabinets, quartz benchtops, black splashback, engineered quartz splashback, medium hardwood floors, beige floor and black benchtop.
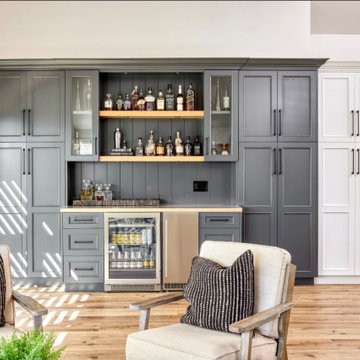
Transitional single-wall home bar with shaker cabinets, wood benchtops, brown benchtop, black cabinets, black splashback and shiplap splashback.

Navy blue wet bar with wallpaper (Farrow & Ball), gold shelving, quartz (Cambria) countertops, brass faucet, ice maker, beverage/wine refrigerator, and knurled brass handles.
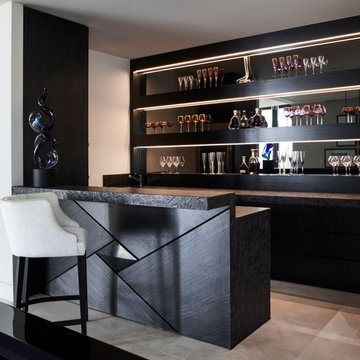
Inspiration for a mid-sized contemporary galley wet bar in Melbourne with an undermount sink, recessed-panel cabinets, black cabinets, granite benchtops, black splashback, mirror splashback, marble floors, white floor and grey benchtop.

Photo of a large transitional single-wall wet bar in Dallas with an undermount sink, shaker cabinets, grey cabinets, quartz benchtops, black splashback, marble splashback, dark hardwood floors, brown floor and white benchtop.

Photo of a midcentury single-wall wet bar in Grand Rapids with an undermount sink, flat-panel cabinets, dark wood cabinets, black splashback, porcelain floors, grey floor and black benchtop.
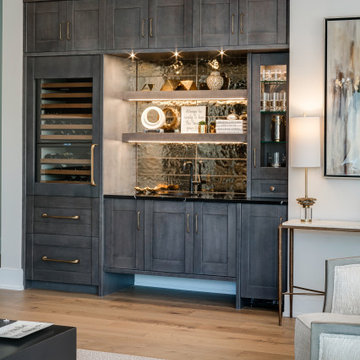
"This beautiful design started with a clean open slate and lots of design opportunities. The homeowner was looking for a large oversized spacious kitchen designed for easy meal prep for multiple cooks and room for entertaining a large oversized family.
The architect’s plans had a single island with large windows on both main walls. The one window overlooked the unattractive side of a neighbor’s house while the other was not large enough to see the beautiful large back yard. The kitchen entry location made the mudroom extremely small and left only a few design options for the kitchen layout. The almost 14’ high ceilings also gave lots of opportunities for a unique design, but care had to be taken to still make the space feel warm and cozy.
After drawing four design options, one was chosen that relocated the entry from the mudroom, making the mudroom a lot more accessible. A prep island across from the range and an entertaining island were included. The entertaining island included a beverage refrigerator for guests to congregate around and to help them stay out of the kitchen work areas. The small island appeared to be floating on legs and incorporates a sink and single dishwasher drawer for easy clean up of pots and pans.
The end result was a stunning spacious room for this large extended family to enjoy."
- Drury Design
Features cabinetry from Rutt
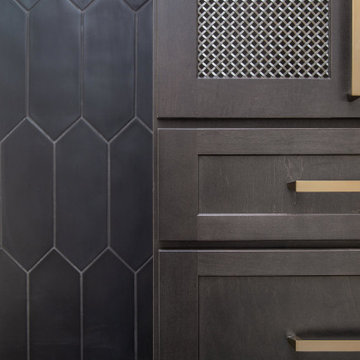
Inspiration for a mid-sized country single-wall home bar in Chicago with no sink, shaker cabinets, dark wood cabinets, granite benchtops, black splashback, ceramic splashback, light hardwood floors, beige floor and black benchtop.
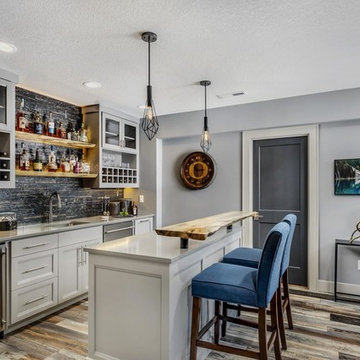
A live edge bar height counter to match the live edge shelves above the bar.
Photo of a mid-sized contemporary single-wall wet bar in Portland with an undermount sink, shaker cabinets, grey cabinets, quartzite benchtops, black splashback, subway tile splashback, vinyl floors, brown floor and grey benchtop.
Photo of a mid-sized contemporary single-wall wet bar in Portland with an undermount sink, shaker cabinets, grey cabinets, quartzite benchtops, black splashback, subway tile splashback, vinyl floors, brown floor and grey benchtop.
Home Bar Design Ideas with Black Splashback
7