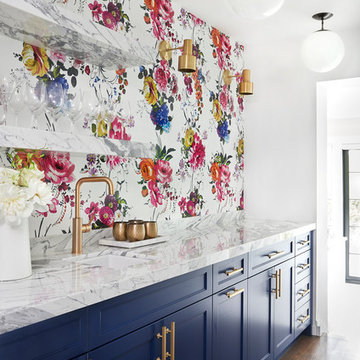Home Bar Design Ideas with Blue Cabinets and Dark Hardwood Floors
Refine by:
Budget
Sort by:Popular Today
1 - 20 of 235 photos

Navy blue beverage bar with glass wall cabinet + butcher block countertop.
Design ideas for a small country single-wall wet bar in Kansas City with an undermount sink, shaker cabinets, blue cabinets, wood benchtops, brown splashback, stone tile splashback, dark hardwood floors, brown floor and brown benchtop.
Design ideas for a small country single-wall wet bar in Kansas City with an undermount sink, shaker cabinets, blue cabinets, wood benchtops, brown splashback, stone tile splashback, dark hardwood floors, brown floor and brown benchtop.

A former hallway pantry closet was converted into this stylish and useful beverage center. Refrigerated drawers below the espresso machine keep ingredients cool, and a Calacatta quartzite insert repeats the finishes and materials used in the neighboring kitchen.
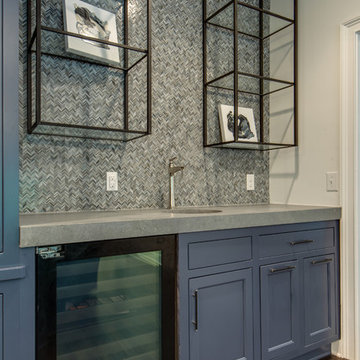
Photo of a large transitional single-wall wet bar in Nashville with an undermount sink, shaker cabinets, blue cabinets, quartz benchtops, multi-coloured splashback, mosaic tile splashback, dark hardwood floors, brown floor and grey benchtop.
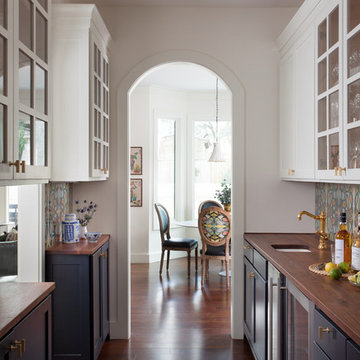
Photo of a transitional galley wet bar in Austin with an undermount sink, shaker cabinets, blue cabinets, multi-coloured splashback, dark hardwood floors and brown floor.
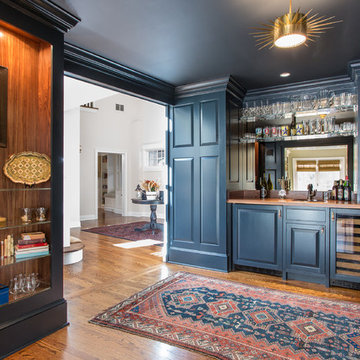
Dan Murdoch, Murdoch & Company, Inc.
Inspiration for a small traditional single-wall wet bar in New York with a drop-in sink, raised-panel cabinets, blue cabinets, wood benchtops, mirror splashback, dark hardwood floors and brown floor.
Inspiration for a small traditional single-wall wet bar in New York with a drop-in sink, raised-panel cabinets, blue cabinets, wood benchtops, mirror splashback, dark hardwood floors and brown floor.
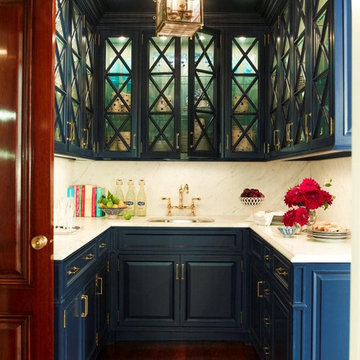
The butler's pantry is lined in deep blue cabinets with intricate details on the glass doors. The ceiling is also lined in wood panels to make the space and enclosed jewel. Interior Design by Ashley Whitakker.
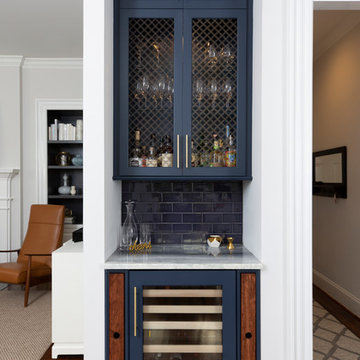
Photo of a small traditional single-wall home bar in Charlotte with shaker cabinets, blue cabinets, blue splashback, subway tile splashback, dark hardwood floors, brown floor and white benchtop.

Butler's pantry with bar sink, beverage fridge, glass cabinets, wine storage and pantry cabinet.
Design ideas for an arts and crafts l-shaped wet bar in DC Metro with an undermount sink, shaker cabinets, blue cabinets, granite benchtops, white splashback, shiplap splashback, dark hardwood floors, brown floor and black benchtop.
Design ideas for an arts and crafts l-shaped wet bar in DC Metro with an undermount sink, shaker cabinets, blue cabinets, granite benchtops, white splashback, shiplap splashback, dark hardwood floors, brown floor and black benchtop.
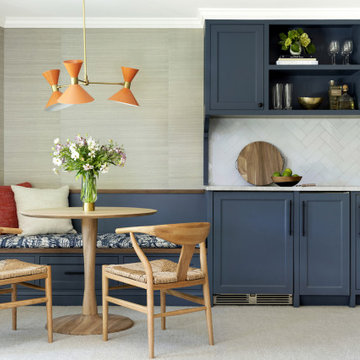
Contractor: Dovetail Renovation
Interiors: Martha Dayton Design
Landscape: Keenan & Sveiven
Photography: Spacecrafting
Inspiration for a transitional single-wall home bar in Minneapolis with an undermount sink, blue cabinets, dark hardwood floors and white benchtop.
Inspiration for a transitional single-wall home bar in Minneapolis with an undermount sink, blue cabinets, dark hardwood floors and white benchtop.
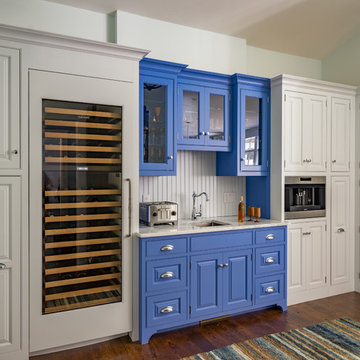
SKI Design - Suzy Kennedy, Smook Architecture and Design, Eric Roth Photography
Design ideas for a traditional wet bar in Boston with an undermount sink, glass-front cabinets, blue cabinets, beige splashback, dark hardwood floors and beige benchtop.
Design ideas for a traditional wet bar in Boston with an undermount sink, glass-front cabinets, blue cabinets, beige splashback, dark hardwood floors and beige benchtop.
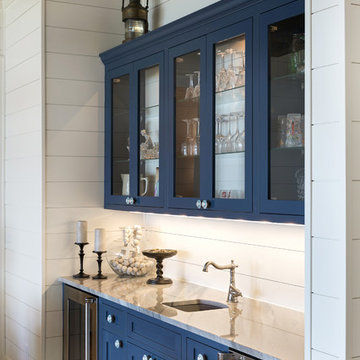
Custom Bar in the Living Room is painted in Benjamin Moore Van Duesen Blue and has knobs from Anthropologie. The Countertop is Monterra Marble. The Sink is Blanco and Faucet from Signature Hardware. Photo by SpaceCrafting.
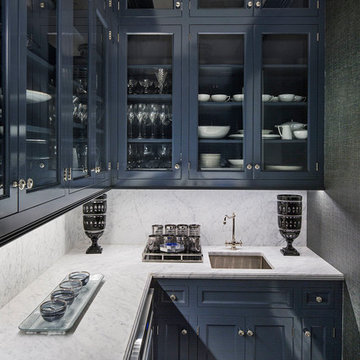
Custom Cabinets for a Butlers pantry. Non-Beaded Knife Edge Doors with Glass Recessed Panel. Exposed Hinges and a polished knobs. Small drawers flanking bar sink. Painted in a High Gloss Benjamin Moore Hale Navy Finish. Microwave drawer in adjacent cabinet. Large Room crown and molding on bottom of cabinets. LED undercabinet Lighting brings a brightness to the area.
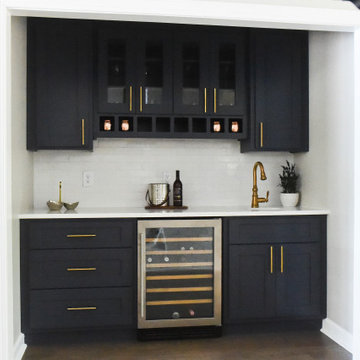
Created a wet bar from two closets
Inspiration for a mid-sized transitional wet bar in Charlotte with a drop-in sink, shaker cabinets, blue cabinets, quartzite benchtops, white splashback, brick splashback, dark hardwood floors, multi-coloured floor and white benchtop.
Inspiration for a mid-sized transitional wet bar in Charlotte with a drop-in sink, shaker cabinets, blue cabinets, quartzite benchtops, white splashback, brick splashback, dark hardwood floors, multi-coloured floor and white benchtop.
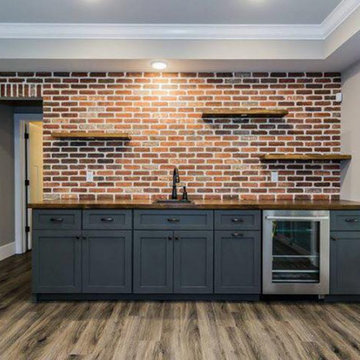
Design ideas for a mid-sized transitional single-wall wet bar in St Louis with an undermount sink, recessed-panel cabinets, blue cabinets, wood benchtops, red splashback, brick splashback, dark hardwood floors, brown floor and brown benchtop.
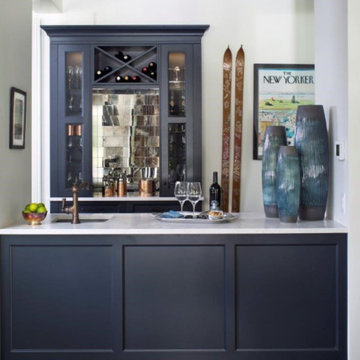
Inspiration for a mid-sized transitional galley wet bar in Denver with an undermount sink, glass-front cabinets, blue cabinets, marble benchtops, dark hardwood floors, brown floor and white benchtop.
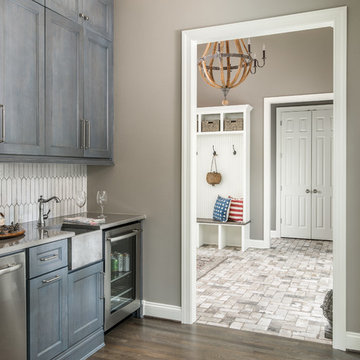
Interiors: Marcia Leach Design
Cabinetry: Barber Cabinet Company
Contractor: Andrew Thompson Construction
Photography: Garett + Carrie Buell of Studiobuell/ studiobuell.com
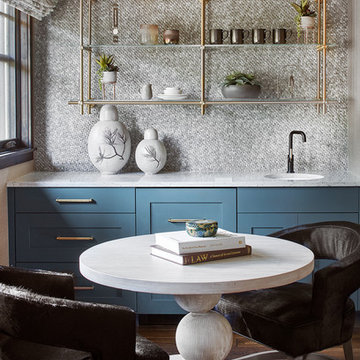
Master Lounge, Whitewater Lane, Photography by David Patterson
Photo of a mid-sized country single-wall wet bar in Denver with brown floor, an integrated sink, shaker cabinets, blue cabinets, metal splashback, dark hardwood floors and white benchtop.
Photo of a mid-sized country single-wall wet bar in Denver with brown floor, an integrated sink, shaker cabinets, blue cabinets, metal splashback, dark hardwood floors and white benchtop.

This is an example of a mid-sized contemporary single-wall home bar in Grand Rapids with blue cabinets, quartzite benchtops, white benchtop, flat-panel cabinets, white splashback, engineered quartz splashback, dark hardwood floors, black floor and an undermount sink.
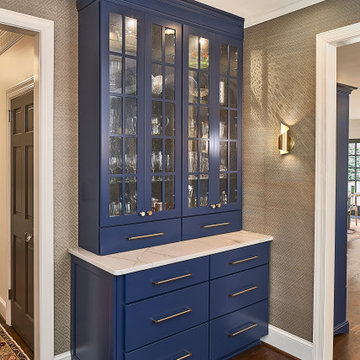
Across from the wet bar, a customized pantry cabinet for stemware and serving pieces keeps things organized while also decroative.
© Lassiter Photography **Any product tags listed as “related,” “similar,” or “sponsored” are done so by Houzz and are not the actual products specified. They have not been approved by, nor are they endorsed by ReVision Design/Remodeling.**
Home Bar Design Ideas with Blue Cabinets and Dark Hardwood Floors
1
