Home Bar Design Ideas with Blue Cabinets and Dark Wood Cabinets
Refine by:
Budget
Sort by:Popular Today
1 - 20 of 10,056 photos
Item 1 of 3

This renovation included kitchen, laundry, powder room, with extensive building work.
Design ideas for an expansive transitional l-shaped home bar in Sydney with shaker cabinets, blue cabinets, quartz benchtops, white splashback, engineered quartz splashback, laminate floors, brown floor and white benchtop.
Design ideas for an expansive transitional l-shaped home bar in Sydney with shaker cabinets, blue cabinets, quartz benchtops, white splashback, engineered quartz splashback, laminate floors, brown floor and white benchtop.

A standard approach to kitchen design was not an option for this glamorous open-plan living area. Instead, an intricate bar sits front of house, with attractive and practical kitchen space tucked in behind.
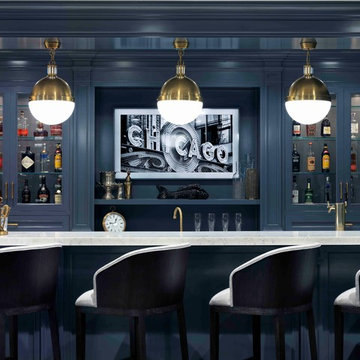
Cynthia Lynn
Inspiration for a large transitional single-wall wet bar in Chicago with glass-front cabinets, blue cabinets, quartz benchtops, dark hardwood floors, brown floor and white benchtop.
Inspiration for a large transitional single-wall wet bar in Chicago with glass-front cabinets, blue cabinets, quartz benchtops, dark hardwood floors, brown floor and white benchtop.
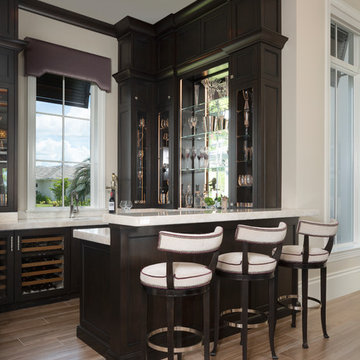
Mid-sized contemporary u-shaped seated home bar in Miami with an undermount sink, glass-front cabinets and dark wood cabinets.
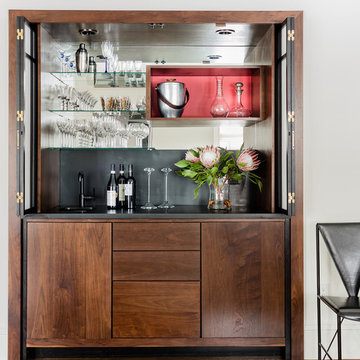
Michael Lee
Photo of a small transitional single-wall wet bar in Boston with an undermount sink, flat-panel cabinets, dark wood cabinets, black splashback, dark hardwood floors, brown floor, soapstone benchtops and mirror splashback.
Photo of a small transitional single-wall wet bar in Boston with an undermount sink, flat-panel cabinets, dark wood cabinets, black splashback, dark hardwood floors, brown floor, soapstone benchtops and mirror splashback.
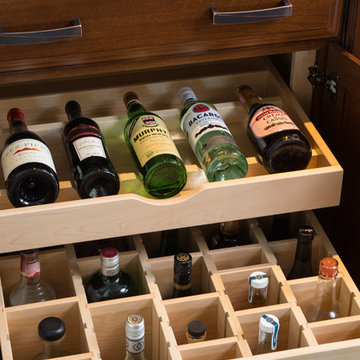
Alex Claney Photography
Glazed Cherry cabinets anchor one end of a large family room remodel. The clients entertain their large extended family and many friends often. Moving and expanding this wet bar to a new location allows the owners to host parties that can circulate away from the kitchen to a comfortable seating area in the family room area. Thie client did not want to store wine or liquor in the open, so custom drawers were created to neatly and efficiently store the beverages out of site.

This beverage center is located adjacent to the kitchen and joint living area composed of greys, whites and blue accents. Our main focus was to create a space that would grab people’s attention, and be a feature of the kitchen. The cabinet color is a rich blue (amalfi) that creates a moody, elegant, and sleek atmosphere for the perfect cocktail hour.
This client is one who is not afraid to add sparkle, use fun patterns, and design with bold colors. For that added fun design we utilized glass Vihara tile in a iridescent finish along the back wall and behind the floating shelves. The cabinets with glass doors also have a wood mullion for an added accent. This gave our client a space to feature his beautiful collection of specialty glassware. The quilted hardware in a polished chrome finish adds that extra sparkle element to the design. This design maximizes storage space with a lazy susan in the corner, and pull-out cabinet organizers for beverages, spirits, and utensils.
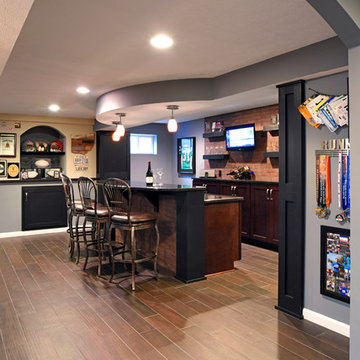
Design ideas for a large transitional galley seated home bar in Other with an undermount sink, shaker cabinets, dark wood cabinets, granite benchtops, red splashback, brick splashback, porcelain floors and brown floor.
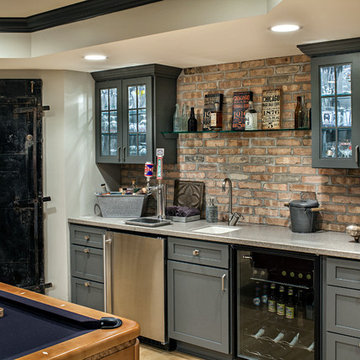
Marcel Page marcelpagephotography.com
This is an example of a transitional single-wall wet bar in Chicago with shaker cabinets, blue cabinets, an undermount sink, red splashback and light hardwood floors.
This is an example of a transitional single-wall wet bar in Chicago with shaker cabinets, blue cabinets, an undermount sink, red splashback and light hardwood floors.

Elevating the home bar experience with a touch of sophistication. Our remodel features custom slate blue built-ins complementing the rustic charm of the stone fireplace.

What was once a pass through room has now become a destination, and the first stop is the bar. The gold & silver mesh panels give it a bit of an industrial feel, while the furniture like cabinet makes it feel more like an armoire filled with exciting drinks and glassware.

This creative walkway is made usable right off the kitchen where extra storage, wine cooler and bar space are the highlights. Library ladder helps makes those various bar items more accessible.

We created this moody custom built in bar area for our clients in the M streets. We contrasted the dark blue with a dark walnut wood stain counter top and shelves. Added the finishing touches by add a textured grasscloth wallpaper and shelf lights

This is an example of a large transitional single-wall wet bar in Chicago with a drop-in sink, flat-panel cabinets, blue cabinets, multi-coloured splashback, light hardwood floors, beige floor and black benchtop.

Colorful built-in cabinetry creates a multifunctional space in this Tampa condo. The bar section features lots of refrigerated and temperature controlled storage as well as a large display case and countertop for preparation. The additional built-in space offers plenty of storage in a variety of sizes and functionality.

This bold blue wet bar remodel in San Juan Capistrano features floating shelves and a beverage center tucked under the countertop with cabinet storage.
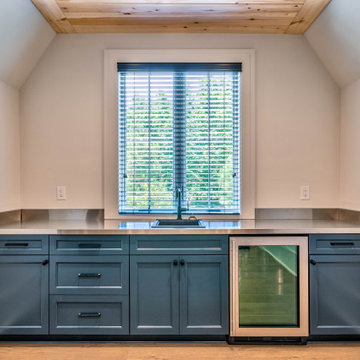
This is an example of a mid-sized modern single-wall wet bar in Atlanta with a drop-in sink, shaker cabinets, blue cabinets, stainless steel benchtops, grey splashback, medium hardwood floors and grey benchtop.
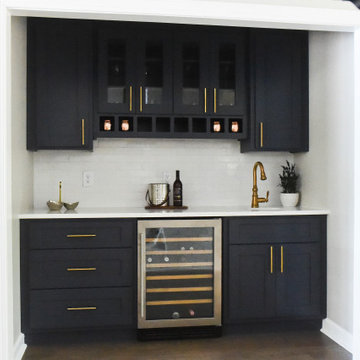
Created a wet bar from two closets
Inspiration for a mid-sized transitional wet bar in Charlotte with a drop-in sink, shaker cabinets, blue cabinets, quartzite benchtops, white splashback, brick splashback, dark hardwood floors, multi-coloured floor and white benchtop.
Inspiration for a mid-sized transitional wet bar in Charlotte with a drop-in sink, shaker cabinets, blue cabinets, quartzite benchtops, white splashback, brick splashback, dark hardwood floors, multi-coloured floor and white benchtop.
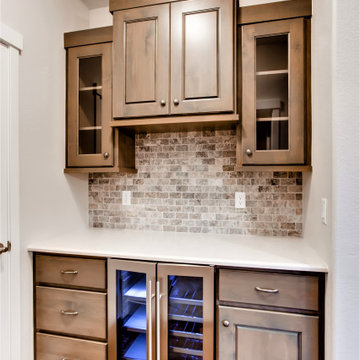
Photo of a small arts and crafts single-wall home bar in Denver with an undermount sink, raised-panel cabinets, dark wood cabinets, quartzite benchtops, beige splashback, stone tile splashback, medium hardwood floors, brown floor and beige benchtop.
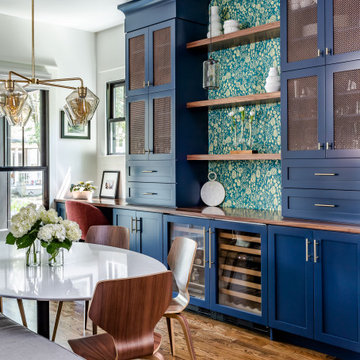
©Jeff Herr Photography, Inc.
Inspiration for a transitional single-wall home bar in Atlanta with shaker cabinets, blue cabinets, wood benchtops, dark hardwood floors, brown floor and brown benchtop.
Inspiration for a transitional single-wall home bar in Atlanta with shaker cabinets, blue cabinets, wood benchtops, dark hardwood floors, brown floor and brown benchtop.
Home Bar Design Ideas with Blue Cabinets and Dark Wood Cabinets
1