Home Bar Design Ideas with Flat-panel Cabinets and Blue Cabinets
Refine by:
Budget
Sort by:Popular Today
1 - 20 of 277 photos
Item 1 of 3

This is an example of a mid-sized contemporary l-shaped wet bar in San Diego with an undermount sink, flat-panel cabinets, blue cabinets, quartz benchtops, grey splashback, ceramic splashback, laminate floors and grey benchtop.
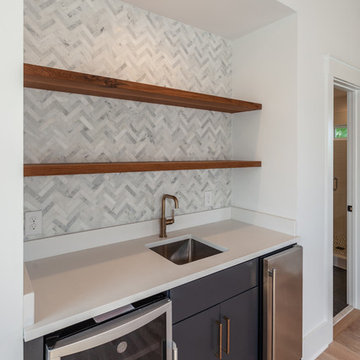
Design ideas for a mid-sized modern single-wall wet bar in Charleston with an undermount sink, flat-panel cabinets, blue cabinets, quartz benchtops, grey splashback, mosaic tile splashback, light hardwood floors and white benchtop.
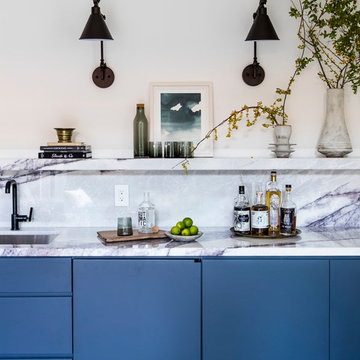
Contemporary single-wall wet bar in San Francisco with an undermount sink, flat-panel cabinets, blue cabinets, white splashback and white benchtop.

Photo of a large transitional single-wall wet bar in Chicago with a drop-in sink, flat-panel cabinets, blue cabinets, multi-coloured splashback, light hardwood floors, beige floor and black benchtop.

Our Austin studio decided to go bold with this project by ensuring that each space had a unique identity in the Mid-Century Modern style bathroom, butler's pantry, and mudroom. We covered the bathroom walls and flooring with stylish beige and yellow tile that was cleverly installed to look like two different patterns. The mint cabinet and pink vanity reflect the mid-century color palette. The stylish knobs and fittings add an extra splash of fun to the bathroom.
The butler's pantry is located right behind the kitchen and serves multiple functions like storage, a study area, and a bar. We went with a moody blue color for the cabinets and included a raw wood open shelf to give depth and warmth to the space. We went with some gorgeous artistic tiles that create a bold, intriguing look in the space.
In the mudroom, we used siding materials to create a shiplap effect to create warmth and texture – a homage to the classic Mid-Century Modern design. We used the same blue from the butler's pantry to create a cohesive effect. The large mint cabinets add a lighter touch to the space.
---
Project designed by the Atomic Ranch featured modern designers at Breathe Design Studio. From their Austin design studio, they serve an eclectic and accomplished nationwide clientele including in Palm Springs, LA, and the San Francisco Bay Area.
For more about Breathe Design Studio, see here: https://www.breathedesignstudio.com/
To learn more about this project, see here: https://www.breathedesignstudio.com/atomic-ranch

Home bar in downstairs of split-level home, with rich blue-green cabinetry and a rustic walnut wood top in the bar area, bistro-style brick subway tile floor-to-ceiling on the sink wall, and dark cherry wood cabinetry in the adjoining "library" area, complete with a games table.
Added chair rail and molding detail on walls in a moody taupe paint color. Custom lighting design by Buttonwood Communications, including recessed lighting, backlighting behind the TV and lighting under the wood bar top, allows the clients to customize the mood (and color!) of the lighting for any occasion.
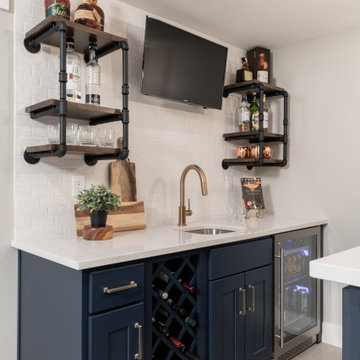
Photo of a mid-sized transitional wet bar in St Louis with an undermount sink, flat-panel cabinets, blue cabinets, quartz benchtops, white splashback, ceramic splashback, grey floor and white benchtop.
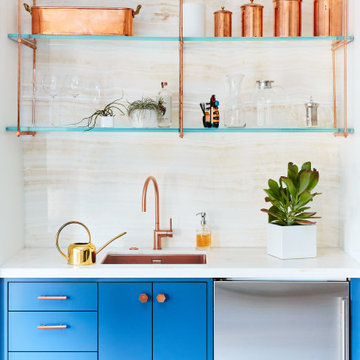
Colin Price Photography
Design ideas for a small contemporary single-wall wet bar in San Francisco with an undermount sink, flat-panel cabinets, blue cabinets, beige splashback, onyx benchtops, stone slab splashback and beige benchtop.
Design ideas for a small contemporary single-wall wet bar in San Francisco with an undermount sink, flat-panel cabinets, blue cabinets, beige splashback, onyx benchtops, stone slab splashback and beige benchtop.
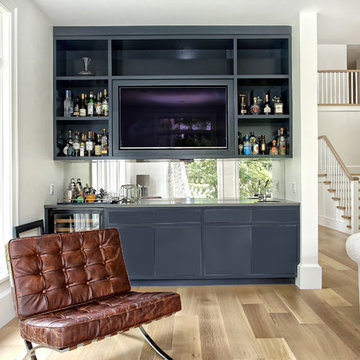
Photo of a large transitional single-wall wet bar in New York with an undermount sink, flat-panel cabinets, blue cabinets, marble benchtops, mirror splashback, light hardwood floors and beige floor.
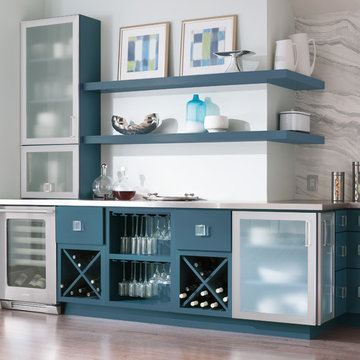
Photo of a mid-sized modern wet bar in Other with flat-panel cabinets, blue cabinets, light hardwood floors, grey floor and grey benchtop.
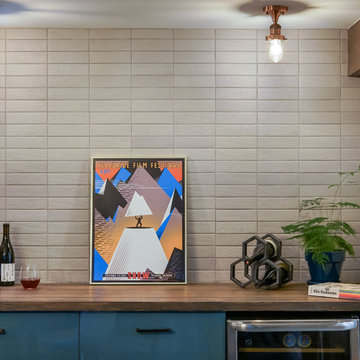
L+M's ADU is a basement converted to an accessory dwelling unit (ADU) with exterior & main level access, wet bar, living space with movie center & ethanol fireplace, office divided by custom steel & glass "window" grid, guest bathroom, & guest bedroom. Along with an efficient & versatile layout, we were able to get playful with the design, reflecting the whimsical personalties of the home owners.
credits
design: Matthew O. Daby - m.o.daby design
interior design: Angela Mechaley - m.o.daby design
construction: Hammish Murray Construction
custom steel fabricator: Flux Design
reclaimed wood resource: Viridian Wood
photography: Darius Kuzmickas - KuDa Photography
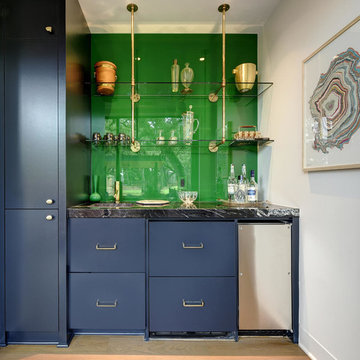
Mid-sized transitional single-wall wet bar in Austin with an integrated sink, flat-panel cabinets, blue cabinets, green splashback, glass sheet splashback, light hardwood floors, beige floor and marble benchtops.

This basement kitchen is given new life as a modern bar with quartz countertop, navy blue cabinet doors, satin brass edge pulls, a beverage fridge, pull out faucet with matte black finish. The backsplash is patterned 8x8 tiles with a walnut wood shelf. The space was painted matte white, the ceiling popcorn was scraped off, painted and installed with recessed lighting. A mirror backsplash was installed on the left side of the bar

Industrial wet bar in Other with an undermount sink, flat-panel cabinets, blue cabinets, granite benchtops, brick splashback, vinyl floors, grey floor and grey benchtop.
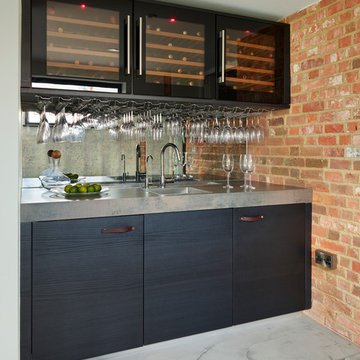
Darren Chung Photography Ltd
Photo of a contemporary single-wall wet bar in Berkshire with a drop-in sink, flat-panel cabinets, blue cabinets, mirror splashback, grey floor and grey benchtop.
Photo of a contemporary single-wall wet bar in Berkshire with a drop-in sink, flat-panel cabinets, blue cabinets, mirror splashback, grey floor and grey benchtop.
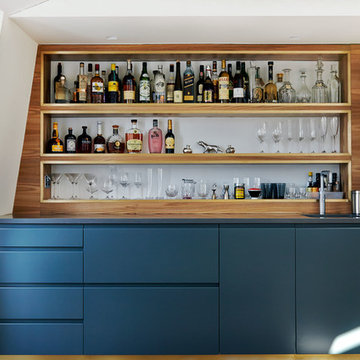
©Anna Stathaki
Inspiration for a large contemporary single-wall wet bar in London with flat-panel cabinets and blue cabinets.
Inspiration for a large contemporary single-wall wet bar in London with flat-panel cabinets and blue cabinets.
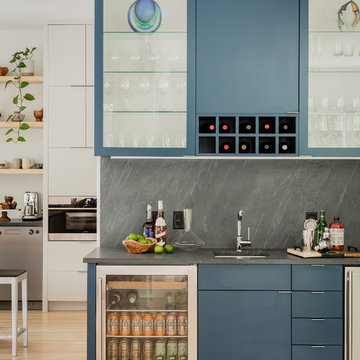
We gave this newly-built weekend home in New London, New Hampshire a colorful and contemporary interior style. The successful result of a partnership with Smart Architecture, Grace Hill Construction and Terri Wilcox Gardens, we translated the contemporary-style architecture into modern, yet comfortable interiors for a Massachusetts family. Creating a lake home designed for gatherings of extended family and friends that will produce wonderful memories for many years to come.
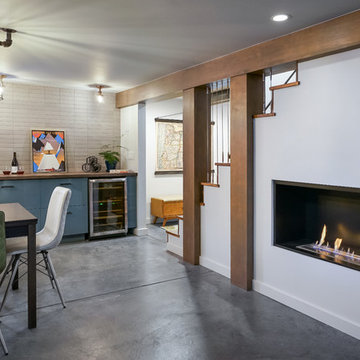
L+M's ADU is a basement converted to an accessory dwelling unit (ADU) with exterior & main level access, wet bar, living space with movie center & ethanol fireplace, office divided by custom steel & glass "window" grid, guest bathroom, & guest bedroom. Along with an efficient & versatile layout, we were able to get playful with the design, reflecting the whimsical personalties of the home owners.
credits
design: Matthew O. Daby - m.o.daby design
interior design: Angela Mechaley - m.o.daby design
construction: Hammish Murray Construction
custom steel fabricator: Flux Design
reclaimed wood resource: Viridian Wood
photography: Darius Kuzmickas - KuDa Photography

This is an example of a mid-sized contemporary single-wall home bar in Grand Rapids with blue cabinets, quartzite benchtops, white benchtop, flat-panel cabinets, white splashback, engineered quartz splashback, dark hardwood floors, black floor and an undermount sink.
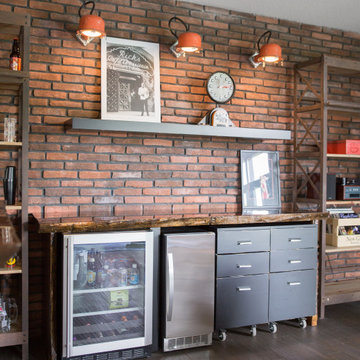
In this Cedar Rapids residence, sophistication meets bold design, seamlessly integrating dynamic accents and a vibrant palette. Every detail is meticulously planned, resulting in a captivating space that serves as a modern haven for the entire family.
The upper level is a versatile haven for relaxation, work, and rest. In the elegant home bar, a brick wall accent adds warmth, complementing open shelving and a well-appointed island. Bar chairs, a mini-fridge, and curated decor complete this inviting space.
---
Project by Wiles Design Group. Their Cedar Rapids-based design studio serves the entire Midwest, including Iowa City, Dubuque, Davenport, and Waterloo, as well as North Missouri and St. Louis.
For more about Wiles Design Group, see here: https://wilesdesigngroup.com/
To learn more about this project, see here: https://wilesdesigngroup.com/cedar-rapids-dramatic-family-home-design
Home Bar Design Ideas with Flat-panel Cabinets and Blue Cabinets
1