Home Bar Design Ideas with Blue Cabinets and Grey Splashback
Refine by:
Budget
Sort by:Popular Today
1 - 20 of 170 photos
Item 1 of 3

This is an example of a mid-sized contemporary l-shaped wet bar in San Diego with an undermount sink, flat-panel cabinets, blue cabinets, quartz benchtops, grey splashback, ceramic splashback, laminate floors and grey benchtop.

Mid-sized beach style single-wall wet bar in New York with an undermount sink, shaker cabinets, blue cabinets, quartz benchtops, grey splashback, porcelain splashback, light hardwood floors, brown floor and white benchtop.

Blue and gold finishes with marble counter tops, featuring a wine cooler and rack.
Design ideas for a mid-sized transitional single-wall home bar in Houston with no sink, recessed-panel cabinets, blue cabinets, marble benchtops, grey splashback, marble splashback, dark hardwood floors, grey benchtop and brown floor.
Design ideas for a mid-sized transitional single-wall home bar in Houston with no sink, recessed-panel cabinets, blue cabinets, marble benchtops, grey splashback, marble splashback, dark hardwood floors, grey benchtop and brown floor.
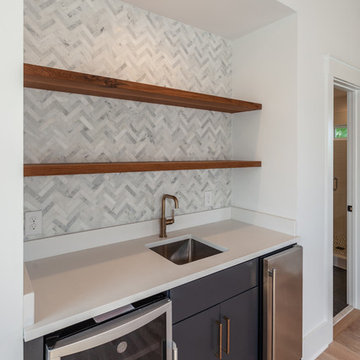
Design ideas for a mid-sized modern single-wall wet bar in Charleston with an undermount sink, flat-panel cabinets, blue cabinets, quartz benchtops, grey splashback, mosaic tile splashback, light hardwood floors and white benchtop.
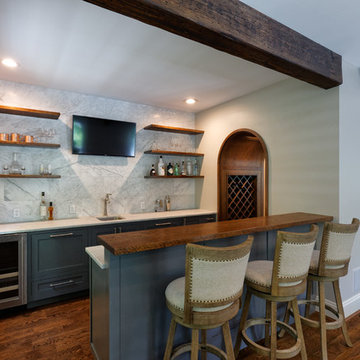
The bar, located off the great room and accessible from the foyer, features a marble tile backsplash, custom bar, and floating shelves. The focal point of the bar is the stunning arched wine storage pass-thru, which draws you in from the front door and frames the window on the far wall.
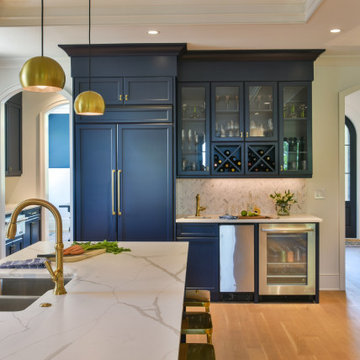
This coastal kitchen has all of the bells and whistles, including a stylish and functional bar area with built-in wine storage, ice maker, beverage refrigerator
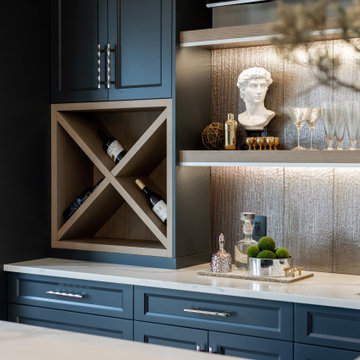
This is a custom bar design for the client, they like to entertain and watch movies in this space, so we wanted a place where it created depth, and a bit of sparkle all while paying an homage to their yacht lifestyle.
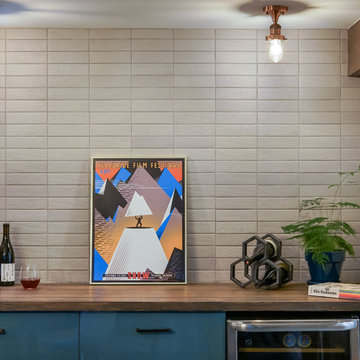
L+M's ADU is a basement converted to an accessory dwelling unit (ADU) with exterior & main level access, wet bar, living space with movie center & ethanol fireplace, office divided by custom steel & glass "window" grid, guest bathroom, & guest bedroom. Along with an efficient & versatile layout, we were able to get playful with the design, reflecting the whimsical personalties of the home owners.
credits
design: Matthew O. Daby - m.o.daby design
interior design: Angela Mechaley - m.o.daby design
construction: Hammish Murray Construction
custom steel fabricator: Flux Design
reclaimed wood resource: Viridian Wood
photography: Darius Kuzmickas - KuDa Photography
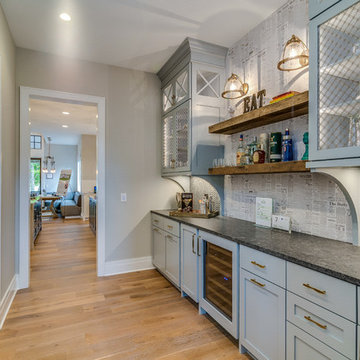
Inspiration for a large transitional single-wall wet bar in Cleveland with an undermount sink, light hardwood floors, beige floor, grey benchtop, glass-front cabinets, blue cabinets, soapstone benchtops, grey splashback and mosaic tile splashback.
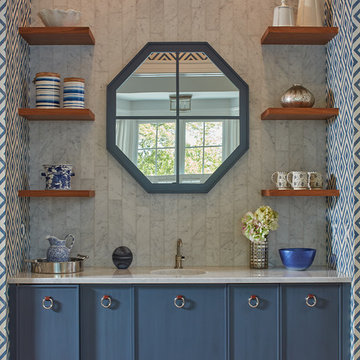
Design ideas for a beach style single-wall wet bar in Baltimore with blue cabinets, grey splashback and grey benchtop.

Inspiration for a large transitional single-wall wet bar in San Francisco with a drop-in sink, raised-panel cabinets, blue cabinets, granite benchtops, grey splashback, granite splashback, light hardwood floors, brown floor and grey benchtop.
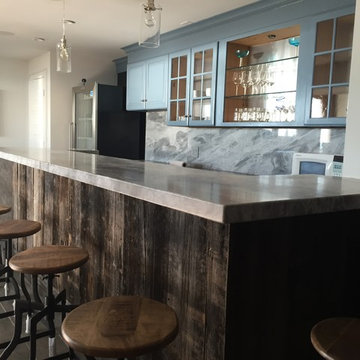
We are thrilled of how this custom built bar turned out! The bar is made from reclaimed barn board found at a local mill in Connecticut. The countertop and backsplash are granite. The cabinets are refinished with some glass doors. The floor is plank flooring. A perfect place for entertaining family and friends.
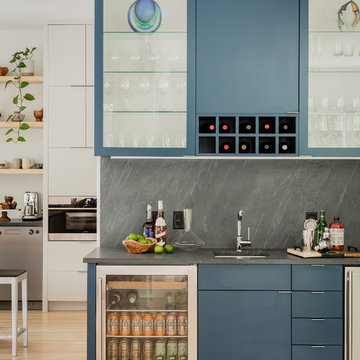
We gave this newly-built weekend home in New London, New Hampshire a colorful and contemporary interior style. The successful result of a partnership with Smart Architecture, Grace Hill Construction and Terri Wilcox Gardens, we translated the contemporary-style architecture into modern, yet comfortable interiors for a Massachusetts family. Creating a lake home designed for gatherings of extended family and friends that will produce wonderful memories for many years to come.
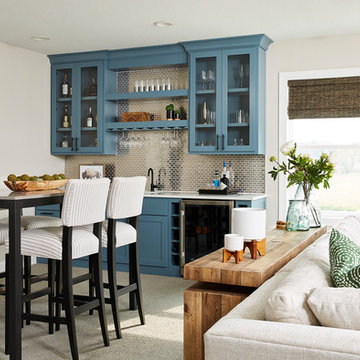
Alyssa Lee Photography
Inspiration for a transitional single-wall wet bar in Minneapolis with shaker cabinets, blue cabinets, grey splashback, metal splashback, carpet, grey floor and white benchtop.
Inspiration for a transitional single-wall wet bar in Minneapolis with shaker cabinets, blue cabinets, grey splashback, metal splashback, carpet, grey floor and white benchtop.
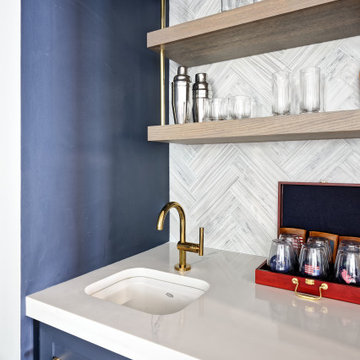
Mid-sized beach style single-wall wet bar in New York with an undermount sink, shaker cabinets, blue cabinets, quartz benchtops, grey splashback, porcelain splashback, light hardwood floors, brown floor and white benchtop.
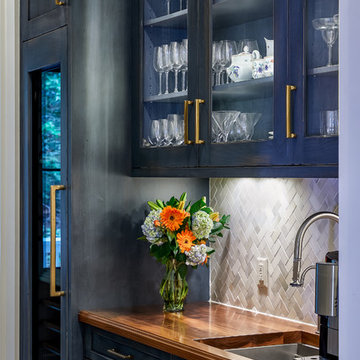
Photo of a large transitional home bar in Charleston with an undermount sink, glass-front cabinets, blue cabinets, wood benchtops, grey splashback, medium hardwood floors and brown benchtop.
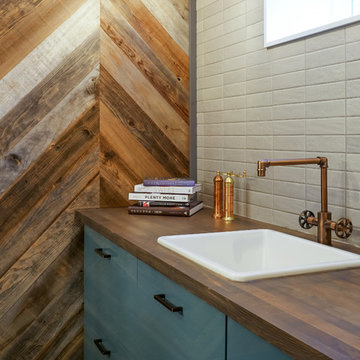
L+M's ADU is a basement converted to an accessory dwelling unit (ADU) with exterior & main level access, wet bar, living space with movie center & ethanol fireplace, office divided by custom steel & glass "window" grid, guest bathroom, & guest bedroom. Along with an efficient & versatile layout, we were able to get playful with the design, reflecting the whimsical personalties of the home owners.
credits
design: Matthew O. Daby - m.o.daby design
interior design: Angela Mechaley - m.o.daby design
construction: Hammish Murray Construction
custom steel fabricator: Flux Design
reclaimed wood resource: Viridian Wood
photography: Darius Kuzmickas - KuDa Photography
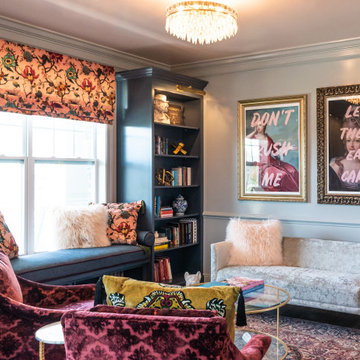
Mid-sized eclectic l-shaped wet bar in Philadelphia with an undermount sink, beaded inset cabinets, blue cabinets, quartzite benchtops, grey splashback, dark hardwood floors, brown floor and grey benchtop.
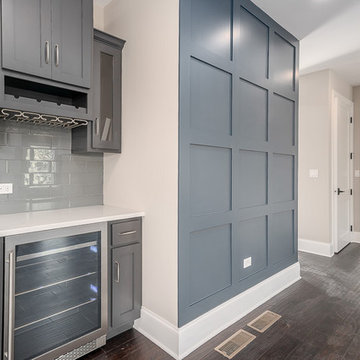
Design ideas for a small transitional single-wall home bar in Chicago with recessed-panel cabinets, blue cabinets, quartz benchtops, grey splashback, subway tile splashback, dark hardwood floors, brown floor and white benchtop.
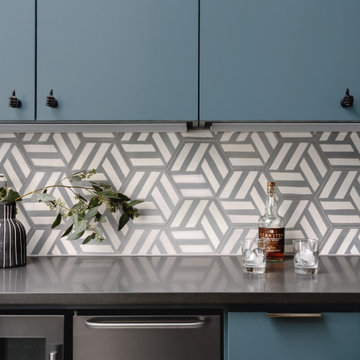
Completed in 2020, this large 3,500 square foot bungalow underwent a major facelift from the 1990s finishes throughout the house. We worked with the homeowners who have two sons to create a bright and serene forever home. The project consisted of one kitchen, four bathrooms, den, and game room. We mixed Scandinavian and mid-century modern styles to create these unique and fun spaces.
---
Project designed by the Atomic Ranch featured modern designers at Breathe Design Studio. From their Austin design studio, they serve an eclectic and accomplished nationwide clientele including in Palm Springs, LA, and the San Francisco Bay Area.
For more about Breathe Design Studio, see here: https://www.breathedesignstudio.com/
To learn more about this project, see here: https://www.breathedesignstudio.com/bungalow-remodel
Home Bar Design Ideas with Blue Cabinets and Grey Splashback
1