Home Bar Design Ideas with Blue Cabinets and Mirror Splashback
Refine by:
Budget
Sort by:Popular Today
1 - 20 of 183 photos
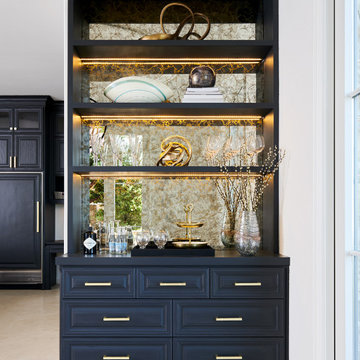
Transitional single-wall home bar in Los Angeles with no sink, blue cabinets, multi-coloured splashback, mirror splashback and blue benchtop.
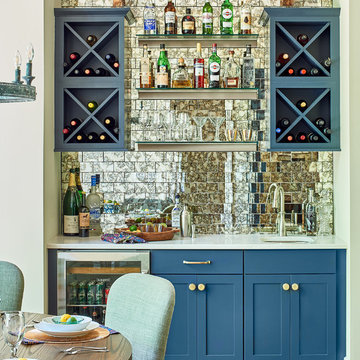
This is an example of a transitional wet bar in Raleigh with an undermount sink, shaker cabinets, blue cabinets, mirror splashback and white benchtop.
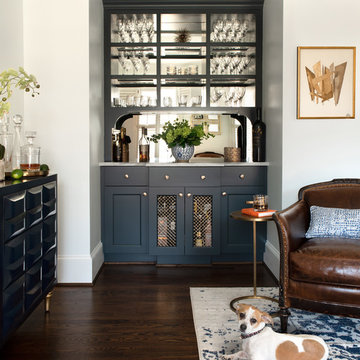
Small transitional single-wall home bar in Charlotte with no sink, open cabinets, blue cabinets, mirror splashback, dark hardwood floors, brown floor and white benchtop.
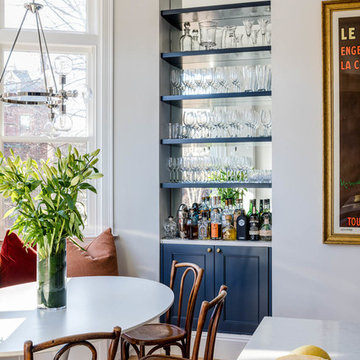
Photographer: Greg Premru
Photo of a small transitional single-wall home bar in Boston with blue cabinets, light hardwood floors, no sink, open cabinets, mirror splashback and white benchtop.
Photo of a small transitional single-wall home bar in Boston with blue cabinets, light hardwood floors, no sink, open cabinets, mirror splashback and white benchtop.
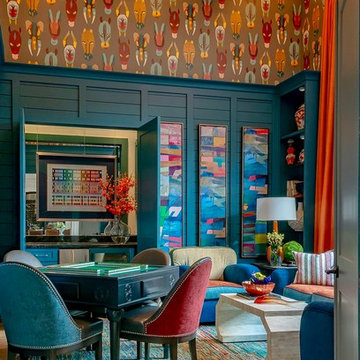
Mahjong Game Room with Wet Bar
Photo of a mid-sized transitional seated home bar in Houston with mirror splashback, recessed-panel cabinets and blue cabinets.
Photo of a mid-sized transitional seated home bar in Houston with mirror splashback, recessed-panel cabinets and blue cabinets.
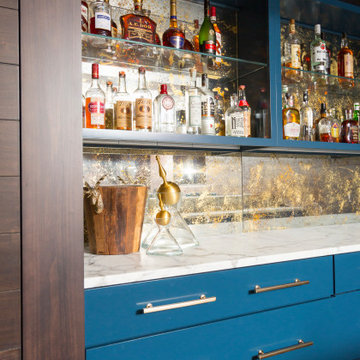
Rich blue cabinetry with antiqued mirror backsplash surrounded by warm wood cladded walls ... guest don't ever want to leave.
Inspiration for a mid-sized transitional wet bar in Cincinnati with flat-panel cabinets, blue cabinets, marble benchtops, multi-coloured splashback, mirror splashback, medium hardwood floors, brown floor and white benchtop.
Inspiration for a mid-sized transitional wet bar in Cincinnati with flat-panel cabinets, blue cabinets, marble benchtops, multi-coloured splashback, mirror splashback, medium hardwood floors, brown floor and white benchtop.
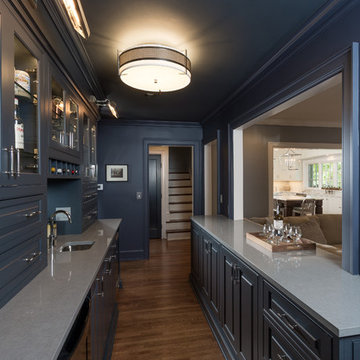
Todd Yarrington
Inspiration for a mid-sized transitional galley wet bar in Columbus with an undermount sink, beaded inset cabinets, blue cabinets, quartz benchtops, mirror splashback and medium hardwood floors.
Inspiration for a mid-sized transitional galley wet bar in Columbus with an undermount sink, beaded inset cabinets, blue cabinets, quartz benchtops, mirror splashback and medium hardwood floors.
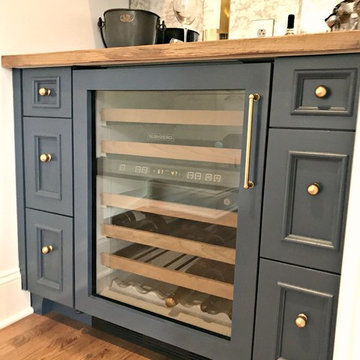
This is an example of a small transitional single-wall wet bar in Philadelphia with no sink, beaded inset cabinets, blue cabinets, wood benchtops, mirror splashback, medium hardwood floors, brown floor and brown benchtop.
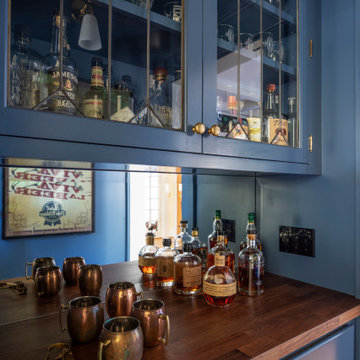
A pass-through butler’s pantry and bar was nestled in between the existing dining room and kitchen. Bathed in a rich, deep blue, it keeps all the barware and bottles tidy and tucked away.
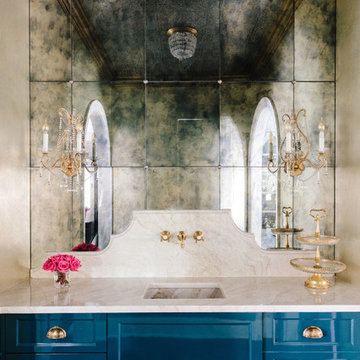
Photo Credit:
Aimée Mazzenga
Small traditional single-wall wet bar in Chicago with an undermount sink, beaded inset cabinets, blue cabinets, marble benchtops, multi-coloured splashback, mirror splashback, multi-coloured benchtop, dark hardwood floors and brown floor.
Small traditional single-wall wet bar in Chicago with an undermount sink, beaded inset cabinets, blue cabinets, marble benchtops, multi-coloured splashback, mirror splashback, multi-coloured benchtop, dark hardwood floors and brown floor.
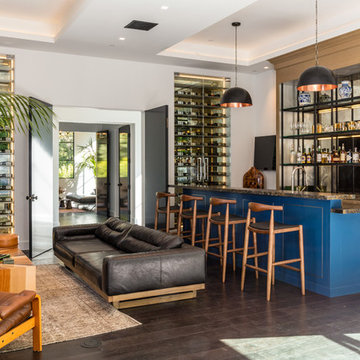
Design ideas for a transitional galley wet bar in Los Angeles with flat-panel cabinets, blue cabinets, mirror splashback, dark hardwood floors, brown floor and grey benchtop.
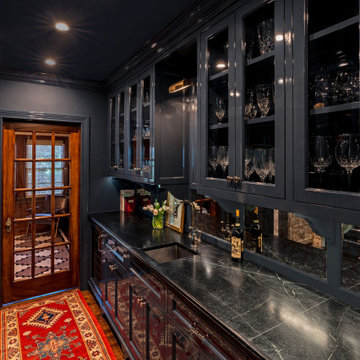
Inspiration for a mid-sized traditional galley wet bar in Houston with an undermount sink, beaded inset cabinets, blue cabinets, soapstone benchtops, mirror splashback, dark hardwood floors, brown floor and black benchtop.
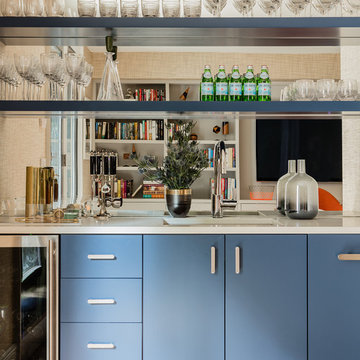
Photography by Michael J. Lee
Inspiration for a mid-sized midcentury single-wall wet bar in Boston with an undermount sink, flat-panel cabinets, blue cabinets, granite benchtops, mirror splashback and medium hardwood floors.
Inspiration for a mid-sized midcentury single-wall wet bar in Boston with an undermount sink, flat-panel cabinets, blue cabinets, granite benchtops, mirror splashback and medium hardwood floors.
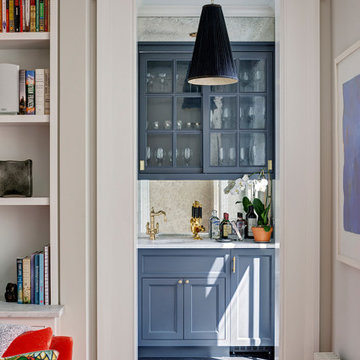
This Greek Revival row house in Boerum Hill was previously owned by a local architect who renovated it several times, including the addition of a two-story steel and glass extension at the rear. The new owners came to us seeking to restore the house and its original formality, while adapting it to the modern needs of a family of five. The detailing of the 25 x 36 foot structure had been lost and required some sleuthing into the history of Greek Revival style in historic Brooklyn neighborhoods.
In addition to completely re-framing the interior, the house also required a new south-facing brick façade due to significant deterioration. The modern extension was replaced with a more traditionally detailed wood and copper- clad bay, still open to natural light and the garden view without sacrificing comfort. The kitchen was relocated from the first floor to the garden level with an adjacent formal dining room. Both rooms were enlarged from their previous iterations to accommodate weekly dinners with extended family. The kitchen includes a home office and breakfast nook that doubles as a homework station. The cellar level was further excavated to accommodate finished storage space and a playroom where activity can be monitored from the kitchen workspaces.
The parlor floor is now reserved for entertaining. New pocket doors can be closed to separate the formal front parlor from the more relaxed back portion, where the family plays games or watches TV together. At the end of the hall, a powder room with brass details, and a luxe bar with antique mirrored backsplash and stone tile flooring, leads to the deck and direct garden access. Because of the property width, the house is able to provide ample space for the interior program within a shorter footprint. This allows the garden to remain expansive, with a small lawn for play, an outdoor food preparation area with a cast-in-place concrete bench, and a place for entertaining towards the rear. The newly designed landscaping will continue to develop, further enhancing the yard’s feeling of escape, and filling-in the views from the kitchen and back parlor above. A less visible, but equally as conscious, addition is a rooftop PV solar array that provides nearly 100% of the daily electrical usage, with the exception of the AC system on hot summer days.
The well-appointed interiors connect the traditional backdrop of the home to a youthful take on classic design and functionality. The materials are elegant without being precious, accommodating a young, growing family. Unique colors and patterns provide a feeling of luxury while inviting inhabitants and guests to relax and enjoy this classic Brooklyn brownstone.
This project won runner-up in the architecture category for the 2017 NYC&G Innovation in Design Awards and was featured in The American House: 100 Contemporary Homes.
Photography by Francis Dzikowski / OTTO
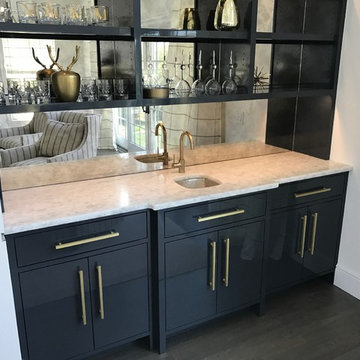
Photo of a small single-wall wet bar in New York with an undermount sink, flat-panel cabinets, blue cabinets, mirror splashback, dark hardwood floors, brown floor and white benchtop.
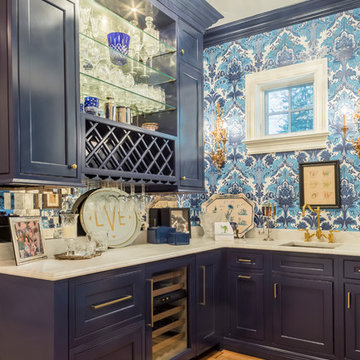
Rolfe Hokanson
Photo of a mid-sized eclectic l-shaped wet bar in Chicago with an undermount sink, beaded inset cabinets, blue cabinets, marble benchtops, mirror splashback and medium hardwood floors.
Photo of a mid-sized eclectic l-shaped wet bar in Chicago with an undermount sink, beaded inset cabinets, blue cabinets, marble benchtops, mirror splashback and medium hardwood floors.
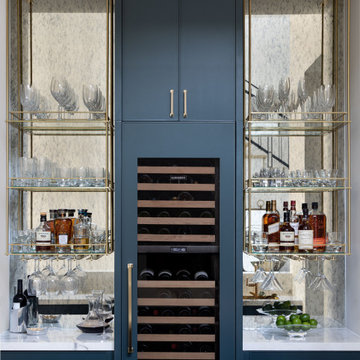
Design ideas for a small transitional single-wall wet bar in Houston with blue cabinets, mirror splashback and white benchtop.

Bar area near the renovated kitchen with mirrored backsplash and modern light fixture. Includes colored cabinets with wine fridge.
This is an example of a mid-sized modern single-wall home bar in Denver with shaker cabinets, blue cabinets, quartzite benchtops, grey splashback, mirror splashback, medium hardwood floors, brown floor and white benchtop.
This is an example of a mid-sized modern single-wall home bar in Denver with shaker cabinets, blue cabinets, quartzite benchtops, grey splashback, mirror splashback, medium hardwood floors, brown floor and white benchtop.
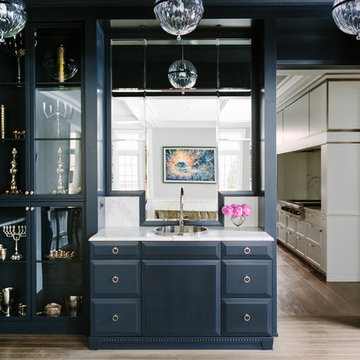
Aimee Mazzenga Photography
Inspiration for a mid-sized eclectic l-shaped wet bar in Chicago with a drop-in sink, flat-panel cabinets, blue cabinets, marble benchtops, mirror splashback, light hardwood floors and beige floor.
Inspiration for a mid-sized eclectic l-shaped wet bar in Chicago with a drop-in sink, flat-panel cabinets, blue cabinets, marble benchtops, mirror splashback, light hardwood floors and beige floor.
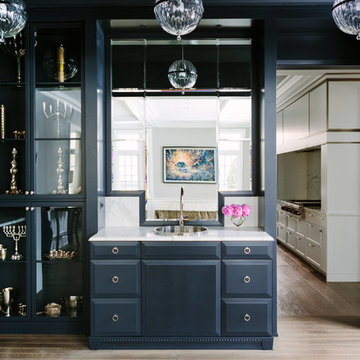
Photo Credit:
Aimée Mazzenga
Photo of a large transitional wet bar in Chicago with a drop-in sink, blue cabinets, marble benchtops, mirror splashback, white benchtop, raised-panel cabinets and medium hardwood floors.
Photo of a large transitional wet bar in Chicago with a drop-in sink, blue cabinets, marble benchtops, mirror splashback, white benchtop, raised-panel cabinets and medium hardwood floors.
Home Bar Design Ideas with Blue Cabinets and Mirror Splashback
1