Home Bar Design Ideas with Blue Cabinets and Quartzite Benchtops
Refine by:
Budget
Sort by:Popular Today
1 - 20 of 274 photos

A former hallway pantry closet was converted into this stylish and useful beverage center. Refrigerated drawers below the espresso machine keep ingredients cool, and a Calacatta quartzite insert repeats the finishes and materials used in the neighboring kitchen.

Home Bar
Mid-sized modern home bar in Austin with shaker cabinets, blue cabinets, quartzite benchtops, blue splashback, ceramic splashback, ceramic floors, brown floor and white benchtop.
Mid-sized modern home bar in Austin with shaker cabinets, blue cabinets, quartzite benchtops, blue splashback, ceramic splashback, ceramic floors, brown floor and white benchtop.
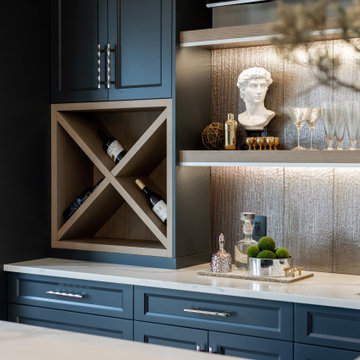
This is a custom bar design for the client, they like to entertain and watch movies in this space, so we wanted a place where it created depth, and a bit of sparkle all while paying an homage to their yacht lifestyle.
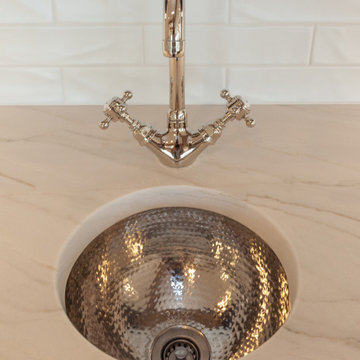
Inspiration for a large beach style single-wall wet bar in Charleston with an undermount sink, beaded inset cabinets, blue cabinets, quartzite benchtops, white splashback, subway tile splashback and white benchtop.
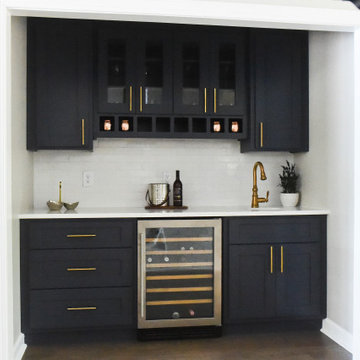
Created a wet bar from two closets
Inspiration for a mid-sized transitional wet bar in Charlotte with a drop-in sink, shaker cabinets, blue cabinets, quartzite benchtops, white splashback, brick splashback, dark hardwood floors, multi-coloured floor and white benchtop.
Inspiration for a mid-sized transitional wet bar in Charlotte with a drop-in sink, shaker cabinets, blue cabinets, quartzite benchtops, white splashback, brick splashback, dark hardwood floors, multi-coloured floor and white benchtop.
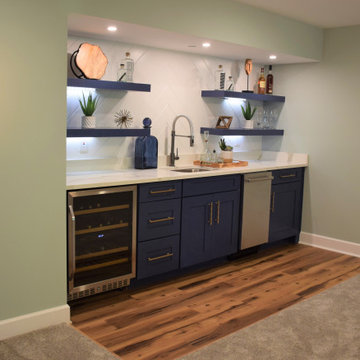
Photo of a mid-sized transitional single-wall wet bar in Baltimore with an undermount sink, recessed-panel cabinets, blue cabinets, quartzite benchtops, white splashback, ceramic splashback, medium hardwood floors, brown floor and white benchtop.
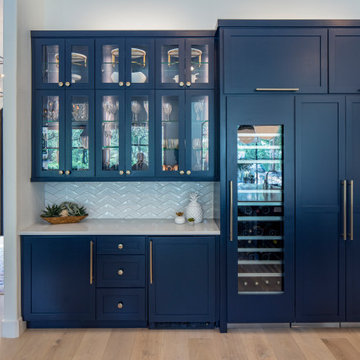
This is an example of a mid-sized transitional single-wall home bar in Austin with no sink, recessed-panel cabinets, blue cabinets, quartzite benchtops, white splashback, ceramic splashback, light hardwood floors, beige floor and white benchtop.

TWD was honored to remodel multiple rooms within this Valley home. The kitchen came out absolutely striking. This space features plenty of storage capacity with the two-toned cabinetry in Linen and in Navy from Waypoint, North Cascades Quartz countertops, backsplash tile from Bedrosians and all of the fine details and options included in this design.. The beverage center utilizes the same Navy cabinetry by Waypoint, open shelving, 3" x 12" Spanish glazed tile in a herringbone pattern, and matching quartz tops. The custom media walls is comprised of stacked stone to the ceiling, Slate colored cabinetry by Waypoint, open shelving and upgraded electric to allow the electric fireplace to be the focal point of the space.
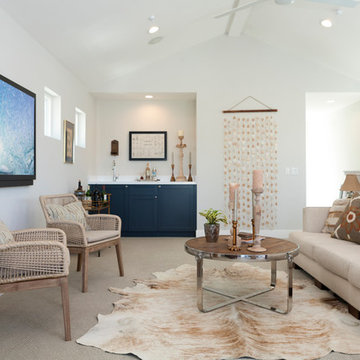
Rick Mattson
This is an example of a beach style home bar in Orange County with blue cabinets and quartzite benchtops.
This is an example of a beach style home bar in Orange County with blue cabinets and quartzite benchtops.

This is an example of a mid-sized contemporary single-wall home bar in Grand Rapids with blue cabinets, quartzite benchtops, white benchtop, flat-panel cabinets, white splashback, engineered quartz splashback, dark hardwood floors, black floor and an undermount sink.
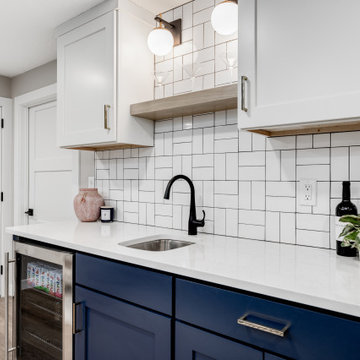
We love finishing basements and this one was no exception. Creating a new family friendly space from dark and dingy is always so rewarding.
Tschida Construction facilitated the construction end and we made sure even though it was a small space, we had some big style. The slat stairwell feature males the space feel more open and spacious and the artisan tile in a basketweave pattern elevates the space.
Installing luxury vinyl plank on the floor in a warm brown undertone and light wall color also makes the space feel less basement and a more open and airy.
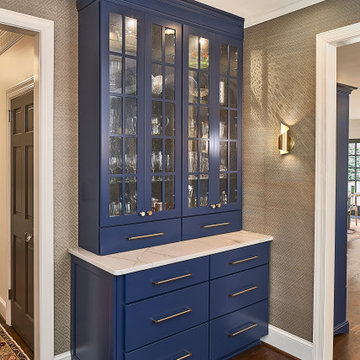
Across from the wet bar, a customized pantry cabinet for stemware and serving pieces keeps things organized while also decroative.
© Lassiter Photography **Any product tags listed as “related,” “similar,” or “sponsored” are done so by Houzz and are not the actual products specified. They have not been approved by, nor are they endorsed by ReVision Design/Remodeling.**
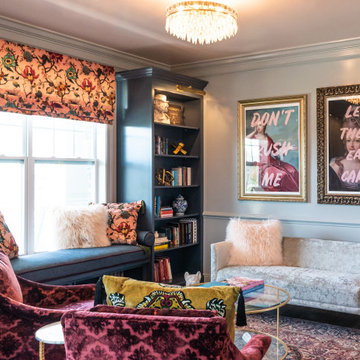
Mid-sized eclectic l-shaped wet bar in Philadelphia with an undermount sink, beaded inset cabinets, blue cabinets, quartzite benchtops, grey splashback, dark hardwood floors, brown floor and grey benchtop.
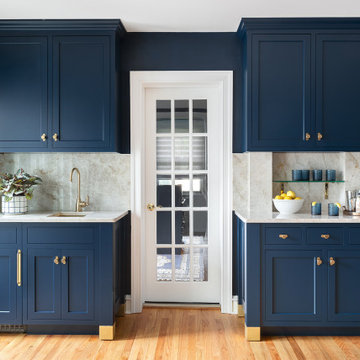
Photo of a mid-sized mediterranean single-wall wet bar in Philadelphia with an undermount sink, shaker cabinets, blue cabinets, quartzite benchtops, beige splashback, stone slab splashback, medium hardwood floors, orange floor and beige benchtop.
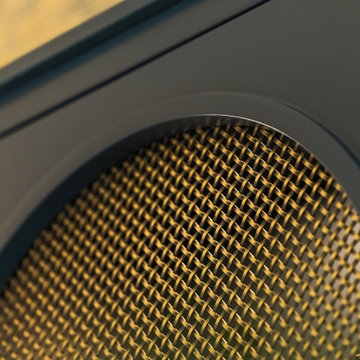
Who doesn't want to transform your living room into the perfect at-home bar to host friends for cocktails?
#OneStepDownProject
Photo of a mid-sized midcentury home bar in Orange County with no sink, shaker cabinets, blue cabinets, quartzite benchtops, multi-coloured splashback, mirror splashback, concrete floors, grey floor and multi-coloured benchtop.
Photo of a mid-sized midcentury home bar in Orange County with no sink, shaker cabinets, blue cabinets, quartzite benchtops, multi-coloured splashback, mirror splashback, concrete floors, grey floor and multi-coloured benchtop.
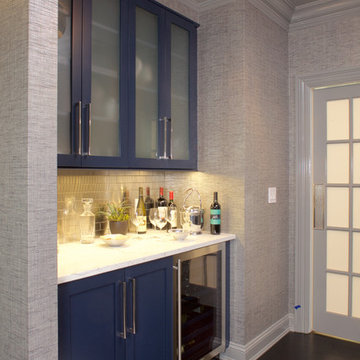
New bar area adjacent to dining room.
This is an example of a small traditional single-wall wet bar in New York with glass-front cabinets, blue cabinets, quartzite benchtops, dark hardwood floors and brown floor.
This is an example of a small traditional single-wall wet bar in New York with glass-front cabinets, blue cabinets, quartzite benchtops, dark hardwood floors and brown floor.
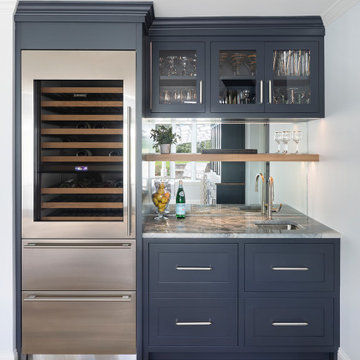
Inspiration for a mid-sized transitional single-wall wet bar in Bridgeport with an undermount sink, shaker cabinets, blue cabinets, quartzite benchtops, glass tile splashback, porcelain floors, beige floor and multi-coloured benchtop.
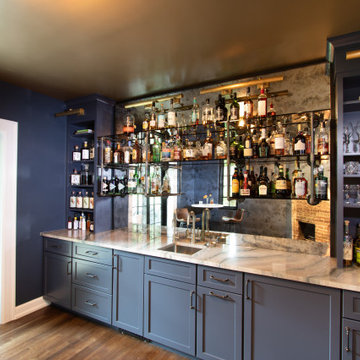
A Clawson Architects Clawson Cabinets Collaboration--Breeze by Woodharbor for Clawson Cabinets in Hale Navy Blue were used to create this custom bar. The same great quality, 100 year warrantee and finish at a more attainable price point. Custom panels for integrated undercounter ice maker and undercounter beverage refrigerator. Lights by Circa Lighting, Smoke mirror, steel piping with glass shelves were designed by Clawson Architects for this project. Clawson Architects also added the new New sliding doors to the patio creating a more gracious flow for indoor outdoor party flow.
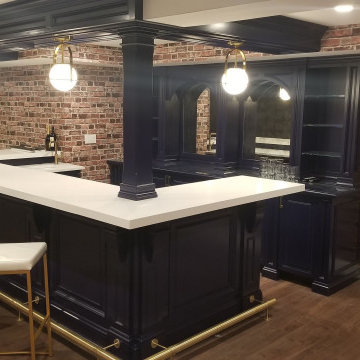
We designed and custom made this bar for our clients as part of their total basement makeover.T he bar has seating for 8, with additional seating for more at the table. This entire area is hidden away from the children's play area behind a bookcase hidden door. We also created the 160-bottle lighted, wine storage unit.
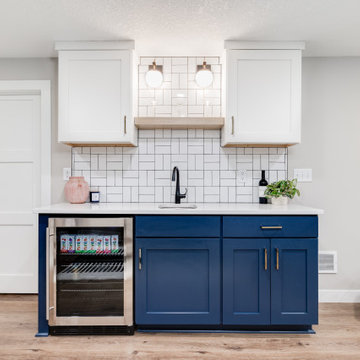
We love finishing basements and this one was no exception. Creating a new family friendly space from dark and dingy is always so rewarding.
Tschida Construction facilitated the construction end and we made sure even though it was a small space, we had some big style. The slat stairwell feature males the space feel more open and spacious and the artisan tile in a basketweave pattern elevates the space.
Installing luxury vinyl plank on the floor in a warm brown undertone and light wall color also makes the space feel less basement and a more open and airy.
Home Bar Design Ideas with Blue Cabinets and Quartzite Benchtops
1