Home Bar Design Ideas with Blue Cabinets
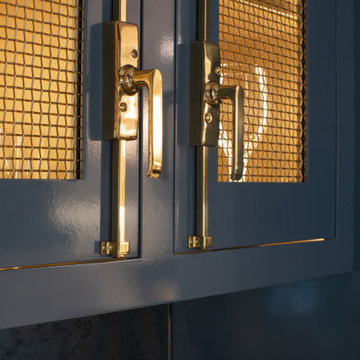
Photography by Meredith Heuer
Small transitional l-shaped wet bar in New York with an undermount sink, shaker cabinets, blue cabinets, mirror splashback, porcelain floors, grey floor and white benchtop.
Small transitional l-shaped wet bar in New York with an undermount sink, shaker cabinets, blue cabinets, mirror splashback, porcelain floors, grey floor and white benchtop.
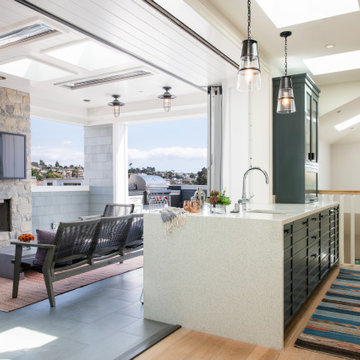
Mid-sized transitional single-wall wet bar in Los Angeles with an undermount sink, recessed-panel cabinets, blue cabinets, quartz benchtops, light hardwood floors, beige floor and white benchtop.
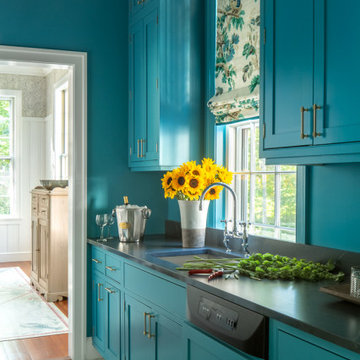
Inspiration for a beach style single-wall wet bar in Portland Maine with an undermount sink, granite benchtops, ceramic floors, grey floor, black benchtop, shaker cabinets and blue cabinets.
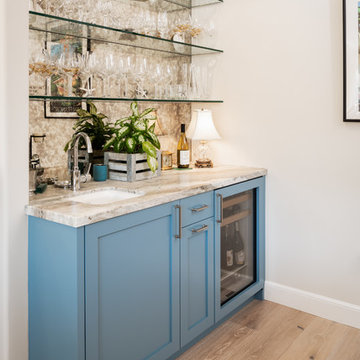
Inspiration for a small transitional galley wet bar in San Francisco with an undermount sink, shaker cabinets, blue cabinets, marble benchtops, mirror splashback, light hardwood floors, brown floor and grey benchtop.
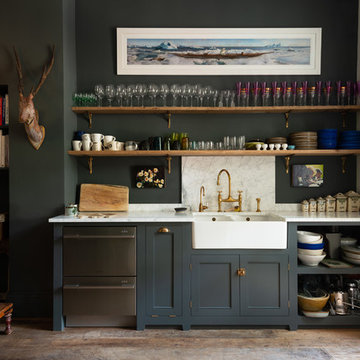
Scandinavian single-wall home bar in Other with recessed-panel cabinets, blue cabinets, white splashback, dark hardwood floors, brown floor and white benchtop.
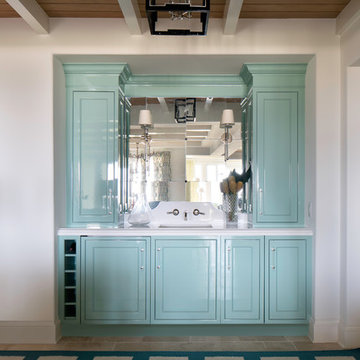
Deborah Scannell - Saint Simons Island, GA
Inspiration for a small beach style single-wall wet bar in Jacksonville with a drop-in sink, beaded inset cabinets, blue cabinets, mirror splashback and white benchtop.
Inspiration for a small beach style single-wall wet bar in Jacksonville with a drop-in sink, beaded inset cabinets, blue cabinets, mirror splashback and white benchtop.
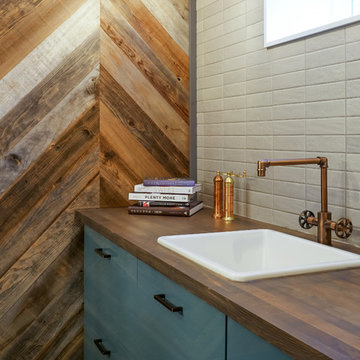
L+M's ADU is a basement converted to an accessory dwelling unit (ADU) with exterior & main level access, wet bar, living space with movie center & ethanol fireplace, office divided by custom steel & glass "window" grid, guest bathroom, & guest bedroom. Along with an efficient & versatile layout, we were able to get playful with the design, reflecting the whimsical personalties of the home owners.
credits
design: Matthew O. Daby - m.o.daby design
interior design: Angela Mechaley - m.o.daby design
construction: Hammish Murray Construction
custom steel fabricator: Flux Design
reclaimed wood resource: Viridian Wood
photography: Darius Kuzmickas - KuDa Photography
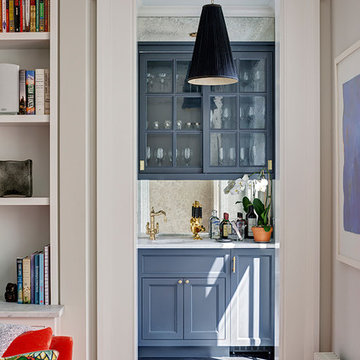
Photography by Francis Dzikowski / OTTO
Traditional wet bar in New York with glass-front cabinets and blue cabinets.
Traditional wet bar in New York with glass-front cabinets and blue cabinets.
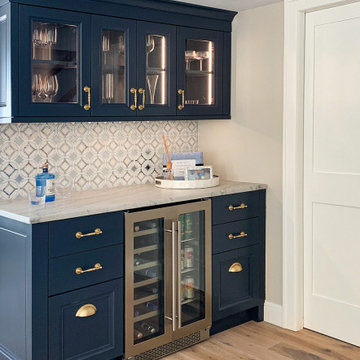
A dry bar in Benjamin Moore's Hale Navy with bold brass hardware makes a grand statement and gives a nod to the home's location on Lake Minnetonka.
Inspiration for a small single-wall home bar in Minneapolis with shaker cabinets, blue cabinets, quartz benchtops, multi-coloured splashback, mosaic tile splashback and multi-coloured benchtop.
Inspiration for a small single-wall home bar in Minneapolis with shaker cabinets, blue cabinets, quartz benchtops, multi-coloured splashback, mosaic tile splashback and multi-coloured benchtop.
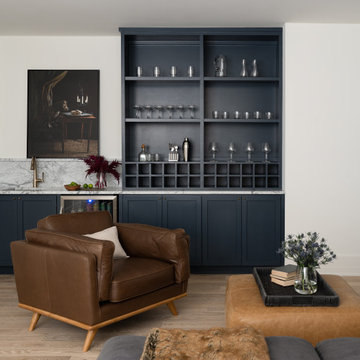
Design ideas for a transitional single-wall wet bar in Indianapolis with shaker cabinets, blue cabinets, marble benchtops, white splashback, marble splashback, light hardwood floors, brown floor and white benchtop.
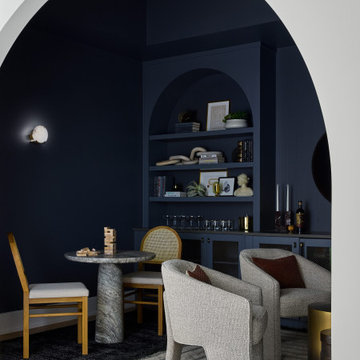
Inspiration for a mid-sized modern single-wall home bar in Chicago with no sink, open cabinets, blue cabinets, quartz benchtops, light hardwood floors and grey benchtop.

Basement bar cabinets (full overlay) by Mouser Cabinetry in Seaglass. Countertop by Vicostone in Luna Plena. Tx2 Ceramic Wall Tile in Snow with Mapei grout in Avalanche. Hardware by Top Knobs. Open shelves include under cabinet lighting.
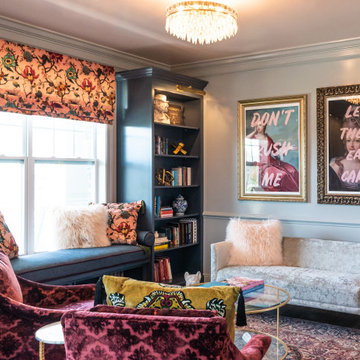
Mid-sized eclectic l-shaped wet bar in Philadelphia with an undermount sink, beaded inset cabinets, blue cabinets, quartzite benchtops, grey splashback, dark hardwood floors, brown floor and grey benchtop.
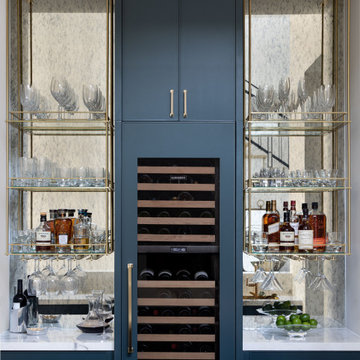
Design ideas for a small transitional single-wall wet bar in Houston with blue cabinets, mirror splashback and white benchtop.
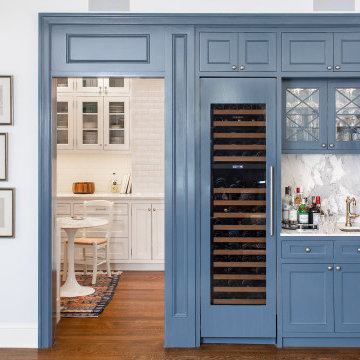
Design ideas for a small transitional galley wet bar in New York with an undermount sink, shaker cabinets, blue cabinets, marble benchtops, white splashback, stone slab splashback, medium hardwood floors, brown floor and white benchtop.
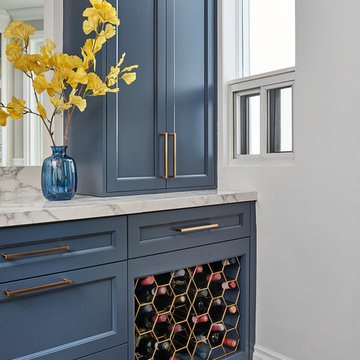
The warmth from the brass against the cool toned cabinets and marble gives this galley kitchen what it needs to stand out from the rest.
Photo of a traditional home bar in Toronto with shaker cabinets, blue cabinets, marble benchtops, white benchtop, dark hardwood floors and brown floor.
Photo of a traditional home bar in Toronto with shaker cabinets, blue cabinets, marble benchtops, white benchtop, dark hardwood floors and brown floor.
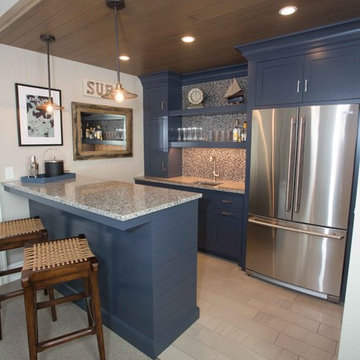
Design ideas for a mid-sized transitional galley seated home bar in San Diego with an undermount sink, recessed-panel cabinets, blue cabinets, granite benchtops, multi-coloured splashback and mosaic tile splashback.
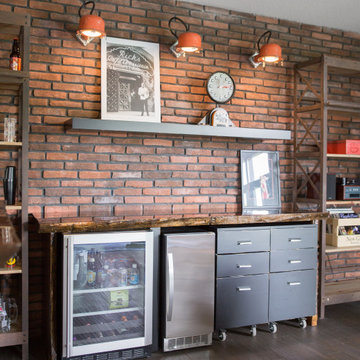
In this Cedar Rapids residence, sophistication meets bold design, seamlessly integrating dynamic accents and a vibrant palette. Every detail is meticulously planned, resulting in a captivating space that serves as a modern haven for the entire family.
The upper level is a versatile haven for relaxation, work, and rest. In the elegant home bar, a brick wall accent adds warmth, complementing open shelving and a well-appointed island. Bar chairs, a mini-fridge, and curated decor complete this inviting space.
---
Project by Wiles Design Group. Their Cedar Rapids-based design studio serves the entire Midwest, including Iowa City, Dubuque, Davenport, and Waterloo, as well as North Missouri and St. Louis.
For more about Wiles Design Group, see here: https://wilesdesigngroup.com/
To learn more about this project, see here: https://wilesdesigngroup.com/cedar-rapids-dramatic-family-home-design
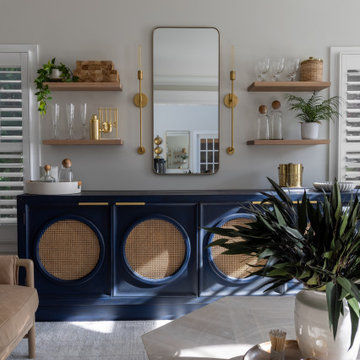
We created a parlor for home entertaining where an unused formal living room used to sit. Now this area can be used to socialize with friends and family after a meal in the adjacent dining space. Relaxing and inviting and functional.

Kitchen remodel in late 1880's Melrose Victorian Home, in collaboration with J. Bradley Architects, and Suburban Construction. Slate blue lower cabinets, stained Cherry wood cabinetry on wall cabinetry, reeded glass and wood mullion details, quartz countertops, polished nickel faucet and hardware, Wolf range and ventilation hood, tin ceiling, and crown molding.
Home Bar Design Ideas with Blue Cabinets
9