Home Bar Design Ideas with Blue Floor
Refine by:
Budget
Sort by:Popular Today
21 - 40 of 45 photos
Item 1 of 2
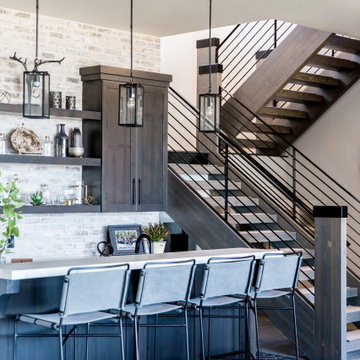
Elegant, modern mountain home bar was designed with metal pendants and details, with floating shelves and and a herringbone floor.
This is an example of a large country seated home bar in Salt Lake City with an undermount sink, dark wood cabinets, brick splashback and blue floor.
This is an example of a large country seated home bar in Salt Lake City with an undermount sink, dark wood cabinets, brick splashback and blue floor.
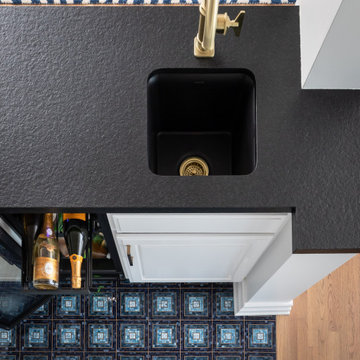
Beach house on the harbor in Newport with coastal décor and bright inviting colors.
Photo of a mid-sized beach style l-shaped wet bar in Orange County with an undermount sink, beaded inset cabinets, white cabinets, quartz benchtops, ceramic floors, blue floor and black benchtop.
Photo of a mid-sized beach style l-shaped wet bar in Orange County with an undermount sink, beaded inset cabinets, white cabinets, quartz benchtops, ceramic floors, blue floor and black benchtop.
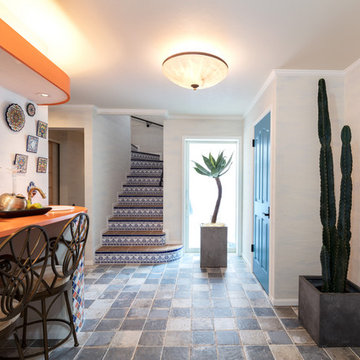
玄関ドアを開放して土足のまま室内へ入ると
バーコーナーがお出迎えしてくれるウェルカムホール。
色鮮やかなパステルカラーがインテリアのアクセント。
Photo of a mid-sized single-wall home bar in Yokohama with a drop-in sink, wood benchtops, ceramic floors, blue floor and orange benchtop.
Photo of a mid-sized single-wall home bar in Yokohama with a drop-in sink, wood benchtops, ceramic floors, blue floor and orange benchtop.
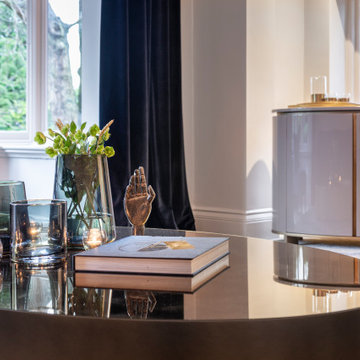
This existing three storey Victorian Villa was completely redesigned, altering the layout on every floor and adding a new basement under the house to provide a fourth floor.
After under-pinning and constructing the new basement level, a new cinema room, wine room, and cloakroom was created, extending the existing staircase so that a central stairwell now extended over the four floors.
On the ground floor, we refurbished the existing parquet flooring and created a ‘Club Lounge’ in one of the front bay window rooms for our clients to entertain and use for evenings and parties, a new family living room linked to the large kitchen/dining area. The original cloakroom was directly off the large entrance hall under the stairs which the client disliked, so this was moved to the basement when the staircase was extended to provide the access to the new basement.
First floor was completely redesigned and changed, moving the master bedroom from one side of the house to the other, creating a new master suite with large bathroom and bay-windowed dressing room. A new lobby area was created which lead to the two children’s rooms with a feature light as this was a prominent view point from the large landing area on this floor, and finally a study room.
On the second floor the existing bedroom was remodelled and a new ensuite wet-room was created in an adjoining attic space once the structural alterations to forming a new floor and subsequent roof alterations were carried out.
A comprehensive FF&E package of loose furniture and custom designed built in furniture was installed, along with an AV system for the new cinema room and music integration for the Club Lounge and remaining floors also.
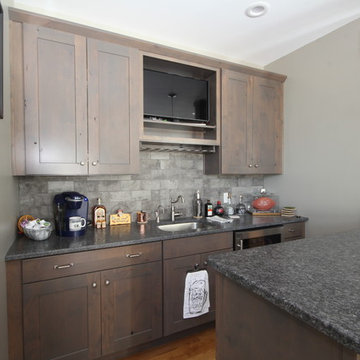
Bradley Kennison
This is an example of a mid-sized country galley seated home bar in Manchester with an undermount sink, shaker cabinets, dark wood cabinets, granite benchtops, grey splashback, stone tile splashback, medium hardwood floors, blue floor and black benchtop.
This is an example of a mid-sized country galley seated home bar in Manchester with an undermount sink, shaker cabinets, dark wood cabinets, granite benchtops, grey splashback, stone tile splashback, medium hardwood floors, blue floor and black benchtop.
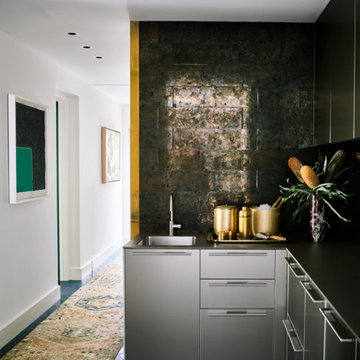
Design ideas for a small midcentury l-shaped wet bar in Austin with a drop-in sink, solid surface benchtops, multi-coloured splashback, stone tile splashback, ceramic floors, blue floor and grey benchtop.
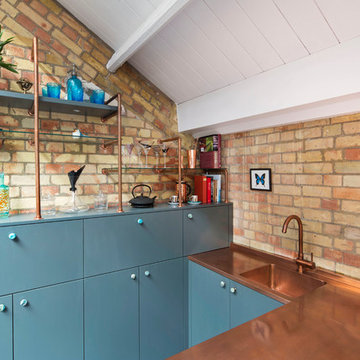
Steve Webb
Photo of a small contemporary u-shaped wet bar in London with a drop-in sink, flat-panel cabinets, dark wood cabinets, copper benchtops, brown splashback, brick splashback, painted wood floors, blue floor and brown benchtop.
Photo of a small contemporary u-shaped wet bar in London with a drop-in sink, flat-panel cabinets, dark wood cabinets, copper benchtops, brown splashback, brick splashback, painted wood floors, blue floor and brown benchtop.
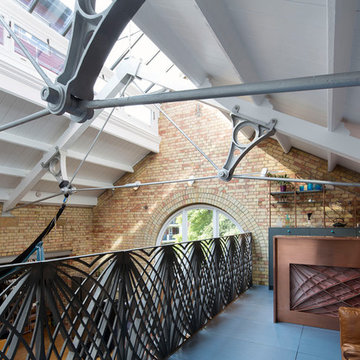
Steve Webb
Design ideas for a small contemporary galley bar cart in London with a drop-in sink, shaker cabinets, dark wood cabinets, copper benchtops, brown splashback, painted wood floors, blue floor and brown benchtop.
Design ideas for a small contemporary galley bar cart in London with a drop-in sink, shaker cabinets, dark wood cabinets, copper benchtops, brown splashback, painted wood floors, blue floor and brown benchtop.
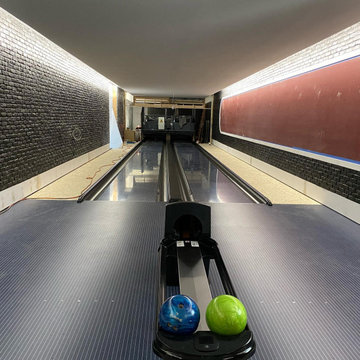
Home bowling alley under construction
Photo of an expansive modern galley home bar in Tampa with dark hardwood floors and blue floor.
Photo of an expansive modern galley home bar in Tampa with dark hardwood floors and blue floor.
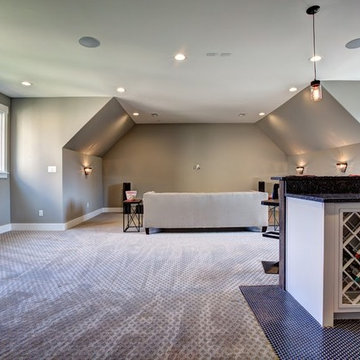
This is an example of a mid-sized transitional galley seated home bar in Other with an undermount sink, shaker cabinets, white cabinets, quartz benchtops, white splashback, subway tile splashback, vinyl floors and blue floor.
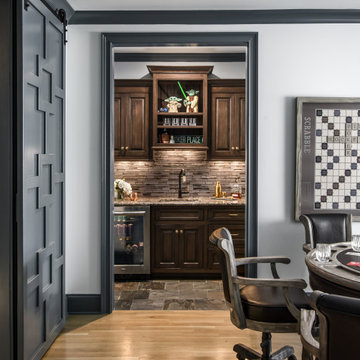
Existing wet bar refresh with updated hardware, batkcplash tile, wall paint and faucet.
Small contemporary single-wall wet bar in Nashville with an undermount sink, recessed-panel cabinets, dark wood cabinets, granite benchtops, grey splashback, glass tile splashback, slate floors and blue floor.
Small contemporary single-wall wet bar in Nashville with an undermount sink, recessed-panel cabinets, dark wood cabinets, granite benchtops, grey splashback, glass tile splashback, slate floors and blue floor.
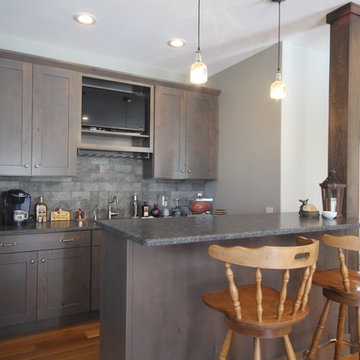
Bradley Kennison
Inspiration for a mid-sized country galley seated home bar in Other with an undermount sink, shaker cabinets, dark wood cabinets, granite benchtops, grey splashback, stone tile splashback, medium hardwood floors, blue floor and black benchtop.
Inspiration for a mid-sized country galley seated home bar in Other with an undermount sink, shaker cabinets, dark wood cabinets, granite benchtops, grey splashback, stone tile splashback, medium hardwood floors, blue floor and black benchtop.
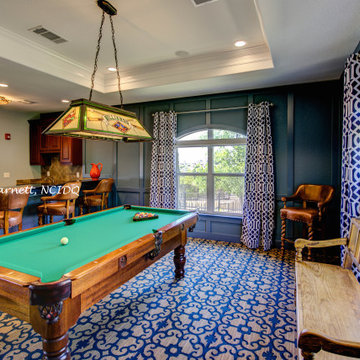
Designer remodeled a drab playroom into a fun, colorful, bar with kitchen area.
Inspiration for a mid-sized traditional l-shaped seated home bar in Austin with raised-panel cabinets, dark wood cabinets, granite benchtops, multi-coloured splashback, ceramic splashback, carpet, blue floor and multi-coloured benchtop.
Inspiration for a mid-sized traditional l-shaped seated home bar in Austin with raised-panel cabinets, dark wood cabinets, granite benchtops, multi-coloured splashback, ceramic splashback, carpet, blue floor and multi-coloured benchtop.
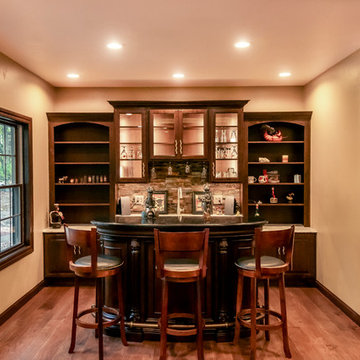
This is an example of a large home bar in Other with light hardwood floors and blue floor.
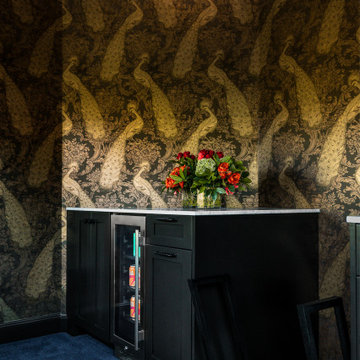
Photo by Kirsten Robertson.
Inspiration for a small traditional galley home bar in Seattle with shaker cabinets, black cabinets, quartz benchtops, carpet, blue floor and white benchtop.
Inspiration for a small traditional galley home bar in Seattle with shaker cabinets, black cabinets, quartz benchtops, carpet, blue floor and white benchtop.
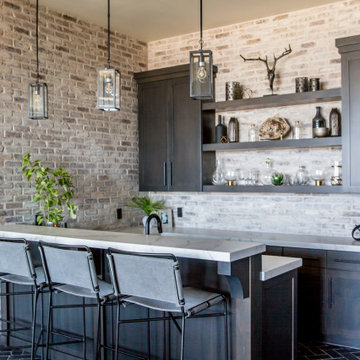
Elegant, modern mountain home bar was designed with metal pendants and details, with floating shelves and and a herringbone floor.
Inspiration for a large country seated home bar in Salt Lake City with an undermount sink, dark wood cabinets, brick splashback and blue floor.
Inspiration for a large country seated home bar in Salt Lake City with an undermount sink, dark wood cabinets, brick splashback and blue floor.
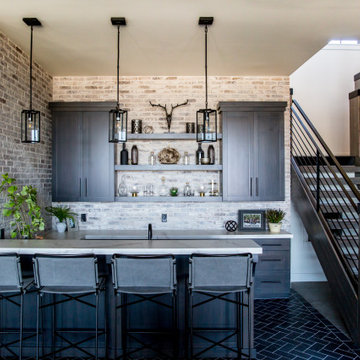
Elegant, modern mountain home bar was designed with metal pendants and details, with floating shelves and and a herringbone floor.
This is an example of a large country seated home bar in Salt Lake City with an undermount sink, dark wood cabinets, brick splashback and blue floor.
This is an example of a large country seated home bar in Salt Lake City with an undermount sink, dark wood cabinets, brick splashback and blue floor.
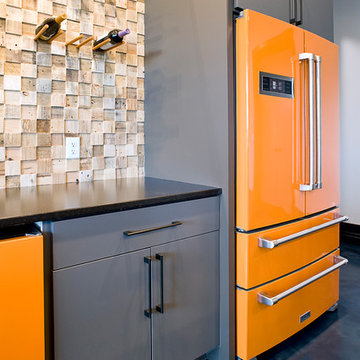
Design ideas for a large industrial seated home bar in Other with an undermount sink, flat-panel cabinets, grey cabinets, quartz benchtops, multi-coloured splashback, timber splashback, concrete floors, blue floor and black benchtop.
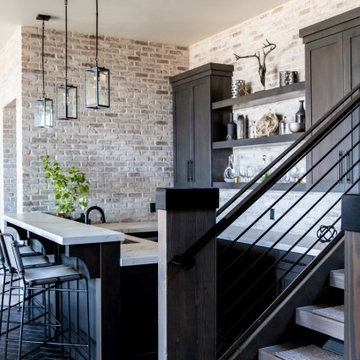
Elegant, modern mountain home bar was designed with metal pendants and details, with floating shelves and and a herringbone floor.
Inspiration for a large country seated home bar in Salt Lake City with an undermount sink, dark wood cabinets, brick splashback and blue floor.
Inspiration for a large country seated home bar in Salt Lake City with an undermount sink, dark wood cabinets, brick splashback and blue floor.
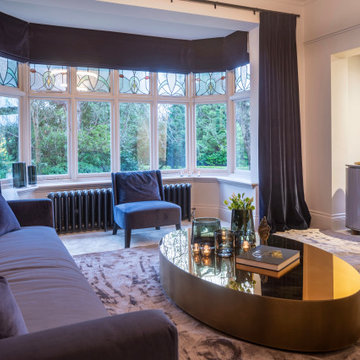
This existing three storey Victorian Villa was completely redesigned, altering the layout on every floor and adding a new basement under the house to provide a fourth floor.
After under-pinning and constructing the new basement level, a new cinema room, wine room, and cloakroom was created, extending the existing staircase so that a central stairwell now extended over the four floors.
On the ground floor, we refurbished the existing parquet flooring and created a ‘Club Lounge’ in one of the front bay window rooms for our clients to entertain and use for evenings and parties, a new family living room linked to the large kitchen/dining area. The original cloakroom was directly off the large entrance hall under the stairs which the client disliked, so this was moved to the basement when the staircase was extended to provide the access to the new basement.
First floor was completely redesigned and changed, moving the master bedroom from one side of the house to the other, creating a new master suite with large bathroom and bay-windowed dressing room. A new lobby area was created which lead to the two children’s rooms with a feature light as this was a prominent view point from the large landing area on this floor, and finally a study room.
On the second floor the existing bedroom was remodelled and a new ensuite wet-room was created in an adjoining attic space once the structural alterations to forming a new floor and subsequent roof alterations were carried out.
A comprehensive FF&E package of loose furniture and custom designed built in furniture was installed, along with an AV system for the new cinema room and music integration for the Club Lounge and remaining floors also.
Home Bar Design Ideas with Blue Floor
2