Home Bar Design Ideas with Blue Splashback and Multi-Coloured Splashback
Refine by:
Budget
Sort by:Popular Today
1 - 20 of 4,152 photos
Item 1 of 3

Bar unit
Contemporary single-wall wet bar in Melbourne with an undermount sink, green cabinets, marble benchtops, multi-coloured splashback, marble splashback, medium hardwood floors, brown floor and multi-coloured benchtop.
Contemporary single-wall wet bar in Melbourne with an undermount sink, green cabinets, marble benchtops, multi-coloured splashback, marble splashback, medium hardwood floors, brown floor and multi-coloured benchtop.

Small mediterranean wet bar in Charleston with a drop-in sink, light wood cabinets, marble benchtops, multi-coloured splashback, marble splashback and multi-coloured benchtop.
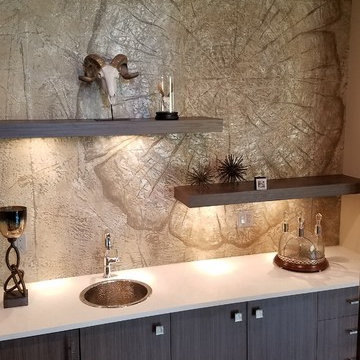
Inspiration for a mid-sized traditional single-wall wet bar in Denver with a drop-in sink, black cabinets, solid surface benchtops, multi-coloured splashback, brown floor and white benchtop.

Design-Build custom cabinetry and shelving for storage and display of extensive bourbon collection.
Cambria engineered quartz counterop - Parys w/ridgeline edge
DuraSupreme maple cabinetry - Smoke stain w/ adjustable shelves, hoop door style and "rain" glass door panes
Feature wall behind shelves - MSI Brick 2x10 Capella in charcoal
Flooring - LVP Coretec Elliptical oak 7x48
Wall color Sherwin Williams Naval SW6244 & Skyline Steel SW1015

This beverage center is located adjacent to the kitchen and joint living area composed of greys, whites and blue accents. Our main focus was to create a space that would grab people’s attention, and be a feature of the kitchen. The cabinet color is a rich blue (amalfi) that creates a moody, elegant, and sleek atmosphere for the perfect cocktail hour.
This client is one who is not afraid to add sparkle, use fun patterns, and design with bold colors. For that added fun design we utilized glass Vihara tile in a iridescent finish along the back wall and behind the floating shelves. The cabinets with glass doors also have a wood mullion for an added accent. This gave our client a space to feature his beautiful collection of specialty glassware. The quilted hardware in a polished chrome finish adds that extra sparkle element to the design. This design maximizes storage space with a lazy susan in the corner, and pull-out cabinet organizers for beverages, spirits, and utensils.
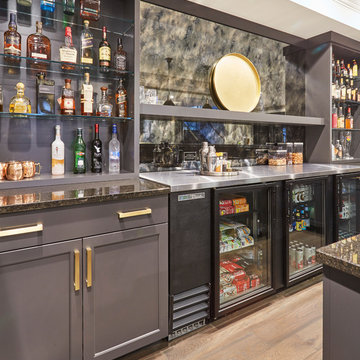
Free ebook, Creating the Ideal Kitchen. DOWNLOAD NOW
Collaborations with builders on new construction is a favorite part of my job. I love seeing a house go up from the blueprints to the end of the build. It is always a journey filled with a thousand decisions, some creative on-the-spot thinking and yes, usually a few stressful moments. This Naperville project was a collaboration with a local builder and architect. The Kitchen Studio collaborated by completing the cabinetry design and final layout for the entire home.
In the basement, we carried the warm gray tones into a custom bar, featuring a 90” wide beverage center from True Appliances. The glass shelving in the open cabinets and the antique mirror give the area a modern twist on a classic pub style bar.
If you are building a new home, The Kitchen Studio can offer expert help to make the most of your new construction home. We provide the expertise needed to ensure that you are getting the most of your investment when it comes to cabinetry, design and storage solutions. Give us a call if you would like to find out more!
Designed by: Susan Klimala, CKBD
Builder: Hampton Homes
Photography by: Michael Alan Kaskel
For more information on kitchen and bath design ideas go to: www.kitchenstudio-ge.com

Custom built dry bar serves the living room and kitchen and features a liquor bottle roll-out shelf.
Beautiful Custom Cabinetry by Ayr Cabinet Co. Tile by Halsey Tile Co.; Hardwood Flooring by Hoosier Hardwood Floors, LLC; Lighting by Kendall Lighting Center; Design by Nanci Wirt of N. Wirt Design & Gallery; Images by Marie Martin Kinney; General Contracting by Martin Bros. Contracting, Inc.
Products: Bar and Murphy Bed Cabinets - Walnut stained custom cabinetry. Vicostone Quartz in Bella top on the bar. Glazzio/Magical Forest Collection in Crystal Lagoon tile on the bar backsplash.

This home in Encinitas was in need of a refresh to bring the Ocean into this family near the beach. The kitchen had a complete remodel with new cabinets, glass, sinks, faucets, custom blue color to match our clients favorite colors of the sea, and so much more. We custom made the design on the cabinets and wrapped the island and gave it a pop of color. The dining room had a custom large buffet with teak tile laced into the current hardwood floor. Every room was remodeled and the clients even have custom GR Studio furniture, (the Dorian Swivel Chair and the Warren 3 Piece Sofa). These pieces were brand new introduced in 2019 and this home on the beach was the first to have them. It was a pleasure designing this home with this family from custom window treatments, furniture, flooring, gym, kids play room, and even the outside where we introduced our new custom GR Studio outdoor coverings. This house is now a home for this artistic family. To see the full set of pictures you can view in the Gallery under Encinitas Ocean Remodel.

What was once a pass through room has now become a destination, and the first stop is the bar. The gold & silver mesh panels give it a bit of an industrial feel, while the furniture like cabinet makes it feel more like an armoire filled with exciting drinks and glassware.

This is an example of a large transitional single-wall wet bar in Chicago with a drop-in sink, flat-panel cabinets, blue cabinets, multi-coloured splashback, light hardwood floors, beige floor and black benchtop.

Colorful built-in cabinetry creates a multifunctional space in this Tampa condo. The bar section features lots of refrigerated and temperature controlled storage as well as a large display case and countertop for preparation. The additional built-in space offers plenty of storage in a variety of sizes and functionality.

Coffee and Beverage bar with wine storage and open shelving
Small country single-wall home bar in Chicago with no sink, shaker cabinets, white cabinets, quartzite benchtops, blue splashback, porcelain splashback, dark hardwood floors, brown floor and white benchtop.
Small country single-wall home bar in Chicago with no sink, shaker cabinets, white cabinets, quartzite benchtops, blue splashback, porcelain splashback, dark hardwood floors, brown floor and white benchtop.

Vartanian custom built cabinet with inset doors and decorative glass doors
Glass tile backsplash
Counter top is LG Hausys Quartz “Viatera®”
Under counter Sub Zero fridge
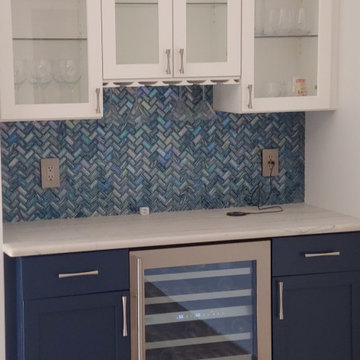
This gorgeous little bar is the first thing you see when you walk in the door! Welcome Home!
Inspiration for a small modern single-wall home bar in Tampa with no sink, shaker cabinets, white cabinets, quartzite benchtops, blue splashback, glass tile splashback and white benchtop.
Inspiration for a small modern single-wall home bar in Tampa with no sink, shaker cabinets, white cabinets, quartzite benchtops, blue splashback, glass tile splashback and white benchtop.
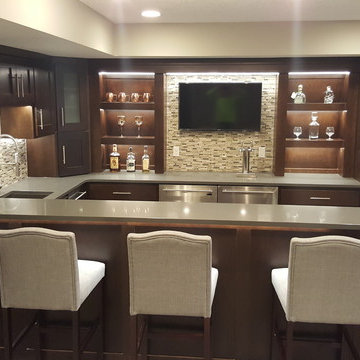
Design ideas for a mid-sized modern u-shaped wet bar in Minneapolis with an undermount sink, shaker cabinets, dark wood cabinets, quartz benchtops, multi-coloured splashback, mosaic tile splashback and ceramic floors.
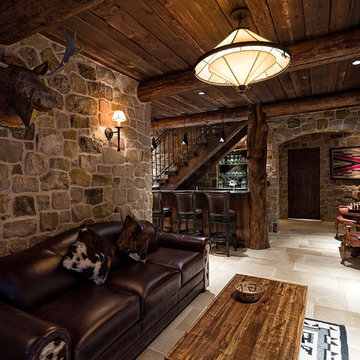
Lower level entry and bar
Inspiration for a mid-sized country galley seated home bar in Denver with soapstone benchtops, multi-coloured splashback, stone tile splashback and porcelain floors.
Inspiration for a mid-sized country galley seated home bar in Denver with soapstone benchtops, multi-coloured splashback, stone tile splashback and porcelain floors.
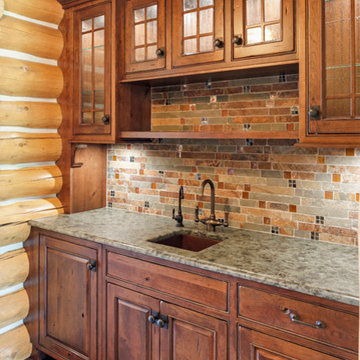
Interior Design: Bob Michels & Bruce Kading | Photography: Landmark Photography
Country single-wall wet bar in Minneapolis with an undermount sink, raised-panel cabinets, medium wood cabinets, granite benchtops, multi-coloured splashback, ceramic splashback and medium hardwood floors.
Country single-wall wet bar in Minneapolis with an undermount sink, raised-panel cabinets, medium wood cabinets, granite benchtops, multi-coloured splashback, ceramic splashback and medium hardwood floors.
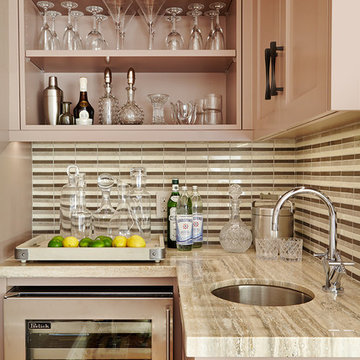
Photography Marija Vidal
Design ideas for a small transitional wet bar in San Francisco with beige cabinets and multi-coloured splashback.
Design ideas for a small transitional wet bar in San Francisco with beige cabinets and multi-coloured splashback.
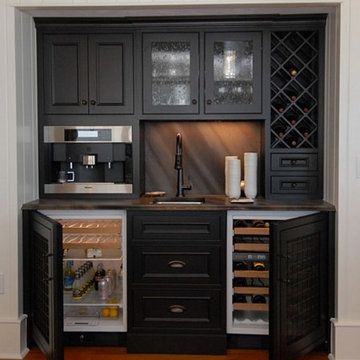
This is an example of a small traditional single-wall wet bar in Orlando with an undermount sink, recessed-panel cabinets, black cabinets, laminate benchtops, multi-coloured splashback and medium hardwood floors.

This home's basement gameroom features a kitchenette/ bar with a beverage fridge, an under counter microwave and a full-sized sink. Open shelves above allow for easy access to plates, drinking glasses and coffee cups. Ample counter space leaves room for a serving bar or for a popcorn maker on movie nights. The expansive tile backsplash features gold metal accents that catch the light from the nearby stairwell.
Home Bar Design Ideas with Blue Splashback and Multi-Coloured Splashback
1