Home Bar Photos
Sort by:Popular Today
161 - 180 of 756 photos

This custom bar features all of the amenities of a commercial bar. The back wall includes two TVs, ample shelf space, multiple coolers, and a large window to view the pool area. The large windows fold open to allow access to the bar from the outside, bringing the outdoors - inside. Accent lighting make this an entertainment "hotspot".
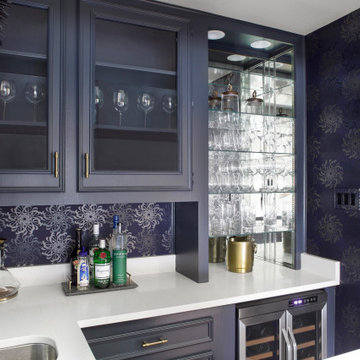
Design ideas for a mid-sized eclectic u-shaped wet bar in Dallas with an undermount sink, blue cabinets, quartz benchtops, blue splashback and white benchtop.
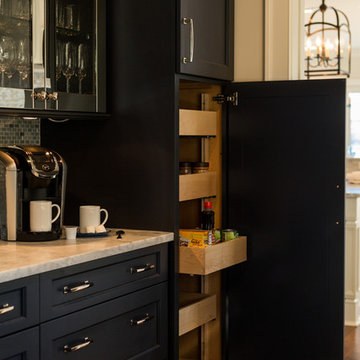
Geneva Cabinet Company, LLC., Beverage Bar and Butlers Pantry with Wood-Mode Fine Custom Cabinetry with recessed Georgetown style door in Vintage Navy finish. Display glass door cabinets are polished aluminum for a chrome look with storage of glass ware, coffee bar with deep drawers and shimmer blue mosaic backsplash.
Victoria McHugh Photography
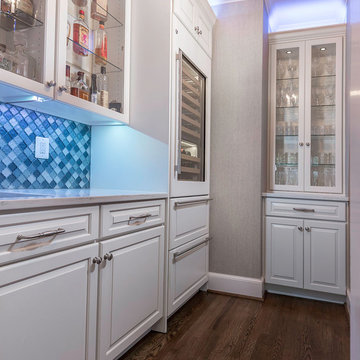
Wet bar features glass cabinetry with glass shelving to showcase the owners' alcohol collection, a paneled Sub Zero wine frig with glass door and paneled drawers, arabesque glass tile back splash and a custom crystal stemware cabinet with glass doors and glass shelving. The wet bar also has up lighting at the crown and under cabinet lighting, switched separately and operated by remote control.
Jack Cook Photography
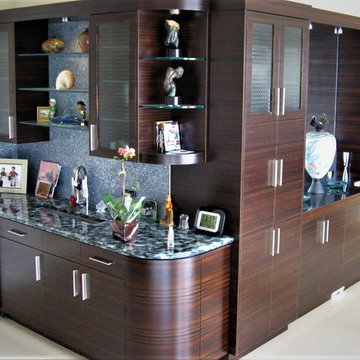
A wet bar/dinning room cabinet made with grain matched Macassar ebony veneer.
Photo of a contemporary l-shaped wet bar in Other with flat-panel cabinets, dark wood cabinets, recycled glass benchtops, blue splashback and mosaic tile splashback.
Photo of a contemporary l-shaped wet bar in Other with flat-panel cabinets, dark wood cabinets, recycled glass benchtops, blue splashback and mosaic tile splashback.
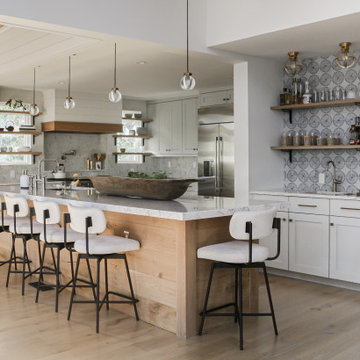
Large kitchen island with wet bar.
Inspiration for a large beach style l-shaped wet bar in San Diego with an undermount sink, flat-panel cabinets, grey cabinets, quartz benchtops, blue splashback, terra-cotta splashback, light hardwood floors and white benchtop.
Inspiration for a large beach style l-shaped wet bar in San Diego with an undermount sink, flat-panel cabinets, grey cabinets, quartz benchtops, blue splashback, terra-cotta splashback, light hardwood floors and white benchtop.
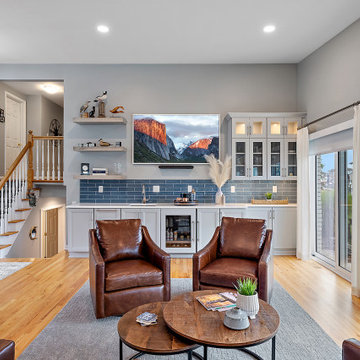
Cabinetry: Showplace Framed
Style: Sonoma w/ Matching Five Piece Drawer Headers
Finish: Kitchen Perimeter and Wet Bar in Simpli Gray; Kitchen Island in Hale Navy
Countertops: (Solid Surfaces Unlimited) Elgin Quartz
Plumbing: (Progressive Plumbing) Kitchen and Wet Bar- Blanco Precis Super/Liven/Precis 21” in Concrete; Delta Mateo Pull-Down faucet in Stainless; Bathroom – Delta Stryke in Stainless
Hardware: (Top Knobs) Ellis Cabinetry & Appliance Pulls in Brushed Satin Nickel
Tile: (Beaver Tile) Kitchen and Wet Bar– Robins Egg 3” x 12” Glossy
Flooring: (Krauseneck) Living Room Bound Rugs, Stair Runners, and Family Room Carpeting – Cedarbrook Seacliff
Drapery/Electric Roller Shades/Cushion – Mariella’s Custom Drapery
Interior Design/Furniture, Lighting & Fixture Selection: Devon Moore
Cabinetry Designer: Devon Moore
Contractor: Stonik Services
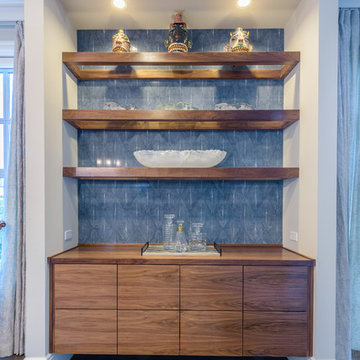
Design/Build: RPCD, Inc.
All Photos © Mike Healey Photography
Inspiration for a mid-sized transitional single-wall home bar in Dallas with no sink, flat-panel cabinets, medium wood cabinets, wood benchtops, blue splashback, ceramic splashback, medium hardwood floors, brown floor and brown benchtop.
Inspiration for a mid-sized transitional single-wall home bar in Dallas with no sink, flat-panel cabinets, medium wood cabinets, wood benchtops, blue splashback, ceramic splashback, medium hardwood floors, brown floor and brown benchtop.
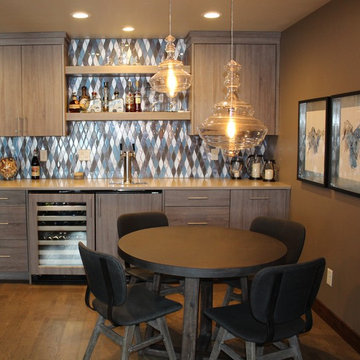
Cabinets, Countertops, Back splash, Flooring and Lighting done by Bridget's Room. Wall art, bar table and chairs furnished by Bridget's Room.
Mid-sized transitional single-wall wet bar in Other with flat-panel cabinets, medium wood cabinets, blue splashback and glass tile splashback.
Mid-sized transitional single-wall wet bar in Other with flat-panel cabinets, medium wood cabinets, blue splashback and glass tile splashback.

This home's basement gameroom features a kitchenette/ bar with a beverage fridge, an under counter microwave and a full-sized sink. Open shelves above allow for easy access to plates, drinking glasses and coffee cups. Ample counter space leaves room for a serving bar or for a popcorn maker on movie nights. The expansive tile backsplash features gold metal accents that catch the light from the nearby stairwell.

Inspiration for a small midcentury single-wall wet bar in Other with an undermount sink, flat-panel cabinets, medium wood cabinets, quartz benchtops, blue splashback, ceramic splashback, porcelain floors, beige floor and white benchtop.
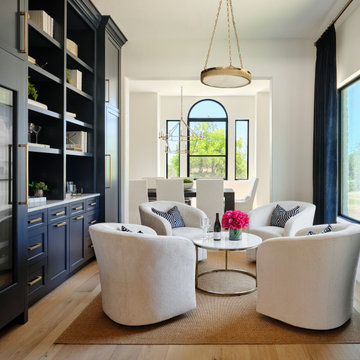
The sophisticated wine library adjacent to the kitchen provides a cozy spot for friends and family to gather to share a glass of wine or to catch up on a good book. The striking dark blue cabinets showcase both open and closed storage cabinets and also a tall wine refrigerator that stores over 150 bottles of wine. The quartz countertop provides a durable bar top for entertaining, while built in electrical outlets provide the perfect spot to plug in a blender. Comfortable swivel chairs and a small marble cocktail table creates an intimate seating arrangement for visiting with guests or for unwinding with a good book. The 11' ceiling height and the large picture window add a bit of drama to the space, while an elegant sisal rug keeps the room from being too formal.
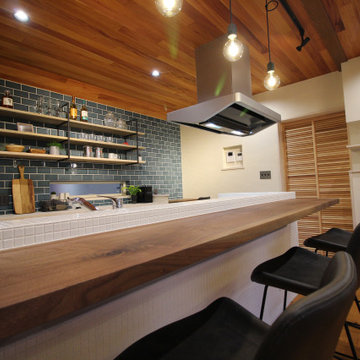
Inspiration for a mid-sized asian single-wall seated home bar in Other with an integrated sink, open cabinets, white cabinets, tile benchtops, blue splashback, ceramic splashback, medium hardwood floors, brown floor and brown benchtop.
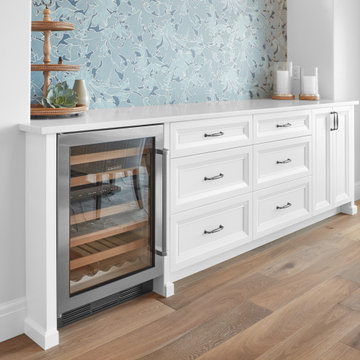
Built-in mini-bar with white lacquered cabinetry, built-in wine fridge and granite countertops
Inspiration for a transitional single-wall home bar in Edmonton with white cabinets, granite benchtops, blue splashback and white benchtop.
Inspiration for a transitional single-wall home bar in Edmonton with white cabinets, granite benchtops, blue splashback and white benchtop.
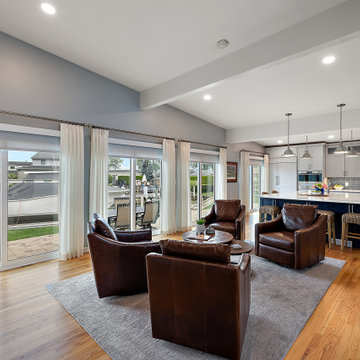
Cabinetry: Showplace Framed
Style: Sonoma w/ Matching Five Piece Drawer Headers
Finish: Kitchen Perimeter and Wet Bar in Simpli Gray; Kitchen Island in Hale Navy
Countertops: (Solid Surfaces Unlimited) Elgin Quartz
Plumbing: (Progressive Plumbing) Kitchen and Wet Bar- Blanco Precis Super/Liven/Precis 21” in Concrete; Delta Mateo Pull-Down faucet in Stainless; Bathroom – Delta Stryke in Stainless
Hardware: (Top Knobs) Ellis Cabinetry & Appliance Pulls in Brushed Satin Nickel
Tile: (Beaver Tile) Kitchen and Wet Bar– Robins Egg 3” x 12” Glossy
Flooring: (Krauseneck) Living Room Bound Rugs, Stair Runners, and Family Room Carpeting – Cedarbrook Seacliff
Drapery/Electric Roller Shades/Cushion – Mariella’s Custom Drapery
Interior Design/Furniture, Lighting & Fixture Selection: Devon Moore
Cabinetry Designer: Devon Moore
Contractor: Stonik Services
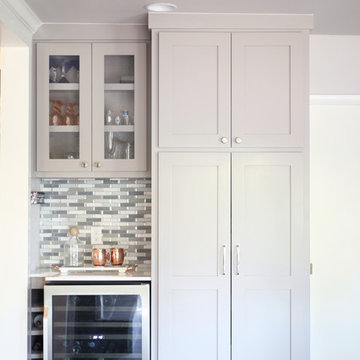
Inspiration for a small transitional single-wall home bar in Other with shaker cabinets, grey cabinets, quartz benchtops, porcelain floors, grey floor, blue splashback and mosaic tile splashback.
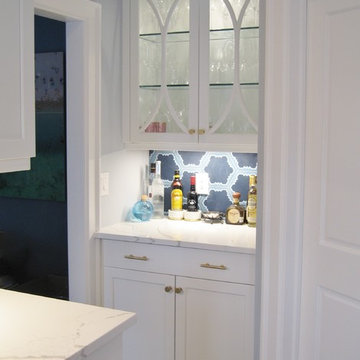
Photo: Christine FitzPatrick
Design ideas for a mid-sized transitional single-wall wet bar in New York with quartz benchtops, shaker cabinets, white cabinets, blue splashback, porcelain floors and brown floor.
Design ideas for a mid-sized transitional single-wall wet bar in New York with quartz benchtops, shaker cabinets, white cabinets, blue splashback, porcelain floors and brown floor.
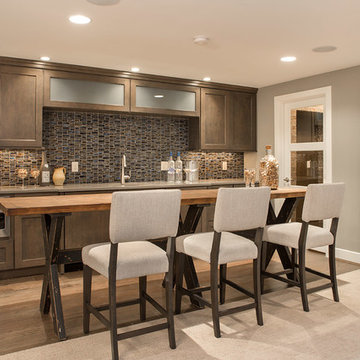
Grep Gruepenhof
Inspiration for a mid-sized transitional single-wall wet bar in Cincinnati with dark wood cabinets, granite benchtops, blue splashback, glass tile splashback, ceramic floors and shaker cabinets.
Inspiration for a mid-sized transitional single-wall wet bar in Cincinnati with dark wood cabinets, granite benchtops, blue splashback, glass tile splashback, ceramic floors and shaker cabinets.
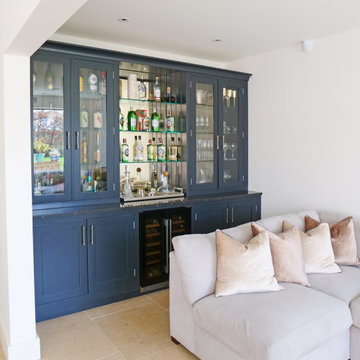
Design ideas for a mid-sized transitional single-wall wet bar in Hampshire with no sink, shaker cabinets, blue cabinets, wood benchtops, blue splashback, timber splashback, limestone floors, beige floor and blue benchtop.
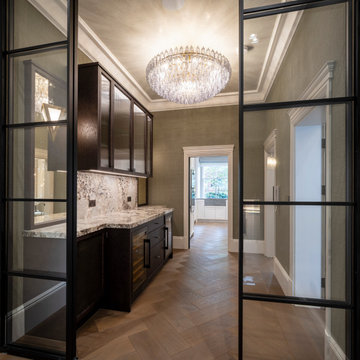
Photo of a mid-sized transitional single-wall home bar in London with dark wood cabinets, granite benchtops, blue splashback, granite splashback, medium hardwood floors, brown floor and blue benchtop.
9