Home Bar Design Ideas with an Undermount Sink and Brick Floors
Refine by:
Budget
Sort by:Popular Today
1 - 20 of 62 photos
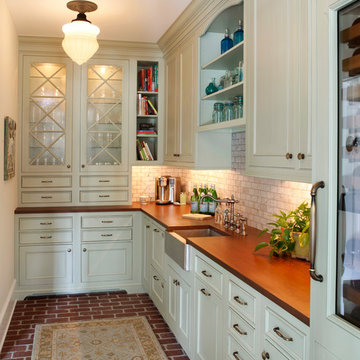
tom grimes
Inspiration for a traditional l-shaped wet bar in Philadelphia with an undermount sink, recessed-panel cabinets, white cabinets, wood benchtops, white splashback, stone tile splashback, brick floors, red floor and brown benchtop.
Inspiration for a traditional l-shaped wet bar in Philadelphia with an undermount sink, recessed-panel cabinets, white cabinets, wood benchtops, white splashback, stone tile splashback, brick floors, red floor and brown benchtop.
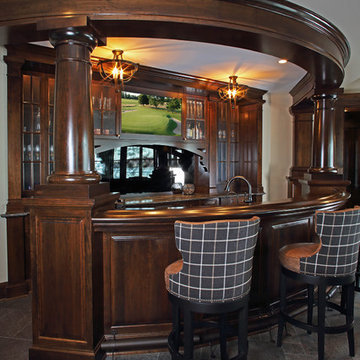
In partnership with Charles Cudd Co.
Photo by John Hruska
Orono MN, Architectural Details, Architecture, JMAD, Jim McNeal, Shingle Style Home, Transitional Design
Basement Wet Bar, Home Bar, Lake View, Walkout Basement
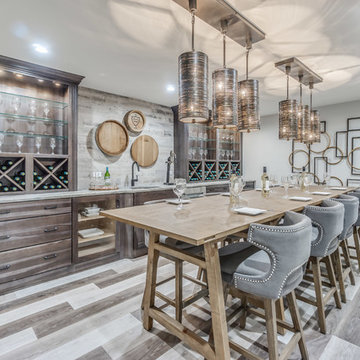
Transitional galley wet bar in Philadelphia with an undermount sink, flat-panel cabinets, medium wood cabinets and brick floors.
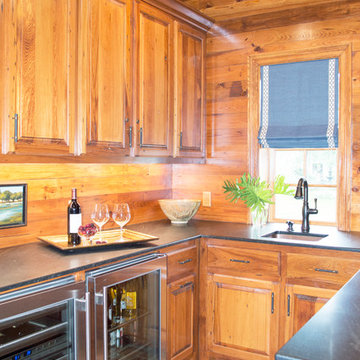
Entre Nous Design
This is an example of a mid-sized arts and crafts u-shaped seated home bar in New Orleans with an undermount sink, raised-panel cabinets, dark wood cabinets, concrete benchtops, brown splashback, timber splashback and brick floors.
This is an example of a mid-sized arts and crafts u-shaped seated home bar in New Orleans with an undermount sink, raised-panel cabinets, dark wood cabinets, concrete benchtops, brown splashback, timber splashback and brick floors.
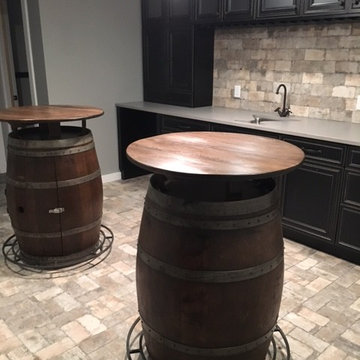
Design ideas for a mid-sized transitional single-wall wet bar in Boston with an undermount sink, beaded inset cabinets, black cabinets, quartz benchtops, beige splashback, brick splashback, brick floors and beige floor.
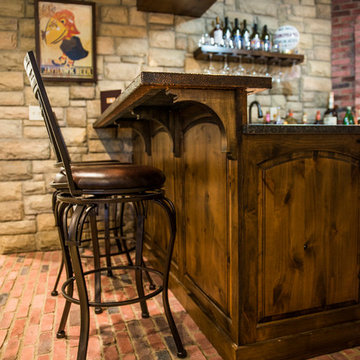
Rustic Style Basement Remodel with Bar - Photo Credits Kristol Kumar Photography
Inspiration for a mid-sized country u-shaped seated home bar in Kansas City with brick floors, red floor, an undermount sink, raised-panel cabinets, dark wood cabinets, red splashback and brown benchtop.
Inspiration for a mid-sized country u-shaped seated home bar in Kansas City with brick floors, red floor, an undermount sink, raised-panel cabinets, dark wood cabinets, red splashback and brown benchtop.
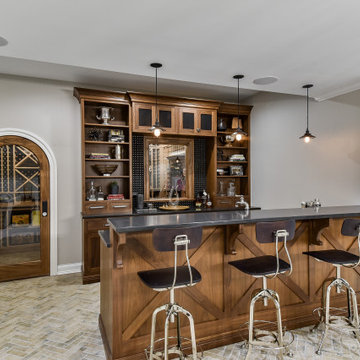
The view of the private bar from the entertain ment room. A high bar ledge allows guests to pull up and see the bar beyond. A window in the bar wall provides views into the wine cellar.....
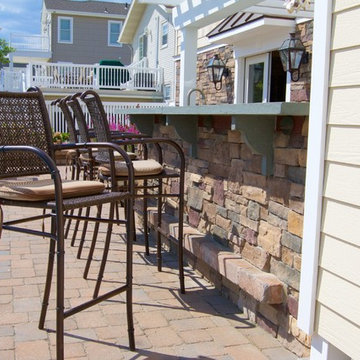
This bar has built-in comfortable foot rests and both direct and indirect lighting that welcome the night.
Photography © Dianne Ahto.
Inspiration for a mid-sized traditional galley wet bar in New York with an undermount sink, flat-panel cabinets, brown cabinets, limestone benchtops, multi-coloured splashback, stone tile splashback and brick floors.
Inspiration for a mid-sized traditional galley wet bar in New York with an undermount sink, flat-panel cabinets, brown cabinets, limestone benchtops, multi-coloured splashback, stone tile splashback and brick floors.
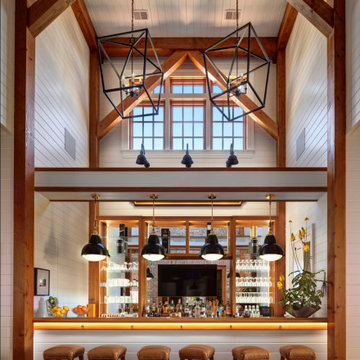
A two-story, light-filled bar situated in the North Wing of the main home features a secret staircase leading to the basement wine room.
This is an example of a large traditional single-wall seated home bar in Baltimore with an undermount sink, mirror splashback and brick floors.
This is an example of a large traditional single-wall seated home bar in Baltimore with an undermount sink, mirror splashback and brick floors.
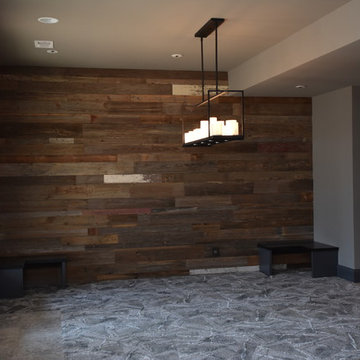
Carrie Babbitt
Inspiration for a large arts and crafts single-wall wet bar in Kansas City with an undermount sink, shaker cabinets, dark wood cabinets, granite benchtops, grey splashback, stone tile splashback and brick floors.
Inspiration for a large arts and crafts single-wall wet bar in Kansas City with an undermount sink, shaker cabinets, dark wood cabinets, granite benchtops, grey splashback, stone tile splashback and brick floors.
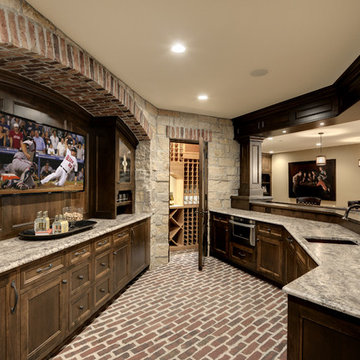
Spacecrafting/Architectural Photography
Design ideas for an expansive traditional galley seated home bar in Minneapolis with brick floors, an undermount sink, recessed-panel cabinets, dark wood cabinets and red floor.
Design ideas for an expansive traditional galley seated home bar in Minneapolis with brick floors, an undermount sink, recessed-panel cabinets, dark wood cabinets and red floor.
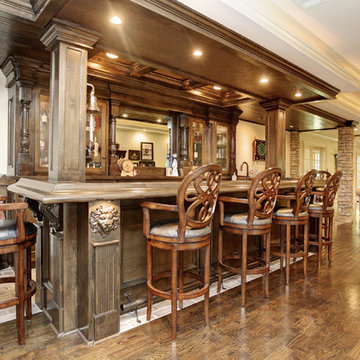
Wood Bar Rail and Hand Carved Lion Head Applique
Inspiration for a large traditional galley seated home bar in Atlanta with an undermount sink, recessed-panel cabinets, dark wood cabinets, granite benchtops, brick floors and grey floor.
Inspiration for a large traditional galley seated home bar in Atlanta with an undermount sink, recessed-panel cabinets, dark wood cabinets, granite benchtops, brick floors and grey floor.
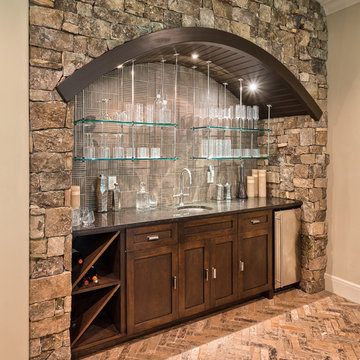
Design ideas for a mid-sized traditional single-wall wet bar in New York with an undermount sink, dark wood cabinets, granite benchtops, grey splashback, brick floors and recessed-panel cabinets.
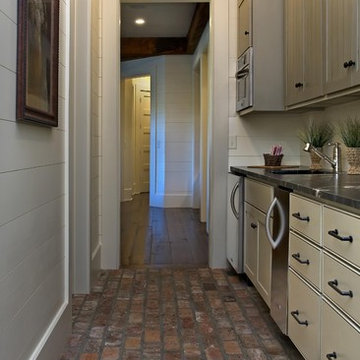
Beautiful home on Lake Keowee with English Arts and Crafts inspired details. The exterior combines stone and wavy edge siding with a cedar shake roof. Inside, heavy timber construction is accented by reclaimed heart pine floors and shiplap walls. The three-sided stone tower fireplace faces the great room, covered porch and master bedroom. Photography by Accent Photography, Greenville, SC.
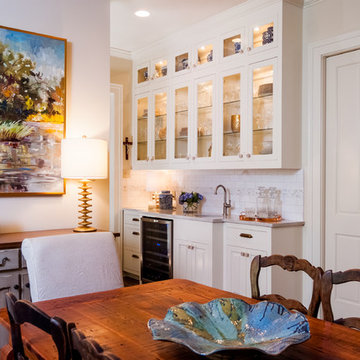
Don Kadair
Photo of a small transitional galley wet bar in New Orleans with an undermount sink, glass-front cabinets, white cabinets, quartz benchtops, white splashback, subway tile splashback, brick floors, brown floor and white benchtop.
Photo of a small transitional galley wet bar in New Orleans with an undermount sink, glass-front cabinets, white cabinets, quartz benchtops, white splashback, subway tile splashback, brick floors, brown floor and white benchtop.
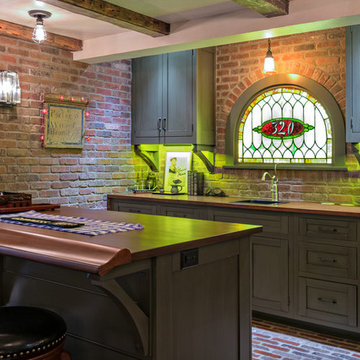
Carole Paris
Photo of a mid-sized traditional galley seated home bar in Grand Rapids with an undermount sink, recessed-panel cabinets, distressed cabinets, wood benchtops, multi-coloured splashback, brick splashback and brick floors.
Photo of a mid-sized traditional galley seated home bar in Grand Rapids with an undermount sink, recessed-panel cabinets, distressed cabinets, wood benchtops, multi-coloured splashback, brick splashback and brick floors.
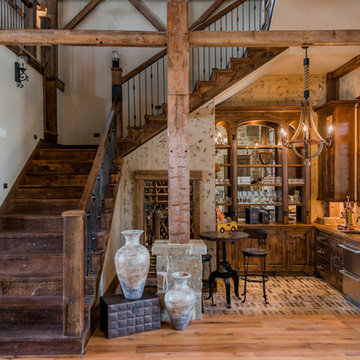
This is an example of a country l-shaped home bar in Houston with an undermount sink, dark wood cabinets and brick floors.
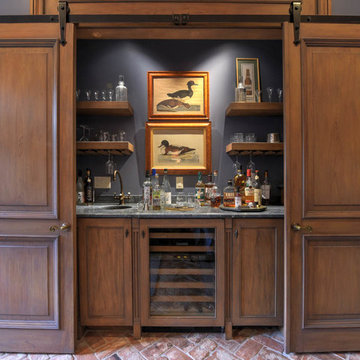
Design ideas for a large traditional single-wall wet bar in New Orleans with an undermount sink, recessed-panel cabinets, medium wood cabinets, marble benchtops, brick floors and brown floor.
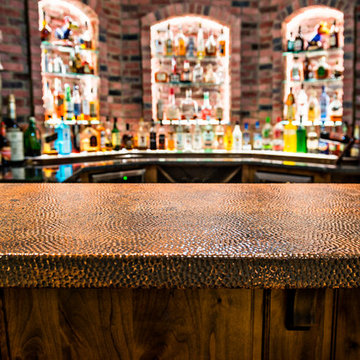
Rustic Style Basement Remodel with Bar - Photo Credits Kristol Kumar Photography
Mid-sized country u-shaped seated home bar in Kansas City with brick floors, red floor, an undermount sink, raised-panel cabinets, dark wood cabinets, red splashback and brown benchtop.
Mid-sized country u-shaped seated home bar in Kansas City with brick floors, red floor, an undermount sink, raised-panel cabinets, dark wood cabinets, red splashback and brown benchtop.
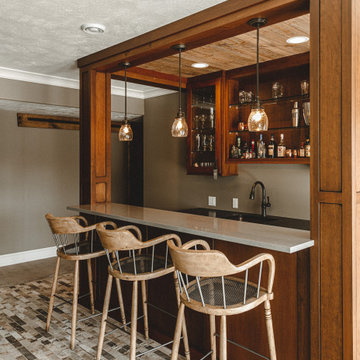
Cherry Wet Bar
Design ideas for a mid-sized country galley seated home bar in Other with an undermount sink, flat-panel cabinets, medium wood cabinets, quartz benchtops, brick floors, beige floor and grey benchtop.
Design ideas for a mid-sized country galley seated home bar in Other with an undermount sink, flat-panel cabinets, medium wood cabinets, quartz benchtops, brick floors, beige floor and grey benchtop.
Home Bar Design Ideas with an Undermount Sink and Brick Floors
1