Home Bar Design Ideas with Brick Splashback and Brown Floor
Sort by:Popular Today
1 - 20 of 277 photos

Inspiration for a large country single-wall home bar in Other with an undermount sink, shaker cabinets, brown floor, black benchtop, dark wood cabinets, brown splashback, brick splashback and dark hardwood floors.
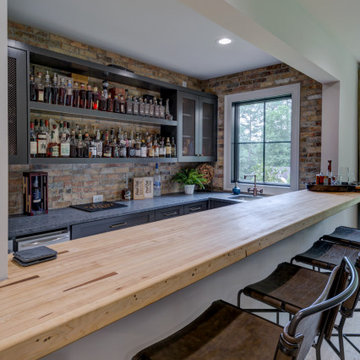
Photo of a mid-sized industrial l-shaped seated home bar in Atlanta with an undermount sink, shaker cabinets, black cabinets, granite benchtops, multi-coloured splashback, brick splashback, light hardwood floors, brown floor and black benchtop.
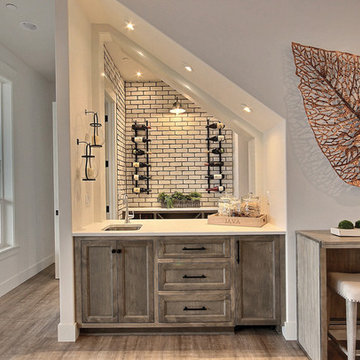
Inspired by the majesty of the Northern Lights and this family's everlasting love for Disney, this home plays host to enlighteningly open vistas and playful activity. Like its namesake, the beloved Sleeping Beauty, this home embodies family, fantasy and adventure in their truest form. Visions are seldom what they seem, but this home did begin 'Once Upon a Dream'. Welcome, to The Aurora.

Design-Build project included converting an unused formal living room in our client's home into a billiards room complete with a custom bar and humidor.
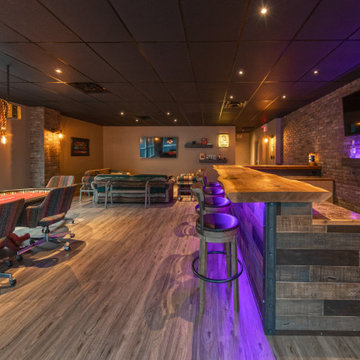
A close friend of one of our owners asked for some help, inspiration, and advice in developing an area in the mezzanine level of their commercial office/shop so that they could entertain friends, family, and guests. They wanted a bar area, a poker area, and seating area in a large open lounge space. So although this was not a full-fledged Four Elements project, it involved a Four Elements owner's design ideas and handiwork, a few Four Elements sub-trades, and a lot of personal time to help bring it to fruition. You will recognize similar design themes as used in the Four Elements office like barn-board features, live edge wood counter-tops, and specialty LED lighting seen in many of our projects. And check out the custom poker table and beautiful rope/beam light fixture constructed by our very own Peter Russell. What a beautiful and cozy space!
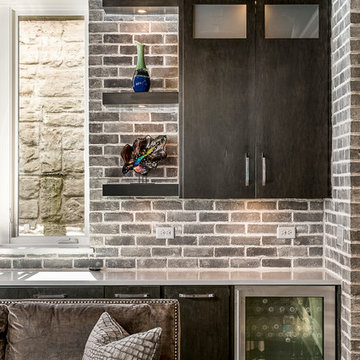
Marina Storm
Mid-sized contemporary single-wall wet bar in Chicago with an undermount sink, flat-panel cabinets, black cabinets, quartzite benchtops, grey splashback, brick splashback, dark hardwood floors and brown floor.
Mid-sized contemporary single-wall wet bar in Chicago with an undermount sink, flat-panel cabinets, black cabinets, quartzite benchtops, grey splashback, brick splashback, dark hardwood floors and brown floor.
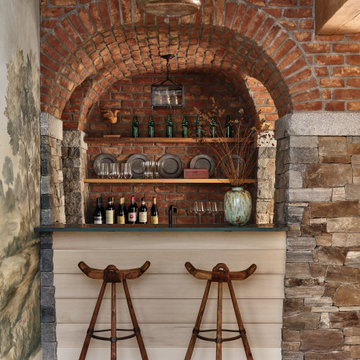
Design ideas for a country galley seated home bar in Burlington with red splashback, brick splashback, dark hardwood floors and brown floor.
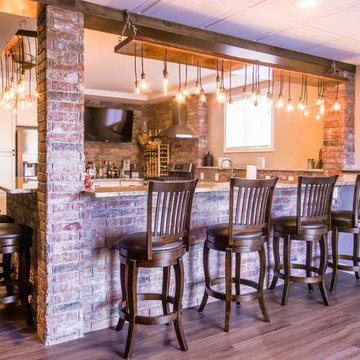
Large country u-shaped seated home bar in Detroit with recessed-panel cabinets, white cabinets, quartz benchtops, red splashback, brick splashback, medium hardwood floors, brown floor and brown benchtop.
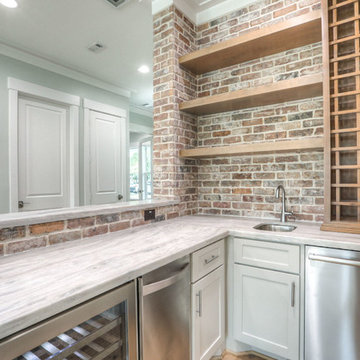
Mid-sized transitional l-shaped wet bar in Houston with an undermount sink, shaker cabinets, white cabinets, marble benchtops, red splashback, brick splashback, light hardwood floors and brown floor.
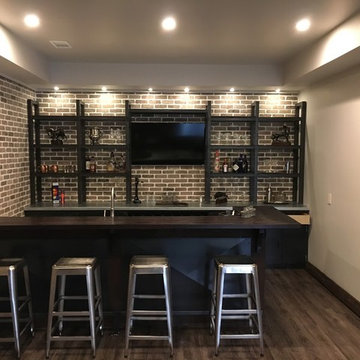
Design ideas for a mid-sized industrial galley seated home bar in Atlanta with a drop-in sink, black cabinets, concrete benchtops, brown splashback, brick splashback, dark hardwood floors, brown floor and recessed-panel cabinets.
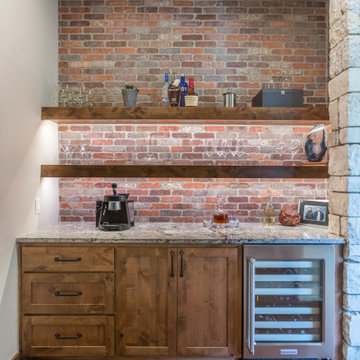
Our clients really wanted old warehouse looking brick so we found just the thing in a thin brick format so that it wouldn't take up too much room in this cool bar off the living area.
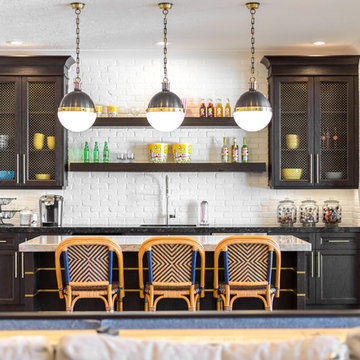
FX Home Tours
Interior Design: Osmond Design
Design ideas for a mid-sized transitional single-wall seated home bar in Salt Lake City with an undermount sink, recessed-panel cabinets, light hardwood floors, black cabinets, granite benchtops, white splashback, brick splashback, brown floor and black benchtop.
Design ideas for a mid-sized transitional single-wall seated home bar in Salt Lake City with an undermount sink, recessed-panel cabinets, light hardwood floors, black cabinets, granite benchtops, white splashback, brick splashback, brown floor and black benchtop.
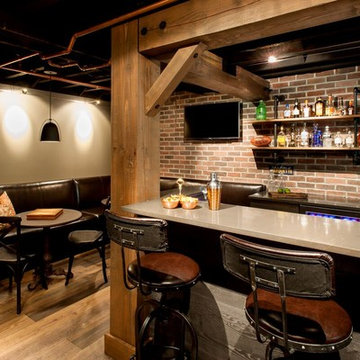
Mid-sized country galley seated home bar in Seattle with solid surface benchtops, red splashback, brick splashback, medium hardwood floors, brown floor and open cabinets.
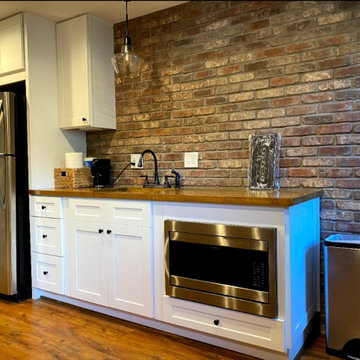
Photo of a mid-sized modern single-wall wet bar in Atlanta with an undermount sink, shaker cabinets, white cabinets, wood benchtops, multi-coloured splashback, brick splashback, light hardwood floors, brown floor and brown benchtop.
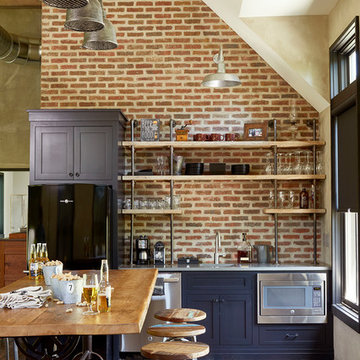
Lauren Rubenstein Photography
Inspiration for a mid-sized country single-wall wet bar in Atlanta with an undermount sink, shaker cabinets, red splashback, brick splashback, dark hardwood floors, brown floor and grey benchtop.
Inspiration for a mid-sized country single-wall wet bar in Atlanta with an undermount sink, shaker cabinets, red splashback, brick splashback, dark hardwood floors, brown floor and grey benchtop.

This wetbar is part of a very open family room Reclaimed brick veneer is used as the backsplash. The floating shelves have LED light strips routered in and antique mirrors enhance the rustic look.

Design ideas for a large industrial galley wet bar in Other with an undermount sink, shaker cabinets, black cabinets, quartzite benchtops, red splashback, brick splashback, light hardwood floors, brown floor and white benchtop.
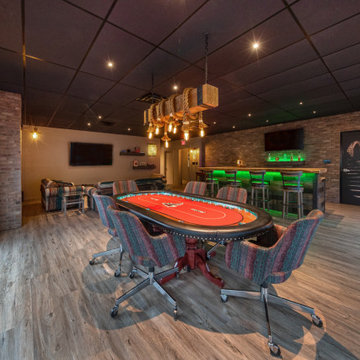
A close friend of one of our owners asked for some help, inspiration, and advice in developing an area in the mezzanine level of their commercial office/shop so that they could entertain friends, family, and guests. They wanted a bar area, a poker area, and seating area in a large open lounge space. So although this was not a full-fledged Four Elements project, it involved a Four Elements owner's design ideas and handiwork, a few Four Elements sub-trades, and a lot of personal time to help bring it to fruition. You will recognize similar design themes as used in the Four Elements office like barn-board features, live edge wood counter-tops, and specialty LED lighting seen in many of our projects. And check out the custom poker table and beautiful rope/beam light fixture constructed by our very own Peter Russell. What a beautiful and cozy space!
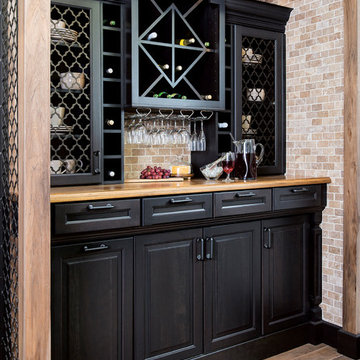
Inspiration for a small transitional single-wall wet bar in Birmingham with raised-panel cabinets, black cabinets, wood benchtops, brown splashback, brick splashback, vinyl floors, brown floor and brown benchtop.
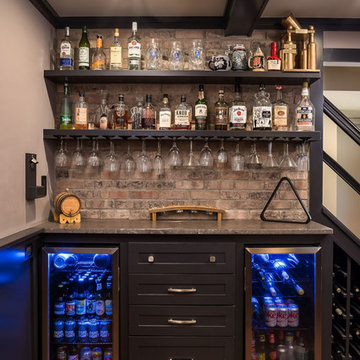
Marshall Evan Photography
Inspiration for a mid-sized transitional single-wall home bar in Columbus with shaker cabinets, black cabinets, granite benchtops, multi-coloured splashback, brick splashback, medium hardwood floors, brown floor and brown benchtop.
Inspiration for a mid-sized transitional single-wall home bar in Columbus with shaker cabinets, black cabinets, granite benchtops, multi-coloured splashback, brick splashback, medium hardwood floors, brown floor and brown benchtop.
Home Bar Design Ideas with Brick Splashback and Brown Floor
1