Home Bar Design Ideas with Brick Splashback
Refine by:
Budget
Sort by:Popular Today
121 - 140 of 707 photos
Item 1 of 2
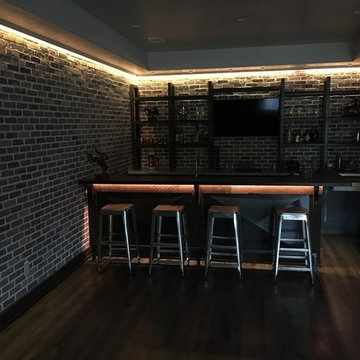
Design ideas for a mid-sized industrial galley seated home bar in Atlanta with a drop-in sink, recessed-panel cabinets, black cabinets, concrete benchtops, brown splashback, brick splashback, dark hardwood floors and brown floor.
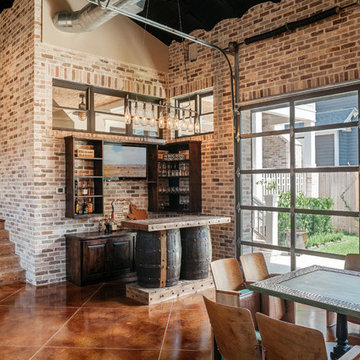
A large game room / bar with tall exposed ceilings and industrial lighting. Wood and brick accent walls with glass garage door.
Industrial home bar in Houston with concrete floors, open cabinets, dark wood cabinets, brick splashback and brown floor.
Industrial home bar in Houston with concrete floors, open cabinets, dark wood cabinets, brick splashback and brown floor.

Homeowner wanted a modern wet bar with hints of rusticity. These custom cabinets have metal mesh inserts in upper cabinets and painted brick backsplash. The wine storage area is recessed into the wall to allow more open floor space
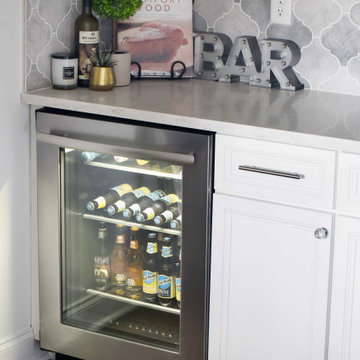
The beautiful lake house that finally got the beautiful kitchen to match. A sizable project that involved removing walls and reconfiguring spaces with the goal to create a more usable space for this active family that loves to entertain. The kitchen island is massive - so much room for cooking, projects and entertaining. The family loves their open pantry - a great functional space that is easy to access everything the family needs from a coffee bar to the mini bar complete with ice machine and mini glass front fridge. The results of a great collaboration with the homeowners who had tricky spaces to work with.
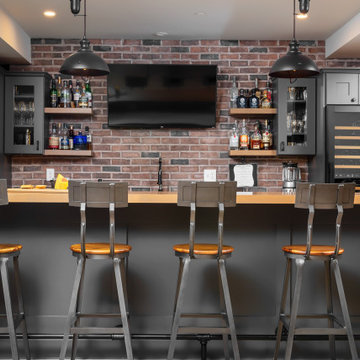
This 1600+ square foot basement was a diamond in the rough. We were tasked with keeping farmhouse elements in the design plan while implementing industrial elements. The client requested the space include a gym, ample seating and viewing area for movies, a full bar , banquette seating as well as area for their gaming tables - shuffleboard, pool table and ping pong. By shifting two support columns we were able to bury one in the powder room wall and implement two in the custom design of the bar. Custom finishes are provided throughout the space to complete this entertainers dream.
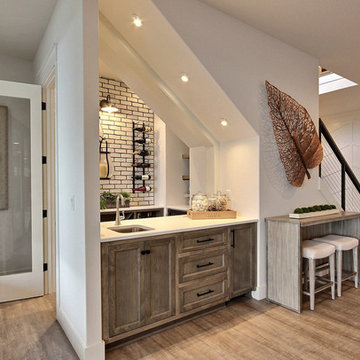
Inspired by the majesty of the Northern Lights and this family's everlasting love for Disney, this home plays host to enlighteningly open vistas and playful activity. Like its namesake, the beloved Sleeping Beauty, this home embodies family, fantasy and adventure in their truest form. Visions are seldom what they seem, but this home did begin 'Once Upon a Dream'. Welcome, to The Aurora.
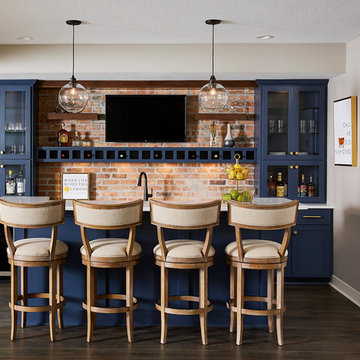
Blue custom cabinets, brick, lighting and quartz counters!
This is an example of a mid-sized transitional galley wet bar in Minneapolis with an undermount sink, blue cabinets, quartzite benchtops, brick splashback, vinyl floors, brown floor, white benchtop, glass-front cabinets and orange splashback.
This is an example of a mid-sized transitional galley wet bar in Minneapolis with an undermount sink, blue cabinets, quartzite benchtops, brick splashback, vinyl floors, brown floor, white benchtop, glass-front cabinets and orange splashback.
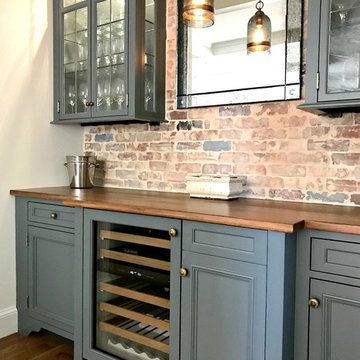
Mid-sized traditional single-wall wet bar in Philadelphia with no sink, recessed-panel cabinets, grey cabinets, wood benchtops, multi-coloured splashback, brick splashback, dark hardwood floors, brown floor and brown benchtop.
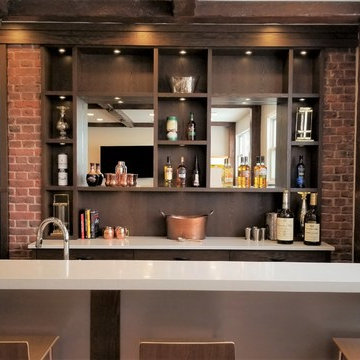
Photo of a mid-sized contemporary single-wall seated home bar in Calgary with open cabinets, dark wood cabinets, quartz benchtops, brown splashback, brick splashback and white benchtop.
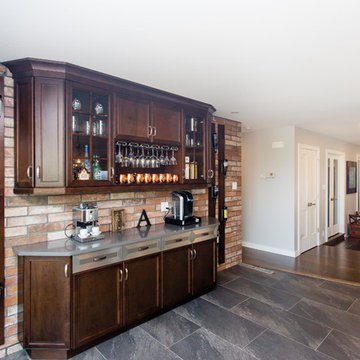
Ian Hennes Photography
Design ideas for a mid-sized industrial single-wall wet bar in Calgary with no sink, flat-panel cabinets, dark wood cabinets, quartz benchtops, brown splashback, brick splashback, ceramic floors and grey floor.
Design ideas for a mid-sized industrial single-wall wet bar in Calgary with no sink, flat-panel cabinets, dark wood cabinets, quartz benchtops, brown splashback, brick splashback, ceramic floors and grey floor.
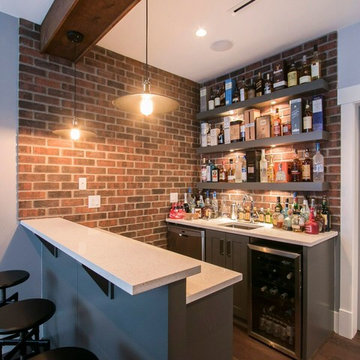
Design ideas for a small transitional single-wall wet bar in Vancouver with an undermount sink, shaker cabinets, grey cabinets, quartz benchtops, multi-coloured splashback, brick splashback, medium hardwood floors and brown floor.
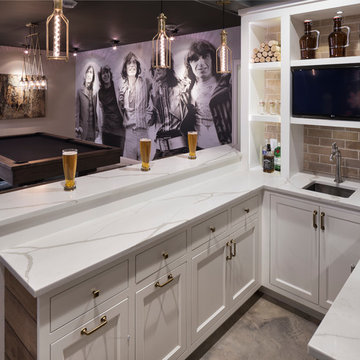
Inspiration for a large industrial u-shaped seated home bar in Minneapolis with an undermount sink, recessed-panel cabinets, white cabinets, marble benchtops, brown splashback, brick splashback and concrete floors.
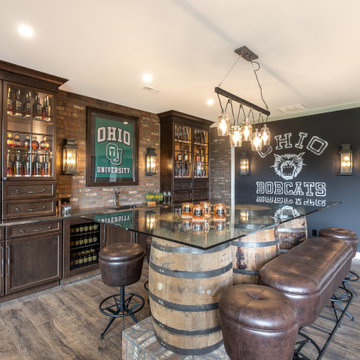
We are so excited to share the finished photos of this year's Homearama we were lucky to be a part of thanks to G.A. White Homes. This space uses Marsh Furniture's Apex door style to create a uniquely clean and modern living space. The Apex door style is very minimal making it the perfect cabinet to showcase statement pieces like the brick in this kitchen.
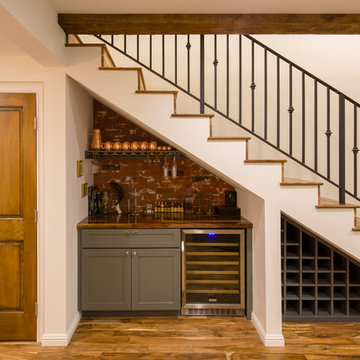
Design ideas for a small transitional home bar in Los Angeles with shaker cabinets, grey cabinets, wood benchtops, red splashback, brick splashback, medium hardwood floors and brown benchtop.
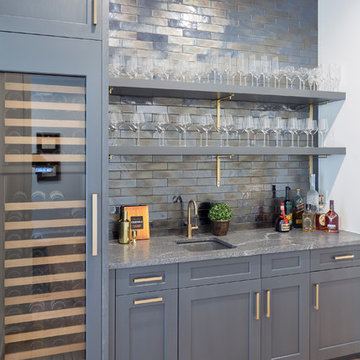
Photos: Tippett Photography.
Design ideas for a large contemporary single-wall wet bar in Grand Rapids with an undermount sink, shaker cabinets, grey cabinets, granite benchtops, brick splashback, light hardwood floors, brown floor and grey benchtop.
Design ideas for a large contemporary single-wall wet bar in Grand Rapids with an undermount sink, shaker cabinets, grey cabinets, granite benchtops, brick splashback, light hardwood floors, brown floor and grey benchtop.
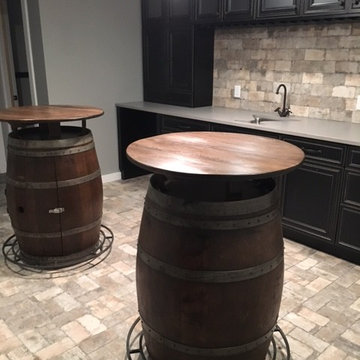
Design ideas for a mid-sized transitional single-wall wet bar in Boston with an undermount sink, beaded inset cabinets, black cabinets, quartz benchtops, beige splashback, brick splashback, brick floors and beige floor.
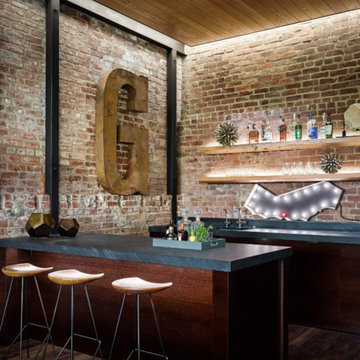
Photo of a large industrial single-wall seated home bar in San Francisco with an undermount sink, dark wood cabinets, concrete benchtops, red splashback, brick splashback, dark hardwood floors and brown floor.
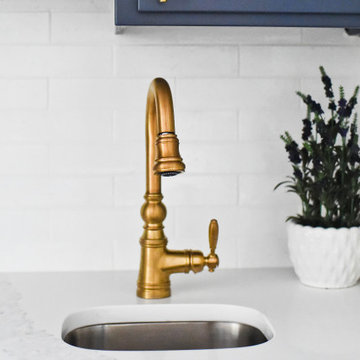
Created a wet bar from two closets
This is an example of a mid-sized transitional wet bar in Charlotte with a drop-in sink, shaker cabinets, blue cabinets, quartzite benchtops, white splashback, brick splashback, dark hardwood floors, multi-coloured floor and white benchtop.
This is an example of a mid-sized transitional wet bar in Charlotte with a drop-in sink, shaker cabinets, blue cabinets, quartzite benchtops, white splashback, brick splashback, dark hardwood floors, multi-coloured floor and white benchtop.
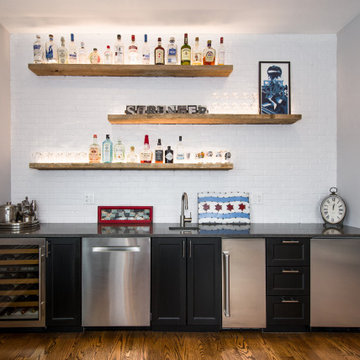
Photo of a mid-sized industrial galley wet bar in Chicago with an undermount sink, recessed-panel cabinets, black cabinets, granite benchtops, white splashback, brick splashback, medium hardwood floors and black benchtop.
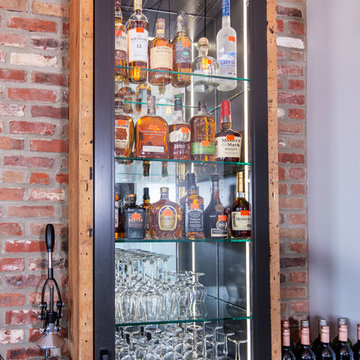
Build Method: Inset
Base cabinets: SW Black Fox
Countertop: Caesarstone Rugged Concrete
Special feature: Pool Stick storage
Ice maker panel
Bar tower cabinets: Exterior sides – Reclaimed wood
Interior: SW Black Fox with glass shelves
Home Bar Design Ideas with Brick Splashback
7