Home Bar Design Ideas with Brick Splashback
Refine by:
Budget
Sort by:Popular Today
1 - 20 of 113 photos
Item 1 of 3

Design-Build custom cabinetry and shelving for storage and display of extensive bourbon collection.
Cambria engineered quartz counterop - Parys w/ridgeline edge
DuraSupreme maple cabinetry - Smoke stain w/ adjustable shelves, hoop door style and "rain" glass door panes
Feature wall behind shelves - MSI Brick 2x10 Capella in charcoal
Flooring - LVP Coretec Elliptical oak 7x48
Wall color Sherwin Williams Naval SW6244 & Skyline Steel SW1015
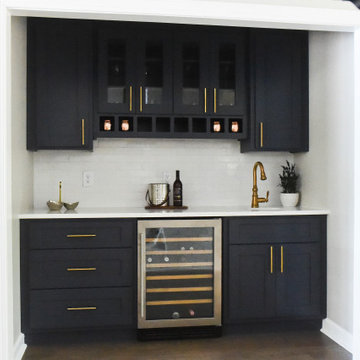
Created a wet bar from two closets
Inspiration for a mid-sized transitional wet bar in Charlotte with a drop-in sink, shaker cabinets, blue cabinets, quartzite benchtops, white splashback, brick splashback, dark hardwood floors, multi-coloured floor and white benchtop.
Inspiration for a mid-sized transitional wet bar in Charlotte with a drop-in sink, shaker cabinets, blue cabinets, quartzite benchtops, white splashback, brick splashback, dark hardwood floors, multi-coloured floor and white benchtop.
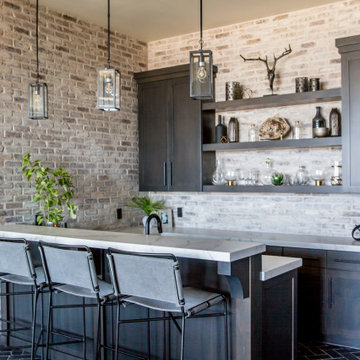
Elegant, modern mountain home bar was designed with metal pendants and details, with floating shelves and and a herringbone floor.
Inspiration for a large country seated home bar in Salt Lake City with an undermount sink, dark wood cabinets, brick splashback and blue floor.
Inspiration for a large country seated home bar in Salt Lake City with an undermount sink, dark wood cabinets, brick splashback and blue floor.
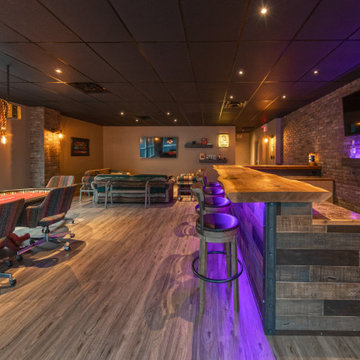
A close friend of one of our owners asked for some help, inspiration, and advice in developing an area in the mezzanine level of their commercial office/shop so that they could entertain friends, family, and guests. They wanted a bar area, a poker area, and seating area in a large open lounge space. So although this was not a full-fledged Four Elements project, it involved a Four Elements owner's design ideas and handiwork, a few Four Elements sub-trades, and a lot of personal time to help bring it to fruition. You will recognize similar design themes as used in the Four Elements office like barn-board features, live edge wood counter-tops, and specialty LED lighting seen in many of our projects. And check out the custom poker table and beautiful rope/beam light fixture constructed by our very own Peter Russell. What a beautiful and cozy space!
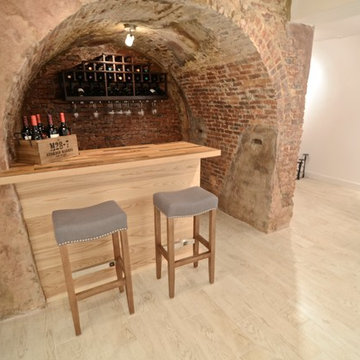
Stone Fireplace: Greenwich Gray Ledgestone
CityLight Homes project
For more visit: http://www.stoneyard.com/flippingboston

Homeowner wanted a modern wet bar with hints of rusticity. These custom cabinets have metal mesh inserts in upper cabinets and painted brick backsplash. The wine storage area is recessed into the wall to allow more open floor space
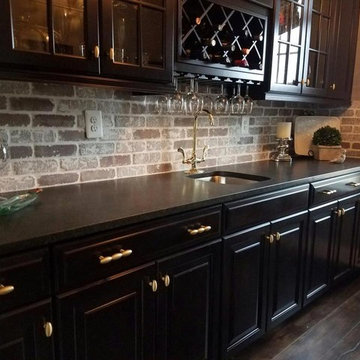
This is an example of a large traditional single-wall wet bar in DC Metro with an undermount sink, glass-front cabinets, black cabinets, laminate benchtops, red splashback, brick splashback and dark hardwood floors.

Design ideas for a large industrial galley wet bar in Other with an undermount sink, shaker cabinets, black cabinets, quartzite benchtops, red splashback, brick splashback, light hardwood floors, brown floor and white benchtop.
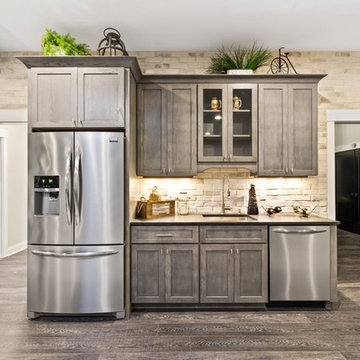
Greg Grupenhof
Mid-sized traditional single-wall wet bar in Cincinnati with an undermount sink, shaker cabinets, grey cabinets, granite benchtops, white splashback, brick splashback, vinyl floors and black benchtop.
Mid-sized traditional single-wall wet bar in Cincinnati with an undermount sink, shaker cabinets, grey cabinets, granite benchtops, white splashback, brick splashback, vinyl floors and black benchtop.
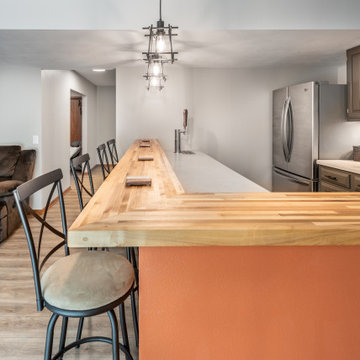
The bar has the perfect amount of seating for fun by the fireplace, like watching a football game
Inspiration for a mid-sized contemporary galley wet bar in Other with a drop-in sink, shaker cabinets, grey cabinets, wood benchtops, grey splashback, brick splashback and grey benchtop.
Inspiration for a mid-sized contemporary galley wet bar in Other with a drop-in sink, shaker cabinets, grey cabinets, wood benchtops, grey splashback, brick splashback and grey benchtop.

Large industrial galley wet bar in Other with an undermount sink, shaker cabinets, black cabinets, quartzite benchtops, red splashback, brick splashback, light hardwood floors, brown floor and white benchtop.

We turned a long awkward office space into a home bar for the homeowners to entertain in.
Design ideas for a mid-sized country galley seated home bar in Other with no sink, shaker cabinets, brown cabinets, wood benchtops, multi-coloured splashback, brick splashback, vinyl floors, multi-coloured floor and beige benchtop.
Design ideas for a mid-sized country galley seated home bar in Other with no sink, shaker cabinets, brown cabinets, wood benchtops, multi-coloured splashback, brick splashback, vinyl floors, multi-coloured floor and beige benchtop.
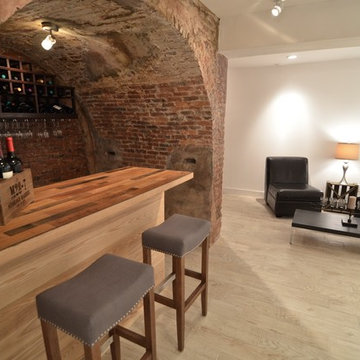
Stone Fireplace: Greenwich Gray Ledgestone
CityLight Homes project
For more visit: http://www.stoneyard.com/flippingboston
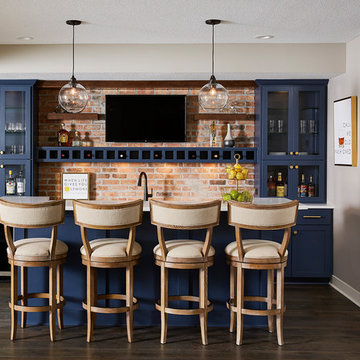
Basement bar with custom blue cabinetry, exposed brick detail, and seating available at the island.
Alyssa Lee Photography
Mid-sized industrial galley home bar in Minneapolis with quartz benchtops, brick splashback, vinyl floors and white benchtop.
Mid-sized industrial galley home bar in Minneapolis with quartz benchtops, brick splashback, vinyl floors and white benchtop.
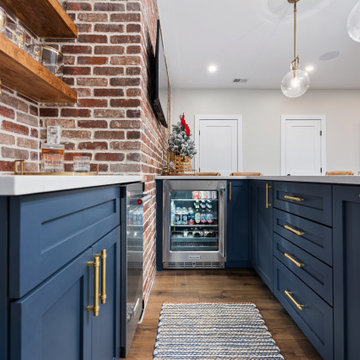
Design ideas for a mid-sized country l-shaped wet bar in Philadelphia with a drop-in sink, shaker cabinets, blue cabinets, quartzite benchtops, red splashback, brick splashback, dark hardwood floors, brown floor and grey benchtop.
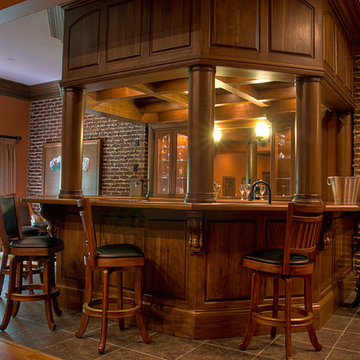
Tradition Pub Style Bar with Coffered Ceiling
This is an example of a mid-sized traditional u-shaped seated home bar in Other with glass-front cabinets, wood benchtops, red splashback, brick splashback, brown floor and medium wood cabinets.
This is an example of a mid-sized traditional u-shaped seated home bar in Other with glass-front cabinets, wood benchtops, red splashback, brick splashback, brown floor and medium wood cabinets.
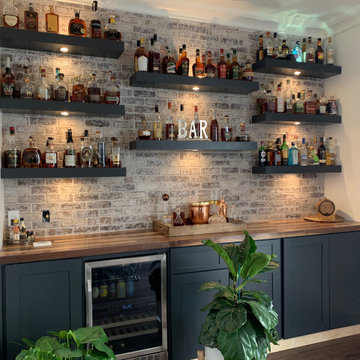
Custom bar built for the homeowner, with butcher block countertops, custom made cabinets with built-in beverage fridge, & 8 lighted floating shelves. The cabinets color is Behr cracked pepper and the brick is Mcnear Greenich.

Homeowner wanted a modern wet bar with hints of rusticity. These custom cabinets have metal mesh inserts in upper cabinets and painted brick backsplash. The wine storage area is recessed into the wall to allow more open floor space
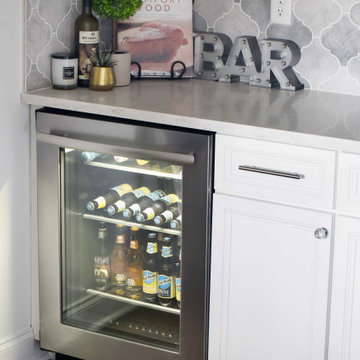
The beautiful lake house that finally got the beautiful kitchen to match. A sizable project that involved removing walls and reconfiguring spaces with the goal to create a more usable space for this active family that loves to entertain. The kitchen island is massive - so much room for cooking, projects and entertaining. The family loves their open pantry - a great functional space that is easy to access everything the family needs from a coffee bar to the mini bar complete with ice machine and mini glass front fridge. The results of a great collaboration with the homeowners who had tricky spaces to work with.
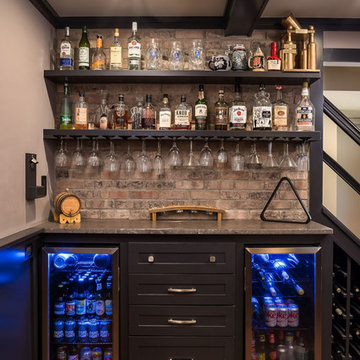
Marshall Evan Photography
Inspiration for a mid-sized transitional single-wall home bar in Columbus with shaker cabinets, black cabinets, granite benchtops, multi-coloured splashback, brick splashback, medium hardwood floors, brown floor and brown benchtop.
Inspiration for a mid-sized transitional single-wall home bar in Columbus with shaker cabinets, black cabinets, granite benchtops, multi-coloured splashback, brick splashback, medium hardwood floors, brown floor and brown benchtop.
Home Bar Design Ideas with Brick Splashback
1