Home Bar Design Ideas with Ceramic Splashback and Brown Benchtop
Refine by:
Budget
Sort by:Popular Today
1 - 20 of 98 photos

Home bar in downstairs of split-level home, with rich blue-green cabinetry and a rustic walnut wood top in the bar area, bistro-style brick subway tile floor-to-ceiling on the sink wall, and dark cherry wood cabinetry in the adjoining "library" area, complete with a games table.
Added chair rail and molding detail on walls in a moody taupe paint color. Custom lighting design by Buttonwood Communications, including recessed lighting, backlighting behind the TV and lighting under the wood bar top, allows the clients to customize the mood (and color!) of the lighting for any occasion.

Bourbon room with double sided fireplace
Mid-sized eclectic seated home bar in Indianapolis with an undermount sink, beaded inset cabinets, beige cabinets, quartz benchtops, multi-coloured splashback, ceramic splashback, vinyl floors, brown floor and brown benchtop.
Mid-sized eclectic seated home bar in Indianapolis with an undermount sink, beaded inset cabinets, beige cabinets, quartz benchtops, multi-coloured splashback, ceramic splashback, vinyl floors, brown floor and brown benchtop.
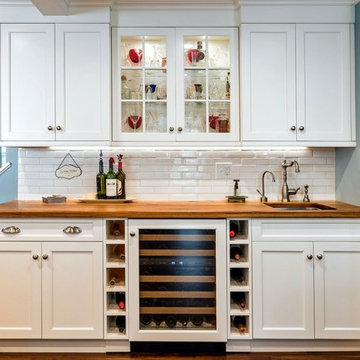
Large beach style single-wall wet bar in Bridgeport with white cabinets, wood benchtops, white splashback, ceramic splashback, an undermount sink, glass-front cabinets and brown benchtop.

This is an example of a large transitional u-shaped home bar in Minneapolis with an undermount sink, flat-panel cabinets, medium wood cabinets, quartz benchtops, ceramic splashback and brown benchtop.
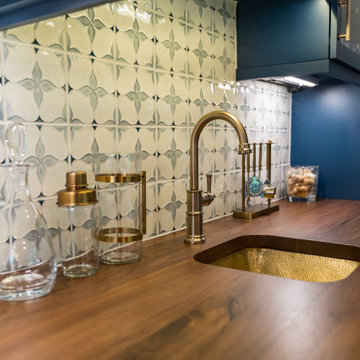
Design ideas for a large transitional l-shaped wet bar in Raleigh with an undermount sink, recessed-panel cabinets, blue cabinets, wood benchtops, multi-coloured splashback, ceramic splashback, light hardwood floors, beige floor and brown benchtop.
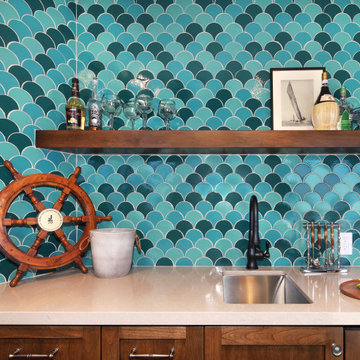
Wet Bar
This is an example of a small mediterranean l-shaped wet bar in Orange County with an undermount sink, shaker cabinets, medium wood cabinets, quartz benchtops, multi-coloured splashback, ceramic splashback, medium hardwood floors, brown floor and brown benchtop.
This is an example of a small mediterranean l-shaped wet bar in Orange County with an undermount sink, shaker cabinets, medium wood cabinets, quartz benchtops, multi-coloured splashback, ceramic splashback, medium hardwood floors, brown floor and brown benchtop.
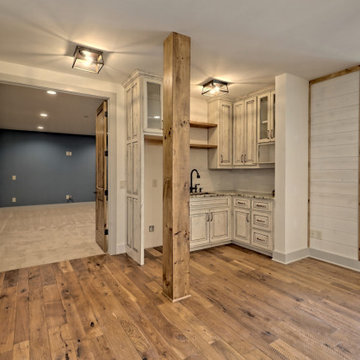
This large custom Farmhouse style home features Hardie board & batten siding, cultured stone, arched, double front door, custom cabinetry, and stained accents throughout.
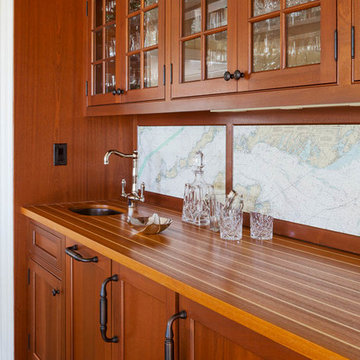
Greg Premru
Design ideas for a mid-sized traditional single-wall wet bar in Boston with an undermount sink, medium wood cabinets, wood benchtops, multi-coloured splashback, ceramic splashback, medium hardwood floors and brown benchtop.
Design ideas for a mid-sized traditional single-wall wet bar in Boston with an undermount sink, medium wood cabinets, wood benchtops, multi-coloured splashback, ceramic splashback, medium hardwood floors and brown benchtop.

This house was 45 years old and the most recent kitchen update was past its due date. It was also time to update an adjacent family room, eating area and a nearby bar. The idea was to refresh the space with a transitional design that leaned classic – something that would be elegant and comfortable. Something that would welcome and enhance natural light.
The objectives were:
-Keep things simple – classic, comfortable and easy to keep clean
-Cohesive design between the kitchen, family room, eating area and bar
-Comfortable walkways, especially between the island and sofa
-Get rid of the kitchen’s dated 3D vegetable tile and island top shaped like a painters pallet
Design challenges:
-Incorporate a structural beam so that it flows with the entire space
-Proper ventilation for the hood
-Update the floor finish to get rid of the ’90s red oak
Design solutions:
-After reviewing multiple design options we decided on keeping appliances in their existing locations
-Made the cabinet on the back wall deeper than standard to fit and conceal the exhaust vent within the crown molding space and provide proper ventilation for the rangetop
-Omitted the sink on the island because it was not being used
-Squared off the island to provide more seating and functionality
-Relocated the microwave from the wall to the island and fitted a warming drawer directly below
-Added a tray partition over the oven so that cookie sheets and cutting boards are easily accessible and neatly stored
-Omitted all the decorative fillers to make the kitchen feel current
-Detailed yet simple tile backsplash design to add interest
Refinished the already functional entertainment cabinetry to match new cabinets – good flow throughout area
Even though the appliances all stayed in the same locations, the cabinet finish created a dramatic change. This is a very large kitchen and the client embraces minimalist design so we decided to omit quite a few wall cabinets.

Inspiration for a small transitional single-wall home bar in St Louis with no sink, recessed-panel cabinets, grey cabinets, wood benchtops, grey splashback, ceramic splashback, medium hardwood floors, brown floor and brown benchtop.
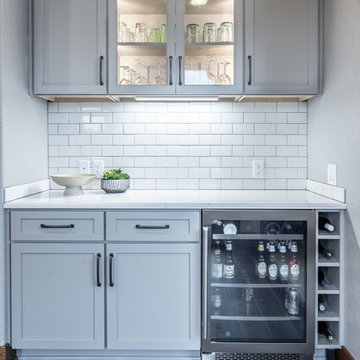
Details make the wine bar perfect: storage for all sorts of beverages, glass front display cabinets, and great lighting.
Photography: A&J Photography, Inc.
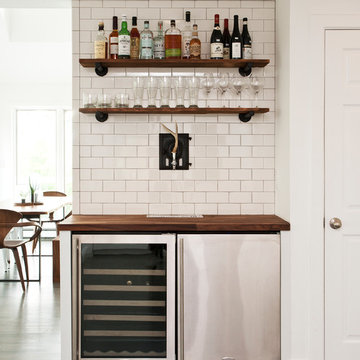
Design by Megan Oldenburger, Photos by Deborah DeGraffenreid
Inspiration for a small transitional single-wall home bar in New York with wood benchtops, white splashback, ceramic splashback, dark hardwood floors and brown benchtop.
Inspiration for a small transitional single-wall home bar in New York with wood benchtops, white splashback, ceramic splashback, dark hardwood floors and brown benchtop.
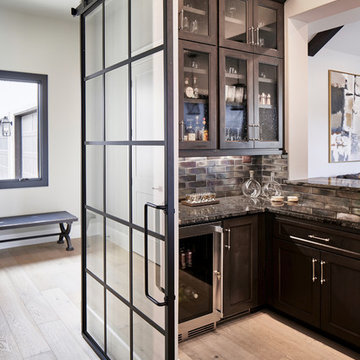
This is an example of a transitional l-shaped wet bar in Austin with an undermount sink, recessed-panel cabinets, dark wood cabinets, granite benchtops, brown splashback, ceramic splashback, light hardwood floors and brown benchtop.
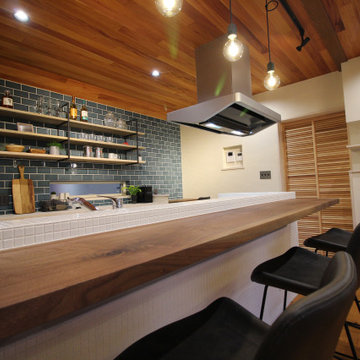
Inspiration for a mid-sized asian single-wall seated home bar in Other with an integrated sink, open cabinets, white cabinets, tile benchtops, blue splashback, ceramic splashback, medium hardwood floors, brown floor and brown benchtop.

The Butler’s Pantry quickly became one of our favorite spaces in this home! We had fun with the backsplash tile patten (utilizing the same tile we highlighted in the kitchen but installed in a herringbone pattern). Continuing the warm tones through this space with the butcher block counter and open shelving, it works to unite the front and back of the house. Plus, this space is home to the kegerator with custom family tap handles!
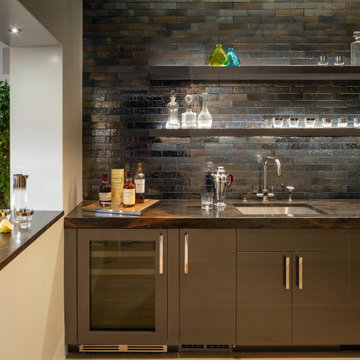
Photo of a large contemporary l-shaped wet bar in San Francisco with an undermount sink, flat-panel cabinets, brown cabinets, marble benchtops, black splashback, ceramic splashback, light hardwood floors, beige floor and brown benchtop.
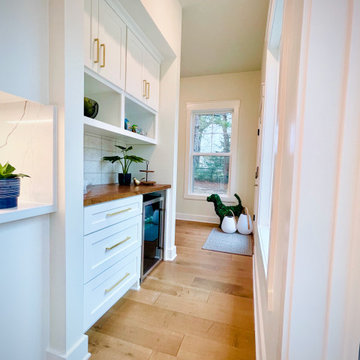
We designed this grab & go snack station to be perfectly situated at the intersection between this family's homeschool room, kitchen and backyard play space. Perfect for kids on the go!
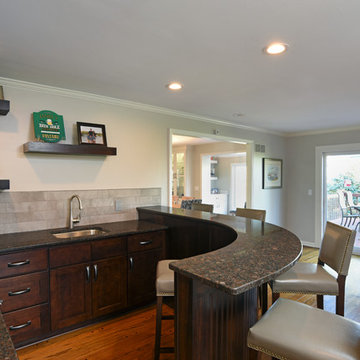
Design ideas for a transitional u-shaped seated home bar in Orange County with an undermount sink, shaker cabinets, dark wood cabinets, granite benchtops, grey splashback, ceramic splashback, medium hardwood floors and brown benchtop.
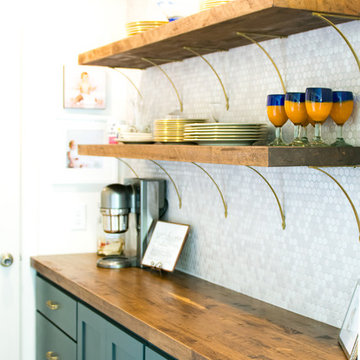
Born + Raised Photography
Inspiration for a mid-sized transitional single-wall wet bar in Atlanta with wood benchtops, dark hardwood floors, brown floor, brown benchtop, no sink, shaker cabinets, blue cabinets, multi-coloured splashback and ceramic splashback.
Inspiration for a mid-sized transitional single-wall wet bar in Atlanta with wood benchtops, dark hardwood floors, brown floor, brown benchtop, no sink, shaker cabinets, blue cabinets, multi-coloured splashback and ceramic splashback.
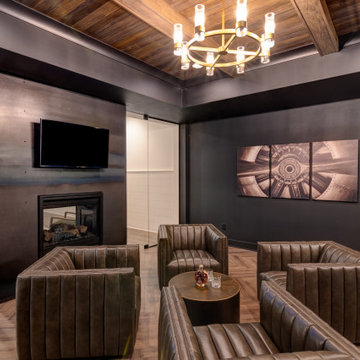
Bourbon room with double sided fireplace
This is an example of a mid-sized eclectic home bar in Indianapolis with an undermount sink, beaded inset cabinets, beige cabinets, quartz benchtops, multi-coloured splashback, ceramic splashback, vinyl floors, brown floor and brown benchtop.
This is an example of a mid-sized eclectic home bar in Indianapolis with an undermount sink, beaded inset cabinets, beige cabinets, quartz benchtops, multi-coloured splashback, ceramic splashback, vinyl floors, brown floor and brown benchtop.
Home Bar Design Ideas with Ceramic Splashback and Brown Benchtop
1