Home Bar Design Ideas with Grey Cabinets and Brown Benchtop
Refine by:
Budget
Sort by:Popular Today
1 - 20 of 133 photos
Item 1 of 3
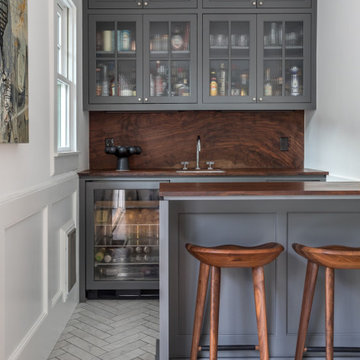
Transitional galley home bar in Sacramento with an undermount sink, glass-front cabinets, grey cabinets, wood benchtops, white floor and brown benchtop.

Inspiration for a small transitional single-wall home bar in St Louis with no sink, recessed-panel cabinets, grey cabinets, wood benchtops, grey splashback, ceramic splashback, medium hardwood floors, brown floor and brown benchtop.
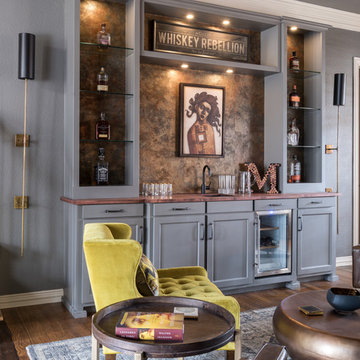
Turned an empty, unused formal living room into a hip bourbon bar and library lounge for a couple who relocated to DFW from Louisville, KY. They wanted a place they could entertain friends or just hang out and relax with a cocktail or a good book. We added the wet bar and library shelves, and kept things modern and warm, with a wink to the prohibition era. The formerly deserted room is now their favorite spot.
Photos by Michael Hunter Photography
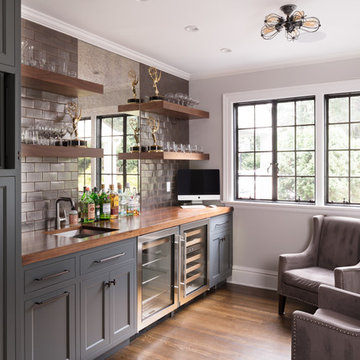
Photo of a traditional single-wall wet bar in New York with an undermount sink, recessed-panel cabinets, grey cabinets, wood benchtops, grey splashback, subway tile splashback, dark hardwood floors, brown floor and brown benchtop.

For entertaining at home, and with the client being a bit of a mixologist, we designed a custom bar area in the corner that features dark navy cabinetry with walnut countertops, a gorgeous handmade glass tile backsplash, wine fridge, and concealed ice maker. The brass wire mesh inserts on select cabinet doors add glitz and glamour to the entertainment nook and make the homeowners want to break out their best barware and celebrate.
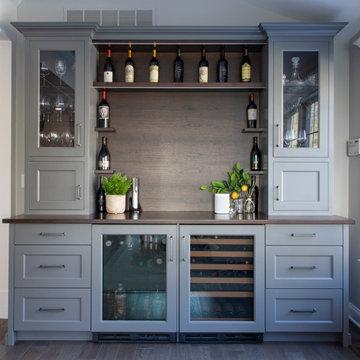
This is an example of a transitional single-wall home bar in Philadelphia with recessed-panel cabinets, grey cabinets, wood benchtops, timber splashback, dark hardwood floors and brown benchtop.
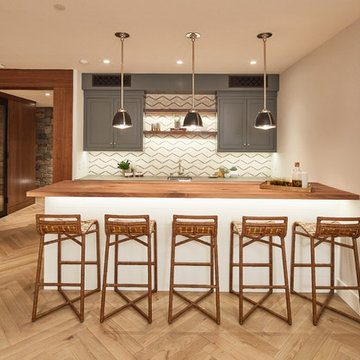
Jason Cook
This is an example of a transitional galley wet bar in Los Angeles with an undermount sink, shaker cabinets, grey cabinets, wood benchtops, beige splashback, light hardwood floors, beige floor and brown benchtop.
This is an example of a transitional galley wet bar in Los Angeles with an undermount sink, shaker cabinets, grey cabinets, wood benchtops, beige splashback, light hardwood floors, beige floor and brown benchtop.
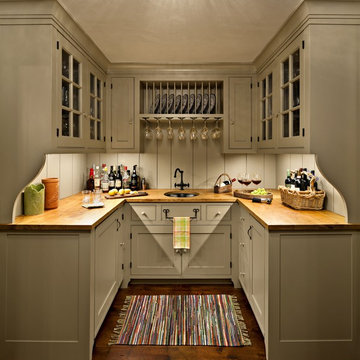
This Butler's Pantry features chestnut counters and built-in racks for plates and wine glasses.
Robert Benson Photography
Photo of a country u-shaped home bar in New York with grey cabinets, wood benchtops, grey splashback, medium hardwood floors, an undermount sink, glass-front cabinets, brown floor and brown benchtop.
Photo of a country u-shaped home bar in New York with grey cabinets, wood benchtops, grey splashback, medium hardwood floors, an undermount sink, glass-front cabinets, brown floor and brown benchtop.
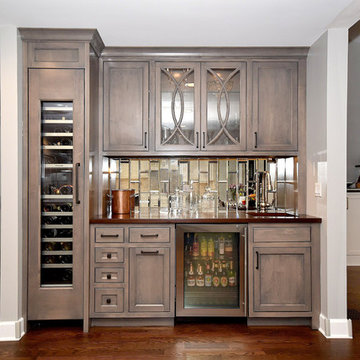
Gray stained cabinet in wet bar area match the large island finish. Custom panel on wine cooler, curving mullions on center glass doors and walnut countertop.
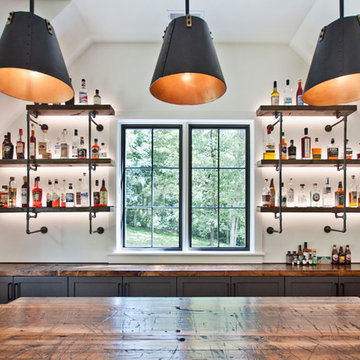
Designed by Victoria Highfill, Photography by Melissa M Mills
Design ideas for a mid-sized industrial l-shaped wet bar in Nashville with an undermount sink, shaker cabinets, grey cabinets, wood benchtops, medium hardwood floors, brown floor and brown benchtop.
Design ideas for a mid-sized industrial l-shaped wet bar in Nashville with an undermount sink, shaker cabinets, grey cabinets, wood benchtops, medium hardwood floors, brown floor and brown benchtop.
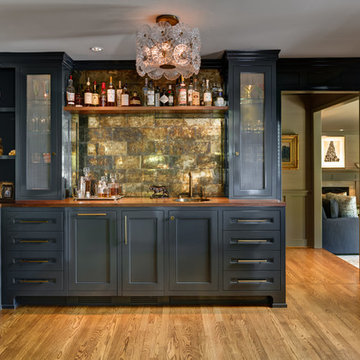
David Papazian
Inspiration for a traditional l-shaped wet bar in Portland with a drop-in sink, recessed-panel cabinets, grey cabinets, wood benchtops, medium hardwood floors and brown benchtop.
Inspiration for a traditional l-shaped wet bar in Portland with a drop-in sink, recessed-panel cabinets, grey cabinets, wood benchtops, medium hardwood floors and brown benchtop.
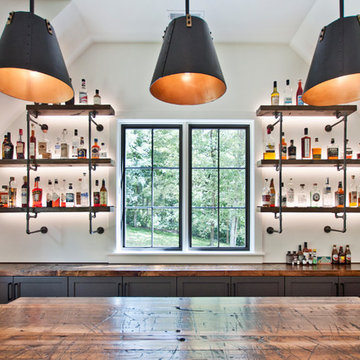
This is an example of a large industrial l-shaped wet bar in Nashville with an undermount sink, shaker cabinets, grey cabinets, wood benchtops, medium hardwood floors, brown floor and brown benchtop.

Photo of a small country single-wall home bar in Houston with recessed-panel cabinets, grey cabinets, multi-coloured splashback, brick splashback, concrete floors, grey floor and brown benchtop.
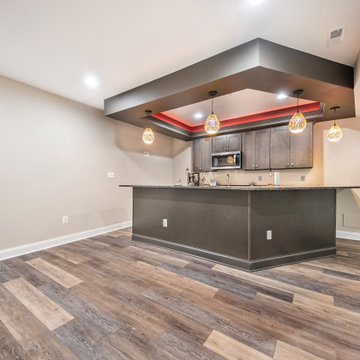
this beautiful dark cabinet wet bar and lighted tray ceiling, gives a bold and rich look to the entire basement.
This is an example of a large transitional u-shaped wet bar in DC Metro with an undermount sink, shaker cabinets, grey cabinets, granite benchtops, vinyl floors, brown floor and brown benchtop.
This is an example of a large transitional u-shaped wet bar in DC Metro with an undermount sink, shaker cabinets, grey cabinets, granite benchtops, vinyl floors, brown floor and brown benchtop.
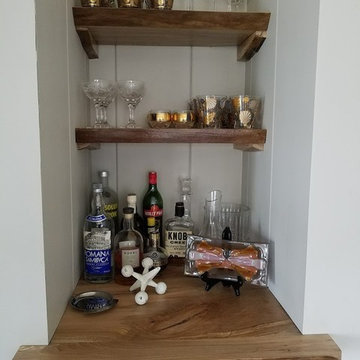
Inspiration for a small country single-wall wet bar in Chicago with no sink, glass-front cabinets, grey cabinets, wood benchtops, white splashback, timber splashback, dark hardwood floors, brown floor and brown benchtop.
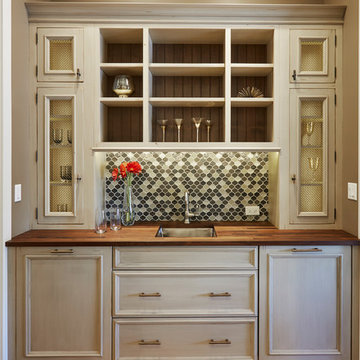
Woodharbor Custom Cabinetry
Inspiration for a small transitional single-wall wet bar in Miami with an undermount sink, grey cabinets, wood benchtops, recessed-panel cabinets, multi-coloured splashback, mosaic tile splashback, medium hardwood floors, brown floor and brown benchtop.
Inspiration for a small transitional single-wall wet bar in Miami with an undermount sink, grey cabinets, wood benchtops, recessed-panel cabinets, multi-coloured splashback, mosaic tile splashback, medium hardwood floors, brown floor and brown benchtop.
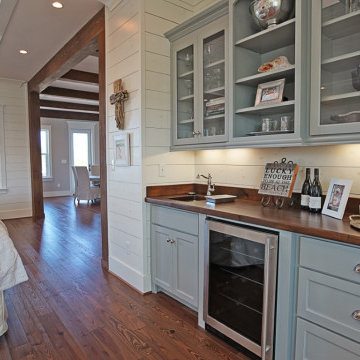
The upstairs has a seating area with natural light from the large windows. It adjoins to a living area off the kitchen. There is a wine bar fro entertaining. White ship lap covers the walls for the charming coastal style. Designed by Bob Chatham Custom Home Design and built by Phillip Vlahos of VDT Construction.
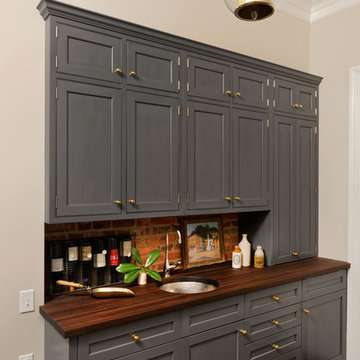
Washington, DC Transitional Kitchen
#PaulBentham4JenniferGilmer http://www.gilmerkitchens.com
Photography by Bob Narod Staging by Charlotte Safavi
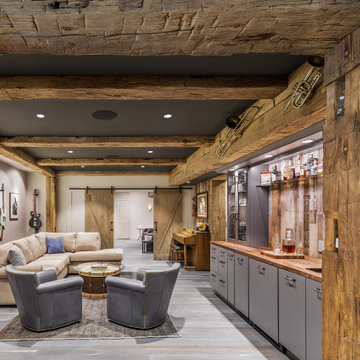
Mid-sized country single-wall wet bar in DC Metro with an undermount sink, flat-panel cabinets, grey cabinets, wood benchtops, grey splashback, timber splashback, dark hardwood floors, grey floor and brown benchtop.
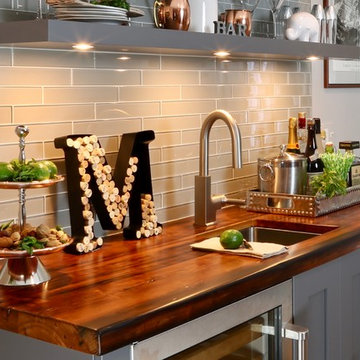
Design ideas for a mid-sized single-wall wet bar in Other with an undermount sink, grey cabinets, wood benchtops, grey splashback, glass tile splashback, medium hardwood floors, brown benchtop and shaker cabinets.
Home Bar Design Ideas with Grey Cabinets and Brown Benchtop
1