Home Bar Design Ideas with Raised-panel Cabinets and Brown Benchtop
Refine by:
Budget
Sort by:Popular Today
1 - 20 of 231 photos
Item 1 of 3
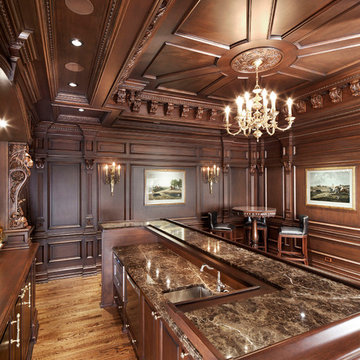
Inspiration for a large traditional u-shaped seated home bar in DC Metro with an undermount sink, raised-panel cabinets, brown cabinets, granite benchtops, medium hardwood floors, brown floor and brown benchtop.
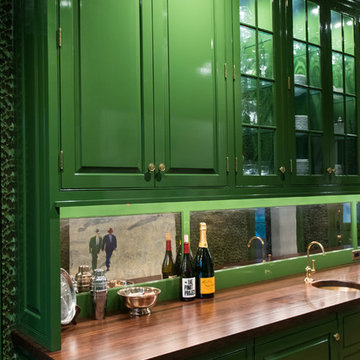
Large traditional galley wet bar in Philadelphia with an undermount sink, raised-panel cabinets, green cabinets, wood benchtops, mirror splashback, medium hardwood floors, brown floor and brown benchtop.
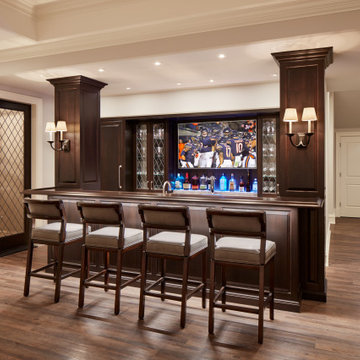
Design ideas for a traditional galley wet bar in Chicago with raised-panel cabinets, dark wood cabinets, wood benchtops, medium hardwood floors, brown floor and brown benchtop.
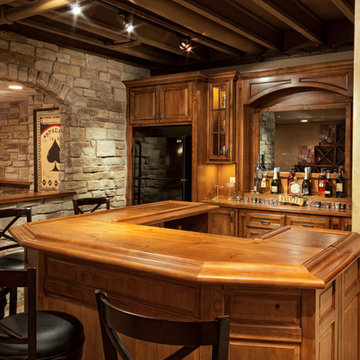
This home bar features an open ceiling concept, stone wall, and custom crafted bar and bar back.
Marcel Page Photography
This is an example of a country u-shaped seated home bar in Chicago with raised-panel cabinets, medium wood cabinets, wood benchtops and brown benchtop.
This is an example of a country u-shaped seated home bar in Chicago with raised-panel cabinets, medium wood cabinets, wood benchtops and brown benchtop.
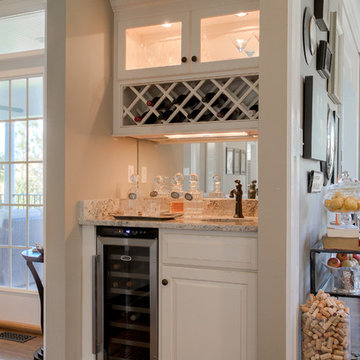
This is an example of a small traditional single-wall wet bar in Richmond with an undermount sink, raised-panel cabinets, white cabinets, granite benchtops, mirror splashback, medium hardwood floors, brown floor and brown benchtop.
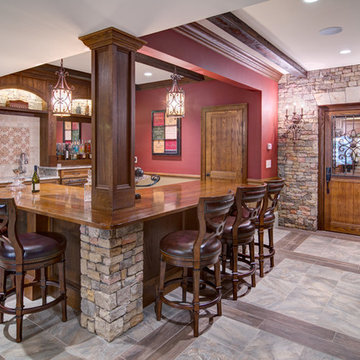
This client wanted their Terrace Level to be comprised of the warm finishes and colors found in a true Tuscan home. Basement was completely unfinished so once we space planned for all necessary areas including pre-teen media area and game room, adult media area, home bar and wine cellar guest suite and bathroom; we started selecting materials that were authentic and yet low maintenance since the entire space opens to an outdoor living area with pool. The wood like porcelain tile used to create interest on floors was complimented by custom distressed beams on the ceilings. Real stucco walls and brick floors lit by a wrought iron lantern create a true wine cellar mood. A sloped fireplace designed with brick, stone and stucco was enhanced with the rustic wood beam mantle to resemble a fireplace seen in Italy while adding a perfect and unexpected rustic charm and coziness to the bar area. Finally decorative finishes were applied to columns for a layered and worn appearance. Tumbled stone backsplash behind the bar was hand painted for another one of a kind focal point. Some other important features are the double sided iron railed staircase designed to make the space feel more unified and open and the barrel ceiling in the wine cellar. Carefully selected furniture and accessories complete the look.
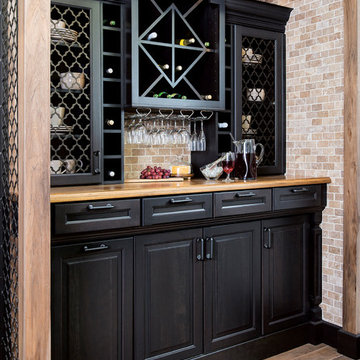
Inspiration for a small transitional single-wall wet bar in Birmingham with raised-panel cabinets, black cabinets, wood benchtops, brown splashback, brick splashback, vinyl floors, brown floor and brown benchtop.
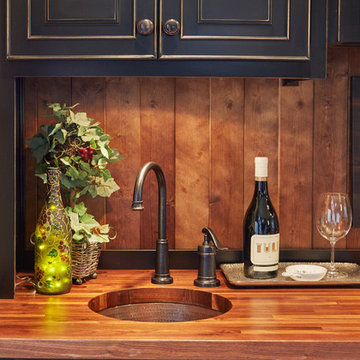
John McDonald
Design ideas for a small mediterranean single-wall wet bar in Atlanta with an undermount sink, raised-panel cabinets, black cabinets, wood benchtops, brown splashback, light hardwood floors and brown benchtop.
Design ideas for a small mediterranean single-wall wet bar in Atlanta with an undermount sink, raised-panel cabinets, black cabinets, wood benchtops, brown splashback, light hardwood floors and brown benchtop.
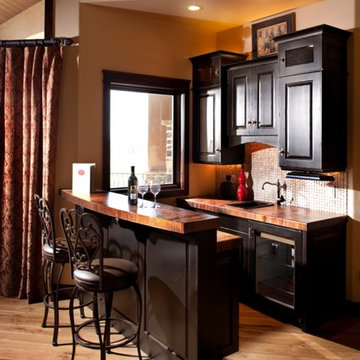
Mid-sized traditional galley seated home bar in Denver with medium hardwood floors, a drop-in sink, raised-panel cabinets, dark wood cabinets, wood benchtops and brown benchtop.
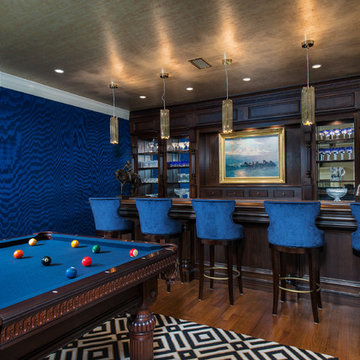
Inspiration for a traditional seated home bar in New York with raised-panel cabinets, wood benchtops, medium hardwood floors, brown floor, brown benchtop and dark wood cabinets.
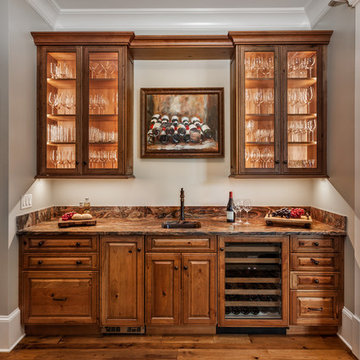
A wine bar off this new construction timber lake house kitchen captures the long water views from both the island prep sink and perimeter clean up sink, which are both flanked by their own respective dishwashers. The homeowners often entertain parties of 14 to 20 friends and family who love to congregate in the kitchen and adjoining keeping room which necessitated the six-place snack bar. Although a large space overall, the work triangle was kept tight. Gourmet chef appliances include 2 warming drawers, 2 ovens and a steam oven, and a microwave, with a hidden drop-down TV tucked between them.
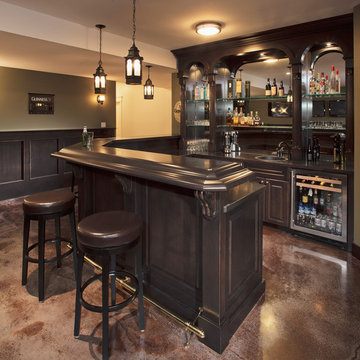
Design ideas for a mid-sized traditional u-shaped seated home bar in Calgary with a drop-in sink, raised-panel cabinets, dark wood cabinets, wood benchtops, mirror splashback, concrete floors and brown benchtop.
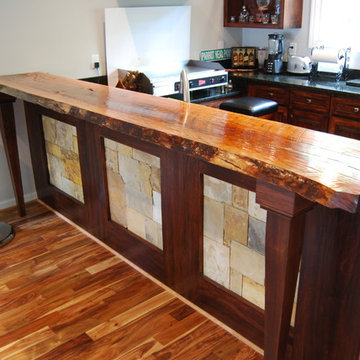
Wood topped bar brings natural beauty indoors.
Large country galley wet bar in Atlanta with raised-panel cabinets, dark wood cabinets, wood benchtops, medium hardwood floors, brown floor and brown benchtop.
Large country galley wet bar in Atlanta with raised-panel cabinets, dark wood cabinets, wood benchtops, medium hardwood floors, brown floor and brown benchtop.
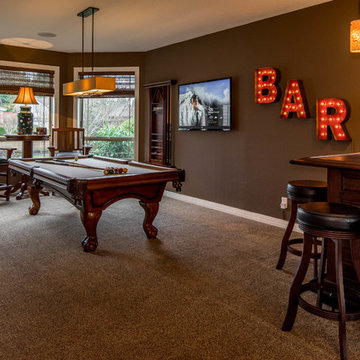
Photo of a large traditional seated home bar in Portland with carpet, raised-panel cabinets, dark wood cabinets, wood benchtops and brown benchtop.
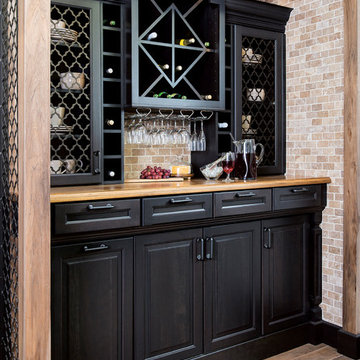
Inspiration for a mid-sized traditional single-wall wet bar in Tampa with raised-panel cabinets, black cabinets, wood benchtops, medium hardwood floors, brown floor and brown benchtop.
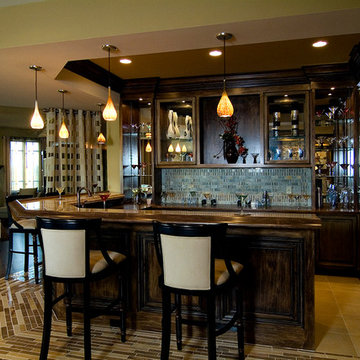
Photo of a mid-sized traditional l-shaped seated home bar in Chicago with raised-panel cabinets, dark wood cabinets, wood benchtops, blue splashback, ceramic splashback, ceramic floors, beige floor and brown benchtop.
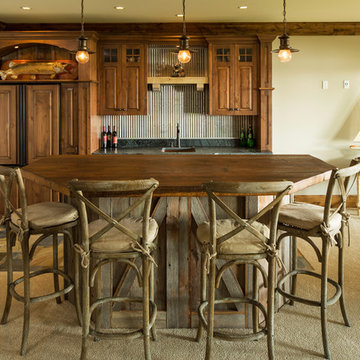
Troy Thies
This is an example of a country home bar in Minneapolis with raised-panel cabinets, dark wood cabinets, wood benchtops, grey splashback and brown benchtop.
This is an example of a country home bar in Minneapolis with raised-panel cabinets, dark wood cabinets, wood benchtops, grey splashback and brown benchtop.
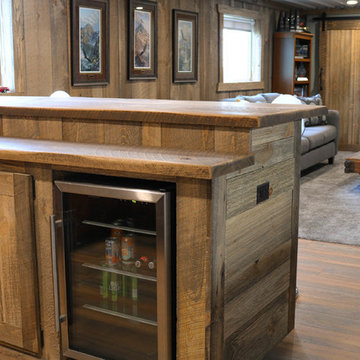
This was a bar in the mezzanine of a car shop!
Photo of a mid-sized country galley seated home bar in Minneapolis with a drop-in sink, raised-panel cabinets, light wood cabinets, wood benchtops, timber splashback and brown benchtop.
Photo of a mid-sized country galley seated home bar in Minneapolis with a drop-in sink, raised-panel cabinets, light wood cabinets, wood benchtops, timber splashback and brown benchtop.
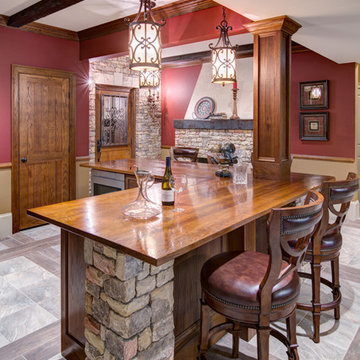
This client wanted their Terrace Level to be comprised of the warm finishes and colors found in a true Tuscan home. Basement was completely unfinished so once we space planned for all necessary areas including pre-teen media area and game room, adult media area, home bar and wine cellar guest suite and bathroom; we started selecting materials that were authentic and yet low maintenance since the entire space opens to an outdoor living area with pool. The wood like porcelain tile used to create interest on floors was complimented by custom distressed beams on the ceilings. Real stucco walls and brick floors lit by a wrought iron lantern create a true wine cellar mood. A sloped fireplace designed with brick, stone and stucco was enhanced with the rustic wood beam mantle to resemble a fireplace seen in Italy while adding a perfect and unexpected rustic charm and coziness to the bar area. Finally decorative finishes were applied to columns for a layered and worn appearance. Tumbled stone backsplash behind the bar was hand painted for another one of a kind focal point. Some other important features are the double sided iron railed staircase designed to make the space feel more unified and open and the barrel ceiling in the wine cellar. Carefully selected furniture and accessories complete the look.
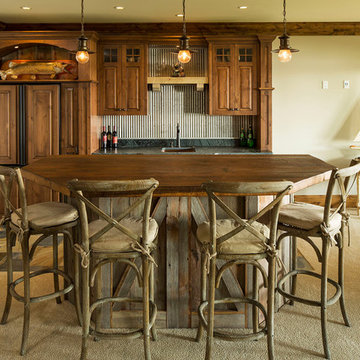
Custom built by L. Cramer Designers + Builders
Architecture by Peter Eskuche
Troy Thies Photography
www.LCramer.com
952-935-8482
Design ideas for a traditional galley seated home bar in Minneapolis with carpet, an undermount sink, raised-panel cabinets, dark wood cabinets, wood benchtops, grey splashback and brown benchtop.
Design ideas for a traditional galley seated home bar in Minneapolis with carpet, an undermount sink, raised-panel cabinets, dark wood cabinets, wood benchtops, grey splashback and brown benchtop.
Home Bar Design Ideas with Raised-panel Cabinets and Brown Benchtop
1