Home Bar Design Ideas with Brown Benchtop and Red Benchtop
Refine by:
Budget
Sort by:Popular Today
1 - 20 of 1,979 photos
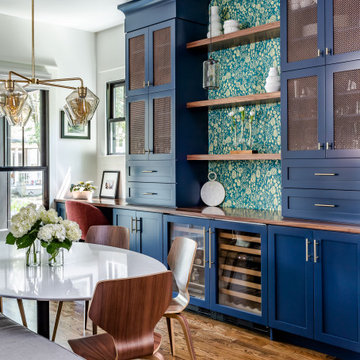
©Jeff Herr Photography, Inc.
Inspiration for a transitional single-wall home bar in Atlanta with shaker cabinets, blue cabinets, wood benchtops, dark hardwood floors, brown floor and brown benchtop.
Inspiration for a transitional single-wall home bar in Atlanta with shaker cabinets, blue cabinets, wood benchtops, dark hardwood floors, brown floor and brown benchtop.
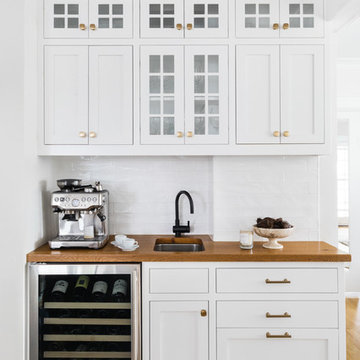
Combination wet bar and coffee bar. Bottom drawer is sized for liquor bottles.
Joyelle West Photography
This is an example of a small traditional single-wall wet bar in Boston with an undermount sink, white cabinets, wood benchtops, white splashback, light hardwood floors, subway tile splashback, brown benchtop and shaker cabinets.
This is an example of a small traditional single-wall wet bar in Boston with an undermount sink, white cabinets, wood benchtops, white splashback, light hardwood floors, subway tile splashback, brown benchtop and shaker cabinets.
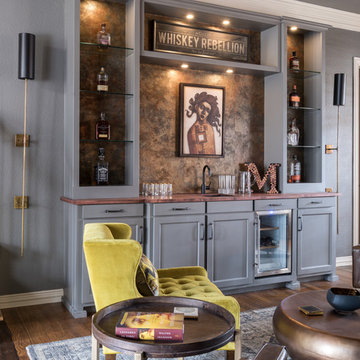
Turned an empty, unused formal living room into a hip bourbon bar and library lounge for a couple who relocated to DFW from Louisville, KY. They wanted a place they could entertain friends or just hang out and relax with a cocktail or a good book. We added the wet bar and library shelves, and kept things modern and warm, with a wink to the prohibition era. The formerly deserted room is now their favorite spot.
Photos by Michael Hunter Photography

Inspiration for a small transitional single-wall home bar in St Louis with no sink, recessed-panel cabinets, grey cabinets, wood benchtops, grey splashback, ceramic splashback, medium hardwood floors, brown floor and brown benchtop.
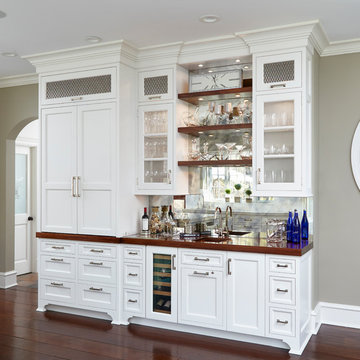
Here is an example of DEANE Inc’s custom cabinetry in this fresh and beautiful bar layout. Perfect for entertaining, this new look provides easy access with both opened and closed shelving as well as a wine cooler and sink perfect for having guests.
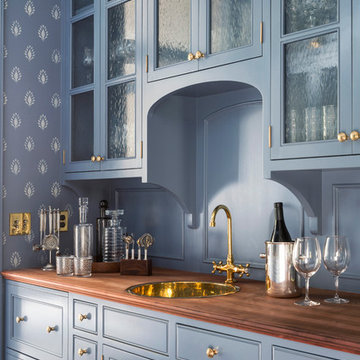
Inspiration for a mid-sized transitional single-wall wet bar in San Francisco with a drop-in sink, glass-front cabinets, blue cabinets, wood benchtops, blue splashback and brown benchtop.
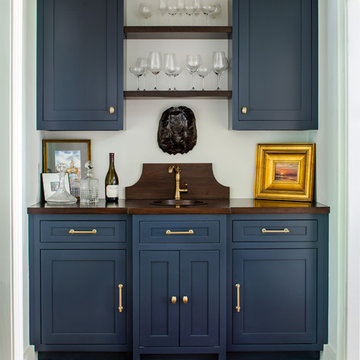
Jeff Herr Photography
Photo of a traditional single-wall wet bar in Atlanta with an undermount sink, shaker cabinets, blue cabinets, wood benchtops, medium hardwood floors and brown benchtop.
Photo of a traditional single-wall wet bar in Atlanta with an undermount sink, shaker cabinets, blue cabinets, wood benchtops, medium hardwood floors and brown benchtop.
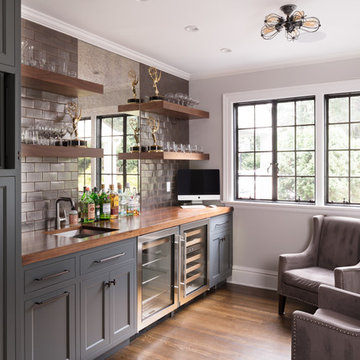
Photo of a traditional single-wall wet bar in New York with an undermount sink, recessed-panel cabinets, grey cabinets, wood benchtops, grey splashback, subway tile splashback, dark hardwood floors, brown floor and brown benchtop.
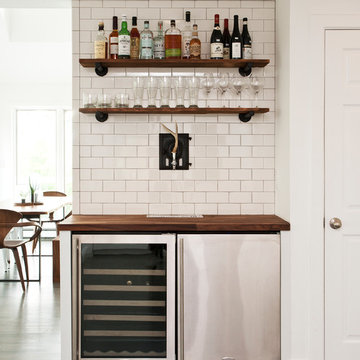
Design by Megan Oldenburger, Photos by Deborah DeGraffenreid
Inspiration for a small transitional single-wall home bar in New York with wood benchtops, white splashback, ceramic splashback, dark hardwood floors and brown benchtop.
Inspiration for a small transitional single-wall home bar in New York with wood benchtops, white splashback, ceramic splashback, dark hardwood floors and brown benchtop.
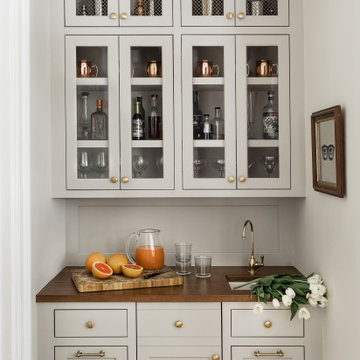
Design ideas for a traditional home bar in Boston with an undermount sink, glass-front cabinets, beige cabinets, wood benchtops, beige splashback, light hardwood floors and brown benchtop.

Design ideas for a country single-wall home bar in New York with no sink, shaker cabinets, white cabinets, wood benchtops, medium hardwood floors, brown floor and brown benchtop.
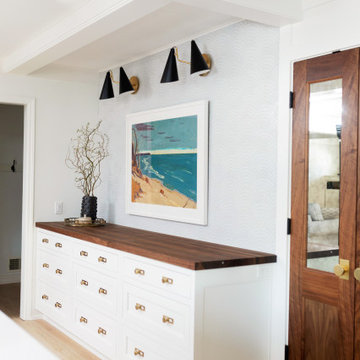
The coffee bar features cabinets from Grabill Cabinets in Glacier White on their Aberdeen door style. It is topped with a Walnut wood countertop from Grothouse. It looks like a beautiful piece of furniture and serves as a great location for overflow serving in the event of a large gathering.
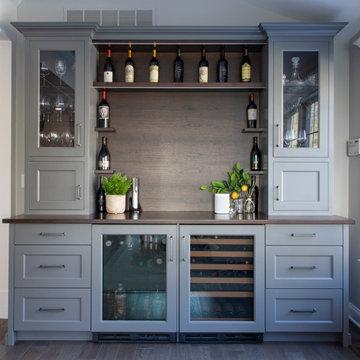
This is an example of a transitional single-wall home bar in Philadelphia with recessed-panel cabinets, grey cabinets, wood benchtops, timber splashback, dark hardwood floors and brown benchtop.
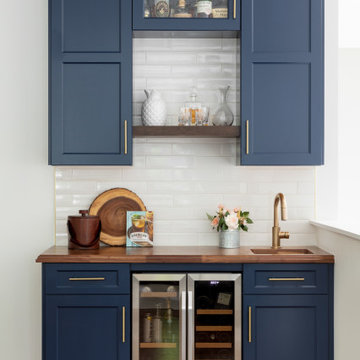
Inspiration for a transitional single-wall wet bar in Boston with an undermount sink, shaker cabinets, blue cabinets, wood benchtops, white splashback, mosaic tile splashback, medium hardwood floors, brown floor and brown benchtop.
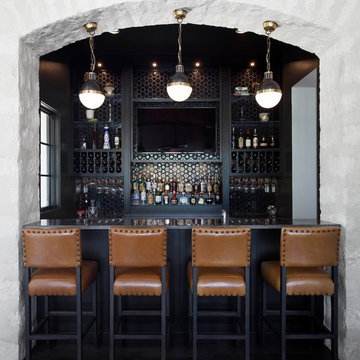
This is an example of a mid-sized transitional galley wet bar in Austin with an undermount sink, black cabinets, quartzite benchtops, black splashback, glass tile splashback, brown floor, brown benchtop and dark hardwood floors.
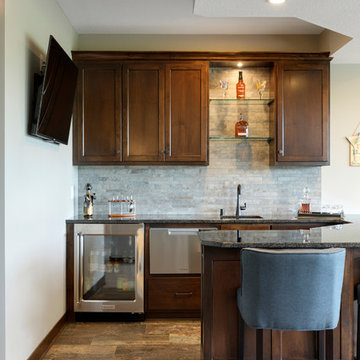
Lower level wet bar with beverage center, dishwasher, custom cabinets and natural stone backsplash.
Photo of a mid-sized traditional u-shaped wet bar in Minneapolis with an undermount sink, flat-panel cabinets, medium wood cabinets, granite benchtops, beige splashback, stone tile splashback, ceramic floors, brown floor and brown benchtop.
Photo of a mid-sized traditional u-shaped wet bar in Minneapolis with an undermount sink, flat-panel cabinets, medium wood cabinets, granite benchtops, beige splashback, stone tile splashback, ceramic floors, brown floor and brown benchtop.
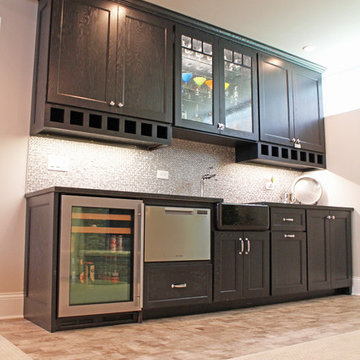
Enjoy Entertaining? Consider adding a bar to your basement and other entertainment spaces. The black farmhouse sink is a unique addition to this bar!
Meyer Design
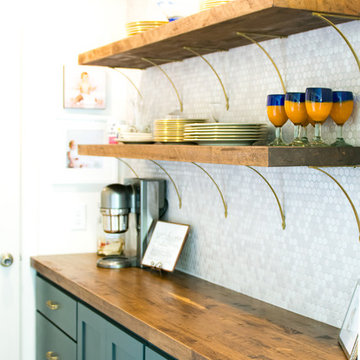
Born + Raised Photography
Inspiration for a mid-sized transitional single-wall wet bar in Atlanta with wood benchtops, dark hardwood floors, brown floor, brown benchtop, no sink, shaker cabinets, blue cabinets, multi-coloured splashback and ceramic splashback.
Inspiration for a mid-sized transitional single-wall wet bar in Atlanta with wood benchtops, dark hardwood floors, brown floor, brown benchtop, no sink, shaker cabinets, blue cabinets, multi-coloured splashback and ceramic splashback.
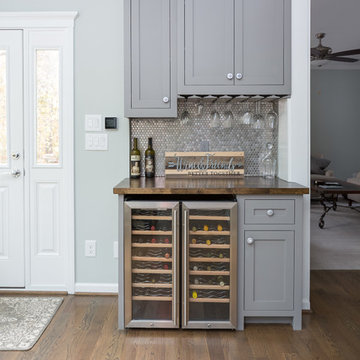
We remodeled the interior of this home including the kitchen with new walk into pantry with custom features, the master suite including bathroom, living room and dining room. We were able to add functional kitchen space by finishing our clients existing screen porch and create a media room upstairs by flooring off the vaulted ceiling.
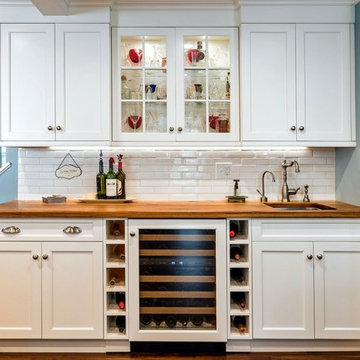
Large beach style single-wall wet bar in Bridgeport with white cabinets, wood benchtops, white splashback, ceramic splashback, an undermount sink, glass-front cabinets and brown benchtop.
Home Bar Design Ideas with Brown Benchtop and Red Benchtop
1