Home Bar Design Ideas with Brown Benchtop
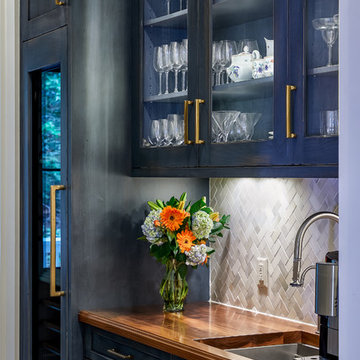
Photo of a large transitional home bar in Charleston with an undermount sink, glass-front cabinets, blue cabinets, wood benchtops, grey splashback, medium hardwood floors and brown benchtop.
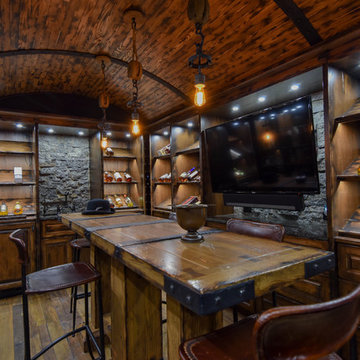
Inspiration for a large country u-shaped seated home bar in Edmonton with raised-panel cabinets, dark wood cabinets, wood benchtops, brown splashback, timber splashback, medium hardwood floors, brown floor and brown benchtop.
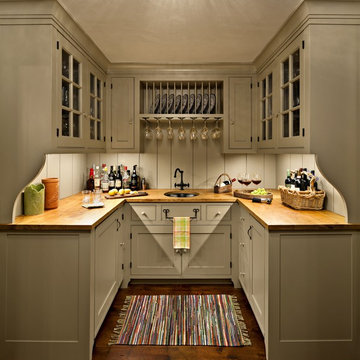
This Butler's Pantry incorporates custom racks for wine glasses and plates. Robert Benson Photography
Photo of a large country u-shaped wet bar in New York with an undermount sink, shaker cabinets, grey cabinets, wood benchtops, grey splashback, medium hardwood floors and brown benchtop.
Photo of a large country u-shaped wet bar in New York with an undermount sink, shaker cabinets, grey cabinets, wood benchtops, grey splashback, medium hardwood floors and brown benchtop.
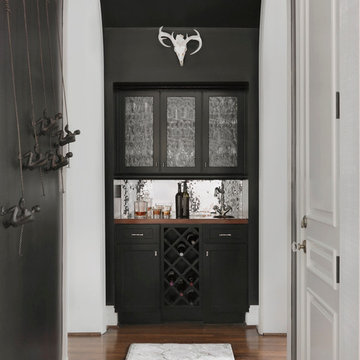
The black cabinets are offset with white trim and a mirrored back splash. Fun accessories including a found animal scull and wrought iron climbing men add playfulness to this wet Bar.
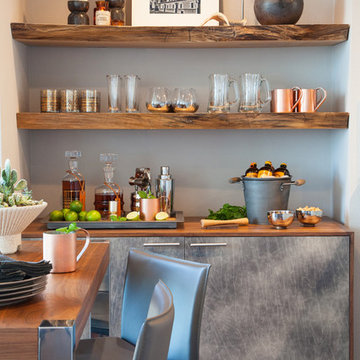
Jen + Bec Photography
Photo of a small contemporary single-wall home bar in San Diego with flat-panel cabinets, grey cabinets, wood benchtops, medium hardwood floors and brown benchtop.
Photo of a small contemporary single-wall home bar in San Diego with flat-panel cabinets, grey cabinets, wood benchtops, medium hardwood floors and brown benchtop.
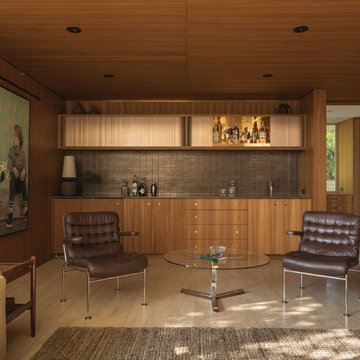
photography: francis dreis
Midcentury single-wall wet bar in Los Angeles with flat-panel cabinets, medium wood cabinets, brown splashback, metal splashback, beige floor and brown benchtop.
Midcentury single-wall wet bar in Los Angeles with flat-panel cabinets, medium wood cabinets, brown splashback, metal splashback, beige floor and brown benchtop.
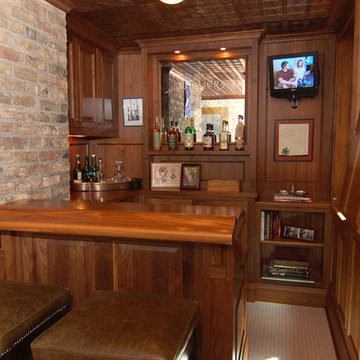
Wine Cellar
Photo courtesy of Steve Caputo
Design ideas for a mid-sized traditional single-wall seated home bar in Minneapolis with raised-panel cabinets, dark wood cabinets, wood benchtops, brown splashback, timber splashback and brown benchtop.
Design ideas for a mid-sized traditional single-wall seated home bar in Minneapolis with raised-panel cabinets, dark wood cabinets, wood benchtops, brown splashback, timber splashback and brown benchtop.
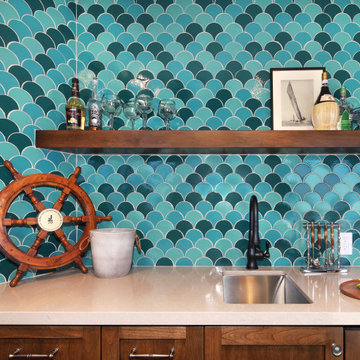
Wet Bar
This is an example of a small mediterranean l-shaped wet bar in Orange County with an undermount sink, shaker cabinets, medium wood cabinets, quartz benchtops, multi-coloured splashback, ceramic splashback, medium hardwood floors, brown floor and brown benchtop.
This is an example of a small mediterranean l-shaped wet bar in Orange County with an undermount sink, shaker cabinets, medium wood cabinets, quartz benchtops, multi-coloured splashback, ceramic splashback, medium hardwood floors, brown floor and brown benchtop.
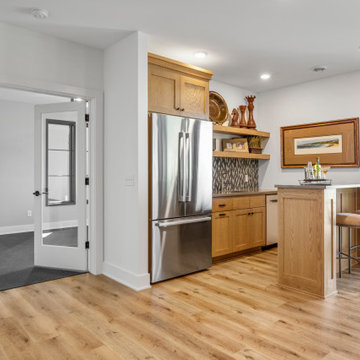
Expansive lower level family room featuring wet bar, exercise room and sport court.
This is an example of an expansive country home bar in Minneapolis with an undermount sink, flat-panel cabinets, brown cabinets, quartz benchtops, brown splashback, ceramic splashback, light hardwood floors, brown floor and brown benchtop.
This is an example of an expansive country home bar in Minneapolis with an undermount sink, flat-panel cabinets, brown cabinets, quartz benchtops, brown splashback, ceramic splashback, light hardwood floors, brown floor and brown benchtop.
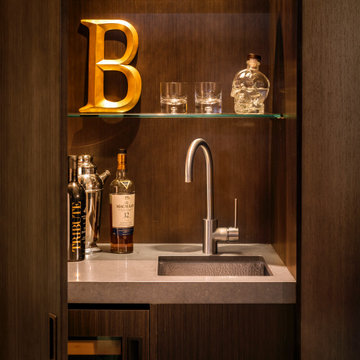
Small contemporary single-wall wet bar in San Francisco with an undermount sink, flat-panel cabinets, brown cabinets, marble benchtops, light hardwood floors, beige floor and brown benchtop.
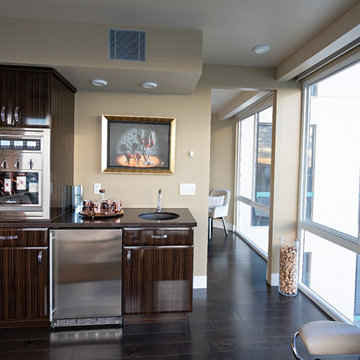
Small contemporary single-wall wet bar in Los Angeles with an undermount sink, dark wood cabinets, brown floor, brown benchtop, flat-panel cabinets and dark hardwood floors.
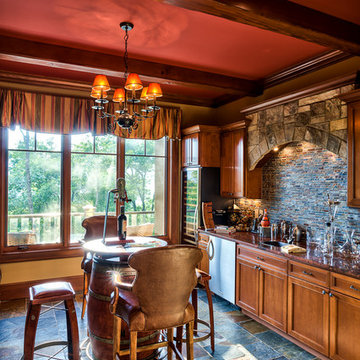
Photos by www.meechan.com
This is an example of a traditional single-wall seated home bar in Other with shaker cabinets, medium wood cabinets, multi-coloured splashback, multi-coloured floor, brown benchtop and slate floors.
This is an example of a traditional single-wall seated home bar in Other with shaker cabinets, medium wood cabinets, multi-coloured splashback, multi-coloured floor, brown benchtop and slate floors.

Interior design by Tineke Triggs of Artistic Designs for Living. Photography by Laura Hull.
This is an example of a large traditional galley wet bar in San Francisco with a drop-in sink, glass-front cabinets, black cabinets, wood benchtops, blue splashback, dark hardwood floors, brown floor, brown benchtop and timber splashback.
This is an example of a large traditional galley wet bar in San Francisco with a drop-in sink, glass-front cabinets, black cabinets, wood benchtops, blue splashback, dark hardwood floors, brown floor, brown benchtop and timber splashback.
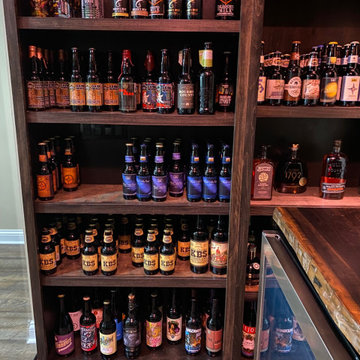
Photo of a mid-sized eclectic u-shaped seated home bar in Other with an undermount sink, wood benchtops, vinyl floors, beige floor and brown benchtop.
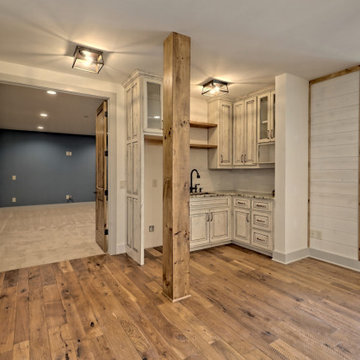
This large custom Farmhouse style home features Hardie board & batten siding, cultured stone, arched, double front door, custom cabinetry, and stained accents throughout.
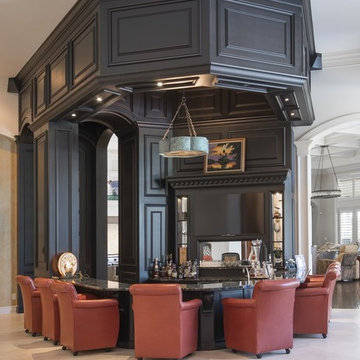
Design ideas for a mediterranean seated home bar in Miami with dark wood cabinets, mirror splashback, beige floor and brown benchtop.
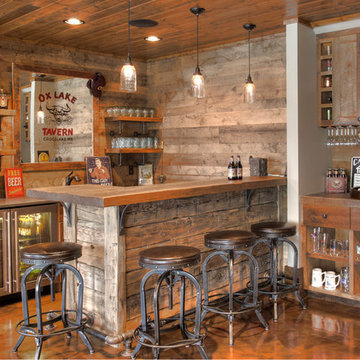
Photo of a country galley seated home bar in Minneapolis with wood benchtops, concrete floors, brown floor and brown benchtop.
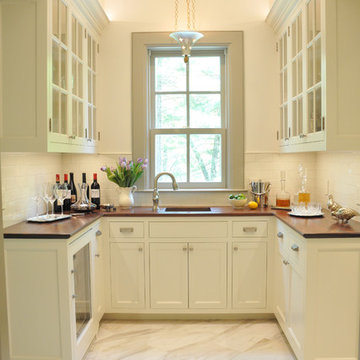
Photo Credit: Betsy Bassett
Design ideas for a small transitional u-shaped wet bar with an undermount sink, recessed-panel cabinets, beige cabinets, wood benchtops, white splashback, subway tile splashback, marble floors, white floor and brown benchtop.
Design ideas for a small transitional u-shaped wet bar with an undermount sink, recessed-panel cabinets, beige cabinets, wood benchtops, white splashback, subway tile splashback, marble floors, white floor and brown benchtop.
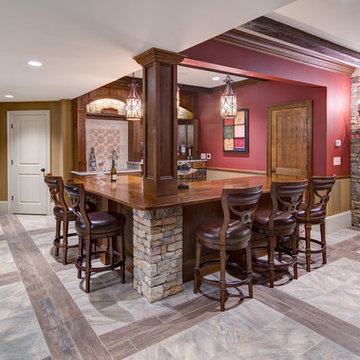
This client wanted their Terrace Level to be comprised of the warm finishes and colors found in a true Tuscan home. Basement was completely unfinished so once we space planned for all necessary areas including pre-teen media area and game room, adult media area, home bar and wine cellar guest suite and bathroom; we started selecting materials that were authentic and yet low maintenance since the entire space opens to an outdoor living area with pool. The wood like porcelain tile used to create interest on floors was complimented by custom distressed beams on the ceilings. Real stucco walls and brick floors lit by a wrought iron lantern create a true wine cellar mood. A sloped fireplace designed with brick, stone and stucco was enhanced with the rustic wood beam mantle to resemble a fireplace seen in Italy while adding a perfect and unexpected rustic charm and coziness to the bar area. Finally decorative finishes were applied to columns for a layered and worn appearance. Tumbled stone backsplash behind the bar was hand painted for another one of a kind focal point. Some other important features are the double sided iron railed staircase designed to make the space feel more unified and open and the barrel ceiling in the wine cellar. Carefully selected furniture and accessories complete the look.
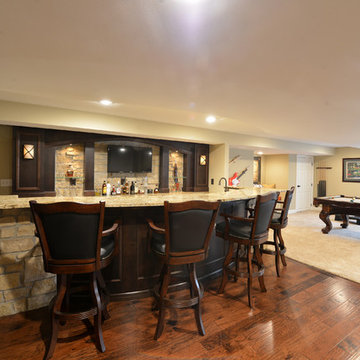
Inspiration for a mid-sized country galley wet bar in St Louis with dark wood cabinets, granite benchtops, grey splashback, stone tile splashback, dark hardwood floors, brown floor and brown benchtop.
Home Bar Design Ideas with Brown Benchtop
8