Home Bar Design Ideas with Beige Cabinets and Brown Floor
Refine by:
Budget
Sort by:Popular Today
1 - 20 of 180 photos
Item 1 of 3
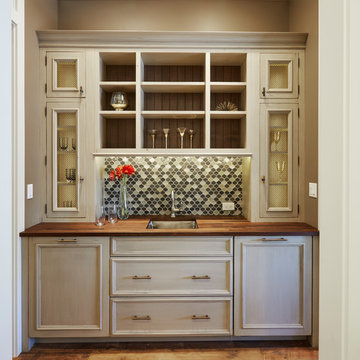
Project by Vine Street Design / www.vinestdesign.com
Photography by Mike Kaskel / michaelalankaskel.com
Photo of a small transitional single-wall wet bar in Chicago with an undermount sink, flat-panel cabinets, beige cabinets, wood benchtops, green splashback, medium hardwood floors, brown floor and brown benchtop.
Photo of a small transitional single-wall wet bar in Chicago with an undermount sink, flat-panel cabinets, beige cabinets, wood benchtops, green splashback, medium hardwood floors, brown floor and brown benchtop.
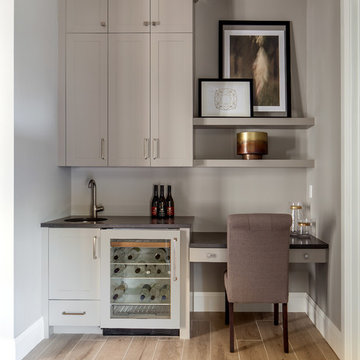
This beautiful showcase home offers a blend of crisp, uncomplicated modern lines and a touch of farmhouse architectural details. The 5,100 square feet single level home with 5 bedrooms, 3 ½ baths with a large vaulted bonus room over the garage is delightfully welcoming.
For more photos of this project visit our website: https://wendyobrienid.com.
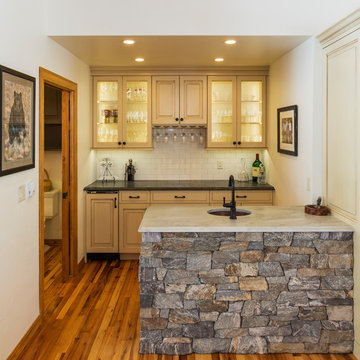
Tim Murphy Photoraphy
Design ideas for a mid-sized country wet bar in Denver with an undermount sink, beige cabinets, granite benchtops, white splashback, medium hardwood floors, glass-front cabinets, subway tile splashback and brown floor.
Design ideas for a mid-sized country wet bar in Denver with an undermount sink, beige cabinets, granite benchtops, white splashback, medium hardwood floors, glass-front cabinets, subway tile splashback and brown floor.
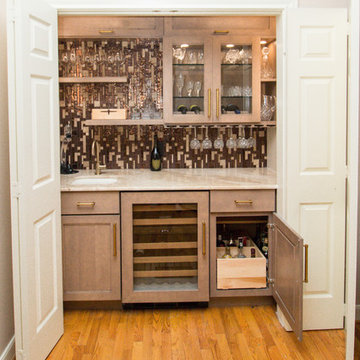
Designed By: Robby & Lisa Griffin
Photios By: Desired Photo
This is an example of a small contemporary single-wall wet bar in Houston with an undermount sink, shaker cabinets, beige cabinets, marble benchtops, brown splashback, glass tile splashback, light hardwood floors and brown floor.
This is an example of a small contemporary single-wall wet bar in Houston with an undermount sink, shaker cabinets, beige cabinets, marble benchtops, brown splashback, glass tile splashback, light hardwood floors and brown floor.
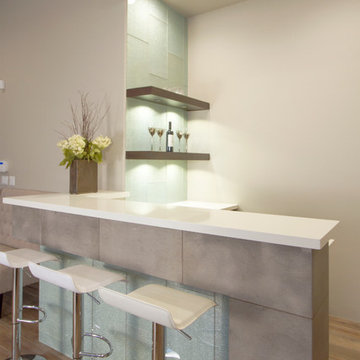
Taube Photography
Mid-sized transitional l-shaped seated home bar in Phoenix with no sink, shaker cabinets, granite benchtops, green splashback, glass tile splashback, light hardwood floors, beige cabinets, brown floor and white benchtop.
Mid-sized transitional l-shaped seated home bar in Phoenix with no sink, shaker cabinets, granite benchtops, green splashback, glass tile splashback, light hardwood floors, beige cabinets, brown floor and white benchtop.

It has been dubbed the "Scullery Area" and is part Butler's Pantry/Part Wet Par/Part Coffee station. It provides a second sink and dishwasher for clean up after larger family events and the pocket doors and lift doors provide storage at counter level and a way to hide the various countertop appliances that are necessary but not always the most glamorous. The coffee and tea station holds everything you need with easy access to the family room and refrigerator. It promotes a welcoming help yourself as well as self-sufficiency among family, friends and guests.
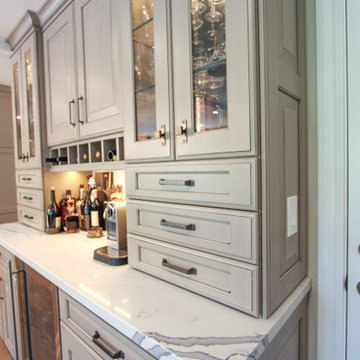
Transitional Dry Bar with cabinets by Dura Supreme. Paintable Wood with Cashmere paint plus Shadow Glaze. Detail, detail, detail!! Bun feet, decorative backplash tile, glass doors with LED Lighting. Backplash is from Marble Systems, Ponte Stone Mosaic in Snow White. Showoff beautiful glassware with glass shelving. Contrasting cabinetry hardware from top knobs create a beautiful pallet of color tones that work so well together. Quartz Countertops by Vadara - Statuary Venato - creates a beautiful marble look without the maintenance.
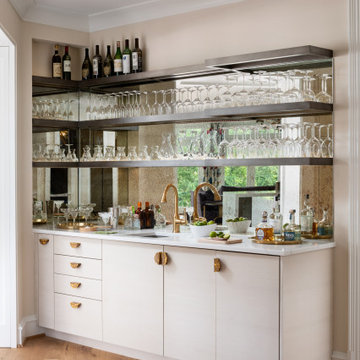
Photo of a transitional single-wall wet bar in DC Metro with an undermount sink, flat-panel cabinets, beige cabinets, mirror splashback, medium hardwood floors, brown floor and white benchtop.

This dry bar is right off the kitchen. The shaker style cabinets match the ones in the kitchen, along with the brass cabinet hardware. A black granite countertop breaks up the tone on tone color scheme of the cabinetry and subway tile backsplash.
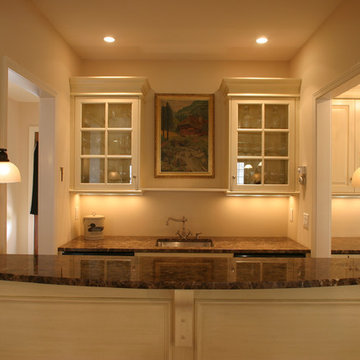
Bar area in kitchen, with glass doors.
Photos by John Gerhadstein.
Photo of a small traditional galley wet bar in Cincinnati with an undermount sink, glass-front cabinets, beige cabinets, granite benchtops, medium hardwood floors and brown floor.
Photo of a small traditional galley wet bar in Cincinnati with an undermount sink, glass-front cabinets, beige cabinets, granite benchtops, medium hardwood floors and brown floor.
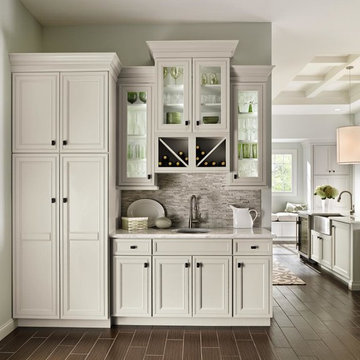
Photo of a small traditional single-wall wet bar in Other with an undermount sink, recessed-panel cabinets, beige cabinets, grey splashback, mosaic tile splashback, porcelain floors, brown floor and white benchtop.
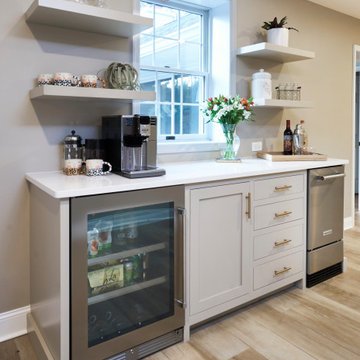
Photo of a small transitional single-wall home bar in Philadelphia with shaker cabinets, beige cabinets, quartz benchtops, porcelain floors, brown floor and white benchtop.
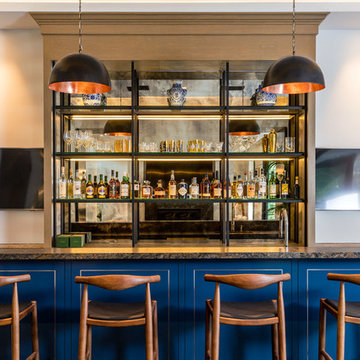
Design ideas for an expansive contemporary seated home bar in Los Angeles with open cabinets, beige cabinets, granite benchtops, mirror splashback, dark hardwood floors and brown floor.

Design ideas for a mid-sized traditional galley home bar in Columbus with no sink, shaker cabinets, beige cabinets, quartz benchtops, beige splashback, engineered quartz splashback, medium hardwood floors, brown floor and beige benchtop.
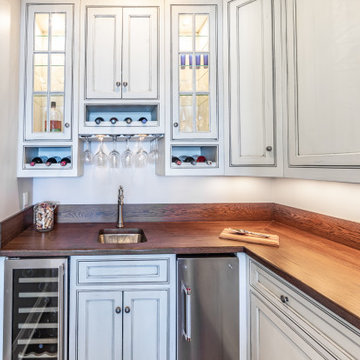
Butler's pantry with wet bar and wine fridge.
This is an example of a mid-sized transitional l-shaped wet bar in Charlotte with an undermount sink, recessed-panel cabinets, beige cabinets, wood benchtops, medium hardwood floors, brown floor and brown benchtop.
This is an example of a mid-sized transitional l-shaped wet bar in Charlotte with an undermount sink, recessed-panel cabinets, beige cabinets, wood benchtops, medium hardwood floors, brown floor and brown benchtop.
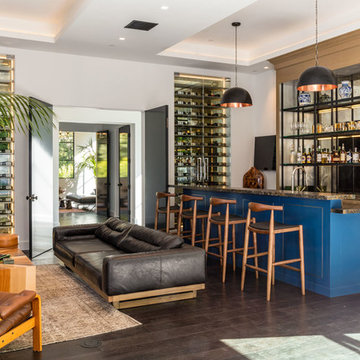
Inspiration for an expansive contemporary u-shaped seated home bar in Los Angeles with open cabinets, mirror splashback, dark hardwood floors, brown floor, beige cabinets and granite benchtops.

Removed built-in cabinets on either side of wall; removed small bar area between walls; rebuilt wall between formal and informal dining areas, opening up walkway. Added wine and coffee bar, upper and lower cabinets, quartzite counter to match kitchen. Painted cabinets to match kitchen. Added hardware to match kitchen. Replace floor to match existing.
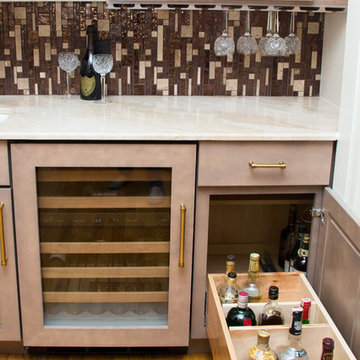
Designed By: Robby & Lisa Griffin
Photios By: Desired Photo
Photo of a small contemporary single-wall wet bar in Houston with an undermount sink, shaker cabinets, beige cabinets, marble benchtops, brown splashback, glass tile splashback, light hardwood floors and brown floor.
Photo of a small contemporary single-wall wet bar in Houston with an undermount sink, shaker cabinets, beige cabinets, marble benchtops, brown splashback, glass tile splashback, light hardwood floors and brown floor.
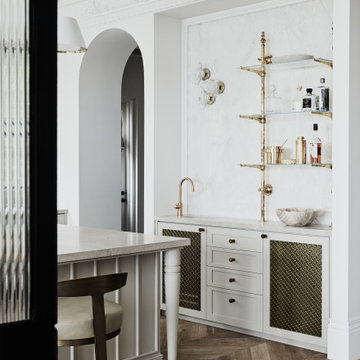
This is an example of a small transitional single-wall wet bar in Sydney with an undermount sink, recessed-panel cabinets, beige cabinets, marble benchtops, white splashback, marble splashback, medium hardwood floors, brown floor and beige benchtop.

Bourbon room with double sided fireplace
Mid-sized eclectic seated home bar in Indianapolis with an undermount sink, beaded inset cabinets, beige cabinets, quartz benchtops, multi-coloured splashback, ceramic splashback, vinyl floors, brown floor and brown benchtop.
Mid-sized eclectic seated home bar in Indianapolis with an undermount sink, beaded inset cabinets, beige cabinets, quartz benchtops, multi-coloured splashback, ceramic splashback, vinyl floors, brown floor and brown benchtop.
Home Bar Design Ideas with Beige Cabinets and Brown Floor
1