Home Bar Design Ideas with Solid Surface Benchtops and Brown Floor
Refine by:
Budget
Sort by:Popular Today
1 - 20 of 252 photos
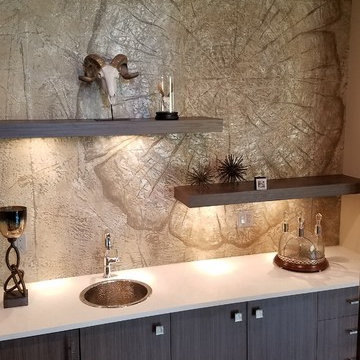
Inspiration for a mid-sized traditional single-wall wet bar in Denver with a drop-in sink, black cabinets, solid surface benchtops, multi-coloured splashback, brown floor and white benchtop.
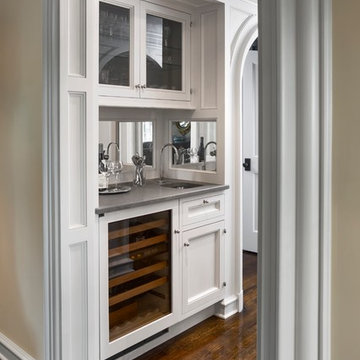
Barry A. Hyman
Design ideas for a mid-sized traditional single-wall wet bar in New York with an undermount sink, glass-front cabinets, white cabinets, solid surface benchtops, mirror splashback, dark hardwood floors, brown floor and grey benchtop.
Design ideas for a mid-sized traditional single-wall wet bar in New York with an undermount sink, glass-front cabinets, white cabinets, solid surface benchtops, mirror splashback, dark hardwood floors, brown floor and grey benchtop.
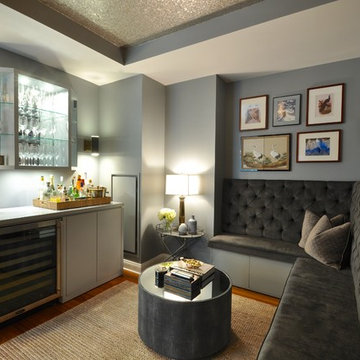
Tina Gallo and B.A. Torrey
Design ideas for a mid-sized transitional single-wall seated home bar in New York with flat-panel cabinets, grey cabinets, solid surface benchtops, medium hardwood floors, no sink, brown floor and grey benchtop.
Design ideas for a mid-sized transitional single-wall seated home bar in New York with flat-panel cabinets, grey cabinets, solid surface benchtops, medium hardwood floors, no sink, brown floor and grey benchtop.
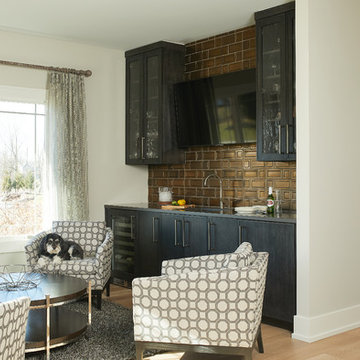
Grabill Cabinets Lacunar door style White Oak Rift wet bar in custom black finish, Grothouse Anvil countertop in Palladium with Durata matte finish with undermount sink. Visbeen Architects, Lynn Hollander Design, Ashley Avila Photography.
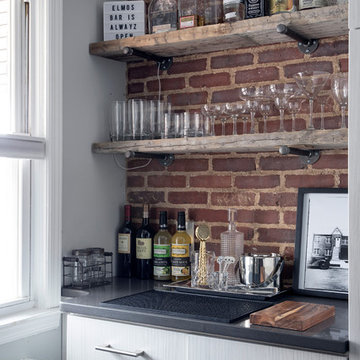
Kimberly Rose Dooley
Urban-style Great Room complete with Home bar, living area & dining area. Home bar features brick wall and wood shelves. Dining room features blue accent area rug and round dining table with pink velvet dining chairs. Living room includes royal blue tufted velvet sofa, geometric area rug and geometric bookshelves. Bright colors complete this Eclectic style space
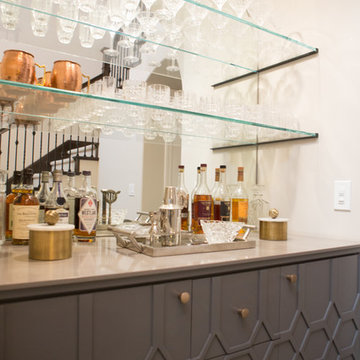
One of our favorite 2016 projects, this standard builder grade home got a truly custom look after bringing in our design team to help with original built-in designs for the bar and media cabinet. Changing up the standard light fixtures made a big POP and of course all the finishing details in the rugs, window treatments, artwork, furniture and accessories made this house feel like Home.
If you're looking for a current, chic and elegant home to call your own please give us a call!
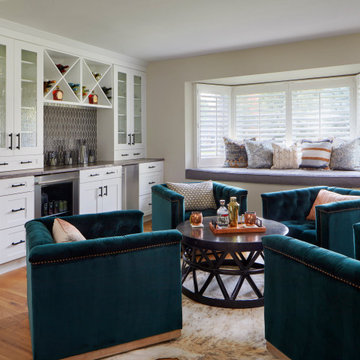
A contemporary home bar with lounge area, Photography by Susie Brenner
Design ideas for a mid-sized scandinavian single-wall home bar in Denver with no sink, recessed-panel cabinets, white cabinets, solid surface benchtops, grey splashback, ceramic splashback, light hardwood floors, brown floor and grey benchtop.
Design ideas for a mid-sized scandinavian single-wall home bar in Denver with no sink, recessed-panel cabinets, white cabinets, solid surface benchtops, grey splashback, ceramic splashback, light hardwood floors, brown floor and grey benchtop.
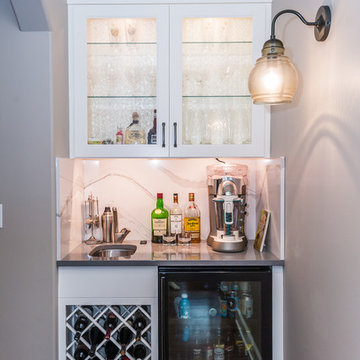
Inspiration for a small transitional single-wall wet bar in Other with an undermount sink, glass-front cabinets, white cabinets, solid surface benchtops, white splashback, stone slab splashback, dark hardwood floors and brown floor.
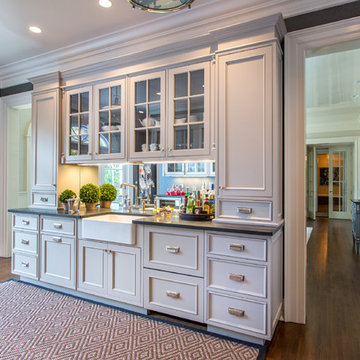
Dan Murdoch, Murdoch & Company, Inc.
Small traditional single-wall wet bar in New York with beaded inset cabinets, white cabinets, solid surface benchtops, mirror splashback, dark hardwood floors and brown floor.
Small traditional single-wall wet bar in New York with beaded inset cabinets, white cabinets, solid surface benchtops, mirror splashback, dark hardwood floors and brown floor.
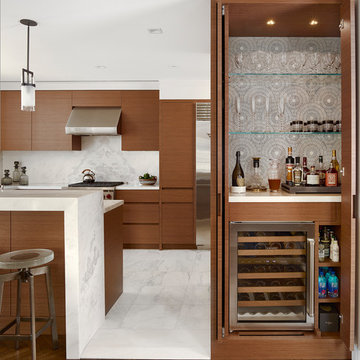
Holger Obenaus
This is an example of a small contemporary single-wall home bar in New York with no sink, medium wood cabinets, multi-coloured splashback, medium hardwood floors, solid surface benchtops, brown floor and open cabinets.
This is an example of a small contemporary single-wall home bar in New York with no sink, medium wood cabinets, multi-coloured splashback, medium hardwood floors, solid surface benchtops, brown floor and open cabinets.
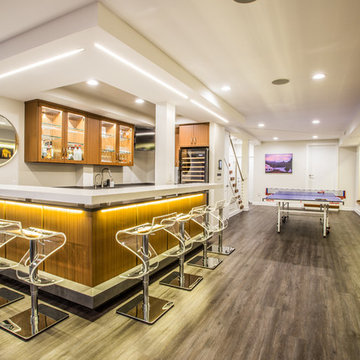
Inspiration for a large modern u-shaped seated home bar in New York with an undermount sink, glass-front cabinets, medium wood cabinets, solid surface benchtops, white splashback, painted wood floors and brown floor.
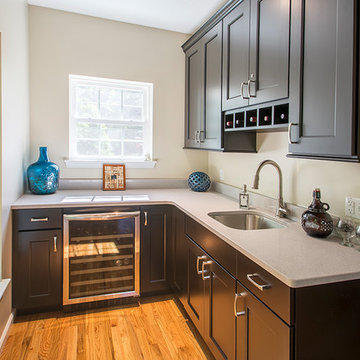
Replace the existing porch with a basement and first story structure to expand the basement, create additional living space off the kitchen that is open and well-lit with lots of windows and a full panel sliding door to the deck.
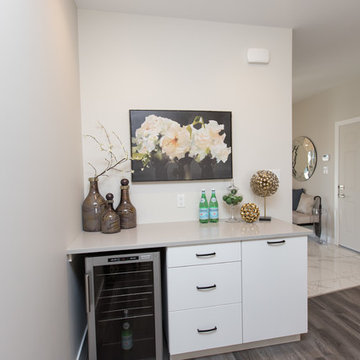
Photo of a small contemporary single-wall wet bar in Other with flat-panel cabinets, white cabinets, solid surface benchtops, dark hardwood floors and brown floor.
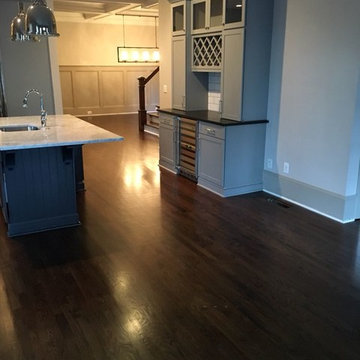
Design ideas for a mid-sized traditional single-wall wet bar in Atlanta with no sink, recessed-panel cabinets, grey cabinets, solid surface benchtops, white splashback, subway tile splashback, dark hardwood floors, brown floor and black benchtop.
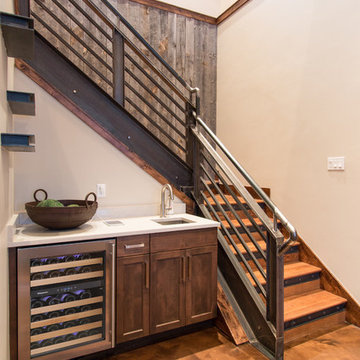
TammiTPhotography
Small country single-wall wet bar in Denver with an undermount sink, shaker cabinets, dark wood cabinets, solid surface benchtops, linoleum floors and brown floor.
Small country single-wall wet bar in Denver with an undermount sink, shaker cabinets, dark wood cabinets, solid surface benchtops, linoleum floors and brown floor.
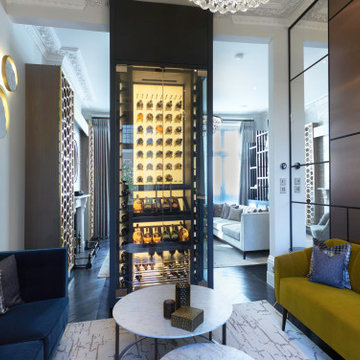
Elegant home lounge bar with bespoke temperature controlled wine cabinet
Design ideas for a mid-sized midcentury l-shaped home bar in London with glass-front cabinets, dark hardwood floors, dark wood cabinets, solid surface benchtops, beige splashback, brown floor and white benchtop.
Design ideas for a mid-sized midcentury l-shaped home bar in London with glass-front cabinets, dark hardwood floors, dark wood cabinets, solid surface benchtops, beige splashback, brown floor and white benchtop.
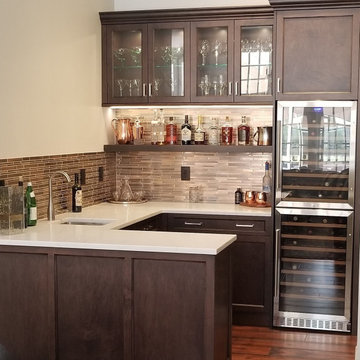
This amazing Custom Wet Bar was designed to fit in a 8 foot by 7 foot corner of the clients home in the open family room. This is the perfect size for the home and was designed to include everything you need to entertain family and friends.
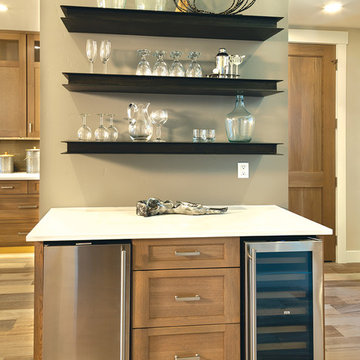
Small transitional single-wall home bar in Sacramento with recessed-panel cabinets, light wood cabinets, solid surface benchtops, medium hardwood floors, brown floor and white benchtop.
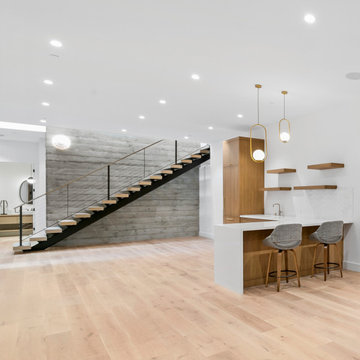
Design ideas for a mid-sized midcentury l-shaped seated home bar in San Francisco with an undermount sink, flat-panel cabinets, light wood cabinets, solid surface benchtops, white splashback, porcelain splashback, light hardwood floors, brown floor and white benchtop.
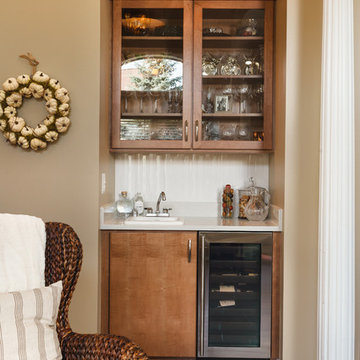
Carl Eschenburg
Small contemporary single-wall wet bar in Detroit with a drop-in sink, flat-panel cabinets, dark wood cabinets, solid surface benchtops, white splashback, porcelain splashback, dark hardwood floors and brown floor.
Small contemporary single-wall wet bar in Detroit with a drop-in sink, flat-panel cabinets, dark wood cabinets, solid surface benchtops, white splashback, porcelain splashback, dark hardwood floors and brown floor.
Home Bar Design Ideas with Solid Surface Benchtops and Brown Floor
1