Home Bar Design Ideas with Granite Benchtops and Brown Splashback
Refine by:
Budget
Sort by:Popular Today
1 - 20 of 541 photos
Item 1 of 3
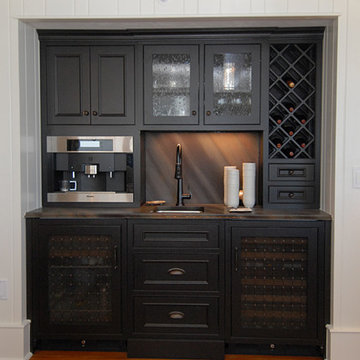
A built-in is in the former entry to the bar and beverage room, which was converted into closet space for the master. The new unit provides wine and appliance storage plus has a bar sink, built-in expresso machine, under counter refrigerator and a wine cooler.
Mon Amour Photography
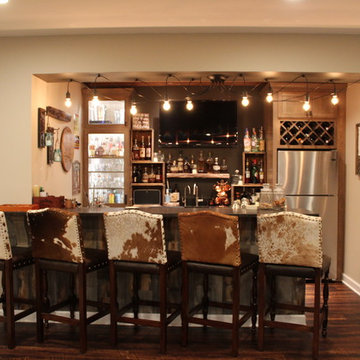
Sarah Timmer
This is an example of a large country galley seated home bar in Milwaukee with an undermount sink, shaker cabinets, grey cabinets, granite benchtops, brown splashback, stone slab splashback, vinyl floors and brown floor.
This is an example of a large country galley seated home bar in Milwaukee with an undermount sink, shaker cabinets, grey cabinets, granite benchtops, brown splashback, stone slab splashback, vinyl floors and brown floor.
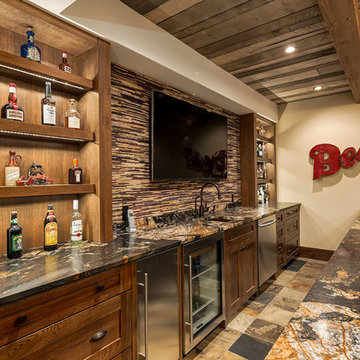
Photographer: Calgary Photos
Builder: www.timberstoneproperties.ca
Inspiration for a large arts and crafts galley seated home bar in Calgary with an undermount sink, shaker cabinets, dark wood cabinets, granite benchtops, brown splashback, matchstick tile splashback and slate floors.
Inspiration for a large arts and crafts galley seated home bar in Calgary with an undermount sink, shaker cabinets, dark wood cabinets, granite benchtops, brown splashback, matchstick tile splashback and slate floors.
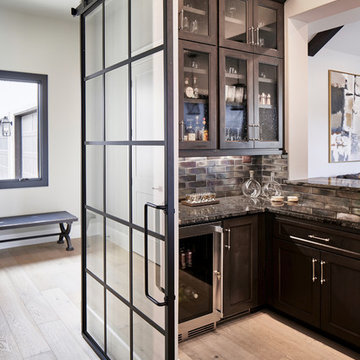
This is an example of a transitional l-shaped wet bar in Austin with an undermount sink, recessed-panel cabinets, dark wood cabinets, granite benchtops, brown splashback, ceramic splashback, light hardwood floors and brown benchtop.

Design-Build project included converting an unused formal living room in our client's home into a billiards room complete with a custom bar and humidor.
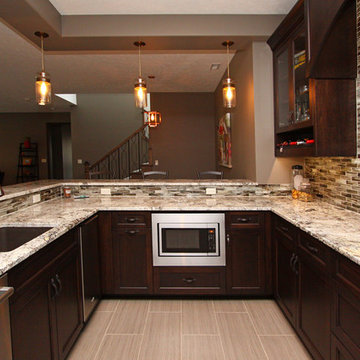
Inspiration for a mid-sized traditional u-shaped home bar in Other with an undermount sink, glass-front cabinets, dark wood cabinets, granite benchtops, brown splashback, stone tile splashback and ceramic floors.
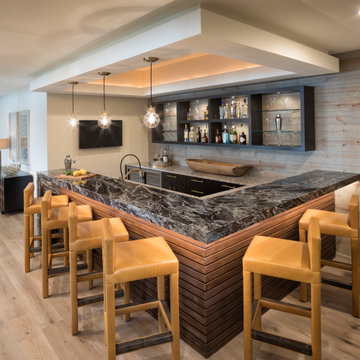
Large contemporary u-shaped seated home bar in Minneapolis with black cabinets, granite benchtops, brown splashback, timber splashback, light hardwood floors, brown floor and black benchtop.
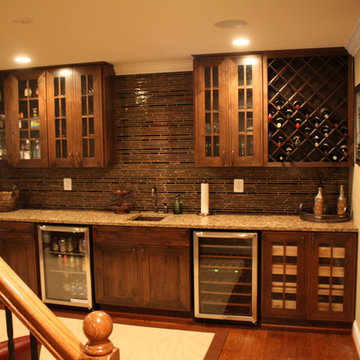
Visit Our State Of The Art Showrooms!
New Fairfax Location:
3891 Pickett Road #001
Fairfax, VA 22031
Leesburg Location:
12 Sycolin Rd SE,
Leesburg, VA 20175
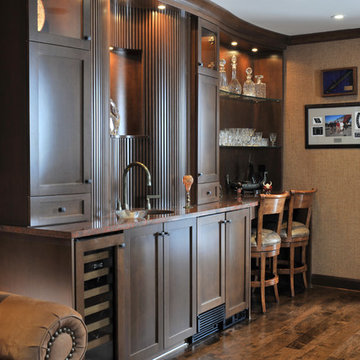
Paul Gates
Photo of a traditional wet bar in Other with an undermount sink, recessed-panel cabinets, dark wood cabinets, granite benchtops, brown splashback and dark hardwood floors.
Photo of a traditional wet bar in Other with an undermount sink, recessed-panel cabinets, dark wood cabinets, granite benchtops, brown splashback and dark hardwood floors.
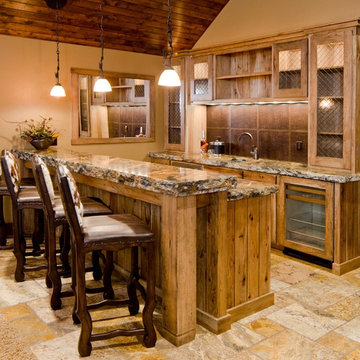
Ross Chandler Photography
Working closely with the builder, Bob Schumacher, and the home owners, Patty Jones Design selected and designed interior finishes for this custom lodge-style home in the resort community of Caldera Springs. This 5000+ sq ft home features premium finishes throughout including all solid slab counter tops, custom light fixtures, timber accents, natural stone treatments, and much more.
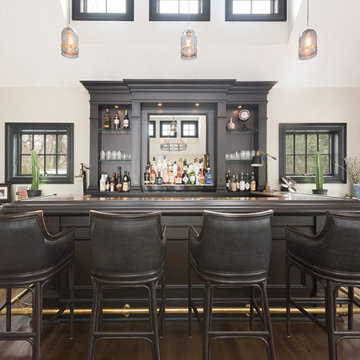
Design ideas for a mid-sized traditional l-shaped seated home bar in New York with an undermount sink, recessed-panel cabinets, dark wood cabinets, granite benchtops, brown splashback, timber splashback, medium hardwood floors, brown floor and multi-coloured benchtop.

Karen Koester Interiors
Photography by Thomas Ethington
This is an example of a mid-sized traditional l-shaped seated home bar in Other with an undermount sink, glass-front cabinets, dark wood cabinets, granite benchtops, brown splashback, timber splashback and medium hardwood floors.
This is an example of a mid-sized traditional l-shaped seated home bar in Other with an undermount sink, glass-front cabinets, dark wood cabinets, granite benchtops, brown splashback, timber splashback and medium hardwood floors.
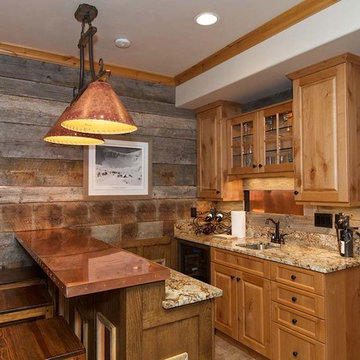
Inspiration for a mid-sized country galley seated home bar in Other with an undermount sink, light wood cabinets, raised-panel cabinets, granite benchtops, brown splashback and timber splashback.
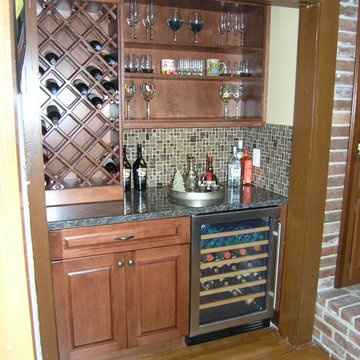
Inspiration for a small traditional single-wall wet bar in Tampa with no sink, raised-panel cabinets, medium wood cabinets, granite benchtops, brown splashback, porcelain splashback, medium hardwood floors and brown floor.
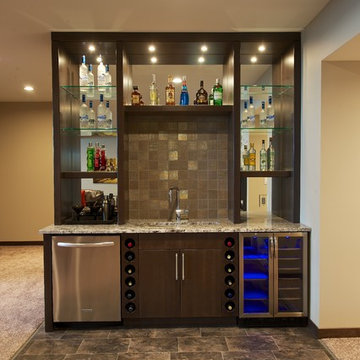
FLOORING SHOWROOM
Inspiration for a mid-sized traditional single-wall wet bar in Other with an undermount sink, flat-panel cabinets, dark wood cabinets, granite benchtops, brown splashback, stone tile splashback and ceramic floors.
Inspiration for a mid-sized traditional single-wall wet bar in Other with an undermount sink, flat-panel cabinets, dark wood cabinets, granite benchtops, brown splashback, stone tile splashback and ceramic floors.
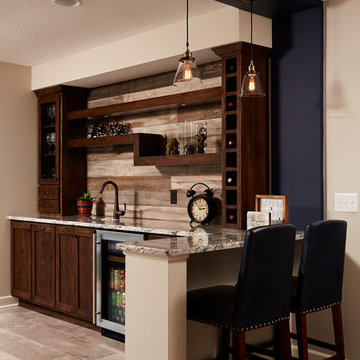
Photo of a mid-sized traditional l-shaped wet bar in Minneapolis with an undermount sink, recessed-panel cabinets, dark wood cabinets, granite benchtops, brown splashback, timber splashback and ceramic floors.
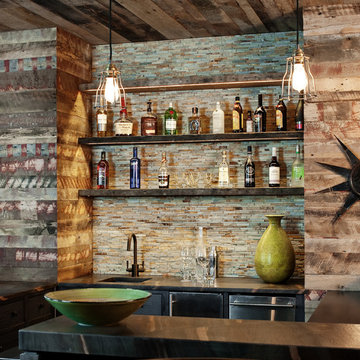
Ansel Olson
Photo of a large country wet bar in Richmond with slate floors, an undermount sink, granite benchtops, brown splashback and matchstick tile splashback.
Photo of a large country wet bar in Richmond with slate floors, an undermount sink, granite benchtops, brown splashback and matchstick tile splashback.
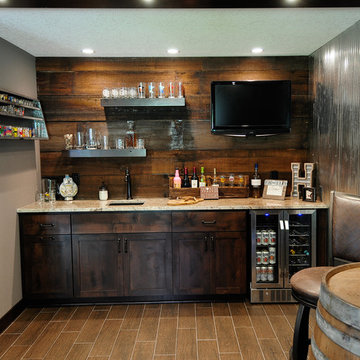
Bob Geifer Photography
Inspiration for a large single-wall wet bar in Minneapolis with an undermount sink, shaker cabinets, dark wood cabinets, granite benchtops, brown splashback, timber splashback, travertine floors and brown floor.
Inspiration for a large single-wall wet bar in Minneapolis with an undermount sink, shaker cabinets, dark wood cabinets, granite benchtops, brown splashback, timber splashback, travertine floors and brown floor.
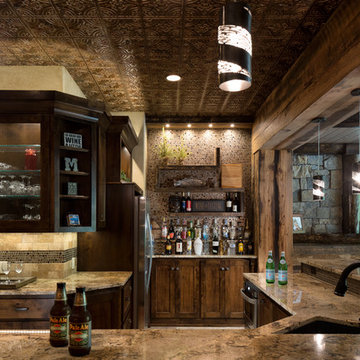
The mountains have never felt closer to eastern Kansas in this gorgeous, mountain-style custom home. Luxurious finishes, like faux painted walls and top-of-the-line fixtures and appliances, come together with countless custom-made details to create a home that is perfect for entertaining, relaxing, and raising a family. The exterior landscaping and beautiful secluded lot on wooded acreage really make this home feel like you're living in comfortable luxury in the middle of the Colorado Mountains.
Photos by Thompson Photography
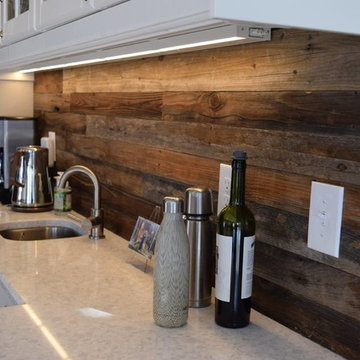
Design ideas for a small country single-wall wet bar in Denver with an undermount sink, raised-panel cabinets, white cabinets, granite benchtops, brown splashback, timber splashback, carpet and beige floor.
Home Bar Design Ideas with Granite Benchtops and Brown Splashback
1