Home Bar Design Ideas with Brown Splashback and Travertine Floors
Refine by:
Budget
Sort by:Popular Today
1 - 20 of 36 photos
Item 1 of 3
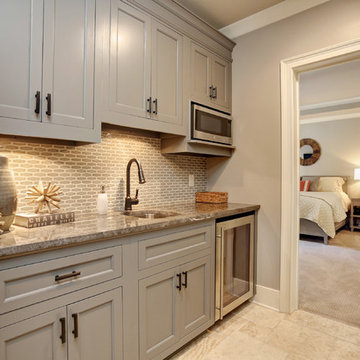
8-foot Wet Bar
This is an example of a mid-sized traditional single-wall wet bar in Atlanta with an undermount sink, raised-panel cabinets, grey cabinets, granite benchtops, brown splashback, porcelain splashback, travertine floors and brown floor.
This is an example of a mid-sized traditional single-wall wet bar in Atlanta with an undermount sink, raised-panel cabinets, grey cabinets, granite benchtops, brown splashback, porcelain splashback, travertine floors and brown floor.
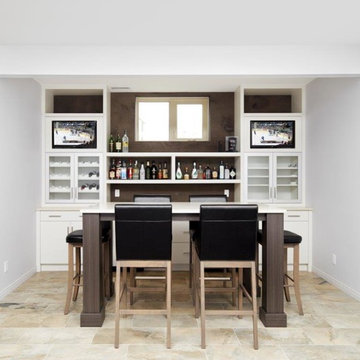
Design ideas for a mid-sized contemporary single-wall seated home bar in Calgary with flat-panel cabinets, white cabinets, quartzite benchtops, brown splashback, no sink and travertine floors.
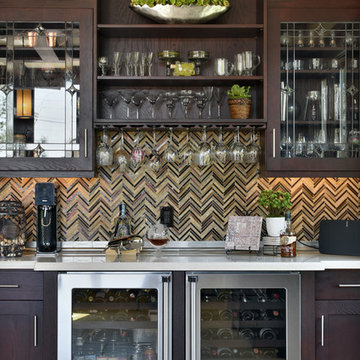
Interior Design: Moxie Design Studio LLC
Architect: Stephanie Espinoza
Construction: Pankow Construction
This is an example of a large transitional home bar in Phoenix with shaker cabinets, dark wood cabinets, solid surface benchtops, travertine floors, brown splashback and matchstick tile splashback.
This is an example of a large transitional home bar in Phoenix with shaker cabinets, dark wood cabinets, solid surface benchtops, travertine floors, brown splashback and matchstick tile splashback.
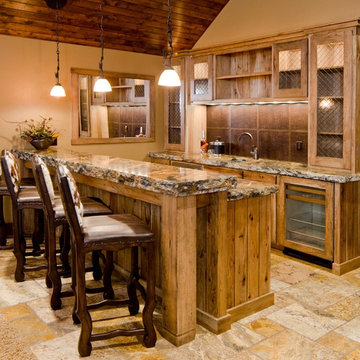
Ross Chandler Photography
Working closely with the builder, Bob Schumacher, and the home owners, Patty Jones Design selected and designed interior finishes for this custom lodge-style home in the resort community of Caldera Springs. This 5000+ sq ft home features premium finishes throughout including all solid slab counter tops, custom light fixtures, timber accents, natural stone treatments, and much more.
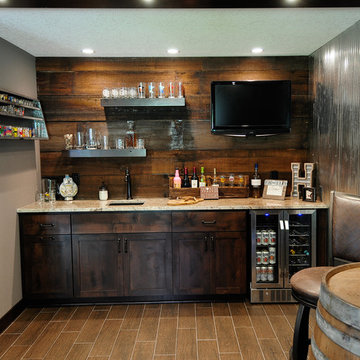
Bob Geifer Photography
Inspiration for a large single-wall wet bar in Minneapolis with an undermount sink, shaker cabinets, dark wood cabinets, granite benchtops, brown splashback, timber splashback, travertine floors and brown floor.
Inspiration for a large single-wall wet bar in Minneapolis with an undermount sink, shaker cabinets, dark wood cabinets, granite benchtops, brown splashback, timber splashback, travertine floors and brown floor.
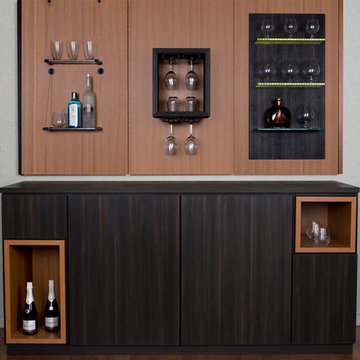
Contemporary Wine Bar Design
Inspiration for a mid-sized contemporary single-wall wet bar in Charleston with no sink, flat-panel cabinets, solid surface benchtops, timber splashback, travertine floors, beige floor, dark wood cabinets and brown splashback.
Inspiration for a mid-sized contemporary single-wall wet bar in Charleston with no sink, flat-panel cabinets, solid surface benchtops, timber splashback, travertine floors, beige floor, dark wood cabinets and brown splashback.
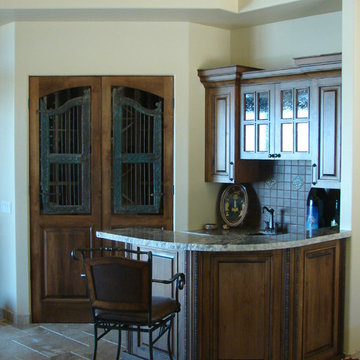
Small traditional u-shaped seated home bar in Phoenix with an undermount sink, raised-panel cabinets, dark wood cabinets, granite benchtops, brown splashback, ceramic splashback and travertine floors.
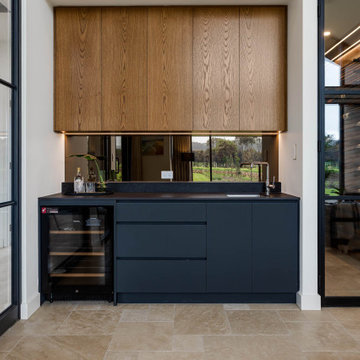
Bar/Kitchenette & Wine room | Vintec Wine fridge, stone upstand and bronze mirror splashback
Inspiration for a small industrial single-wall wet bar in Adelaide with an undermount sink, black cabinets, quartz benchtops, brown splashback, mirror splashback, travertine floors, beige floor and black benchtop.
Inspiration for a small industrial single-wall wet bar in Adelaide with an undermount sink, black cabinets, quartz benchtops, brown splashback, mirror splashback, travertine floors, beige floor and black benchtop.
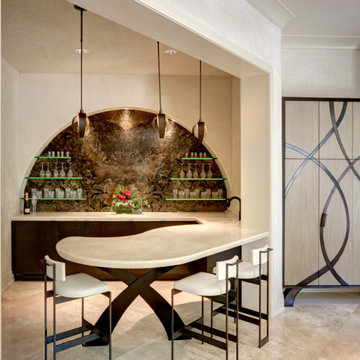
Paul Bonnichsen
This is an example of a mid-sized eclectic l-shaped wet bar in Kansas City with an undermount sink, flat-panel cabinets, dark wood cabinets, solid surface benchtops, brown splashback, ceramic splashback and travertine floors.
This is an example of a mid-sized eclectic l-shaped wet bar in Kansas City with an undermount sink, flat-panel cabinets, dark wood cabinets, solid surface benchtops, brown splashback, ceramic splashback and travertine floors.
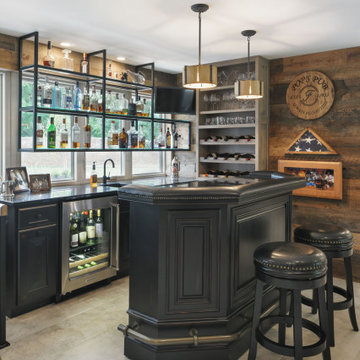
BAR - Clients relocated to Columbus Ohio from Nashville and wanted to incorporate elements from the Tennessee lake house into their new suburban home.
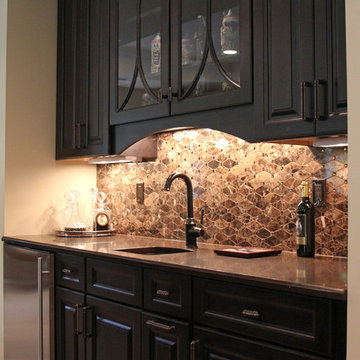
This home was built by Lowell Management. Todd Cauffman was the architect, Peggy Helgeson from Geneva Cabinet and Bella Tile and Stone. Beth Welsh Interior Changes
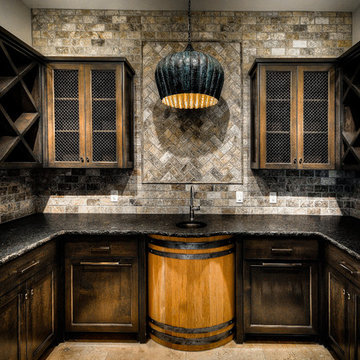
Photo of a large country u-shaped wet bar in Austin with an undermount sink, recessed-panel cabinets, dark wood cabinets, quartz benchtops, brown splashback, stone tile splashback, travertine floors and brown floor.
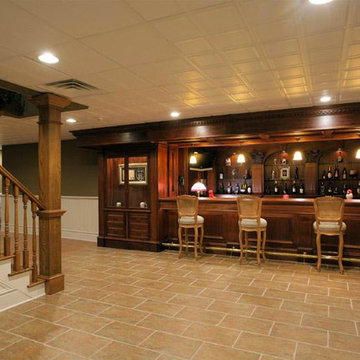
Bar and Game Room - Full service wet bar with cherry custom milled woodwork.
Expansive traditional single-wall seated home bar in New York with open cabinets, medium wood cabinets, wood benchtops, brown splashback, timber splashback, travertine floors and beige floor.
Expansive traditional single-wall seated home bar in New York with open cabinets, medium wood cabinets, wood benchtops, brown splashback, timber splashback, travertine floors and beige floor.
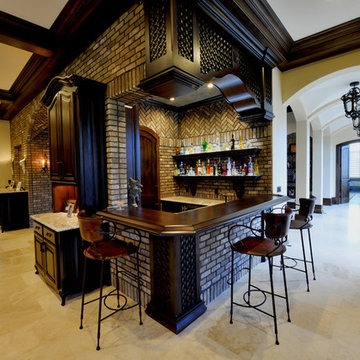
Mid-sized mediterranean u-shaped seated home bar in Indianapolis with wood benchtops, brown splashback, brick splashback, travertine floors and brown benchtop.
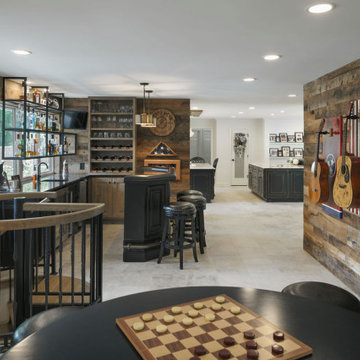
Bar area was formerly the homes casual dining space.
Our clients relocated to Columbus Ohio from Nashville and wanted to incorporate elements from the Tennessee lake house into their new suburban home.
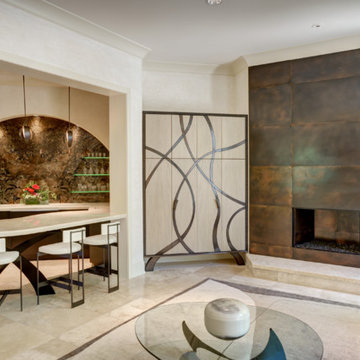
Paul Bonnichsen
Inspiration for a mid-sized eclectic l-shaped wet bar in Kansas City with an undermount sink, flat-panel cabinets, dark wood cabinets, solid surface benchtops, brown splashback, ceramic splashback and travertine floors.
Inspiration for a mid-sized eclectic l-shaped wet bar in Kansas City with an undermount sink, flat-panel cabinets, dark wood cabinets, solid surface benchtops, brown splashback, ceramic splashback and travertine floors.
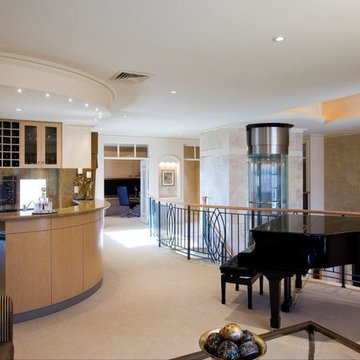
Introducing Verdi Living - one of the classics from Atrium’s prestige collection. When built, The Verdi was heralded as the most luxurious display home ever built in Perth, the Verdi has a majestic street presence reminiscent of Europe’s most stately homes. It is a rare home of timeless elegance and character, and is one of Atrium Homes’ examples of commitment to designing and
building homes of superior quality and distinction. For total sophistication and grand luxury, Verdi Living is without equal. Nothing has been spared in the quest for perfection, from the travertine floor tiles to the sumptuous furnishings and beautiful hand-carved Italian marble statues. From the street the Verdi commands attention, with its imposing facade, wrought iron balustrading, elegantly stepped architectural moldings and Roman columns. Built to the highest of standards by the most experienced craftsmen, the home boasts superior European styling and incorporates the finest materials, finishes and fittings. No detail has been overlooked in the pursuit of luxury and quality. The magnificent, light-filled formal foyer exudes an ambience of classical grandeur, with soaring ceilings and a spectacular Venetian crystal chandelier. The curves of the grand staircase sweep upstairs alongside the spectacular semi-circular glass and stainless steel lift. Another discreet staircase leads from the foyer down to a magnificent fully tiled cellar. Along with floor-to-ceiling storage for over 800 bottles of wine, the cellar provides an intimate lounge area to relax, watch a big screen TV or entertain guests. For true entertainment Hollywood-style, treat your guests to an evening in the big purpose-built home cinema, with its built-in screen, tiered seating and feature ceilings with concealed lighting. The Verdi’s expansive entertaining areas can cater for the largest gathering in sophistication, style and comfort. On formal occasions, the grand dining room and lounge room offer an ambience of elegance and refinement. Deep bulkhead ceilings with internal recess lighting define both areas. The gas log fire in the lounge room offers both classic sophistication and modern comfort. For more relaxed entertaining, an expansive family meals and living area, defined by gracious columns, flows around the magnificent kitchen at the hub of the home. Resplendent and supremely functional, the dream kitchen boasts solid Italian granite, timber cabinetry, stainless steel appliances and plenty of storage, including a walk-in pantry and appliance cupboard. For easy outdoor entertaining, the living area extends to an impressive alfresco area with built-in barbecue, perfect for year-round dining. Take the lift, or choose the curved staircase with its finely crafted Tasmanian Oak and wrought iron balustrade to the private upstairs zones, where a sitting room or retreat with a granite bar opens to the balcony. A private wing contains a library, two big bedrooms, a fully tiled bathroom and a powder room. For those who appreciate true indulgence, the opulent main suite - evocative of an international five-star hotel - will not disappoint. A stunning ceiling dome with a Venetian crystal chandelier adds European finesse, while every comfort has been catered for with quality carpets, formal drapes and a huge walk-in robe. A wall of curved glass separates the bedroom from the luxuriously appointed ensuite, which boasts the finest imported tiling and exclusive handcrafted marble.
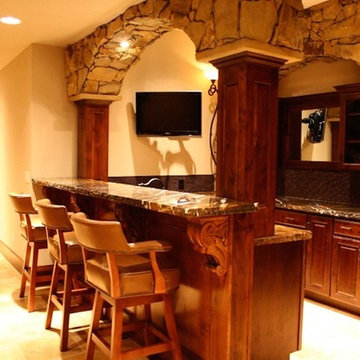
Mid-sized traditional u-shaped seated home bar in Denver with raised-panel cabinets, dark wood cabinets, granite benchtops, brown splashback, travertine floors and beige floor.
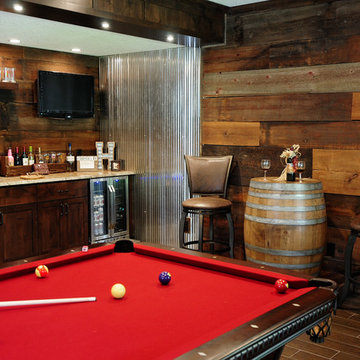
Bob Geifer Photography
This is an example of a large single-wall wet bar in Minneapolis with an undermount sink, shaker cabinets, dark wood cabinets, granite benchtops, brown splashback, timber splashback, travertine floors and brown floor.
This is an example of a large single-wall wet bar in Minneapolis with an undermount sink, shaker cabinets, dark wood cabinets, granite benchtops, brown splashback, timber splashback, travertine floors and brown floor.
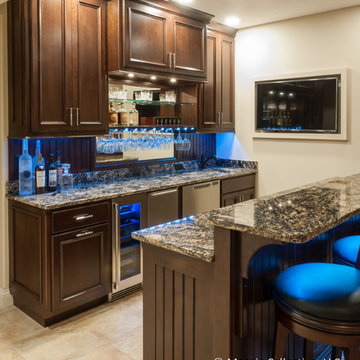
Built by Prairie Woodworks for a private Residence in Bloomington, IL. Photographed by Holly Baumann Photography in 2018.
Arts and crafts galley seated home bar in Chicago with an undermount sink, dark wood cabinets, granite benchtops, brown splashback, mirror splashback, travertine floors and beige floor.
Arts and crafts galley seated home bar in Chicago with an undermount sink, dark wood cabinets, granite benchtops, brown splashback, mirror splashback, travertine floors and beige floor.
Home Bar Design Ideas with Brown Splashback and Travertine Floors
1