Home Bar Design Ideas with Concrete Floors and Carpet
Refine by:
Budget
Sort by:Popular Today
1 - 20 of 2,523 photos
Item 1 of 3
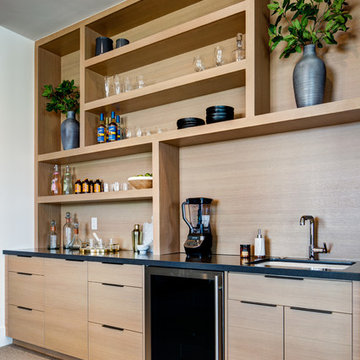
Interior Designer: Simons Design Studio
Builder: Magleby Construction
Photography: Alan Blakely Photography
Inspiration for a large contemporary single-wall wet bar in Salt Lake City with an undermount sink, flat-panel cabinets, light wood cabinets, quartz benchtops, brown splashback, timber splashback, carpet, grey floor and black benchtop.
Inspiration for a large contemporary single-wall wet bar in Salt Lake City with an undermount sink, flat-panel cabinets, light wood cabinets, quartz benchtops, brown splashback, timber splashback, carpet, grey floor and black benchtop.
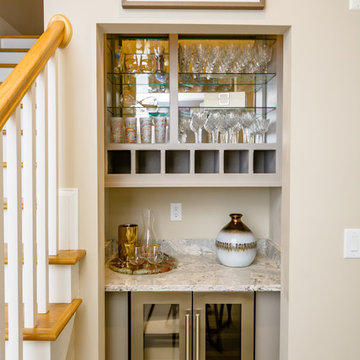
Photo of a small transitional single-wall wet bar in Raleigh with no sink, beige cabinets, granite benchtops, carpet, beige floor, grey benchtop and open cabinets.
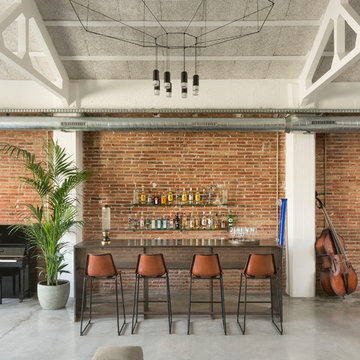
Proyecto realizado por The Room Studio
Fotografías: Mauricio Fuertes
This is an example of a mid-sized industrial seated home bar in Barcelona with concrete floors, grey floor, brick splashback and brown benchtop.
This is an example of a mid-sized industrial seated home bar in Barcelona with concrete floors, grey floor, brick splashback and brown benchtop.
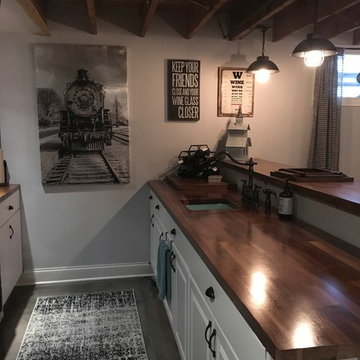
Photo of a mid-sized country single-wall seated home bar in Chicago with an undermount sink, wood benchtops, concrete floors and grey floor.
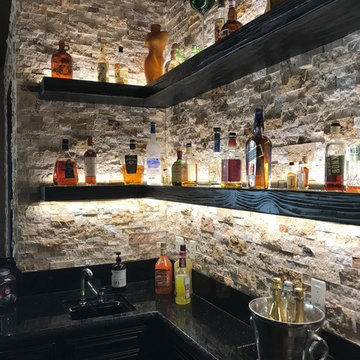
Design ideas for a mid-sized industrial u-shaped seated home bar in Other with brown splashback, stone tile splashback, concrete floors, brown floor and black benchtop.
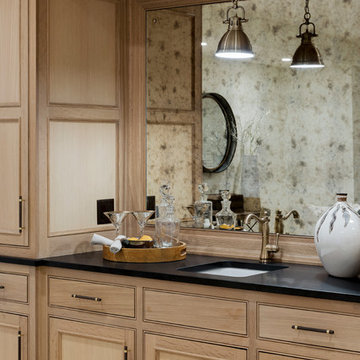
This new home is the last newly constructed home within the historic Country Club neighborhood of Edina. Nestled within a charming street boasting Mediterranean and cottage styles, the client sought a synthesis of the two that would integrate within the traditional streetscape yet reflect modern day living standards and lifestyle. The footprint may be small, but the classic home features an open floor plan, gourmet kitchen, 5 bedrooms, 5 baths, and refined finishes throughout.
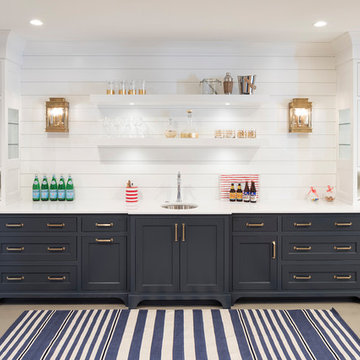
Landmark Photography
This is an example of a beach style single-wall wet bar in Minneapolis with an undermount sink, shaker cabinets, blue cabinets, white splashback, timber splashback, grey floor, white benchtop and concrete floors.
This is an example of a beach style single-wall wet bar in Minneapolis with an undermount sink, shaker cabinets, blue cabinets, white splashback, timber splashback, grey floor, white benchtop and concrete floors.
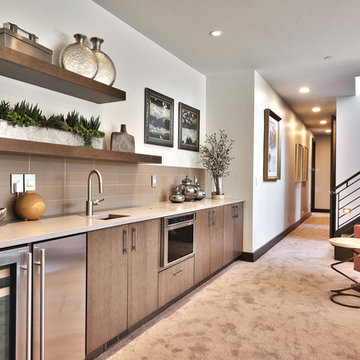
Mid-sized contemporary single-wall wet bar in Salt Lake City with an undermount sink, flat-panel cabinets, quartz benchtops, carpet, grey floor, dark wood cabinets, grey splashback, ceramic splashback and grey benchtop.
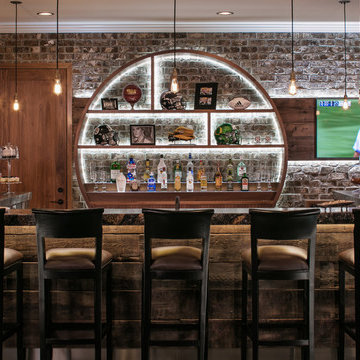
Photo of a large industrial single-wall seated home bar in Omaha with open cabinets, brick splashback, concrete floors, grey floor, medium wood cabinets and granite benchtops.
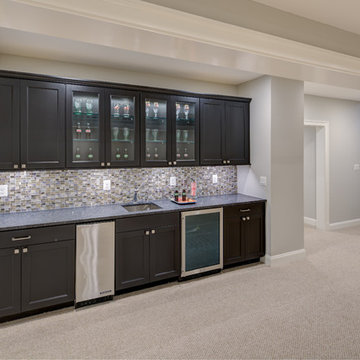
Large transitional single-wall wet bar in DC Metro with an undermount sink, shaker cabinets, dark wood cabinets, granite benchtops, grey splashback, glass tile splashback, carpet and grey floor.
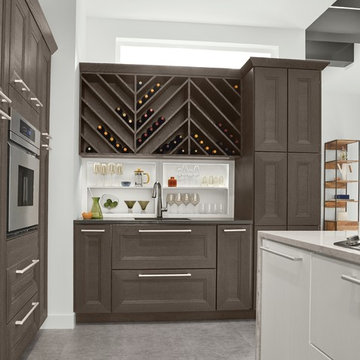
Wet bar won't even begin to describe this bar area created for a couple who entertains as much as possible.
Photo of a large contemporary l-shaped wet bar in Detroit with an undermount sink, recessed-panel cabinets, dark wood cabinets, quartz benchtops, concrete floors, grey floor and grey benchtop.
Photo of a large contemporary l-shaped wet bar in Detroit with an undermount sink, recessed-panel cabinets, dark wood cabinets, quartz benchtops, concrete floors, grey floor and grey benchtop.
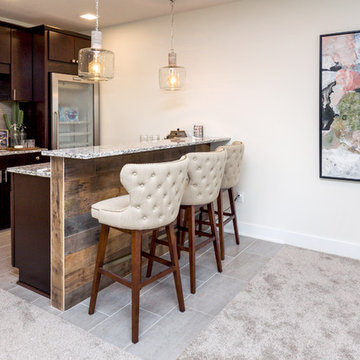
This space is made for entertaining.The full bar includes a microwave, sink and full full size refrigerator along with ample cabinets so you have everything you need on hand without running to the kitchen. Upholstered swivel barstools provide extra seating and an easy view of the bartender or screen.
Even though it's on the lower level, lots of windows provide plenty of natural light so the space feels anything but dungeony. Wall color, tile and materials carry over the general color scheme from the upper level for a cohesive look, while darker cabinetry and reclaimed wood accents help set the space apart.
Jake Boyd Photography
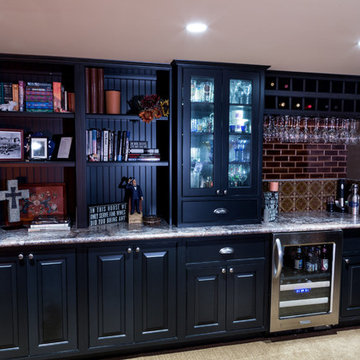
Deborah Walker
Photo of a mid-sized country single-wall wet bar in Wichita with no sink, raised-panel cabinets, black cabinets, brown splashback, subway tile splashback, carpet and beige floor.
Photo of a mid-sized country single-wall wet bar in Wichita with no sink, raised-panel cabinets, black cabinets, brown splashback, subway tile splashback, carpet and beige floor.
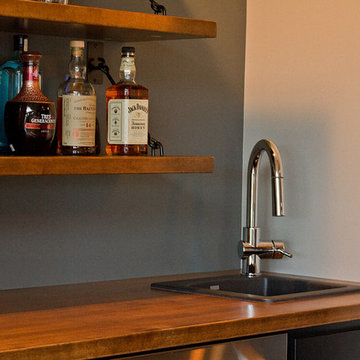
Abigail Rose Photography
Photo of a large arts and crafts single-wall wet bar in Other with a drop-in sink, recessed-panel cabinets, black cabinets, wood benchtops, grey splashback, carpet and beige floor.
Photo of a large arts and crafts single-wall wet bar in Other with a drop-in sink, recessed-panel cabinets, black cabinets, wood benchtops, grey splashback, carpet and beige floor.
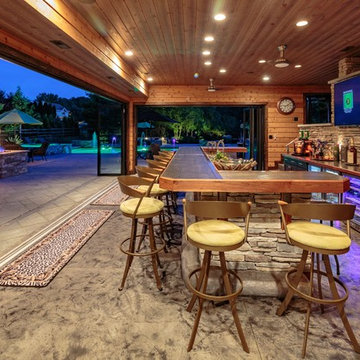
Expansive country single-wall seated home bar in Philadelphia with dark wood cabinets, wood benchtops, multi-coloured splashback, stone tile splashback, concrete floors and shaker cabinets.
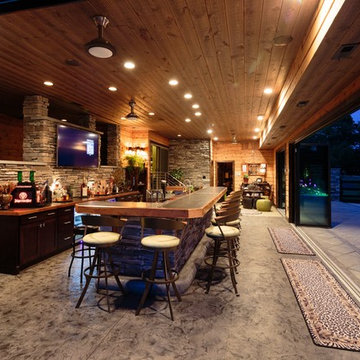
Design ideas for an expansive country single-wall seated home bar in Philadelphia with a drop-in sink, flat-panel cabinets, dark wood cabinets, wood benchtops, multi-coloured splashback, stone tile splashback and concrete floors.
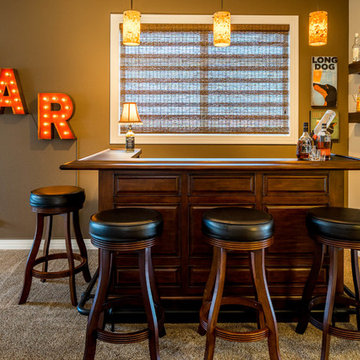
Inspiration for a large traditional u-shaped seated home bar in Portland with carpet, raised-panel cabinets, dark wood cabinets and wood benchtops.
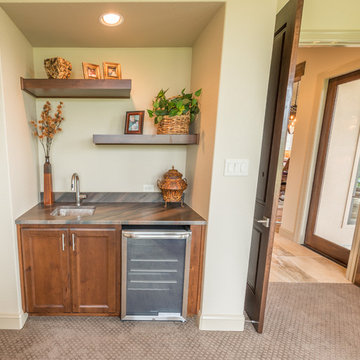
A hill country farmhouse at 3,181 square feet and situated in the Texas hill country of New Braunfels, in the neighborhood of Copper Ridge, with only a fifteen minute drive north to Canyon Lake. Three key features to the exterior are the use of board and batten walls, reclaimed brick, and exposed rafter tails. On the inside it’s the wood beams, reclaimed wood wallboards, and tile wall accents that catch the eye around every corner of this three-bedroom home. Windows across each side flood the large kitchen and great room with natural light, offering magnificent views out both the front and the back of the home.
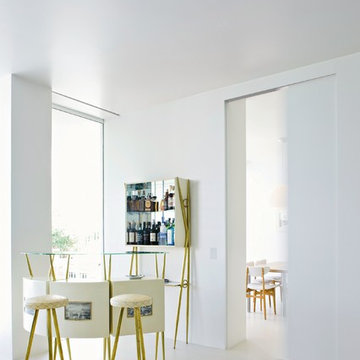
L`invisibile
Photo of an expansive contemporary single-wall seated home bar in Munich with white cabinets, glass benchtops, mirror splashback, concrete floors and grey floor.
Photo of an expansive contemporary single-wall seated home bar in Munich with white cabinets, glass benchtops, mirror splashback, concrete floors and grey floor.
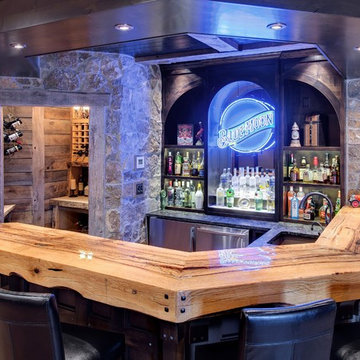
Home built and designed by Divine Custom Homes
Photos by Spacecrafting
Photo of a country u-shaped seated home bar in Minneapolis with an undermount sink, wood benchtops, dark wood cabinets, concrete floors and beige benchtop.
Photo of a country u-shaped seated home bar in Minneapolis with an undermount sink, wood benchtops, dark wood cabinets, concrete floors and beige benchtop.
Home Bar Design Ideas with Concrete Floors and Carpet
1