Home Bar Photos
Refine by:
Budget
Sort by:Popular Today
1 - 20 of 384 photos
Item 1 of 3
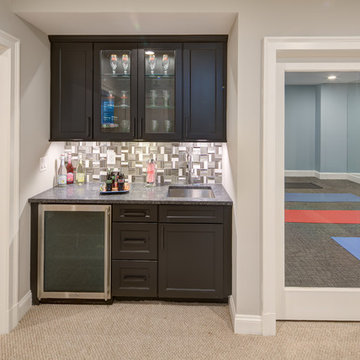
This is an example of a mid-sized transitional single-wall wet bar in DC Metro with an undermount sink, recessed-panel cabinets, dark wood cabinets, granite benchtops, multi-coloured splashback, mosaic tile splashback, carpet, beige floor and grey benchtop.
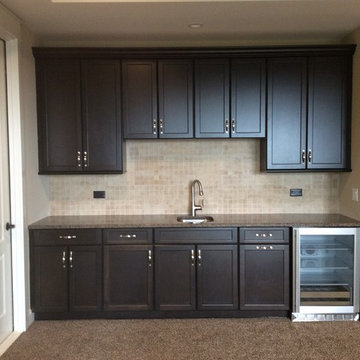
Design ideas for a small transitional single-wall wet bar in Other with an undermount sink, recessed-panel cabinets, dark wood cabinets, granite benchtops, beige splashback, stone tile splashback, carpet and brown floor.
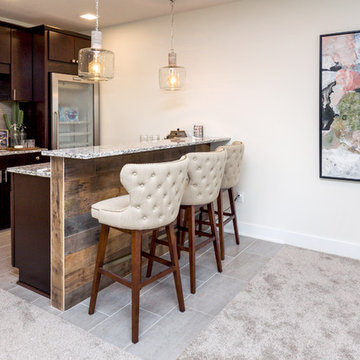
This space is made for entertaining.The full bar includes a microwave, sink and full full size refrigerator along with ample cabinets so you have everything you need on hand without running to the kitchen. Upholstered swivel barstools provide extra seating and an easy view of the bartender or screen.
Even though it's on the lower level, lots of windows provide plenty of natural light so the space feels anything but dungeony. Wall color, tile and materials carry over the general color scheme from the upper level for a cohesive look, while darker cabinetry and reclaimed wood accents help set the space apart.
Jake Boyd Photography
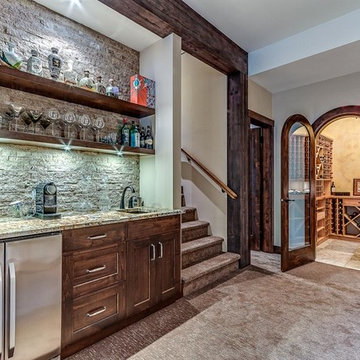
Photographer: Joern Rohde
Mid-sized transitional single-wall wet bar in Vancouver with an undermount sink, shaker cabinets, dark wood cabinets, granite benchtops, grey splashback, stone tile splashback, carpet and beige floor.
Mid-sized transitional single-wall wet bar in Vancouver with an undermount sink, shaker cabinets, dark wood cabinets, granite benchtops, grey splashback, stone tile splashback, carpet and beige floor.
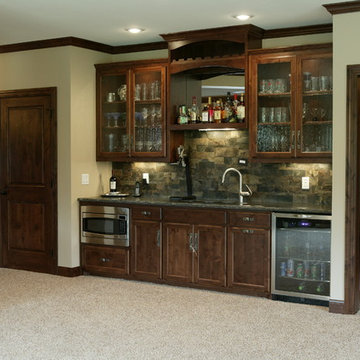
Werschay Homes Custom Build -Downstairs Bar area
Small traditional single-wall wet bar in Minneapolis with an undermount sink, glass-front cabinets, dark wood cabinets, granite benchtops, grey splashback, stone tile splashback and carpet.
Small traditional single-wall wet bar in Minneapolis with an undermount sink, glass-front cabinets, dark wood cabinets, granite benchtops, grey splashback, stone tile splashback and carpet.
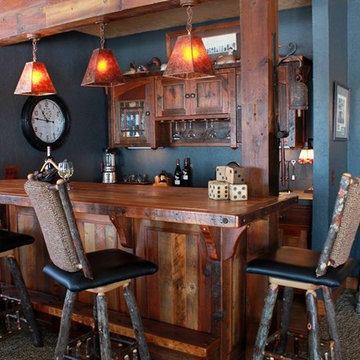
Bo Palenske
This is an example of a small country galley seated home bar in Other with shaker cabinets, dark wood cabinets, wood benchtops, blue splashback, carpet and brown benchtop.
This is an example of a small country galley seated home bar in Other with shaker cabinets, dark wood cabinets, wood benchtops, blue splashback, carpet and brown benchtop.
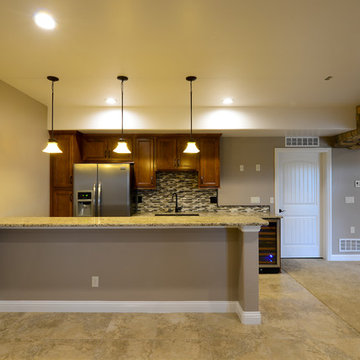
Inspiration for a mid-sized country galley wet bar in Denver with an undermount sink, beaded inset cabinets, dark wood cabinets, granite benchtops, multi-coloured splashback, carpet and matchstick tile splashback.
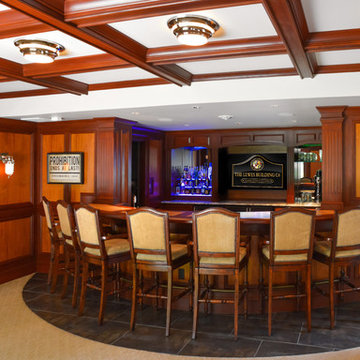
Renovation by The Lewes Building Company. Designer DuBOIS Interiors. Photo by kam photography.
Photo of a traditional u-shaped seated home bar in DC Metro with carpet, dark wood cabinets, mirror splashback and grey floor.
Photo of a traditional u-shaped seated home bar in DC Metro with carpet, dark wood cabinets, mirror splashback and grey floor.
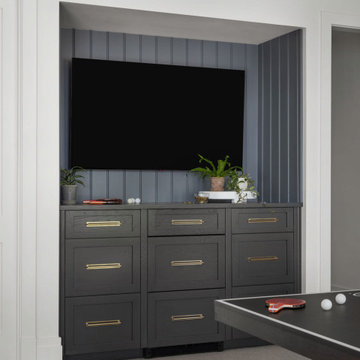
This is an example of a mid-sized transitional single-wall home bar in Atlanta with carpet, grey floor, shaker cabinets, dark wood cabinets, grey benchtop and wood benchtops.
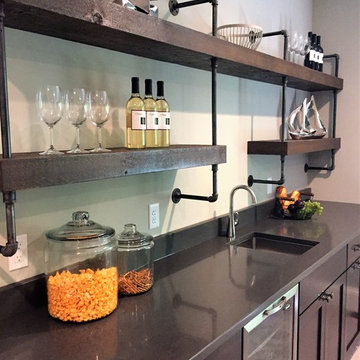
Mid-sized transitional single-wall home bar in Minneapolis with an undermount sink, shaker cabinets, granite benchtops, carpet and dark wood cabinets.
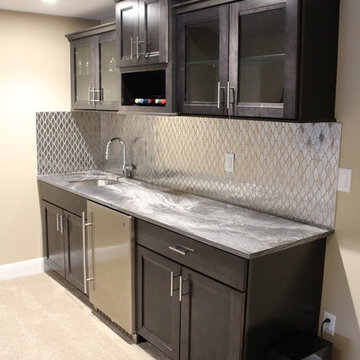
Large modern single-wall wet bar in Cleveland with carpet, an undermount sink, recessed-panel cabinets, dark wood cabinets, granite benchtops and metal splashback.
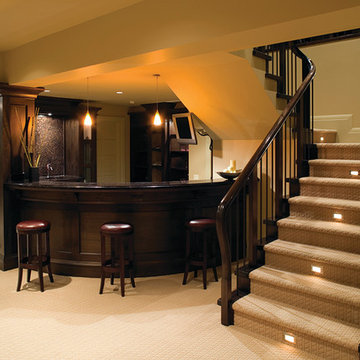
Large traditional l-shaped seated home bar in New York with an undermount sink, dark wood cabinets, brown splashback, carpet and beige floor.
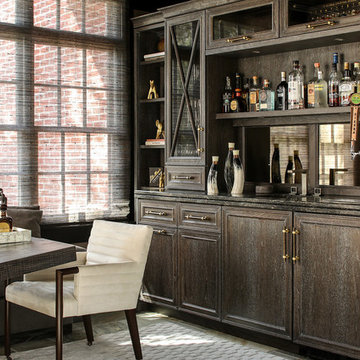
Christian Garibaldi
Photo of a mid-sized traditional single-wall wet bar in New York with dark wood cabinets, marble benchtops, mirror splashback, carpet and grey floor.
Photo of a mid-sized traditional single-wall wet bar in New York with dark wood cabinets, marble benchtops, mirror splashback, carpet and grey floor.
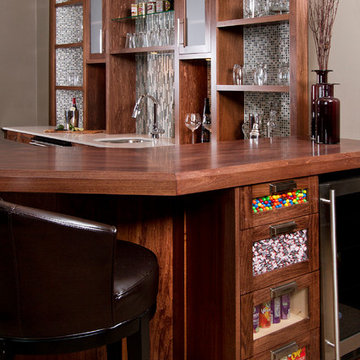
sethbennphoto.com ©2013
Design ideas for a transitional u-shaped seated home bar in Minneapolis with carpet, an undermount sink, shaker cabinets, dark wood cabinets, wood benchtops, multi-coloured splashback, mosaic tile splashback and brown benchtop.
Design ideas for a transitional u-shaped seated home bar in Minneapolis with carpet, an undermount sink, shaker cabinets, dark wood cabinets, wood benchtops, multi-coloured splashback, mosaic tile splashback and brown benchtop.
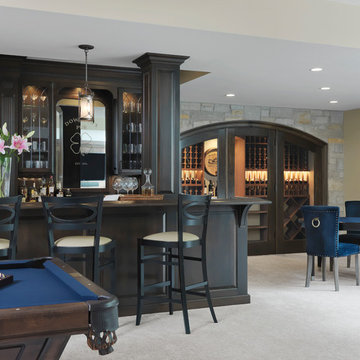
Alise O'Brien Photography
Inspiration for a traditional galley seated home bar in St Louis with raised-panel cabinets, dark wood cabinets, wood benchtops, grey splashback, carpet, white floor and brown benchtop.
Inspiration for a traditional galley seated home bar in St Louis with raised-panel cabinets, dark wood cabinets, wood benchtops, grey splashback, carpet, white floor and brown benchtop.
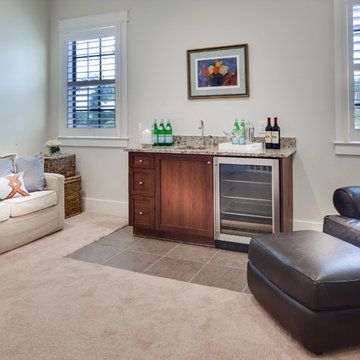
Amber Frederiksen Photography
Photo of a small transitional single-wall wet bar in Miami with carpet, an undermount sink, shaker cabinets, dark wood cabinets and granite benchtops.
Photo of a small transitional single-wall wet bar in Miami with carpet, an undermount sink, shaker cabinets, dark wood cabinets and granite benchtops.
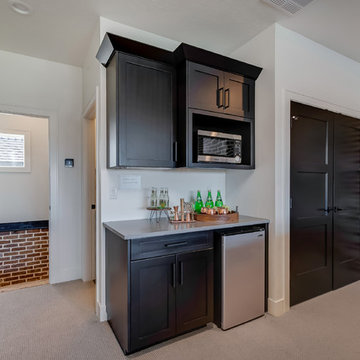
Design ideas for a small transitional single-wall home bar in Boise with shaker cabinets, dark wood cabinets, quartz benchtops, carpet, beige floor and grey benchtop.
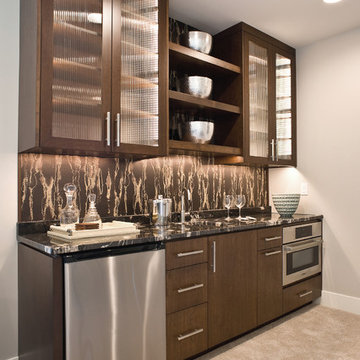
Jarrod Smart Construction
Cipher Photography
Mid-sized modern single-wall wet bar with an undermount sink, flat-panel cabinets, dark wood cabinets, quartz benchtops, carpet and beige floor.
Mid-sized modern single-wall wet bar with an undermount sink, flat-panel cabinets, dark wood cabinets, quartz benchtops, carpet and beige floor.
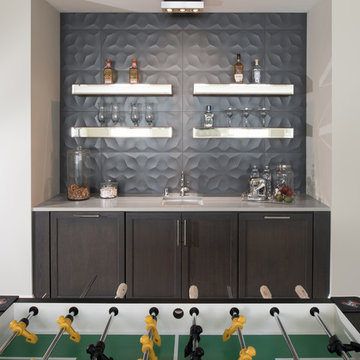
This bar/game room is unlike any other! We love the intricate design and texture of the backsplash coupled with the open shelving. This room is the perfect place for hosting a football Sunday, or simply unwinding with family.
Jyland Construction Management Company
Scott Amundson Photography
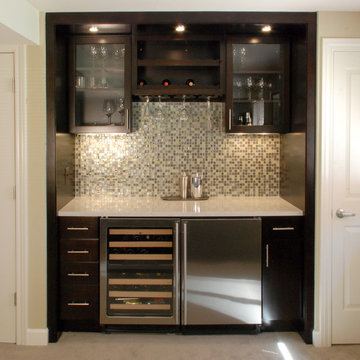
Bar from 2011 whole house remodel.
Design ideas for a contemporary single-wall home bar in Detroit with no sink, flat-panel cabinets, dark wood cabinets, multi-coloured splashback, mosaic tile splashback, carpet and beige floor.
Design ideas for a contemporary single-wall home bar in Detroit with no sink, flat-panel cabinets, dark wood cabinets, multi-coloured splashback, mosaic tile splashback, carpet and beige floor.
1