Home Bar Design Ideas with Recessed-panel Cabinets and Carpet
Refine by:
Budget
Sort by:Popular Today
1 - 20 of 171 photos
Item 1 of 3
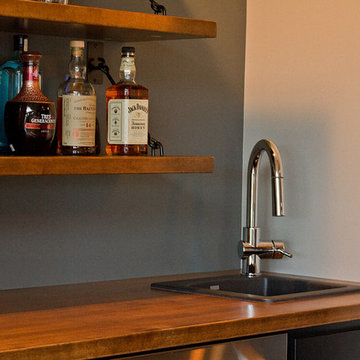
Abigail Rose Photography
Photo of a large arts and crafts single-wall wet bar in Other with a drop-in sink, recessed-panel cabinets, black cabinets, wood benchtops, grey splashback, carpet and beige floor.
Photo of a large arts and crafts single-wall wet bar in Other with a drop-in sink, recessed-panel cabinets, black cabinets, wood benchtops, grey splashback, carpet and beige floor.
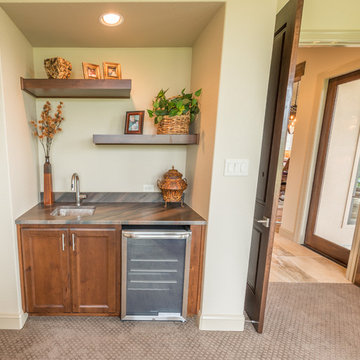
A hill country farmhouse at 3,181 square feet and situated in the Texas hill country of New Braunfels, in the neighborhood of Copper Ridge, with only a fifteen minute drive north to Canyon Lake. Three key features to the exterior are the use of board and batten walls, reclaimed brick, and exposed rafter tails. On the inside it’s the wood beams, reclaimed wood wallboards, and tile wall accents that catch the eye around every corner of this three-bedroom home. Windows across each side flood the large kitchen and great room with natural light, offering magnificent views out both the front and the back of the home.
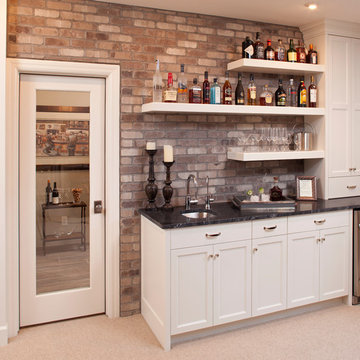
This is an example of a traditional single-wall wet bar in Minneapolis with carpet, an undermount sink, recessed-panel cabinets, white cabinets and beige floor.
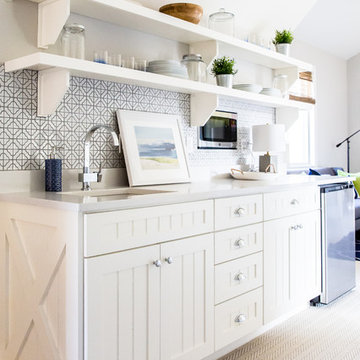
Photo of a mid-sized country single-wall wet bar in Salt Lake City with an undermount sink, white cabinets, quartz benchtops, multi-coloured splashback, ceramic splashback, carpet and recessed-panel cabinets.
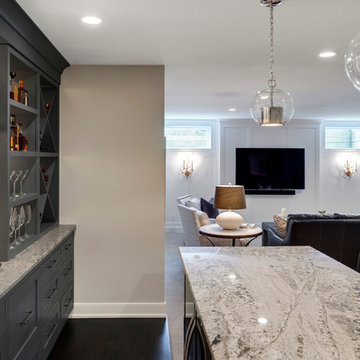
Builder: City Homes Design and Build - Architectural Designer: Nelson Design - Interior Designer: Jodi Mellin - Photo: Spacecrafting Photography
Large transitional single-wall wet bar in Minneapolis with an undermount sink, recessed-panel cabinets, grey cabinets, granite benchtops, white splashback and carpet.
Large transitional single-wall wet bar in Minneapolis with an undermount sink, recessed-panel cabinets, grey cabinets, granite benchtops, white splashback and carpet.
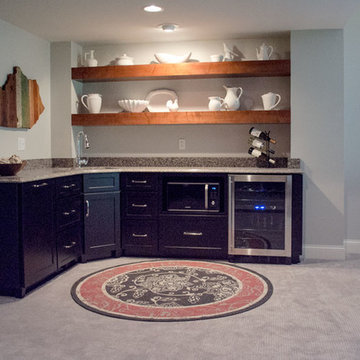
Directly across from the entrance is a small Kitchenette which houses a corner sink, a microwave, and a beverage center. The cabinetry by PC Homes in New Albany, IN has a painted black finish with a bronze glaze. The countertops are quartz by Cambria. The faucets and cabinetry hardware is in a brushed nickel finish to pop off the dark cabinetry. We did not want this area to feel like a Kitchen, so in lieu of upper cabinets, we did chunky floating shelves the same wood tone as the china cabinet nestled between the two bump outs. We accessorized with the homeowner’s collection of white dish ware. The homeowner found this fabulous wood cutout of the state of Kentucky at a local art gallery.
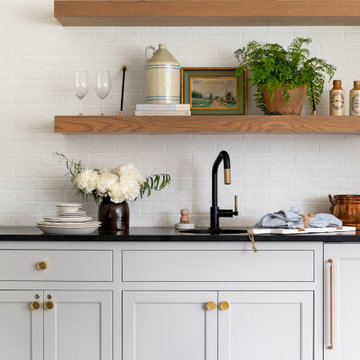
Transitional single-wall home bar in Minneapolis with recessed-panel cabinets, grey cabinets, white splashback, subway tile splashback, carpet, beige floor and black benchtop.
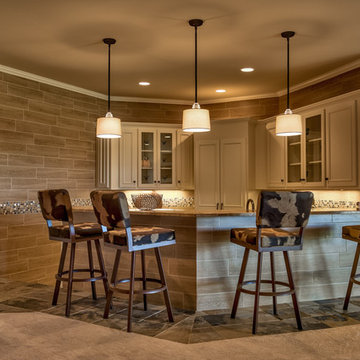
Amoura Productions
Sallie Elliott, Allied ASID
Alkar Billiards, Omaha
This is an example of a transitional u-shaped seated home bar in Omaha with carpet, recessed-panel cabinets and beige cabinets.
This is an example of a transitional u-shaped seated home bar in Omaha with carpet, recessed-panel cabinets and beige cabinets.
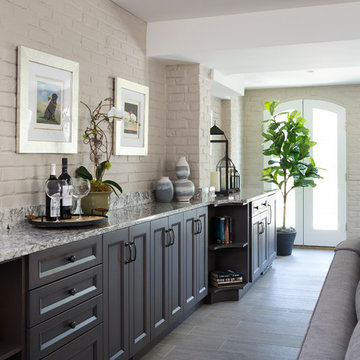
Stacy Zarin Goldberg
Photo of a mid-sized transitional single-wall wet bar in DC Metro with granite benchtops, white splashback, brick splashback, grey floor, recessed-panel cabinets and carpet.
Photo of a mid-sized transitional single-wall wet bar in DC Metro with granite benchtops, white splashback, brick splashback, grey floor, recessed-panel cabinets and carpet.
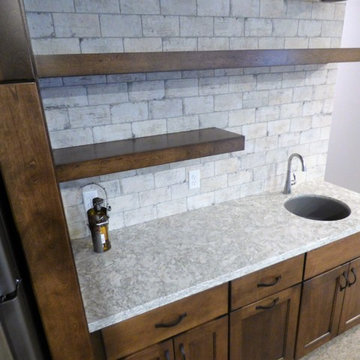
Take a peek at this beautiful home that showcases several Cambria designs throughout. Here in the kitchen you'll find a large Cambria Ella island and perimeter with glossy white subway tile. The entrance from the garage has a mud room with Cambria Ella as well. The bathroom vanities showcase a different design in each room; powder bath has Ella, master bath vanity has Cambria Fieldstone, the lower level children's vanity has Cambria Bellingham and another bath as Cambria Oakmoor. The wet bar has Cambria Berwyn. A gret use of all these Cambria designs - all complement each other of gray and white.
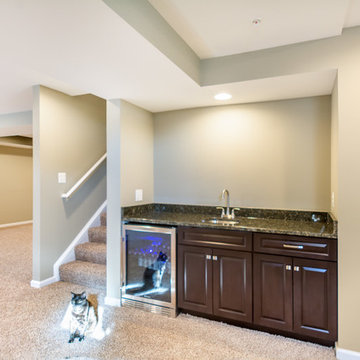
Small basement wet-bar with a wine fridge on the side.
Small transitional single-wall wet bar in DC Metro with an undermount sink, recessed-panel cabinets, brown cabinets, granite benchtops, beige floor, brown benchtop and carpet.
Small transitional single-wall wet bar in DC Metro with an undermount sink, recessed-panel cabinets, brown cabinets, granite benchtops, beige floor, brown benchtop and carpet.
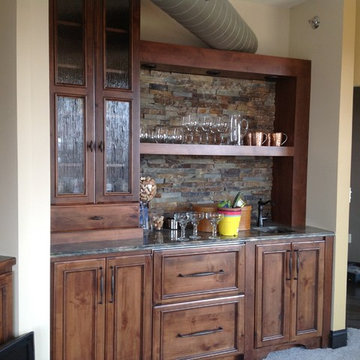
Custom built in rustic bar! a mix of slate, fusion granite, oil rubbed oversized hardware and textured glass panels makes for a an interesting family bar!

A comprehensive remodel of a home's first and lower levels in a neutral palette of white, naval blue and natural wood with gold and black hardware completely transforms this home.Projects inlcude kitchen, living room, pantry, mud room, laundry room, music room, family room, basement bar, climbing wall, bathroom and powder room.
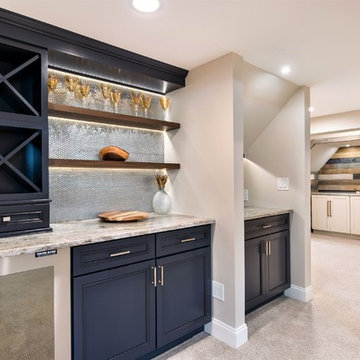
photos by Andrew Pitzer
Design ideas for a large eclectic u-shaped wet bar in New York with recessed-panel cabinets, blue cabinets, quartzite benchtops, metal splashback and carpet.
Design ideas for a large eclectic u-shaped wet bar in New York with recessed-panel cabinets, blue cabinets, quartzite benchtops, metal splashback and carpet.
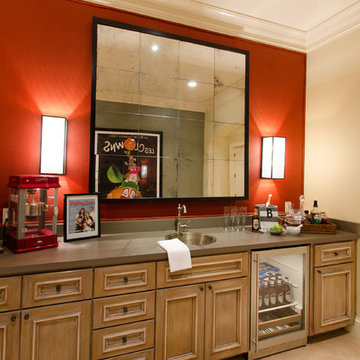
Refreshment bar serving media room
This is an example of a mid-sized traditional single-wall wet bar in Nashville with a drop-in sink, recessed-panel cabinets, light wood cabinets, grey splashback and carpet.
This is an example of a mid-sized traditional single-wall wet bar in Nashville with a drop-in sink, recessed-panel cabinets, light wood cabinets, grey splashback and carpet.
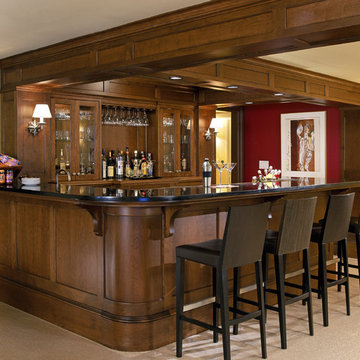
Photograph - Sam Gray
Large traditional u-shaped seated home bar in Boston with an undermount sink, recessed-panel cabinets, dark wood cabinets, granite benchtops, brown splashback, timber splashback, carpet and beige floor.
Large traditional u-shaped seated home bar in Boston with an undermount sink, recessed-panel cabinets, dark wood cabinets, granite benchtops, brown splashback, timber splashback, carpet and beige floor.
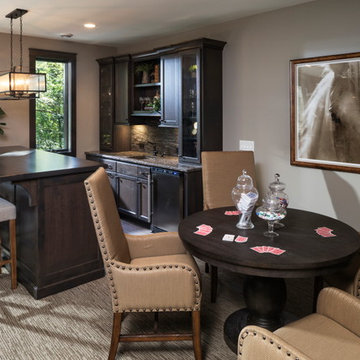
This is an example of a mid-sized traditional galley seated home bar in Minneapolis with an undermount sink, granite benchtops, carpet, recessed-panel cabinets, dark wood cabinets, brown splashback and brown floor.
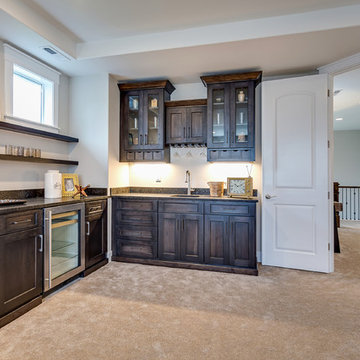
The Aerius - Modern American Craftsman on Acreage in Ridgefield Washington by Cascade West Development Inc.
The upstairs rests mainly on the Western half of the home. It’s composed of a laundry room, 2 bedrooms, including a future princess suite, and a large Game Room. Every space is of generous proportion and easily accessible through a single hall. The windows of each room are filled with natural scenery and warm light. This upper level boasts amenities enough for residents to play, reflect, and recharge all while remaining up and away from formal occasions, when necessary.
Cascade West Facebook: https://goo.gl/MCD2U1
Cascade West Website: https://goo.gl/XHm7Un
These photos, like many of ours, were taken by the good people of ExposioHDR - Portland, Or
Exposio Facebook: https://goo.gl/SpSvyo
Exposio Website: https://goo.gl/Cbm8Ya
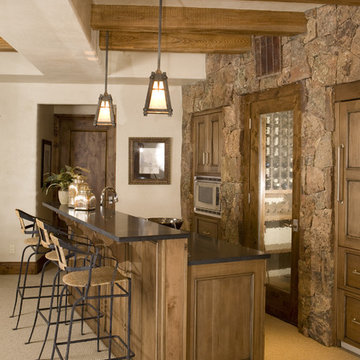
This is an example of a country galley seated home bar in Denver with carpet, recessed-panel cabinets and dark wood cabinets.
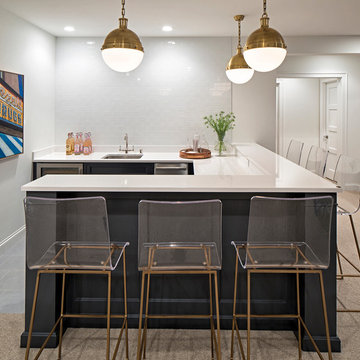
Builder: John Kraemer & Sons | Designer: Ben Nelson | Furnishings: Martha O'Hara Interiors | Photography: Landmark Photography
This is an example of a mid-sized transitional u-shaped seated home bar in Minneapolis with carpet, an undermount sink, recessed-panel cabinets, black cabinets and solid surface benchtops.
This is an example of a mid-sized transitional u-shaped seated home bar in Minneapolis with carpet, an undermount sink, recessed-panel cabinets, black cabinets and solid surface benchtops.
Home Bar Design Ideas with Recessed-panel Cabinets and Carpet
1