Home Bar Design Ideas with Shaker Cabinets and Cement Tile Splashback
Refine by:
Budget
Sort by:Popular Today
1 - 20 of 44 photos
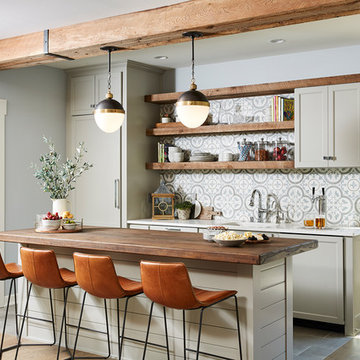
Alyssa Lee Photography
Transitional galley seated home bar in Minneapolis with quartz benchtops, cement tile splashback, white benchtop, an undermount sink, shaker cabinets, grey cabinets, multi-coloured splashback and grey floor.
Transitional galley seated home bar in Minneapolis with quartz benchtops, cement tile splashback, white benchtop, an undermount sink, shaker cabinets, grey cabinets, multi-coloured splashback and grey floor.
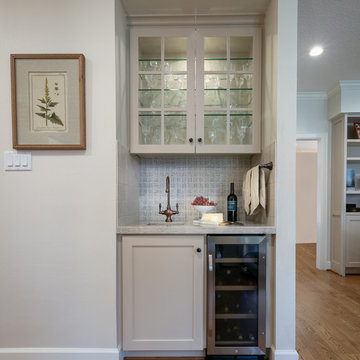
Wine Bar
Connie Anderson Photography
This is an example of a small transitional galley wet bar in Houston with an undermount sink, shaker cabinets, beige cabinets, quartzite benchtops, blue splashback, cement tile splashback, light hardwood floors, brown floor and beige benchtop.
This is an example of a small transitional galley wet bar in Houston with an undermount sink, shaker cabinets, beige cabinets, quartzite benchtops, blue splashback, cement tile splashback, light hardwood floors, brown floor and beige benchtop.

This modern farmhouse coffee bar features a straight-stacked gray tile backsplash with open shelving, black leathered quartz countertops, and matte black farmhouse lights on an arm. The rift-sawn white oak cabinets conceal Sub Zero refrigerator and freezer drawers.
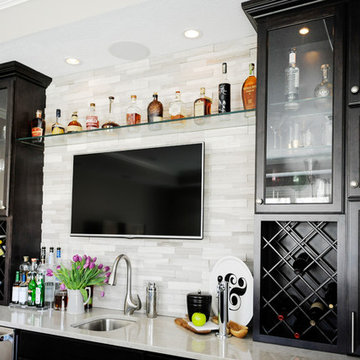
RAISING TH BAR. The project started with tearing out the existing flooring and crown molding (thin plank, oak flooring and carpet combo that did not fit with their personal style) and adding in this beautiful wide plank espresso colored hardwood to create a more modern, updated look. Next, a shelf to display the liquor collection and a bar high enough to fit their kegerator within. The bar is loaded with all the amenities: tall bar tops, bar seating, open display shelving and feature lighting. Pretty much the perfect place to entertain and celebrate the weekends. Photo Credit: so chic photography

Photo of a mid-sized country galley home bar in San Diego with shaker cabinets, white cabinets, quartzite benchtops, multi-coloured splashback, cement tile splashback, light hardwood floors, beige floor and white benchtop.

Sometimes what you’re looking for is right in your own backyard. This is what our Darien Reno Project homeowners decided as we launched into a full house renovation beginning in 2017. The project lasted about one year and took the home from 2700 to 4000 square feet.
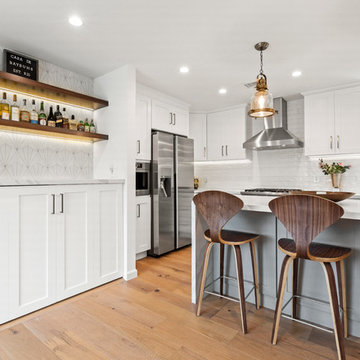
The bar area also doubles as a laundry area, with matching quartz countertops, Starburst concrete tile backsplash and custom walnut shelves matching the stairs handrail, with led lights under each shelve.
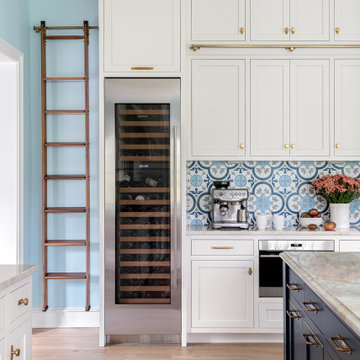
Design ideas for a large mediterranean l-shaped home bar in Philadelphia with shaker cabinets, white cabinets, quartzite benchtops, blue splashback, cement tile splashback, porcelain floors, brown floor and beige benchtop.
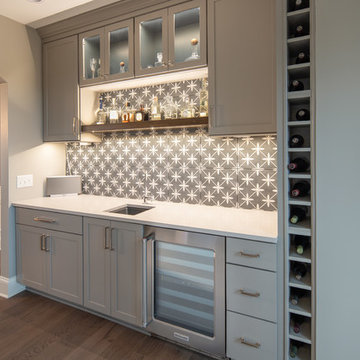
Mid-sized transitional single-wall wet bar in Indianapolis with an undermount sink, shaker cabinets, grey cabinets, grey splashback, cement tile splashback, medium hardwood floors, brown floor and white benchtop.
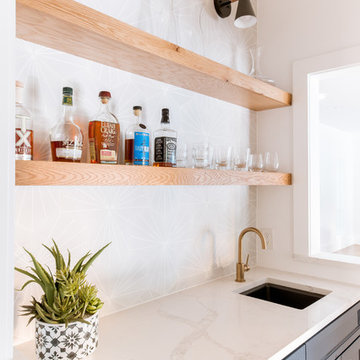
Mid-sized contemporary wet bar in Dallas with an undermount sink, shaker cabinets, blue cabinets, quartz benchtops, grey splashback, cement tile splashback, light hardwood floors and white benchtop.
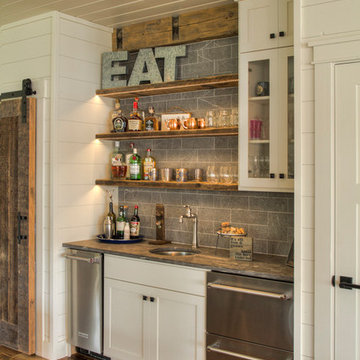
Photo of a mid-sized country single-wall wet bar in Minneapolis with an undermount sink, shaker cabinets, white cabinets, soapstone benchtops, grey splashback, cement tile splashback, medium hardwood floors, brown floor and grey benchtop.
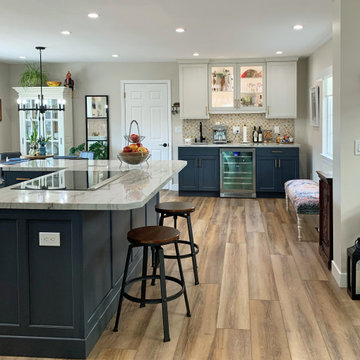
Tackling a remodel of a newly purchased home, this client decided to update their kitchen with cabinets in navy and white. Wanting a open plan, we created an L shape island to define the kitchen space, added lots of storage including a pullout pantry tower, an expanded kitchen prep area, and included a wet bar / coffee station. What had been an small unused dining room became a restfull corner with a sofa and media center - a nice round table now is adjacent to the kitchen for a more airy and casual vibe.
photos by Cathy Gee
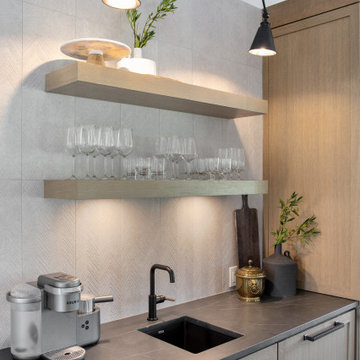
This beautiful custom bar is made with a coffee custom stain with shaker cabinets and drawers. The countertops are Broadway Black Leather Quartz. There is a hidden built-in fridge and a sink. Sconces to oversee the items on floating shelves.
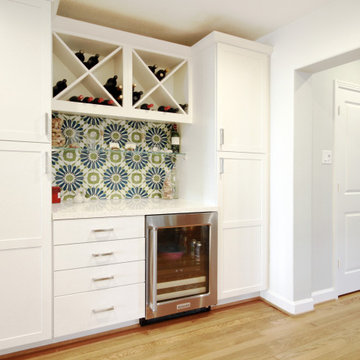
This eye-catching bar area is flanked by large pull-out pantry cabinets. Additional upper cabinets store small appliances and wine is easily accessible in the bins above.
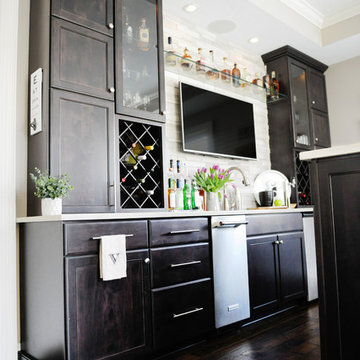
RAISING TH BAR. The project started with tearing out the existing flooring and crown molding (thin plank, oak flooring and carpet combo that did not fit with their personal style) and adding in this beautiful wide plank espresso colored hardwood to create a more modern, updated look. Next, a shelf to display the liquor collection and a bar high enough to fit their kegerator within. The bar is loaded with all the amenities: tall bar tops, bar seating, open display shelving and feature lighting. Pretty much the perfect place to entertain and celebrate the weekends. Photo Credit: so chic photography
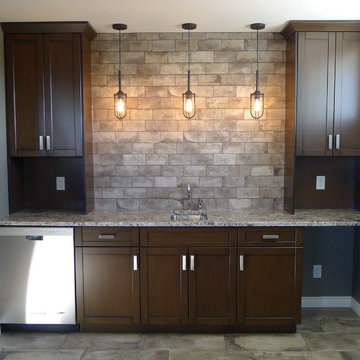
Photo of a small transitional single-wall wet bar in Other with an undermount sink, shaker cabinets, medium wood cabinets, granite benchtops, grey splashback, cement tile splashback and porcelain floors.
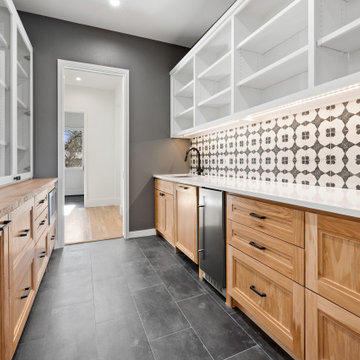
Design ideas for a modern galley wet bar in Dallas with an undermount sink, shaker cabinets, brown cabinets, quartz benchtops, black splashback, cement tile splashback, porcelain floors, black floor and white benchtop.
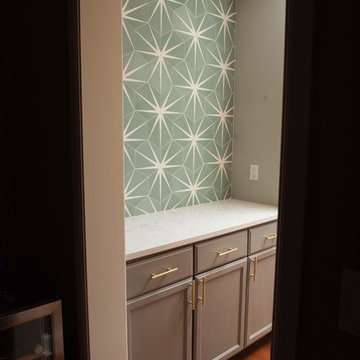
The butlers pantry area between the kitchen and dining room was transformed with a wall of cement tile, white calcutta quartz countertops, gray cabinets and matte gold hardware.
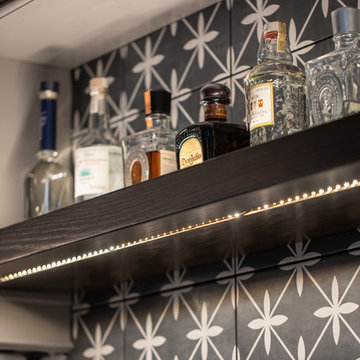
Mid-sized transitional single-wall wet bar in Indianapolis with an undermount sink, shaker cabinets, grey cabinets, grey splashback, cement tile splashback, medium hardwood floors, brown floor and white benchtop.
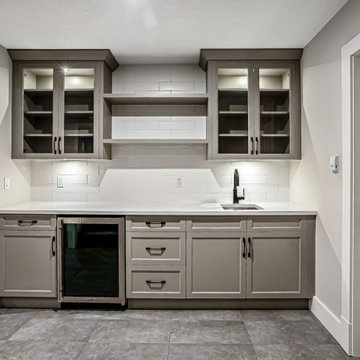
Transitional single-wall wet bar in Calgary with shaker cabinets, grey cabinets, quartz benchtops, white splashback, cement tile splashback, ceramic floors, grey floor and white benchtop.
Home Bar Design Ideas with Shaker Cabinets and Cement Tile Splashback
1