Home Bar Design Ideas with Black Splashback and Ceramic Floors
Refine by:
Budget
Sort by:Popular Today
1 - 20 of 94 photos

Dark Grey Bar
Design ideas for a mid-sized contemporary single-wall home bar in Denver with an undermount sink, recessed-panel cabinets, blue cabinets, quartz benchtops, black splashback, engineered quartz splashback, ceramic floors, grey floor and black benchtop.
Design ideas for a mid-sized contemporary single-wall home bar in Denver with an undermount sink, recessed-panel cabinets, blue cabinets, quartz benchtops, black splashback, engineered quartz splashback, ceramic floors, grey floor and black benchtop.
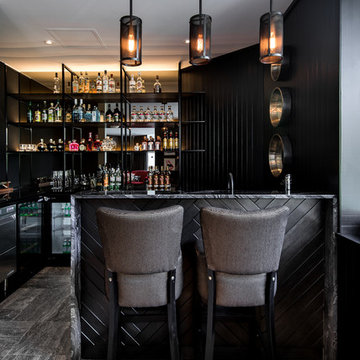
Home Bar with hanging pendant lights.
Dion Robeson (Dion Photography)
Inspiration for a mid-sized contemporary l-shaped seated home bar in Perth with open cabinets, black cabinets, marble benchtops, black splashback, ceramic floors and grey floor.
Inspiration for a mid-sized contemporary l-shaped seated home bar in Perth with open cabinets, black cabinets, marble benchtops, black splashback, ceramic floors and grey floor.
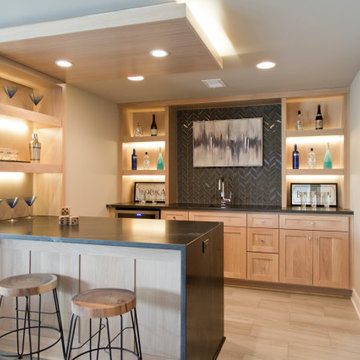
Wall color: Passive #7064
Countertops: Nero Orion Honed
Tile: Emser Edge in Pewter
Light Fixtures: Wilson Lighting
Faucets: Moen STo in Chrome - MS62308
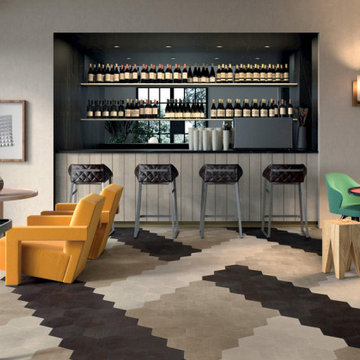
This is an example of a mid-sized contemporary single-wall seated home bar in Los Angeles with black cabinets, granite benchtops, black splashback, mirror splashback, ceramic floors, multi-coloured floor and black benchtop.
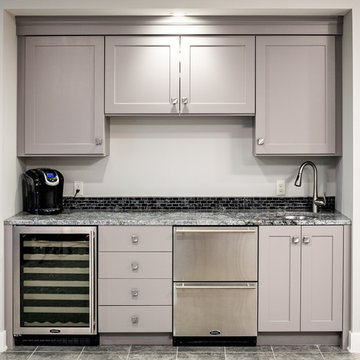
Builder: Brad DeHaan Homes
Photographer: Brad Gillette
Every day feels like a celebration in this stylish design that features a main level floor plan perfect for both entertaining and convenient one-level living. The distinctive transitional exterior welcomes friends and family with interesting peaked rooflines, stone pillars, stucco details and a symmetrical bank of windows. A three-car garage and custom details throughout give this compact home the appeal and amenities of a much-larger design and are a nod to the Craftsman and Mediterranean designs that influenced this updated architectural gem. A custom wood entry with sidelights match the triple transom windows featured throughout the house and echo the trim and features seen in the spacious three-car garage. While concentrated on one main floor and a lower level, there is no shortage of living and entertaining space inside. The main level includes more than 2,100 square feet, with a roomy 31 by 18-foot living room and kitchen combination off the central foyer that’s perfect for hosting parties or family holidays. The left side of the floor plan includes a 10 by 14-foot dining room, a laundry and a guest bedroom with bath. To the right is the more private spaces, with a relaxing 11 by 10-foot study/office which leads to the master suite featuring a master bath, closet and 13 by 13-foot sleeping area with an attractive peaked ceiling. The walkout lower level offers another 1,500 square feet of living space, with a large family room, three additional family bedrooms and a shared bath.
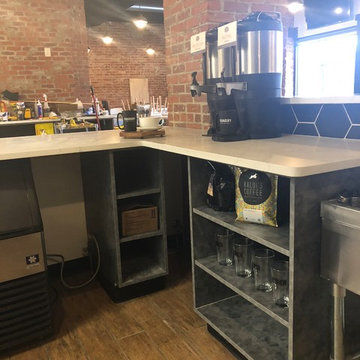
The Foundry is a locally owned and operated nonprofit company, We were privileged to work with them in finishing the Coffee and Bar Space. With specific design and functions, we helped create a workable space with function and design.
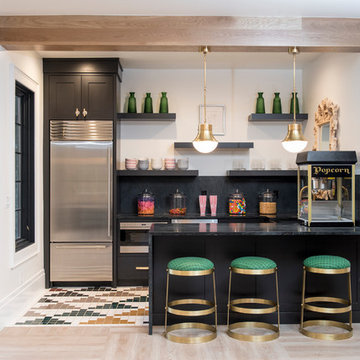
Modern kitchenette in the basement
Photo of a contemporary u-shaped seated home bar in Salt Lake City with shaker cabinets, black cabinets, black splashback, ceramic floors and multi-coloured floor.
Photo of a contemporary u-shaped seated home bar in Salt Lake City with shaker cabinets, black cabinets, black splashback, ceramic floors and multi-coloured floor.
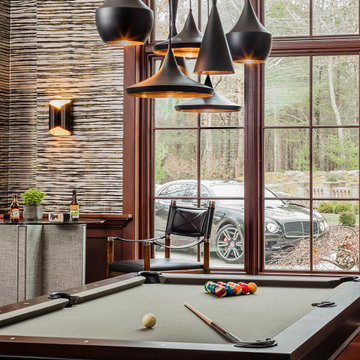
Photo of a large transitional single-wall wet bar in Boston with an undermount sink, recessed-panel cabinets, dark wood cabinets, black splashback, ceramic floors, brown floor, marble benchtops, grey benchtop and timber splashback.
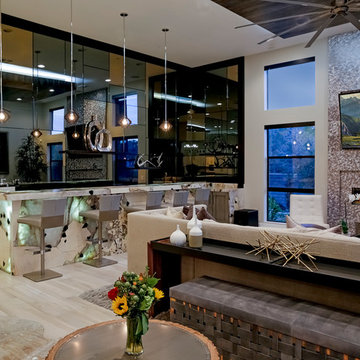
Photography by Richard Faverty of Beckett Studios
This is an example of a large contemporary galley home bar in Las Vegas with an undermount sink, flat-panel cabinets, onyx benchtops, black splashback, mirror splashback, ceramic floors and beige floor.
This is an example of a large contemporary galley home bar in Las Vegas with an undermount sink, flat-panel cabinets, onyx benchtops, black splashback, mirror splashback, ceramic floors and beige floor.
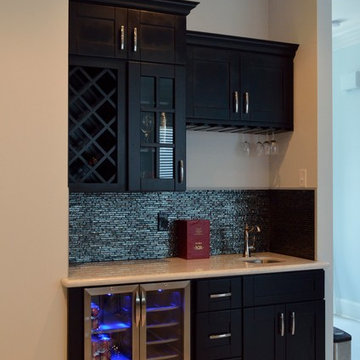
Design ideas for a modern single-wall wet bar in New Orleans with an undermount sink, flat-panel cabinets, dark wood cabinets, granite benchtops, black splashback, matchstick tile splashback, ceramic floors and beige floor.
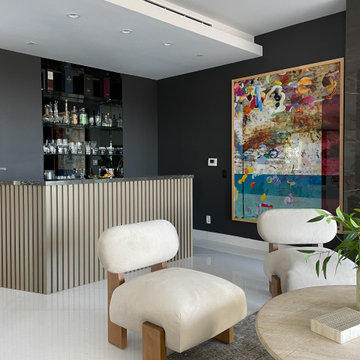
Design ideas for a contemporary l-shaped home bar in Los Angeles with marble benchtops, black splashback, ceramic floors, white floor and black benchtop.
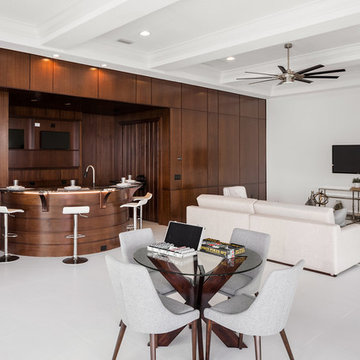
Uneek Photography
Inspiration for a large contemporary home bar in Orlando with an undermount sink, flat-panel cabinets, dark wood cabinets, granite benchtops, black splashback, ceramic splashback, ceramic floors, white floor and black benchtop.
Inspiration for a large contemporary home bar in Orlando with an undermount sink, flat-panel cabinets, dark wood cabinets, granite benchtops, black splashback, ceramic splashback, ceramic floors, white floor and black benchtop.
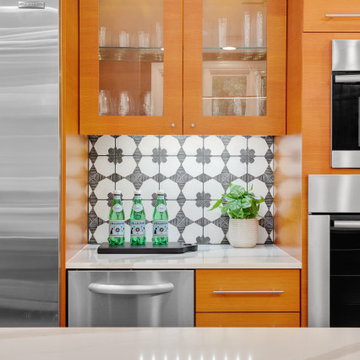
Bedrosians Enchane in Moderno 8x8 tile is used as the beverage station backsplash in this Portland kitchen.
This is an example of an expansive midcentury u-shaped home bar in Portland with a drop-in sink, flat-panel cabinets, medium wood cabinets, quartz benchtops, black splashback, ceramic splashback, ceramic floors, grey floor and white benchtop.
This is an example of an expansive midcentury u-shaped home bar in Portland with a drop-in sink, flat-panel cabinets, medium wood cabinets, quartz benchtops, black splashback, ceramic splashback, ceramic floors, grey floor and white benchtop.
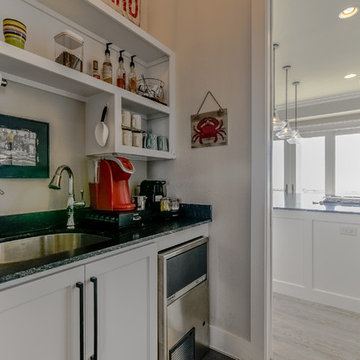
Laundry room & Coffee bar
Large beach style galley wet bar in Houston with an undermount sink, shaker cabinets, white cabinets, granite benchtops, black splashback, stone slab splashback, ceramic floors and beige floor.
Large beach style galley wet bar in Houston with an undermount sink, shaker cabinets, white cabinets, granite benchtops, black splashback, stone slab splashback, ceramic floors and beige floor.
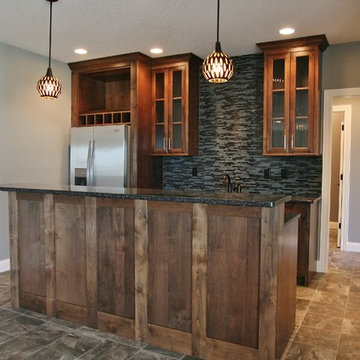
Design ideas for a mid-sized transitional galley seated home bar in Chicago with glass-front cabinets, dark wood cabinets, granite benchtops, black splashback, matchstick tile splashback and ceramic floors.
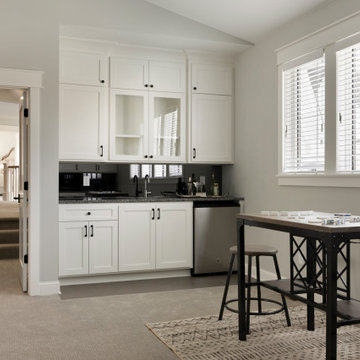
Lower level wet bar and game room.
Large contemporary single-wall wet bar in Minneapolis with an undermount sink, flat-panel cabinets, white cabinets, granite benchtops, black splashback, granite splashback, ceramic floors, grey floor and black benchtop.
Large contemporary single-wall wet bar in Minneapolis with an undermount sink, flat-panel cabinets, white cabinets, granite benchtops, black splashback, granite splashback, ceramic floors, grey floor and black benchtop.
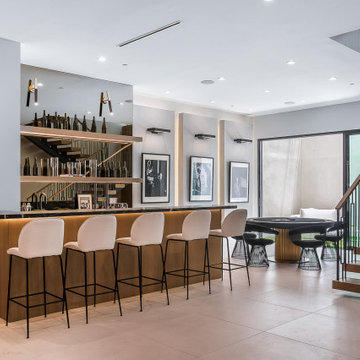
This is an example of a country single-wall wet bar in Los Angeles with light wood cabinets, onyx benchtops, black splashback, marble splashback, ceramic floors, beige floor and black benchtop.
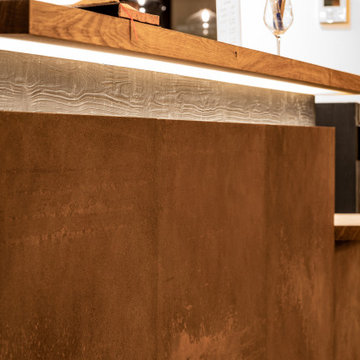
Réalisation d'un bar d'angle de 3x4m
Façade en acier corten et bois noir, comptoir en chêne massif.
Rétroéclairage LED
This is an example of a large contemporary l-shaped seated home bar in Other with an integrated sink, open cabinets, black cabinets, wood benchtops, black splashback, timber splashback, ceramic floors, grey floor and brown benchtop.
This is an example of a large contemporary l-shaped seated home bar in Other with an integrated sink, open cabinets, black cabinets, wood benchtops, black splashback, timber splashback, ceramic floors, grey floor and brown benchtop.
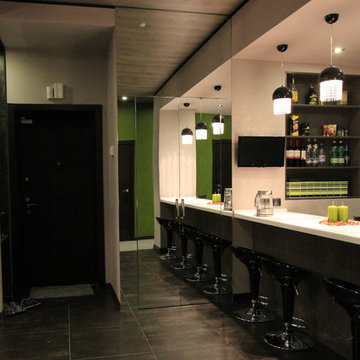
Владимир Фирсов
Photo of a mid-sized eclectic u-shaped seated home bar in Other with a drop-in sink, flat-panel cabinets, grey cabinets, solid surface benchtops, black splashback, ceramic floors and black floor.
Photo of a mid-sized eclectic u-shaped seated home bar in Other with a drop-in sink, flat-panel cabinets, grey cabinets, solid surface benchtops, black splashback, ceramic floors and black floor.
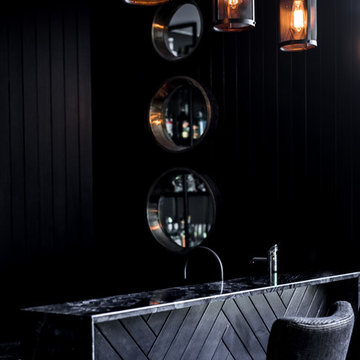
Moody Home Bar details.
Dion Robeson (Dion Photography)
Inspiration for a mid-sized modern l-shaped seated home bar in Perth with black cabinets, marble benchtops, black splashback and ceramic floors.
Inspiration for a mid-sized modern l-shaped seated home bar in Perth with black cabinets, marble benchtops, black splashback and ceramic floors.
Home Bar Design Ideas with Black Splashback and Ceramic Floors
1