Home Bar Design Ideas with Concrete Floors and Ceramic Floors
Refine by:
Budget
Sort by:Popular Today
1 - 20 of 3,399 photos

A standard approach to kitchen design was not an option for this glamorous open-plan living area. Instead, an intricate bar sits front of house, with attractive and practical kitchen space tucked in behind.
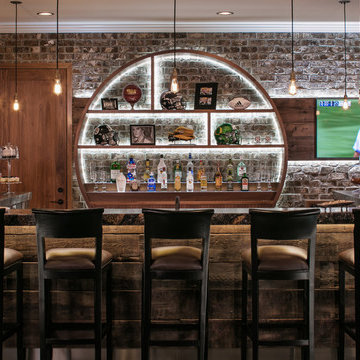
Photo of a large industrial single-wall seated home bar in Omaha with open cabinets, brick splashback, concrete floors, grey floor, medium wood cabinets and granite benchtops.

Modern bar, Frameless cabinets in Vista Plus door style, rift wood species in Matte Eclipse finish by Wood-Mode Custom Cabinets, glass shelving highlighted with abundant LED lighting. Waterfall countertops

We had the privilege of transforming the kitchen space of a beautiful Grade 2 listed farmhouse located in the serene village of Great Bealings, Suffolk. The property, set within 2 acres of picturesque landscape, presented a unique canvas for our design team. Our objective was to harmonise the traditional charm of the farmhouse with contemporary design elements, achieving a timeless and modern look.
For this project, we selected the Davonport Shoreditch range. The kitchen cabinetry, adorned with cock-beading, was painted in 'Plaster Pink' by Farrow & Ball, providing a soft, warm hue that enhances the room's welcoming atmosphere.
The countertops were Cloudy Gris by Cosistone, which complements the cabinetry's gentle tones while offering durability and a luxurious finish.
The kitchen was equipped with state-of-the-art appliances to meet the modern homeowner's needs, including:
- 2 Siemens under-counter ovens for efficient cooking.
- A Capel 90cm full flex hob with a downdraught extractor, blending seamlessly into the design.
- Shaws Ribblesdale sink, combining functionality with aesthetic appeal.
- Liebherr Integrated tall fridge, ensuring ample storage with a sleek design.
- Capel full-height wine cabinet, a must-have for wine enthusiasts.
- An additional Liebherr under-counter fridge for extra convenience.
Beyond the main kitchen, we designed and installed a fully functional pantry, addressing storage needs and organising the space.
Our clients sought to create a space that respects the property's historical essence while infusing modern elements that reflect their style. The result is a pared-down traditional look with a contemporary twist, achieving a balanced and inviting kitchen space that serves as the heart of the home.
This project exemplifies our commitment to delivering bespoke kitchen solutions that meet our clients' aspirations. Feel inspired? Get in touch to get started.
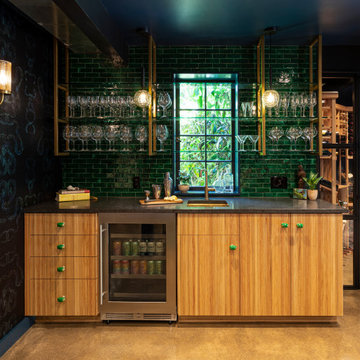
An eclectic mix of materials and finishes make this bar a statement! It's the perfect place to unwind after a long day.
Photo of a large eclectic home bar in Portland with concrete floors and grey floor.
Photo of a large eclectic home bar in Portland with concrete floors and grey floor.

Basement bar for entrainment and kid friendly for birthday parties and more! Barn wood accents and cabinets along with blue fridge for a splash of color!

Home Bar Area
Design ideas for a large eclectic l-shaped seated home bar in Other with an undermount sink, recessed-panel cabinets, black cabinets, wood benchtops, mirror splashback, concrete floors, grey floor and brown benchtop.
Design ideas for a large eclectic l-shaped seated home bar in Other with an undermount sink, recessed-panel cabinets, black cabinets, wood benchtops, mirror splashback, concrete floors, grey floor and brown benchtop.

The natural walnut wood creates a gorgeous focal wall, while the high gloss acrylic finish on the island complements the veining in the thick natural stone countertops. The navy finished bar lends a nice pop of color in the space.

Design ideas for a mid-sized contemporary single-wall home bar in Houston with ceramic floors, grey floor, flat-panel cabinets, dark wood cabinets and white benchtop.
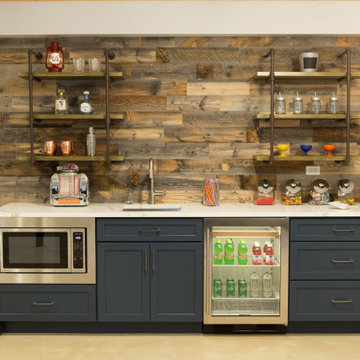
Basement wet bar with stikwood wall, industrial pipe shelving, beverage cooler, and microwave.
Inspiration for a mid-sized transitional single-wall wet bar in Chicago with an undermount sink, shaker cabinets, blue cabinets, quartzite benchtops, brown splashback, timber splashback, concrete floors, grey floor and multi-coloured benchtop.
Inspiration for a mid-sized transitional single-wall wet bar in Chicago with an undermount sink, shaker cabinets, blue cabinets, quartzite benchtops, brown splashback, timber splashback, concrete floors, grey floor and multi-coloured benchtop.
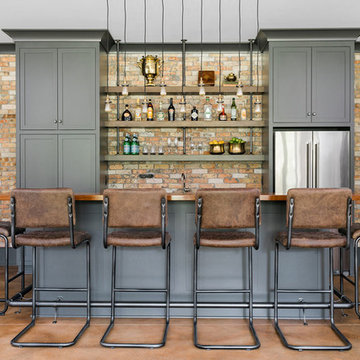
Rustic White Photography
Design ideas for a mid-sized transitional galley seated home bar in Atlanta with an undermount sink, shaker cabinets, grey cabinets, wood benchtops, red splashback, brick splashback, concrete floors, red floor and brown benchtop.
Design ideas for a mid-sized transitional galley seated home bar in Atlanta with an undermount sink, shaker cabinets, grey cabinets, wood benchtops, red splashback, brick splashback, concrete floors, red floor and brown benchtop.
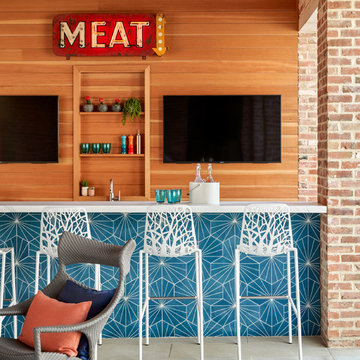
This is an example of a mid-sized transitional galley seated home bar in Dallas with brown splashback, timber splashback, grey floor, white benchtop and concrete floors.
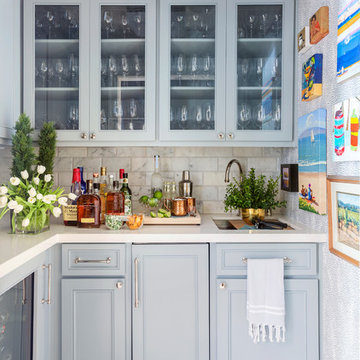
This is an example of a transitional l-shaped wet bar in Little Rock with an undermount sink, recessed-panel cabinets, grey cabinets, beige splashback, ceramic floors, beige floor and beige benchtop.
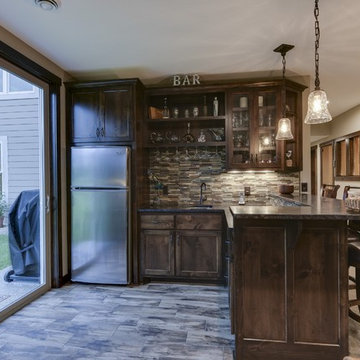
Home Bar with tile floor, backsplash, and sink!
This is an example of a mid-sized traditional l-shaped seated home bar in Minneapolis with an undermount sink, shaker cabinets, dark wood cabinets, granite benchtops, multi-coloured splashback, ceramic splashback, ceramic floors, brown floor and black benchtop.
This is an example of a mid-sized traditional l-shaped seated home bar in Minneapolis with an undermount sink, shaker cabinets, dark wood cabinets, granite benchtops, multi-coloured splashback, ceramic splashback, ceramic floors, brown floor and black benchtop.
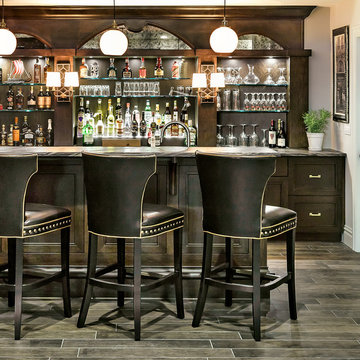
Joe Kwon Photography
Inspiration for a large transitional seated home bar in Chicago with dark wood cabinets, granite benchtops, ceramic floors, recessed-panel cabinets and grey floor.
Inspiration for a large transitional seated home bar in Chicago with dark wood cabinets, granite benchtops, ceramic floors, recessed-panel cabinets and grey floor.
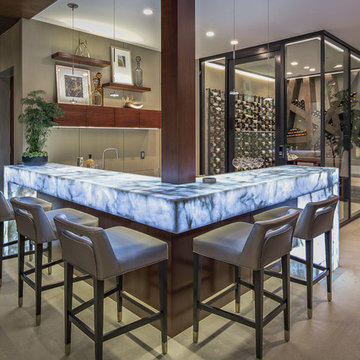
Design ideas for a contemporary l-shaped seated home bar in Orange County with beige floor, open cabinets, dark wood cabinets, onyx benchtops and concrete floors.
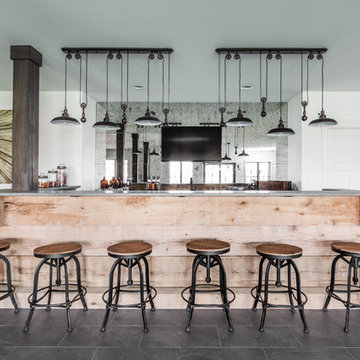
Large country l-shaped wet bar in Indianapolis with light wood cabinets, concrete benchtops, multi-coloured splashback, ceramic floors, grey floor and mirror splashback.
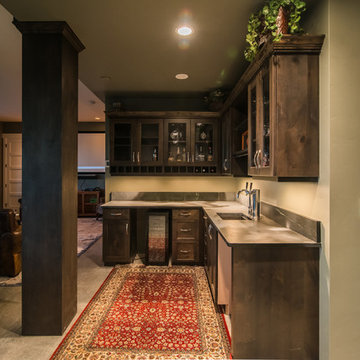
This is an example of a mid-sized country l-shaped wet bar in Denver with an undermount sink, glass-front cabinets, dark wood cabinets, soapstone benchtops, concrete floors and grey floor.
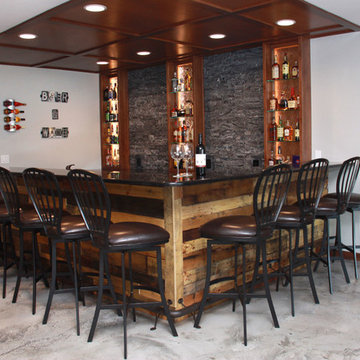
This is an example of a mid-sized contemporary l-shaped seated home bar in Other with granite benchtops, grey splashback, stone tile splashback, concrete floors and grey floor.
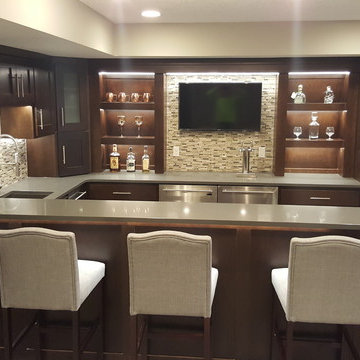
Design ideas for a mid-sized modern u-shaped wet bar in Minneapolis with an undermount sink, shaker cabinets, dark wood cabinets, quartz benchtops, multi-coloured splashback, mosaic tile splashback and ceramic floors.
Home Bar Design Ideas with Concrete Floors and Ceramic Floors
1