Home Bar Design Ideas with Dark Hardwood Floors and Ceramic Floors
Refine by:
Budget
Sort by:Popular Today
1 - 20 of 7,271 photos

A standard approach to kitchen design was not an option for this glamorous open-plan living area. Instead, an intricate bar sits front of house, with attractive and practical kitchen space tucked in behind.
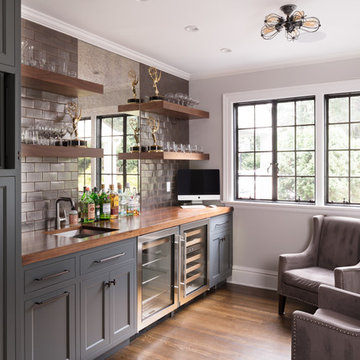
Photo of a traditional single-wall wet bar in New York with an undermount sink, recessed-panel cabinets, grey cabinets, wood benchtops, grey splashback, subway tile splashback, dark hardwood floors, brown floor and brown benchtop.
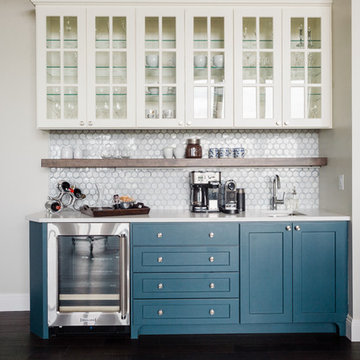
Design ideas for a beach style single-wall wet bar in Other with an undermount sink, glass-front cabinets, white cabinets, white splashback, dark hardwood floors and white benchtop.
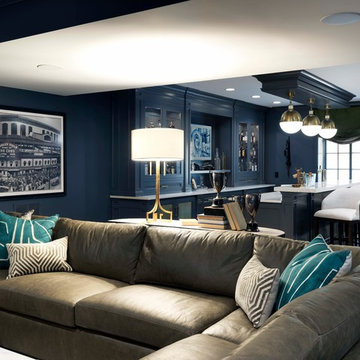
Cynthia Lynn
This is an example of a large transitional single-wall wet bar in Chicago with glass-front cabinets, blue cabinets, quartz benchtops, dark hardwood floors, brown floor and white benchtop.
This is an example of a large transitional single-wall wet bar in Chicago with glass-front cabinets, blue cabinets, quartz benchtops, dark hardwood floors, brown floor and white benchtop.
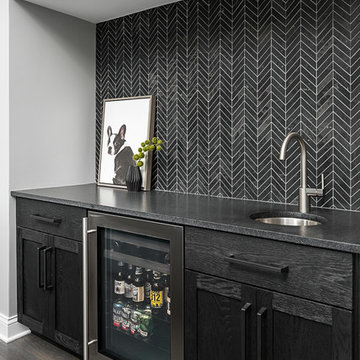
Picture Perfect House
Design ideas for a mid-sized transitional single-wall wet bar in Chicago with an undermount sink, black cabinets, black splashback, black benchtop, dark hardwood floors, shaker cabinets, soapstone benchtops and brown floor.
Design ideas for a mid-sized transitional single-wall wet bar in Chicago with an undermount sink, black cabinets, black splashback, black benchtop, dark hardwood floors, shaker cabinets, soapstone benchtops and brown floor.
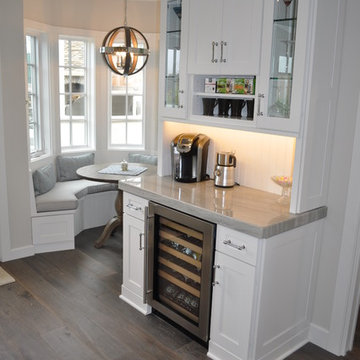
Small traditional single-wall home bar in Los Angeles with white cabinets, quartzite benchtops, dark hardwood floors, no sink and shaker cabinets.
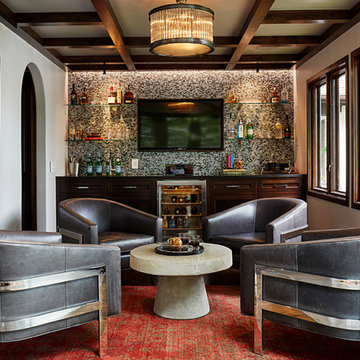
Kip Dawkins
Design ideas for a small transitional single-wall seated home bar in Richmond with dark wood cabinets, multi-coloured splashback, mosaic tile splashback, dark hardwood floors and recessed-panel cabinets.
Design ideas for a small transitional single-wall seated home bar in Richmond with dark wood cabinets, multi-coloured splashback, mosaic tile splashback, dark hardwood floors and recessed-panel cabinets.
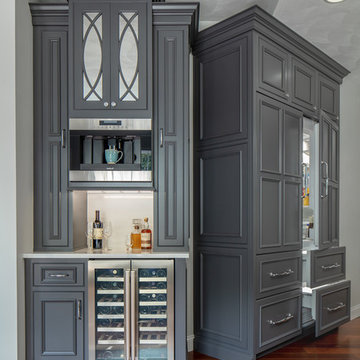
Shiloh Cabinetry, Custom paint by Sherwin Williams - Peppercorn. Yes, that's the fridge! Our favorite part of the kitchen... a coffee and wine bar! The devil is in the details!
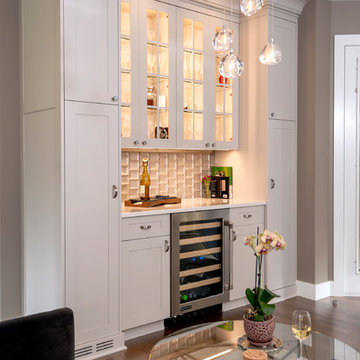
Photo of a transitional single-wall home bar in Other with no sink, glass-front cabinets, beige cabinets, dark hardwood floors and white benchtop.
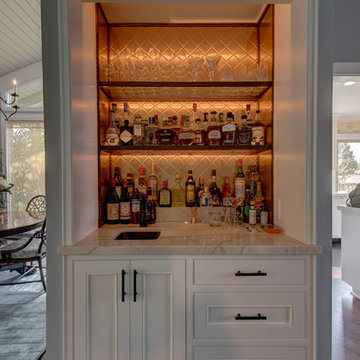
Photo of a mid-sized beach style single-wall wet bar in San Francisco with an undermount sink, recessed-panel cabinets, white cabinets, quartzite benchtops, brown splashback, glass tile splashback and dark hardwood floors.

Interior design by Tineke Triggs of Artistic Designs for Living. Photography by Laura Hull.
Photo of a large traditional galley wet bar in San Francisco with a drop-in sink, blue cabinets, wood benchtops, brown benchtop, glass-front cabinets, blue splashback, timber splashback, dark hardwood floors and brown floor.
Photo of a large traditional galley wet bar in San Francisco with a drop-in sink, blue cabinets, wood benchtops, brown benchtop, glass-front cabinets, blue splashback, timber splashback, dark hardwood floors and brown floor.
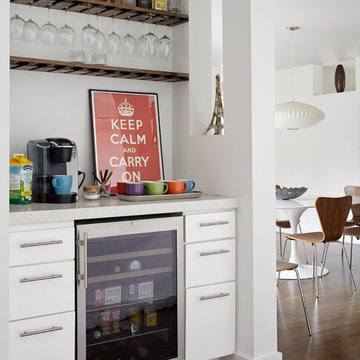
Design ideas for a contemporary home bar in New York with no sink, flat-panel cabinets, white cabinets and dark hardwood floors.
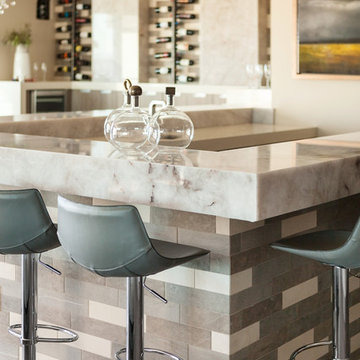
Expansive contemporary u-shaped wet bar in Las Vegas with granite benchtops, dark hardwood floors and brown floor.
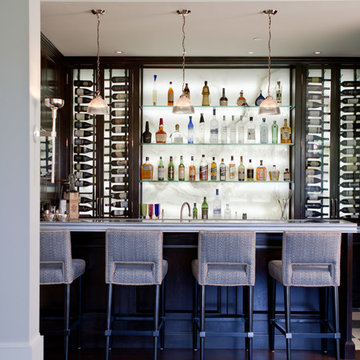
William Hefner Architecture, Erika Bierman Photography
Design ideas for a transitional seated home bar in Los Angeles with dark hardwood floors, white splashback, stone slab splashback, brown floor and grey benchtop.
Design ideas for a transitional seated home bar in Los Angeles with dark hardwood floors, white splashback, stone slab splashback, brown floor and grey benchtop.
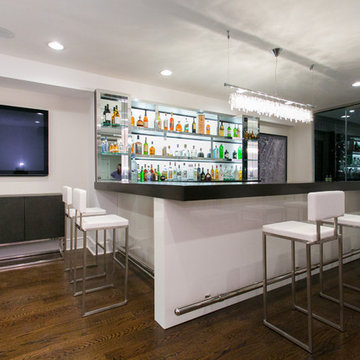
CONTEMPORARY WINE CELLAR AND BAR WITH GLASS AND CHROME. STAINLESS STEEL BAR AND WINE RACKS AS WELL AS CLEAN AND SEXY DESIGN
Photo of a large contemporary u-shaped seated home bar in New York with dark hardwood floors, glass benchtops, white splashback, brown floor, black benchtop and open cabinets.
Photo of a large contemporary u-shaped seated home bar in New York with dark hardwood floors, glass benchtops, white splashback, brown floor, black benchtop and open cabinets.
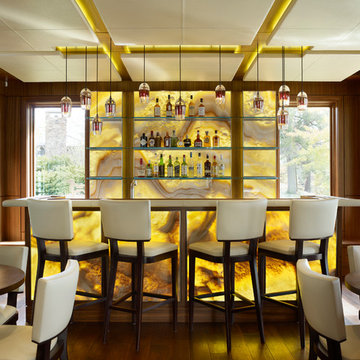
Photography by: Werner Straube
This is an example of a mid-sized contemporary galley seated home bar in Grand Rapids with dark hardwood floors, multi-coloured splashback and stone slab splashback.
This is an example of a mid-sized contemporary galley seated home bar in Grand Rapids with dark hardwood floors, multi-coloured splashback and stone slab splashback.

We had the privilege of transforming the kitchen space of a beautiful Grade 2 listed farmhouse located in the serene village of Great Bealings, Suffolk. The property, set within 2 acres of picturesque landscape, presented a unique canvas for our design team. Our objective was to harmonise the traditional charm of the farmhouse with contemporary design elements, achieving a timeless and modern look.
For this project, we selected the Davonport Shoreditch range. The kitchen cabinetry, adorned with cock-beading, was painted in 'Plaster Pink' by Farrow & Ball, providing a soft, warm hue that enhances the room's welcoming atmosphere.
The countertops were Cloudy Gris by Cosistone, which complements the cabinetry's gentle tones while offering durability and a luxurious finish.
The kitchen was equipped with state-of-the-art appliances to meet the modern homeowner's needs, including:
- 2 Siemens under-counter ovens for efficient cooking.
- A Capel 90cm full flex hob with a downdraught extractor, blending seamlessly into the design.
- Shaws Ribblesdale sink, combining functionality with aesthetic appeal.
- Liebherr Integrated tall fridge, ensuring ample storage with a sleek design.
- Capel full-height wine cabinet, a must-have for wine enthusiasts.
- An additional Liebherr under-counter fridge for extra convenience.
Beyond the main kitchen, we designed and installed a fully functional pantry, addressing storage needs and organising the space.
Our clients sought to create a space that respects the property's historical essence while infusing modern elements that reflect their style. The result is a pared-down traditional look with a contemporary twist, achieving a balanced and inviting kitchen space that serves as the heart of the home.
This project exemplifies our commitment to delivering bespoke kitchen solutions that meet our clients' aspirations. Feel inspired? Get in touch to get started.

Dark moody butler's pantry
Design ideas for a small transitional galley wet bar in Denver with an undermount sink, shaker cabinets, blue cabinets, quartz benchtops, blue splashback, ceramic splashback, dark hardwood floors and black benchtop.
Design ideas for a small transitional galley wet bar in Denver with an undermount sink, shaker cabinets, blue cabinets, quartz benchtops, blue splashback, ceramic splashback, dark hardwood floors and black benchtop.
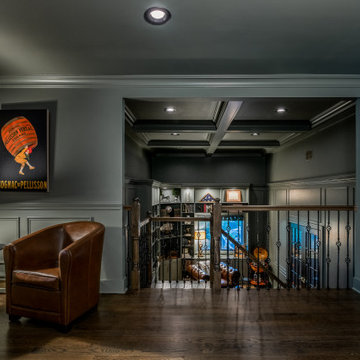
The Ginesi Speakeasy is the ideal at-home entertaining space. A two-story extension right off this home's kitchen creates a warm and inviting space for family gatherings and friendly late nights.

A sneaky little home bar is hidden behind this monochromatic kitchen.
This is an example of a mid-sized modern galley home bar in Auckland with black cabinets, granite benchtops, grey splashback, mirror splashback, dark hardwood floors, brown floor and grey benchtop.
This is an example of a mid-sized modern galley home bar in Auckland with black cabinets, granite benchtops, grey splashback, mirror splashback, dark hardwood floors, brown floor and grey benchtop.
Home Bar Design Ideas with Dark Hardwood Floors and Ceramic Floors
1