Home Bar Design Ideas with Glass Tile Splashback and Ceramic Floors
Refine by:
Budget
Sort by:Popular Today
1 - 20 of 116 photos
Item 1 of 3
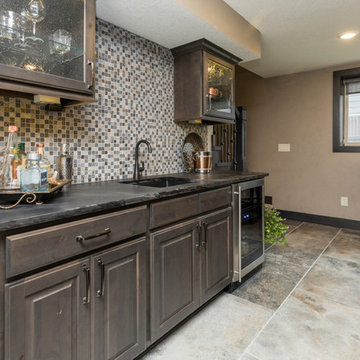
Design ideas for a mid-sized transitional single-wall wet bar in Other with glass-front cabinets, dark wood cabinets, granite benchtops, grey splashback, glass tile splashback, ceramic floors, grey floor and grey benchtop.
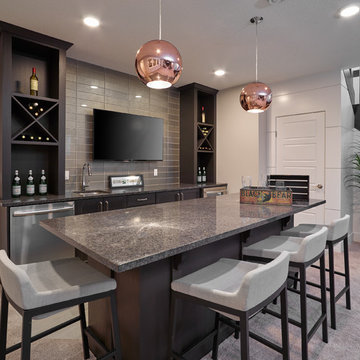
Merle Prosofky Photography Ltd.
Mid-sized transitional galley wet bar in Edmonton with an undermount sink, dark wood cabinets, granite benchtops, grey splashback, ceramic floors, glass tile splashback and shaker cabinets.
Mid-sized transitional galley wet bar in Edmonton with an undermount sink, dark wood cabinets, granite benchtops, grey splashback, ceramic floors, glass tile splashback and shaker cabinets.
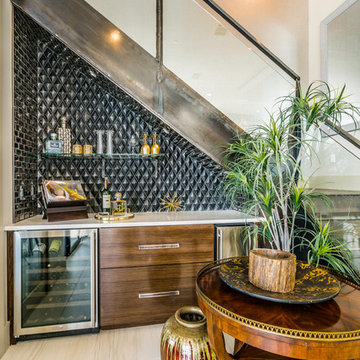
Mark Adams, Photography
This is an example of a small contemporary single-wall home bar in Austin with no sink, dark wood cabinets, quartzite benchtops, brown splashback, glass tile splashback, ceramic floors, beige floor and white benchtop.
This is an example of a small contemporary single-wall home bar in Austin with no sink, dark wood cabinets, quartzite benchtops, brown splashback, glass tile splashback, ceramic floors, beige floor and white benchtop.
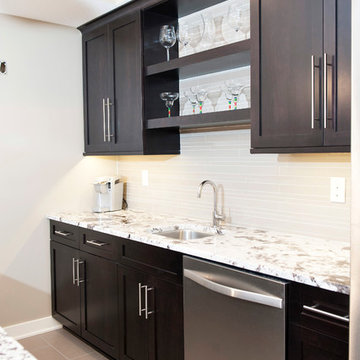
This handsome basement bar finish kept crisp clean lines with high contrast between the dark cabinets and light countertops and backsplash. Stainless steel appliances, sink and fixtures compliment the design, and floating shelves leave space for the display of glassware.
Schedule a free consultation with one of our designers today:
https://paramount-kitchens.com/
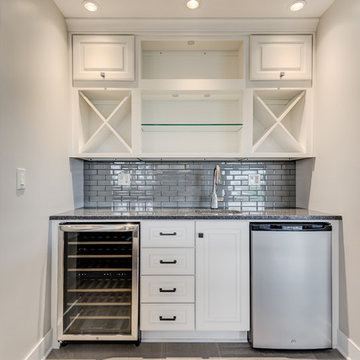
A wetbar with all amenities really makes a statement in this Traditional Modern home. Natural light from the open floorplan illuminates across the glass tile backsplash while recessed lighting from above enhances the clean lines of the cabinetry and countertop.
#line #lighting #glasses #statement #naturallight #modernhome #theopen #modernhomes #naturallights #wetbar #amenities #floorplans #tiles #countertops #illuminate #recess #enhance #backsplash #illumination
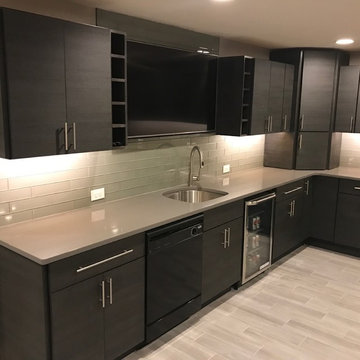
Large modern l-shaped wet bar in Omaha with an undermount sink, flat-panel cabinets, black cabinets, quartz benchtops, grey splashback, glass tile splashback, ceramic floors, grey floor and grey benchtop.
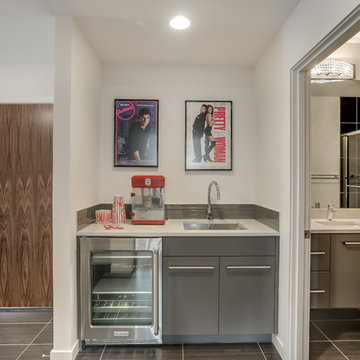
In our Contemporary Bellevue Residence we wanted the aesthetic to be clean and bright. This is a similar plan to our Victoria Crest home with a few changes and different design elements. Areas of focus; large open kitchen with waterfall countertops and awning upper flat panel cabinets, elevator, interior and exterior fireplaces, floating flat panel vanities in bathrooms, home theater room, large master suite and rooftop deck.
Photo Credit: Layne Freedle
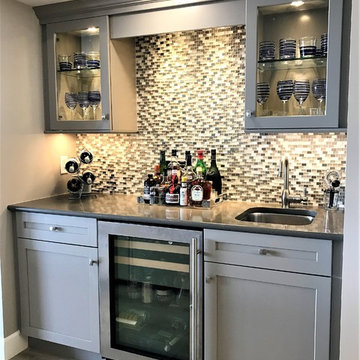
Inspiration for a small transitional single-wall wet bar in Miami with an undermount sink, shaker cabinets, grey cabinets, quartz benchtops, multi-coloured splashback, glass tile splashback, ceramic floors and beige floor.
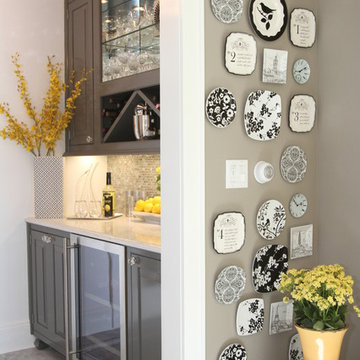
Design ideas for a mid-sized traditional single-wall wet bar in New York with ceramic floors, raised-panel cabinets, grey cabinets, granite benchtops, grey splashback, glass tile splashback, grey floor and white benchtop.
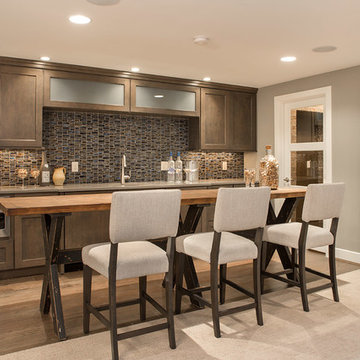
Grep Gruepenhof
Inspiration for a mid-sized transitional single-wall wet bar in Cincinnati with dark wood cabinets, granite benchtops, blue splashback, glass tile splashback, ceramic floors and shaker cabinets.
Inspiration for a mid-sized transitional single-wall wet bar in Cincinnati with dark wood cabinets, granite benchtops, blue splashback, glass tile splashback, ceramic floors and shaker cabinets.
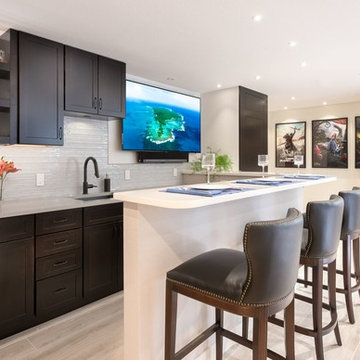
Wet bar adjacent to the new home theater.
This space was previously a basement master bathroom, which was completely removed to make way for the bar.
The new tile floor has a beautiful wood look. The countertops are Quartz solid surface. Sony 4K TV is a 65" diagonal with a Sonos Playbar and Subwoofer.
The doors beyond the bar allow access to the theater gear rack below and the Lutron RadioRa2 dimmers above. The entrance to the theater is behind the doors and to the left of the movie posters.
At the end of the cabinets (hidden behind the bar wall) is a Kitchen Aid mini fridge and a wine cooler.
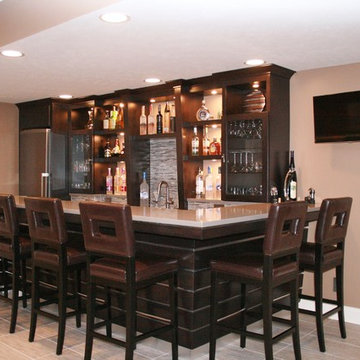
Photo of a mid-sized contemporary l-shaped seated home bar in Chicago with an undermount sink, glass-front cabinets, dark wood cabinets, quartzite benchtops, grey splashback, glass tile splashback and ceramic floors.
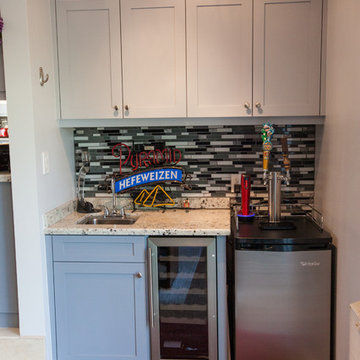
View of compact wet bar with kegerator
Photo of a small contemporary single-wall wet bar in Los Angeles with an undermount sink, shaker cabinets, grey cabinets, granite benchtops, multi-coloured splashback, glass tile splashback and ceramic floors.
Photo of a small contemporary single-wall wet bar in Los Angeles with an undermount sink, shaker cabinets, grey cabinets, granite benchtops, multi-coloured splashback, glass tile splashback and ceramic floors.
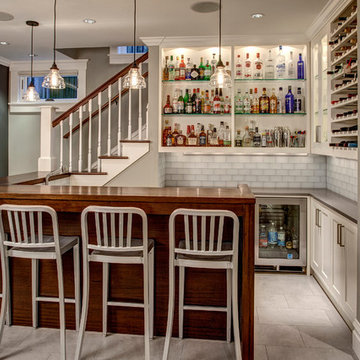
This whole-house remodel required us to dig down in the basement to achieve 9'0" ceilings. The result? A spacious, light-filled basement that the owners can use for entertaining.
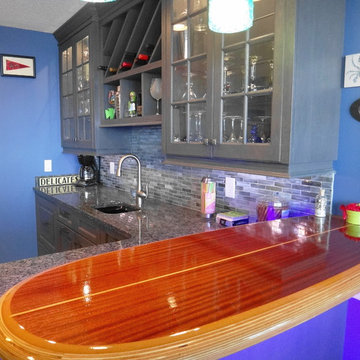
Surf themed wet bar off of the game room.
Photo: Eric Englehart
Boardwalk Builders, Rehoboth Beach, DE
www.boardwalkbuilders.com
Inspiration for a small beach style l-shaped wet bar in Other with glass-front cabinets, grey cabinets, granite benchtops, multi-coloured splashback, glass tile splashback and ceramic floors.
Inspiration for a small beach style l-shaped wet bar in Other with glass-front cabinets, grey cabinets, granite benchtops, multi-coloured splashback, glass tile splashback and ceramic floors.
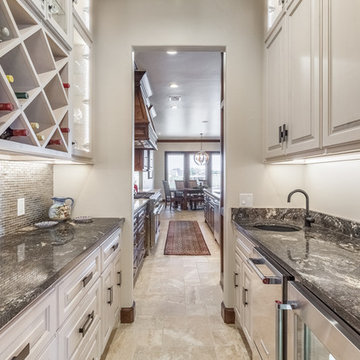
Justin Pruitt
Design ideas for a mid-sized transitional galley wet bar in Oklahoma City with an undermount sink, raised-panel cabinets, white cabinets, granite benchtops, grey splashback, glass tile splashback, ceramic floors, beige floor and black benchtop.
Design ideas for a mid-sized transitional galley wet bar in Oklahoma City with an undermount sink, raised-panel cabinets, white cabinets, granite benchtops, grey splashback, glass tile splashback, ceramic floors, beige floor and black benchtop.
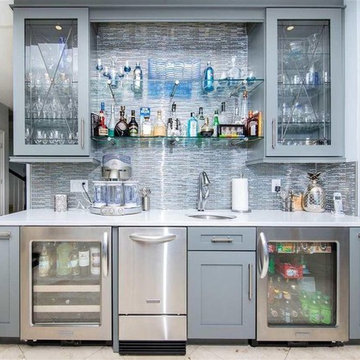
Door Style: Bristol
Material: Maple
Finish: Willow
Large transitional l-shaped home bar in Other with an integrated sink, shaker cabinets, grey cabinets, quartz benchtops, grey splashback, glass tile splashback, ceramic floors, beige floor and white benchtop.
Large transitional l-shaped home bar in Other with an integrated sink, shaker cabinets, grey cabinets, quartz benchtops, grey splashback, glass tile splashback, ceramic floors, beige floor and white benchtop.
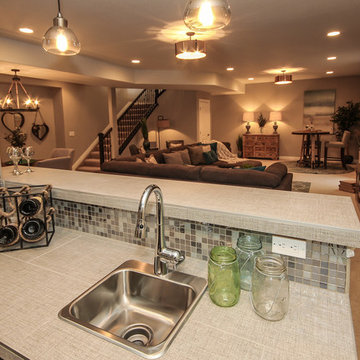
Martin Prosek Photography
Transitional u-shaped wet bar in Denver with an undermount sink, recessed-panel cabinets, medium wood cabinets, tile benchtops, multi-coloured splashback, glass tile splashback and ceramic floors.
Transitional u-shaped wet bar in Denver with an undermount sink, recessed-panel cabinets, medium wood cabinets, tile benchtops, multi-coloured splashback, glass tile splashback and ceramic floors.
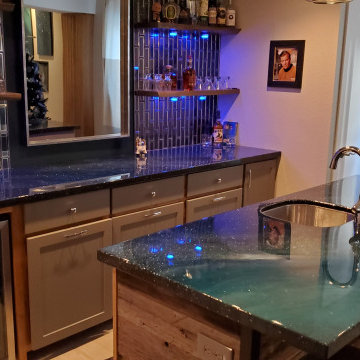
Our DIY basement project. Countertops are poured with Stonecoat Countertops Epoxy. Reclaimed wood shelves and glass tile.
Photo of a mid-sized modern galley wet bar in Denver with an undermount sink, recessed-panel cabinets, grey cabinets, blue splashback, glass tile splashback, ceramic floors, grey floor and blue benchtop.
Photo of a mid-sized modern galley wet bar in Denver with an undermount sink, recessed-panel cabinets, grey cabinets, blue splashback, glass tile splashback, ceramic floors, grey floor and blue benchtop.
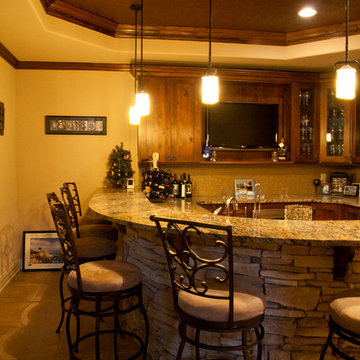
Synthesis
Mid-sized mediterranean u-shaped seated home bar in Cincinnati with flat-panel cabinets, medium wood cabinets, granite benchtops, beige splashback, glass tile splashback and ceramic floors.
Mid-sized mediterranean u-shaped seated home bar in Cincinnati with flat-panel cabinets, medium wood cabinets, granite benchtops, beige splashback, glass tile splashback and ceramic floors.
Home Bar Design Ideas with Glass Tile Splashback and Ceramic Floors
1