Home Bar Design Ideas with Ceramic Splashback and Beige Benchtop
Refine by:
Budget
Sort by:Popular Today
1 - 20 of 89 photos

Removed built-in cabinets on either side of wall; removed small bar area between walls; rebuilt wall between formal and informal dining areas, opening up walkway. Added wine and coffee bar, upper and lower cabinets, quartzite counter to match kitchen. Painted cabinets to match kitchen. Added hardware to match kitchen. Replace floor to match existing.
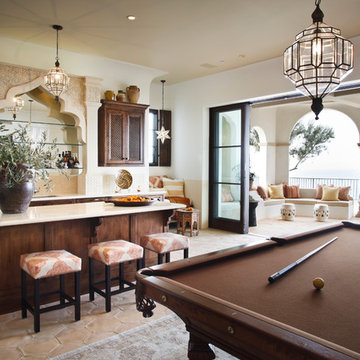
Photography by John Lichtwarft
This is an example of a large mediterranean wet bar in Los Angeles with an undermount sink, recessed-panel cabinets, dark wood cabinets, quartz benchtops, beige splashback, ceramic splashback, concrete floors, multi-coloured floor and beige benchtop.
This is an example of a large mediterranean wet bar in Los Angeles with an undermount sink, recessed-panel cabinets, dark wood cabinets, quartz benchtops, beige splashback, ceramic splashback, concrete floors, multi-coloured floor and beige benchtop.
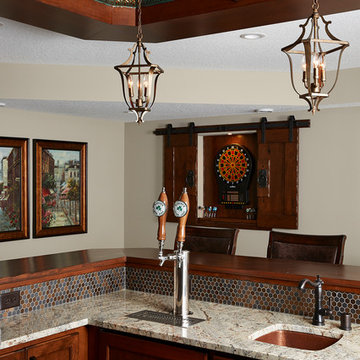
Tin ceilings, copper sink with copper accent blacksplash, built-in dart board with barn doors!
This is an example of a large traditional u-shaped wet bar in Minneapolis with an undermount sink, recessed-panel cabinets, dark wood cabinets, granite benchtops, multi-coloured splashback, ceramic splashback, vinyl floors, brown floor and beige benchtop.
This is an example of a large traditional u-shaped wet bar in Minneapolis with an undermount sink, recessed-panel cabinets, dark wood cabinets, granite benchtops, multi-coloured splashback, ceramic splashback, vinyl floors, brown floor and beige benchtop.
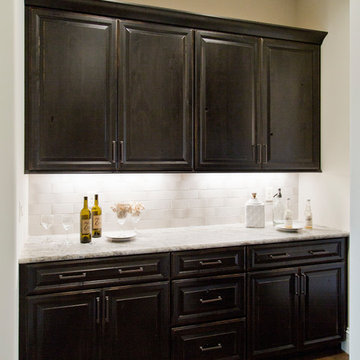
This is an example of a mid-sized country u-shaped seated home bar in St Louis with an undermount sink, raised-panel cabinets, black cabinets, granite benchtops, beige splashback, ceramic splashback, dark hardwood floors, brown floor and beige benchtop.
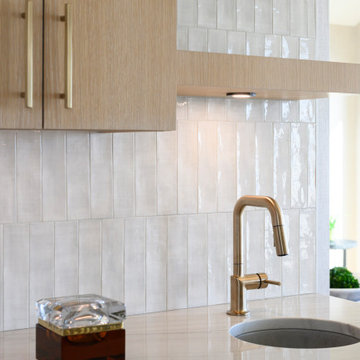
Gorgeous modern ocean view transformation, warm modern wood tones throughout, custom cabinets and lighting, gold tones and fixtures with glass stairway wall-amazing ocean view design flow.
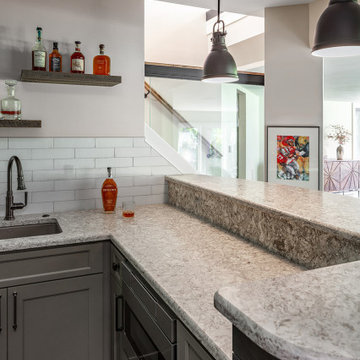
Cambria quartz countertops, custom cabinets, tile backsplash, floating shelves, shiplap detail on bar front
Design ideas for a mid-sized transitional galley wet bar in Columbus with shaker cabinets, quartz benchtops, white splashback, ceramic splashback, beige benchtop, grey cabinets, an undermount sink, vinyl floors and grey floor.
Design ideas for a mid-sized transitional galley wet bar in Columbus with shaker cabinets, quartz benchtops, white splashback, ceramic splashback, beige benchtop, grey cabinets, an undermount sink, vinyl floors and grey floor.
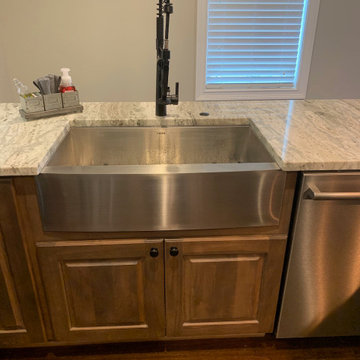
Design ideas for a large country u-shaped seated home bar in Other with an integrated sink, raised-panel cabinets, medium wood cabinets, marble benchtops, white splashback, ceramic splashback, medium hardwood floors, brown floor and beige benchtop.
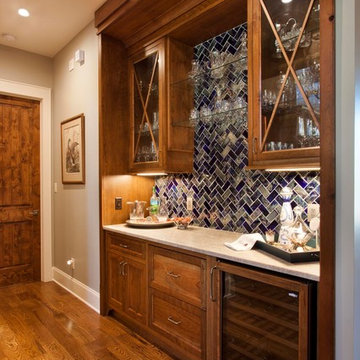
Mid-sized transitional single-wall home bar in Other with glass-front cabinets, brown cabinets, granite benchtops, blue splashback, ceramic splashback, light hardwood floors, brown floor and beige benchtop.
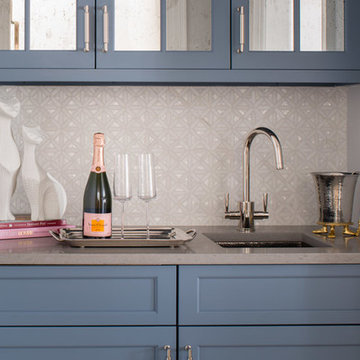
Georgetown, DC Transitional Wet Bar
#SarahTurner4JenniferGilmer
http://www.gilmerkitchens.com/
Photography by John Cole

Our Carmel design-build studio was tasked with organizing our client’s basement and main floor to improve functionality and create spaces for entertaining.
In the basement, the goal was to include a simple dry bar, theater area, mingling or lounge area, playroom, and gym space with the vibe of a swanky lounge with a moody color scheme. In the large theater area, a U-shaped sectional with a sofa table and bar stools with a deep blue, gold, white, and wood theme create a sophisticated appeal. The addition of a perpendicular wall for the new bar created a nook for a long banquette. With a couple of elegant cocktail tables and chairs, it demarcates the lounge area. Sliding metal doors, chunky picture ledges, architectural accent walls, and artsy wall sconces add a pop of fun.
On the main floor, a unique feature fireplace creates architectural interest. The traditional painted surround was removed, and dark large format tile was added to the entire chase, as well as rustic iron brackets and wood mantel. The moldings behind the TV console create a dramatic dimensional feature, and a built-in bench along the back window adds extra seating and offers storage space to tuck away the toys. In the office, a beautiful feature wall was installed to balance the built-ins on the other side. The powder room also received a fun facelift, giving it character and glitz.
---
Project completed by Wendy Langston's Everything Home interior design firm, which serves Carmel, Zionsville, Fishers, Westfield, Noblesville, and Indianapolis.
For more about Everything Home, see here: https://everythinghomedesigns.com/
To learn more about this project, see here:
https://everythinghomedesigns.com/portfolio/carmel-indiana-posh-home-remodel
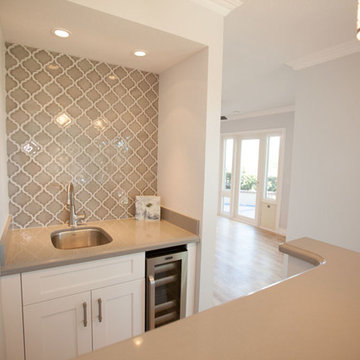
Inspiration for a mid-sized transitional galley wet bar in Los Angeles with white cabinets, light hardwood floors, an undermount sink, quartz benchtops, brown splashback, ceramic splashback, beige benchtop and shaker cabinets.
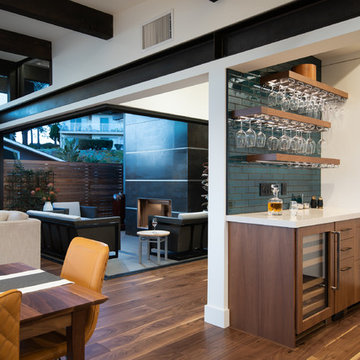
Nader Essa Photography
Mid-sized single-wall home bar in San Diego with no sink, flat-panel cabinets, medium wood cabinets, quartz benchtops, green splashback, ceramic splashback, medium hardwood floors and beige benchtop.
Mid-sized single-wall home bar in San Diego with no sink, flat-panel cabinets, medium wood cabinets, quartz benchtops, green splashback, ceramic splashback, medium hardwood floors and beige benchtop.
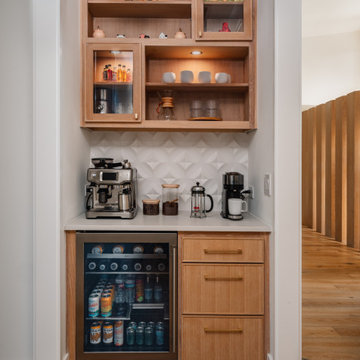
In the little pass-through from the kitchen to the dining room lay a little built in coffee bar.
Small contemporary home bar in Austin with quartz benchtops, white splashback, ceramic splashback, medium hardwood floors and beige benchtop.
Small contemporary home bar in Austin with quartz benchtops, white splashback, ceramic splashback, medium hardwood floors and beige benchtop.
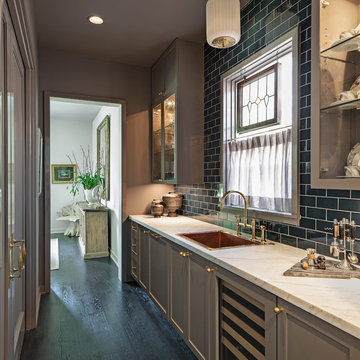
Zac Seewald
Country single-wall wet bar in Houston with a drop-in sink, shaker cabinets, grey cabinets, green splashback, ceramic splashback, dark hardwood floors, black floor and beige benchtop.
Country single-wall wet bar in Houston with a drop-in sink, shaker cabinets, grey cabinets, green splashback, ceramic splashback, dark hardwood floors, black floor and beige benchtop.
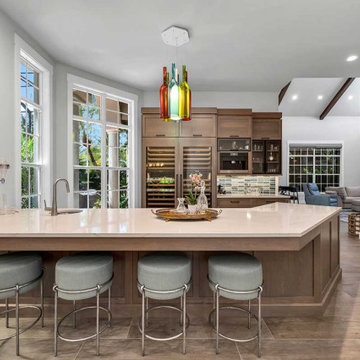
This expansive home bar boasts a custom wine refrigerator and a unique wine bottle pendant.
This is an example of a large contemporary galley seated home bar in Miami with an undermount sink, shaker cabinets, medium wood cabinets, quartz benchtops, multi-coloured splashback, porcelain floors, beige floor, beige benchtop and ceramic splashback.
This is an example of a large contemporary galley seated home bar in Miami with an undermount sink, shaker cabinets, medium wood cabinets, quartz benchtops, multi-coloured splashback, porcelain floors, beige floor, beige benchtop and ceramic splashback.
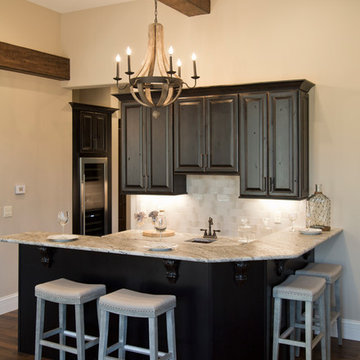
Design ideas for a mid-sized country u-shaped seated home bar in St Louis with an undermount sink, raised-panel cabinets, black cabinets, granite benchtops, beige splashback, ceramic splashback, dark hardwood floors, brown floor and beige benchtop.
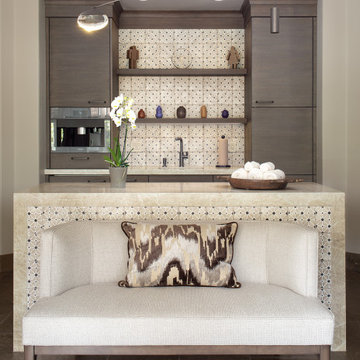
Large Primary Bath remodel. A center island was added to add storage and counter top to facilitate packing for the clients travels. The designed added a coffee maker and under counter refrigerator for the days the clients want to hang out in their adjoining spacious bedroom or curl up on the settee.
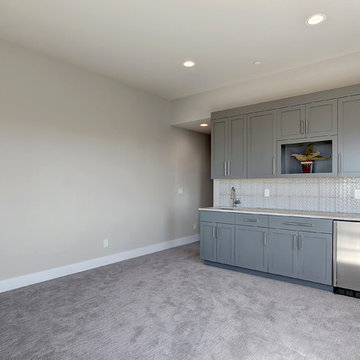
Photo of a mid-sized single-wall wet bar in Seattle with an undermount sink, shaker cabinets, grey cabinets, granite benchtops, grey splashback, ceramic splashback, carpet, beige floor and beige benchtop.

Our Carmel design-build studio was tasked with organizing our client’s basement and main floor to improve functionality and create spaces for entertaining.
In the basement, the goal was to include a simple dry bar, theater area, mingling or lounge area, playroom, and gym space with the vibe of a swanky lounge with a moody color scheme. In the large theater area, a U-shaped sectional with a sofa table and bar stools with a deep blue, gold, white, and wood theme create a sophisticated appeal. The addition of a perpendicular wall for the new bar created a nook for a long banquette. With a couple of elegant cocktail tables and chairs, it demarcates the lounge area. Sliding metal doors, chunky picture ledges, architectural accent walls, and artsy wall sconces add a pop of fun.
On the main floor, a unique feature fireplace creates architectural interest. The traditional painted surround was removed, and dark large format tile was added to the entire chase, as well as rustic iron brackets and wood mantel. The moldings behind the TV console create a dramatic dimensional feature, and a built-in bench along the back window adds extra seating and offers storage space to tuck away the toys. In the office, a beautiful feature wall was installed to balance the built-ins on the other side. The powder room also received a fun facelift, giving it character and glitz.
---
Project completed by Wendy Langston's Everything Home interior design firm, which serves Carmel, Zionsville, Fishers, Westfield, Noblesville, and Indianapolis.
For more about Everything Home, see here: https://everythinghomedesigns.com/
To learn more about this project, see here:
https://everythinghomedesigns.com/portfolio/carmel-indiana-posh-home-remodel
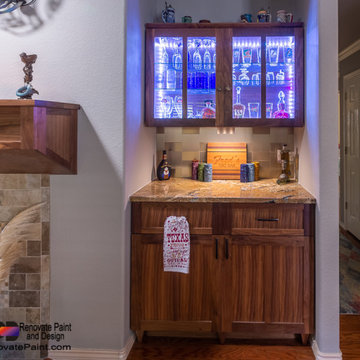
Built a dry bar in the niche next to the fireplace with glass-front cabinetry and counter top, built-in lighting installed under the top cabinet as well as inside it.
Home Bar Design Ideas with Ceramic Splashback and Beige Benchtop
1