Home Bar Design Ideas with Black Splashback and Ceramic Splashback
Refine by:
Budget
Sort by:Popular Today
1 - 20 of 132 photos
Item 1 of 3

A young family moving from NYC tackled a makeover of their young colonial revival home to make it feel more personal. The kitchen area was quite spacious but needed a facelift and a banquette for breakfast. Painted cabinetry matched to Benjamin Moore’s Light Pewter is balanced by Benjamin Moore Ocean Floor on the island. Mixed metals on the lighting by Allied Maker, faucets and hardware and custom tile by Pratt and Larson make the space feel organic and personal. Photos Adam Macchia. For more information, you may visit our website at www.studiodearborn.com or email us at info@studiodearborn.com.

This home was built in the early 2000’s. We completely reconfigured the kitchen, updated the breakfast room, added a bar to the living room, updated a powder room, a staircase and several fireplaces.
Interior Styling by Kristy Oatman. Photographs by Jordan Katz.
FEATURED IN
Colorado Nest
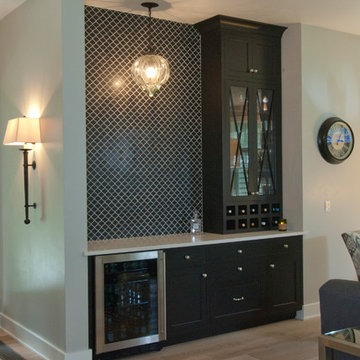
This is an example of a mid-sized transitional single-wall wet bar in Other with no sink, shaker cabinets, black cabinets, solid surface benchtops, black splashback, ceramic splashback, light hardwood floors and beige floor.
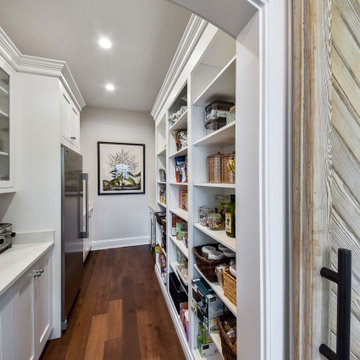
Inspiration for a mid-sized transitional single-wall wet bar in Chicago with an undermount sink, flat-panel cabinets, white cabinets, quartz benchtops, black splashback, ceramic splashback, dark hardwood floors and black benchtop.
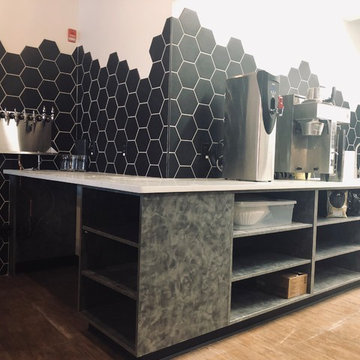
The Foundry is a locally owned and operated nonprofit company, We were privileged to work with them in finishing the Coffee and Bar Space. With specific design and functions, we helped create a workable space with function and design.

Wet bar with floating metal shelves, tile accent wall, slab counter, blonde oak cabinetry, art lighting, and integrated beverage center.
Inspiration for a transitional single-wall wet bar in Charleston with an undermount sink, quartz benchtops, black splashback, ceramic splashback, light hardwood floors and white benchtop.
Inspiration for a transitional single-wall wet bar in Charleston with an undermount sink, quartz benchtops, black splashback, ceramic splashback, light hardwood floors and white benchtop.
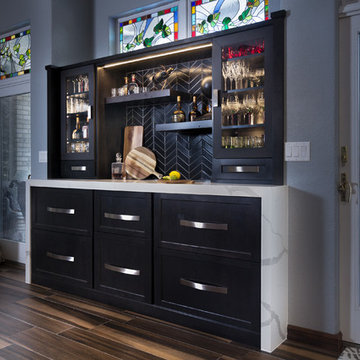
Photo Credit: Studio Three Beau
Inspiration for a small contemporary galley wet bar in Other with an undermount sink, recessed-panel cabinets, black cabinets, quartz benchtops, black splashback, ceramic splashback, porcelain floors, brown floor and white benchtop.
Inspiration for a small contemporary galley wet bar in Other with an undermount sink, recessed-panel cabinets, black cabinets, quartz benchtops, black splashback, ceramic splashback, porcelain floors, brown floor and white benchtop.
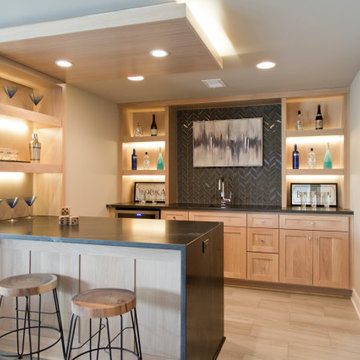
Wall color: Passive #7064
Countertops: Nero Orion Honed
Tile: Emser Edge in Pewter
Light Fixtures: Wilson Lighting
Faucets: Moen STo in Chrome - MS62308

Seated Bar in basement, with quartz countertops, black shaker cabinets, beverage cooler, champagne bronze hardware, and black ceramic tile backsplash.
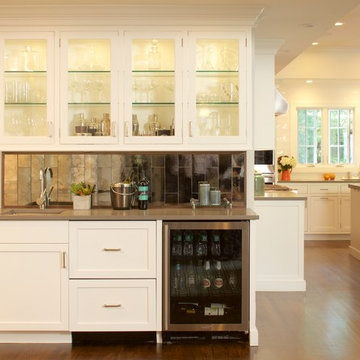
Photo of a small transitional single-wall wet bar in New York with an undermount sink, shaker cabinets, white cabinets, quartzite benchtops, black splashback, ceramic splashback, dark hardwood floors and brown floor.
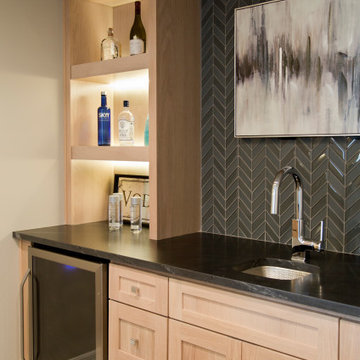
Design ideas for a large galley seated home bar in Kansas City with an undermount sink, recessed-panel cabinets, light wood cabinets, granite benchtops, black splashback, ceramic splashback, light hardwood floors, brown floor and black benchtop.
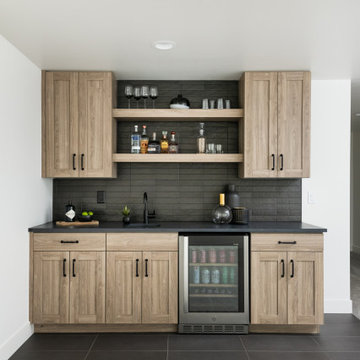
This is an example of a mid-sized transitional single-wall wet bar in Denver with an undermount sink, shaker cabinets, medium wood cabinets, quartz benchtops, black splashback, ceramic splashback, porcelain floors, black floor and black benchtop.
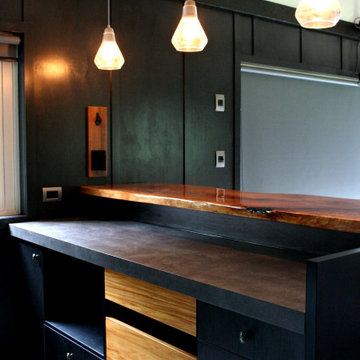
Hand picked and glassed slab of rimu
Inspiration for a mid-sized industrial l-shaped seated home bar in Auckland with black cabinets, black splashback, ceramic splashback, concrete floors, grey floor, grey benchtop, a drop-in sink and laminate benchtops.
Inspiration for a mid-sized industrial l-shaped seated home bar in Auckland with black cabinets, black splashback, ceramic splashback, concrete floors, grey floor, grey benchtop, a drop-in sink and laminate benchtops.
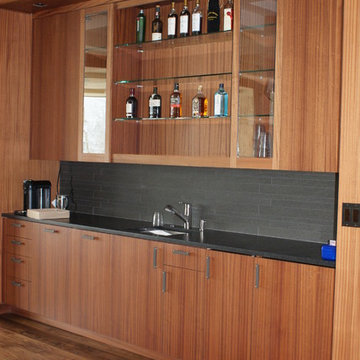
Photo of a mid-sized contemporary single-wall wet bar in Denver with an undermount sink, flat-panel cabinets, medium wood cabinets, black splashback, solid surface benchtops, ceramic splashback and dark hardwood floors.
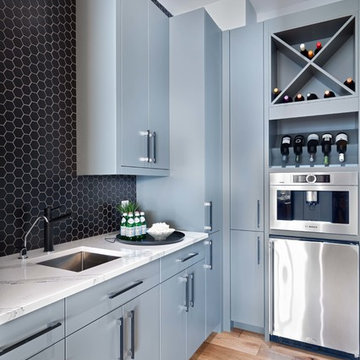
Photographer: Kevin Belanger Photography
This is an example of a mid-sized contemporary wet bar in Ottawa with an undermount sink, flat-panel cabinets, grey cabinets, quartz benchtops, black splashback, ceramic splashback, medium hardwood floors and white benchtop.
This is an example of a mid-sized contemporary wet bar in Ottawa with an undermount sink, flat-panel cabinets, grey cabinets, quartz benchtops, black splashback, ceramic splashback, medium hardwood floors and white benchtop.
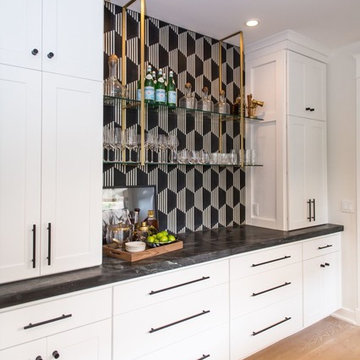
Dry Bar/Pantry Storage
Wolf Home Products - www.wolfhomeproducts.com
Transitional home bar in Nashville with recessed-panel cabinets, white cabinets, black splashback, ceramic splashback and light hardwood floors.
Transitional home bar in Nashville with recessed-panel cabinets, white cabinets, black splashback, ceramic splashback and light hardwood floors.
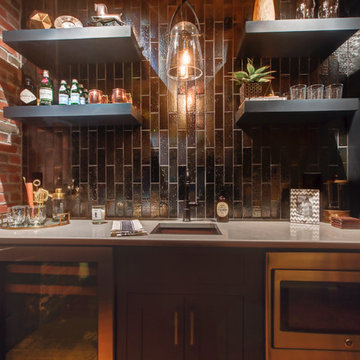
New View Photography
This is an example of a small industrial single-wall wet bar in Raleigh with an undermount sink, recessed-panel cabinets, black cabinets, quartz benchtops, black splashback, ceramic splashback, dark hardwood floors and brown floor.
This is an example of a small industrial single-wall wet bar in Raleigh with an undermount sink, recessed-panel cabinets, black cabinets, quartz benchtops, black splashback, ceramic splashback, dark hardwood floors and brown floor.
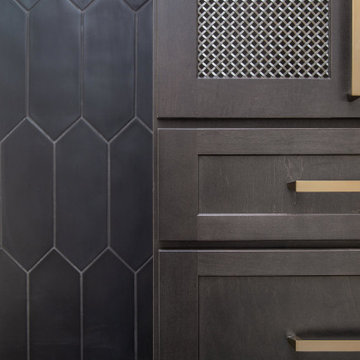
Inspiration for a mid-sized country single-wall home bar in Chicago with no sink, shaker cabinets, dark wood cabinets, granite benchtops, black splashback, ceramic splashback, light hardwood floors, beige floor and black benchtop.
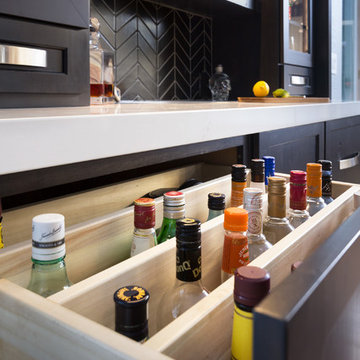
Photo Credit: Studio Three Beau
Small contemporary galley wet bar in Other with an undermount sink, recessed-panel cabinets, black cabinets, quartz benchtops, black splashback, ceramic splashback, porcelain floors, brown floor and white benchtop.
Small contemporary galley wet bar in Other with an undermount sink, recessed-panel cabinets, black cabinets, quartz benchtops, black splashback, ceramic splashback, porcelain floors, brown floor and white benchtop.
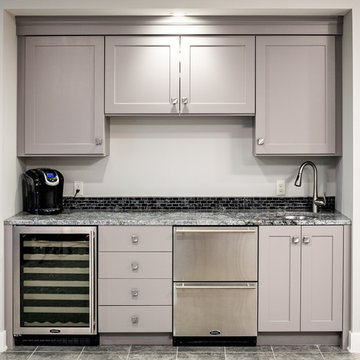
Builder: Brad DeHaan Homes
Photographer: Brad Gillette
Every day feels like a celebration in this stylish design that features a main level floor plan perfect for both entertaining and convenient one-level living. The distinctive transitional exterior welcomes friends and family with interesting peaked rooflines, stone pillars, stucco details and a symmetrical bank of windows. A three-car garage and custom details throughout give this compact home the appeal and amenities of a much-larger design and are a nod to the Craftsman and Mediterranean designs that influenced this updated architectural gem. A custom wood entry with sidelights match the triple transom windows featured throughout the house and echo the trim and features seen in the spacious three-car garage. While concentrated on one main floor and a lower level, there is no shortage of living and entertaining space inside. The main level includes more than 2,100 square feet, with a roomy 31 by 18-foot living room and kitchen combination off the central foyer that’s perfect for hosting parties or family holidays. The left side of the floor plan includes a 10 by 14-foot dining room, a laundry and a guest bedroom with bath. To the right is the more private spaces, with a relaxing 11 by 10-foot study/office which leads to the master suite featuring a master bath, closet and 13 by 13-foot sleeping area with an attractive peaked ceiling. The walkout lower level offers another 1,500 square feet of living space, with a large family room, three additional family bedrooms and a shared bath.
Home Bar Design Ideas with Black Splashback and Ceramic Splashback
1