Home Bar Design Ideas with Grey Splashback and Ceramic Splashback
Refine by:
Budget
Sort by:Popular Today
1 - 20 of 371 photos
Item 1 of 3

This is an example of a mid-sized contemporary l-shaped wet bar in San Diego with an undermount sink, flat-panel cabinets, blue cabinets, quartz benchtops, grey splashback, ceramic splashback, laminate floors and grey benchtop.

Design ideas for a small wet bar in Dallas with shaker cabinets, light wood cabinets, ceramic splashback, vinyl floors, white benchtop, quartz benchtops, grey splashback and brown floor.
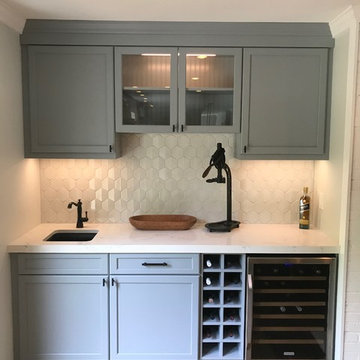
Inspiration for a mid-sized modern single-wall wet bar in Other with an undermount sink, recessed-panel cabinets, grey cabinets, quartzite benchtops, grey splashback, ceramic splashback, medium hardwood floors, brown floor and white benchtop.
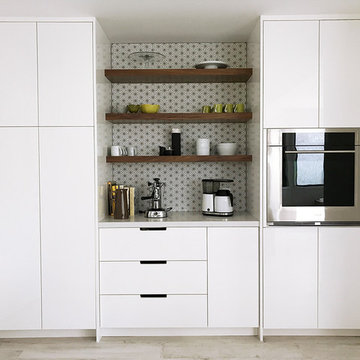
Photo of a small contemporary single-wall wet bar in Los Angeles with no sink, flat-panel cabinets, white cabinets, solid surface benchtops, grey splashback, ceramic splashback, light hardwood floors, beige floor and white benchtop.

Removing the wall between the old kitchen and great room allowed room for two islands, work flow and storage. A beverage center and banquet seating was added to the breakfast nook. The laundry/mud room matches the new kitchen and includes a step in pantry.
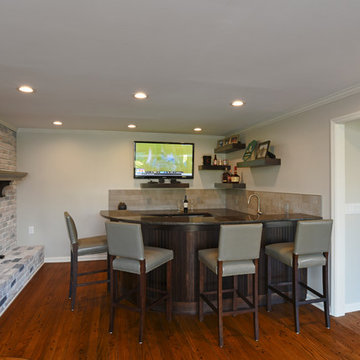
Design ideas for a transitional u-shaped seated home bar in Orange County with an undermount sink, shaker cabinets, dark wood cabinets, granite benchtops, grey splashback, ceramic splashback and medium hardwood floors.
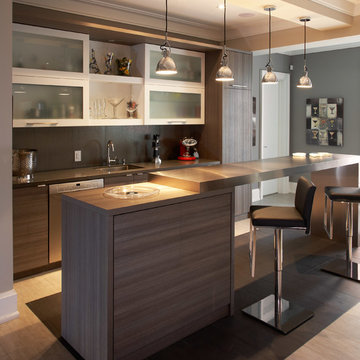
Inspiration for a contemporary galley seated home bar in Toronto with medium hardwood floors, an undermount sink, flat-panel cabinets, grey splashback, medium wood cabinets and ceramic splashback.

Tucked into a corner of the living room is a glamourous black, grey and gold home bar with two wine refrigerators and an undermount bar sink.
Photo of a small contemporary single-wall wet bar in San Francisco with an undermount sink, flat-panel cabinets, grey cabinets, quartz benchtops, grey splashback, ceramic splashback, medium hardwood floors, brown floor and black benchtop.
Photo of a small contemporary single-wall wet bar in San Francisco with an undermount sink, flat-panel cabinets, grey cabinets, quartz benchtops, grey splashback, ceramic splashback, medium hardwood floors, brown floor and black benchtop.
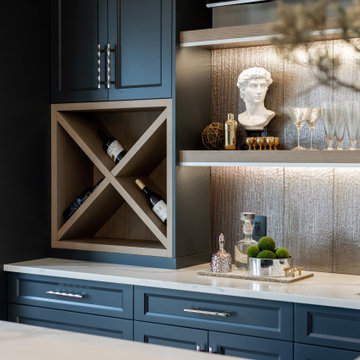
This is a custom bar design for the client, they like to entertain and watch movies in this space, so we wanted a place where it created depth, and a bit of sparkle all while paying an homage to their yacht lifestyle.
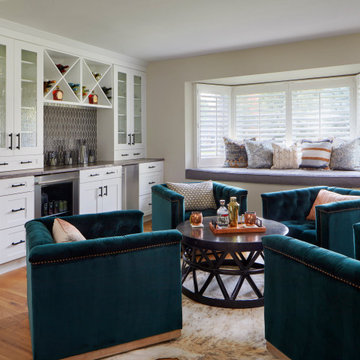
A contemporary home bar with lounge area, Photography by Susie Brenner
Design ideas for a mid-sized scandinavian single-wall home bar in Denver with no sink, recessed-panel cabinets, white cabinets, solid surface benchtops, grey splashback, ceramic splashback, light hardwood floors, brown floor and grey benchtop.
Design ideas for a mid-sized scandinavian single-wall home bar in Denver with no sink, recessed-panel cabinets, white cabinets, solid surface benchtops, grey splashback, ceramic splashback, light hardwood floors, brown floor and grey benchtop.
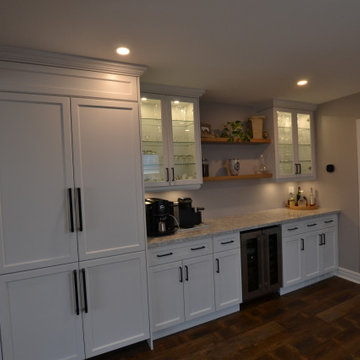
Built in fridge and bar fridge. Floating shelves completes the servery area and glass cabinets to display glasses.
Coffee area in the morning, wine at night.
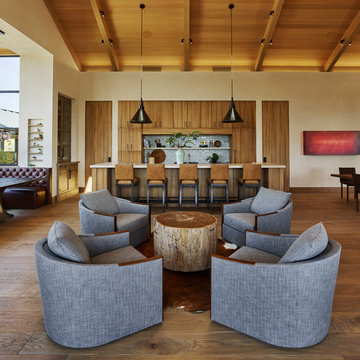
Adrian Gregorutti
Inspiration for a country galley wet bar in San Francisco with beaded inset cabinets, medium wood cabinets, concrete benchtops, grey splashback, ceramic splashback, medium hardwood floors and brown floor.
Inspiration for a country galley wet bar in San Francisco with beaded inset cabinets, medium wood cabinets, concrete benchtops, grey splashback, ceramic splashback, medium hardwood floors and brown floor.
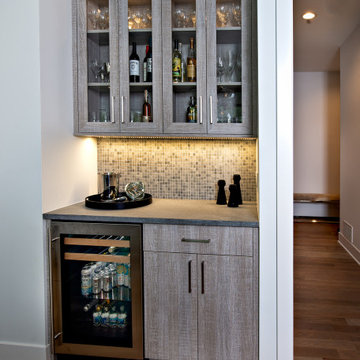
Every detail of this new construction home was planned and thought of. From the door knobs to light fixtures this home turned into a modern farmhouse master piece! The Highland Park family of 6 aimed to create an oasis for their extended family and friends to enjoy. We added a large sectional, extra island space and a spacious outdoor setup to complete this goal. Our tile selections added special details to the bathrooms, mudroom and laundry room. The lighting lit up the gorgeous wallpaper and paint selections. To top it off the accessories were the perfect way to accentuate the style and excitement within this home! This project is truly one of our favorites. Hopefully we can enjoy cocktails in the pool soon!
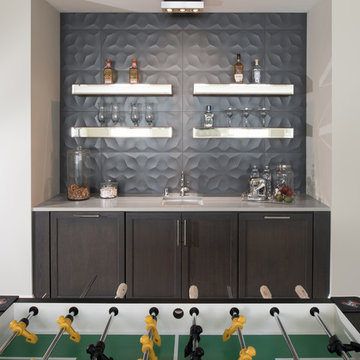
This bar/game room is unlike any other! We love the intricate design and texture of the backsplash coupled with the open shelving. This room is the perfect place for hosting a football Sunday, or simply unwinding with family.
Jyland Construction Management Company
Scott Amundson Photography
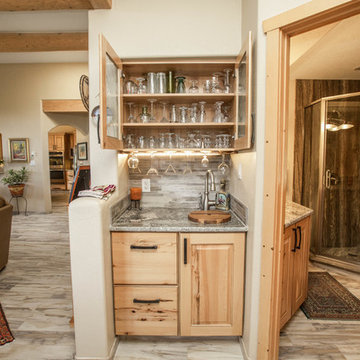
Poulin Design Center
Small transitional single-wall wet bar in Albuquerque with raised-panel cabinets, medium wood cabinets, granite benchtops, grey splashback, ceramic splashback, porcelain floors, multi-coloured floor and grey benchtop.
Small transitional single-wall wet bar in Albuquerque with raised-panel cabinets, medium wood cabinets, granite benchtops, grey splashback, ceramic splashback, porcelain floors, multi-coloured floor and grey benchtop.
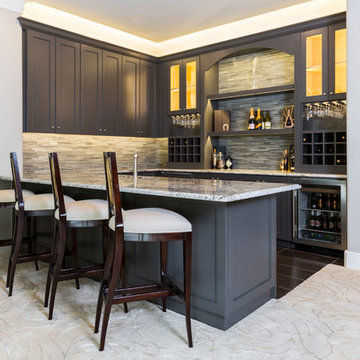
Photos by Julie Soefer
Design ideas for a transitional l-shaped seated home bar in Houston with an undermount sink, recessed-panel cabinets, grey cabinets, granite benchtops, grey splashback, ceramic splashback and dark hardwood floors.
Design ideas for a transitional l-shaped seated home bar in Houston with an undermount sink, recessed-panel cabinets, grey cabinets, granite benchtops, grey splashback, ceramic splashback and dark hardwood floors.
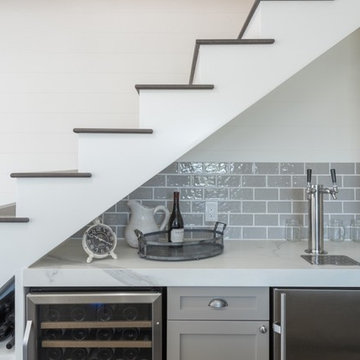
Kim Thornton
This is an example of a large transitional home bar in San Francisco with flat-panel cabinets, white cabinets, tile benchtops, grey splashback, ceramic splashback and medium hardwood floors.
This is an example of a large transitional home bar in San Francisco with flat-panel cabinets, white cabinets, tile benchtops, grey splashback, ceramic splashback and medium hardwood floors.
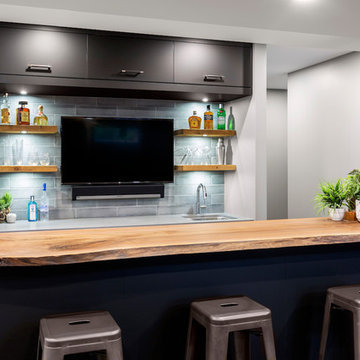
The rustic aesthetic and sophisticated edge of the main bar area was created using matte black bar cabinetry, concrete-look quartz counters, as well as a live edge wood countertop on the raised bar ledge.
Warm smoky hues were chosen for the walls and the dark elements throughout the rest of the space help to anchor the design and provide contrast and drama.
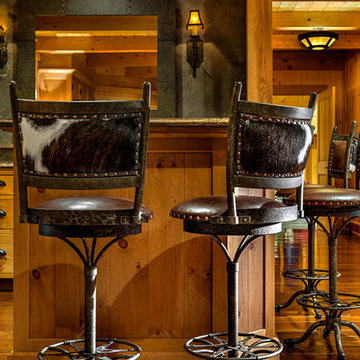
This three-story vacation home for a family of ski enthusiasts features 5 bedrooms and a six-bed bunk room, 5 1/2 bathrooms, kitchen, dining room, great room, 2 wet bars, great room, exercise room, basement game room, office, mud room, ski work room, decks, stone patio with sunken hot tub, garage, and elevator.
The home sits into an extremely steep, half-acre lot that shares a property line with a ski resort and allows for ski-in, ski-out access to the mountain’s 61 trails. This unique location and challenging terrain informed the home’s siting, footprint, program, design, interior design, finishes, and custom made furniture.
Credit: Samyn-D'Elia Architects
Project designed by Franconia interior designer Randy Trainor. She also serves the New Hampshire Ski Country, Lake Regions and Coast, including Lincoln, North Conway, and Bartlett.
For more about Randy Trainor, click here: https://crtinteriors.com/
To learn more about this project, click here: https://crtinteriors.com/ski-country-chic/
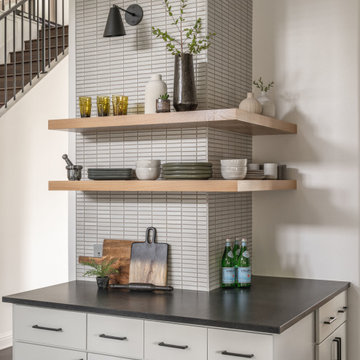
Coffee bar renovation included new cabinet doors and drawer fronts, new countertops, backsplash, tile, new lighting and hardware fixtures, open shelving and fresh paint.
Home Bar Design Ideas with Grey Splashback and Ceramic Splashback
1