Home Bar Design Ideas with Concrete Benchtops and Laminate Floors
Refine by:
Budget
Sort by:Popular Today
1 - 8 of 8 photos
Item 1 of 3

The client wanted to add in a basement bar to the living room space, so we took some unused space in the storage area and gained the bar space. We updated all of the flooring, paint and removed the living room built-ins. We also added stone to the fireplace and a mantle.
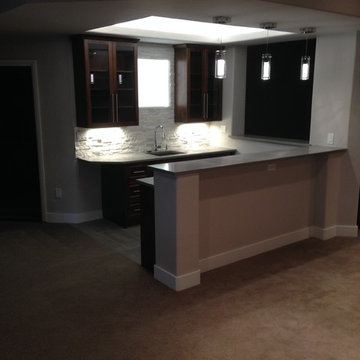
Inspiration for a mid-sized modern galley wet bar in Denver with an undermount sink, shaker cabinets, dark wood cabinets, concrete benchtops, white splashback, stone tile splashback, laminate floors and grey floor.
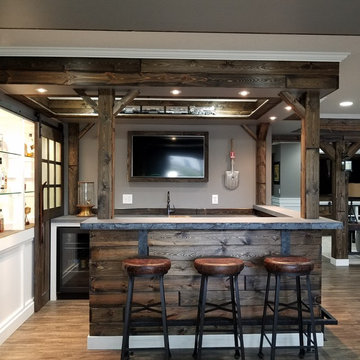
Custom Bar- Concrete Bar Tops- Modern Homes.
This is an example of a large arts and crafts u-shaped seated home bar in Minneapolis with medium wood cabinets, concrete benchtops, brown splashback, timber splashback, laminate floors and brown floor.
This is an example of a large arts and crafts u-shaped seated home bar in Minneapolis with medium wood cabinets, concrete benchtops, brown splashback, timber splashback, laminate floors and brown floor.
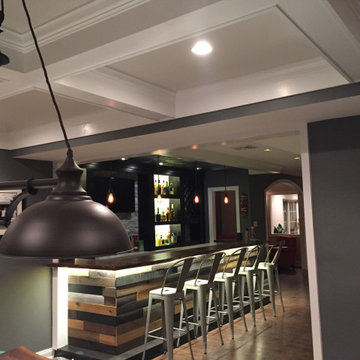
This modern country side farmhouse has elegant rustic planking, coffered ceilings, backlights and high-end appliances. Its the perfect entertainment space
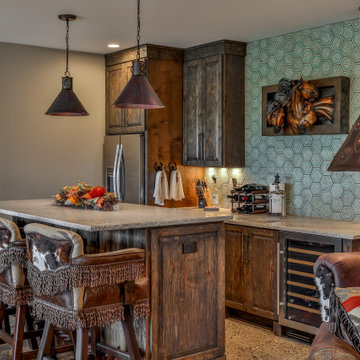
Photo of a large u-shaped seated home bar in Other with an undermount sink, raised-panel cabinets, distressed cabinets, concrete benchtops, multi-coloured splashback, mosaic tile splashback, laminate floors, multi-coloured floor and grey benchtop.
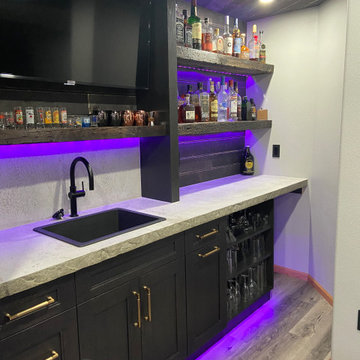
The client wanted to add in a basement bar to the living room space, so we took some unused space in the storage area and gained the bar space. We updated all of the flooring, paint and removed the living room built-ins. We also added stone to the fireplace and a mantle.
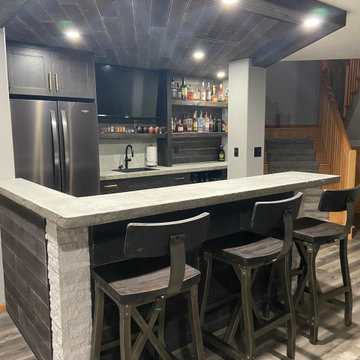
The client wanted to add in a basement bar to the living room space, so we took some unused space in the storage area and gained the bar space. We updated all of the flooring, paint and removed the living room built-ins. We also added stone to the fireplace and a mantle.
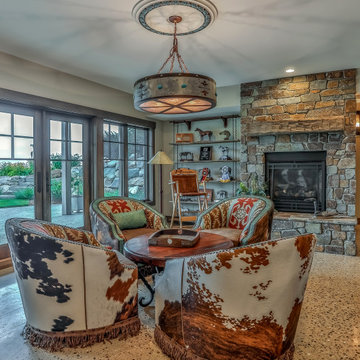
Photo of a large u-shaped seated home bar in Other with an undermount sink, raised-panel cabinets, distressed cabinets, concrete benchtops, multi-coloured splashback, mosaic tile splashback, laminate floors, multi-coloured floor and grey benchtop.
Home Bar Design Ideas with Concrete Benchtops and Laminate Floors
1