Home Bar Design Ideas with Shaker Cabinets and Concrete Benchtops
Refine by:
Budget
Sort by:Popular Today
1 - 20 of 69 photos

Photo of a mid-sized transitional single-wall wet bar in Atlanta with shaker cabinets, medium wood cabinets, concrete benchtops, grey splashback, mosaic tile splashback, medium hardwood floors, brown floor and grey benchtop.

Inspiration for a transitional u-shaped wet bar in Grand Rapids with an undermount sink, shaker cabinets, white cabinets, concrete benchtops, multi-coloured splashback, medium hardwood floors, brown floor and grey benchtop.
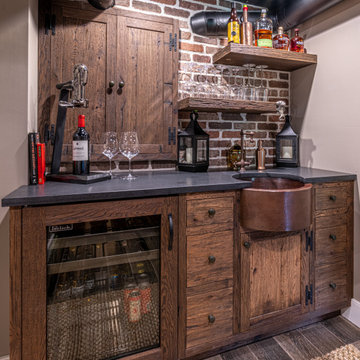
Rustic basement bar with Kegarator & concrete countertops.
Design ideas for a small country u-shaped wet bar in Philadelphia with shaker cabinets, medium wood cabinets, concrete benchtops, brown splashback, brick splashback, porcelain floors and grey benchtop.
Design ideas for a small country u-shaped wet bar in Philadelphia with shaker cabinets, medium wood cabinets, concrete benchtops, brown splashback, brick splashback, porcelain floors and grey benchtop.
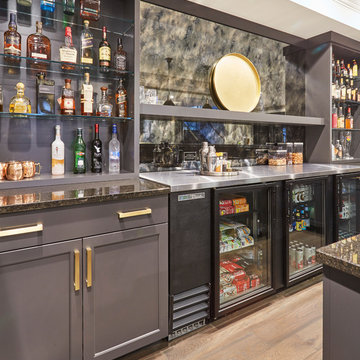
Free ebook, Creating the Ideal Kitchen. DOWNLOAD NOW
Collaborations with builders on new construction is a favorite part of my job. I love seeing a house go up from the blueprints to the end of the build. It is always a journey filled with a thousand decisions, some creative on-the-spot thinking and yes, usually a few stressful moments. This Naperville project was a collaboration with a local builder and architect. The Kitchen Studio collaborated by completing the cabinetry design and final layout for the entire home.
In the basement, we carried the warm gray tones into a custom bar, featuring a 90” wide beverage center from True Appliances. The glass shelving in the open cabinets and the antique mirror give the area a modern twist on a classic pub style bar.
If you are building a new home, The Kitchen Studio can offer expert help to make the most of your new construction home. We provide the expertise needed to ensure that you are getting the most of your investment when it comes to cabinetry, design and storage solutions. Give us a call if you would like to find out more!
Designed by: Susan Klimala, CKBD
Builder: Hampton Homes
Photography by: Michael Alan Kaskel
For more information on kitchen and bath design ideas go to: www.kitchenstudio-ge.com
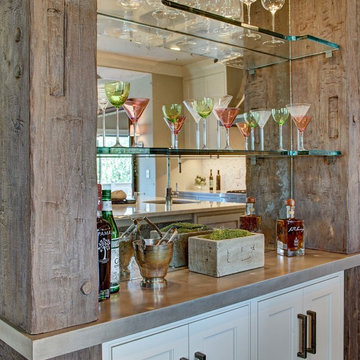
Photo of a small traditional single-wall home bar in New York with no sink, shaker cabinets, white cabinets, concrete benchtops and mirror splashback.
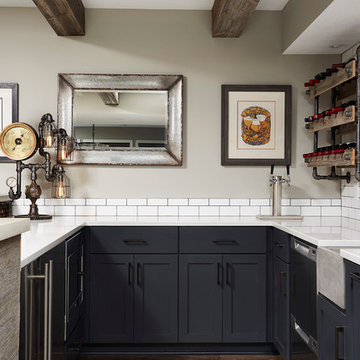
Inspiration for a mid-sized transitional u-shaped wet bar in Minneapolis with an undermount sink, grey cabinets, concrete benchtops, white splashback, subway tile splashback, dark hardwood floors and shaker cabinets.
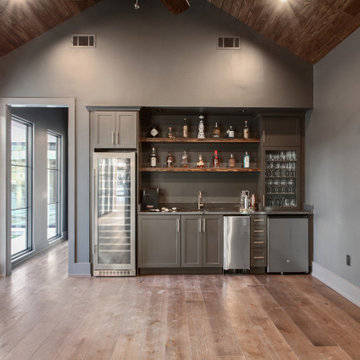
Inspiration for a mid-sized transitional single-wall wet bar in New Orleans with an undermount sink, shaker cabinets, grey cabinets, concrete benchtops, grey splashback, dark hardwood floors, brown floor and grey benchtop.
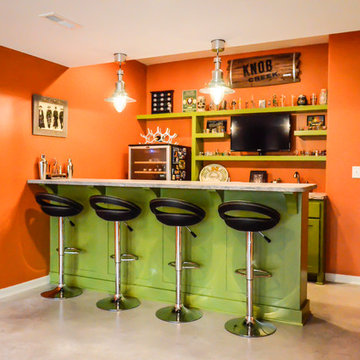
Inspiration for a mid-sized modern single-wall wet bar in Kansas City with shaker cabinets, green cabinets, concrete benchtops, orange splashback and concrete floors.
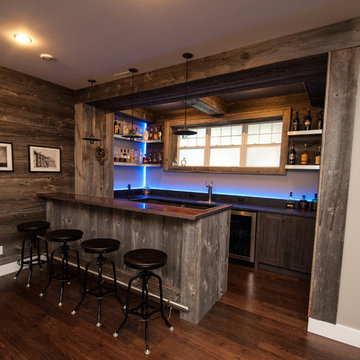
Our clients sat down with Monique Teniere from Halifax Cabinetry to discuss their vision of a western style bar they wanted for their basement entertainment area. After conversations with the clients and taking inventory of the barn board they had purchased, Monique created design drawings that would then be brought to life by the skilled craftsmen of Halifax Cabinetry.
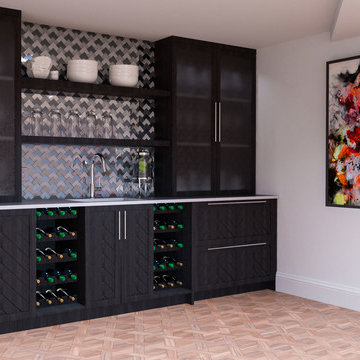
Basement Kitchenette/Bar
Photo of a mid-sized modern single-wall wet bar in Toronto with an undermount sink, shaker cabinets, dark wood cabinets, concrete benchtops, multi-coloured splashback, metal splashback, light hardwood floors, brown floor and grey benchtop.
Photo of a mid-sized modern single-wall wet bar in Toronto with an undermount sink, shaker cabinets, dark wood cabinets, concrete benchtops, multi-coloured splashback, metal splashback, light hardwood floors, brown floor and grey benchtop.
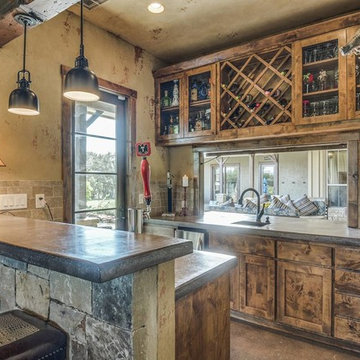
This is an example of a mid-sized country galley seated home bar in Austin with an undermount sink, shaker cabinets, dark wood cabinets, concrete benchtops, beige splashback, stone slab splashback, concrete floors, brown floor and grey benchtop.
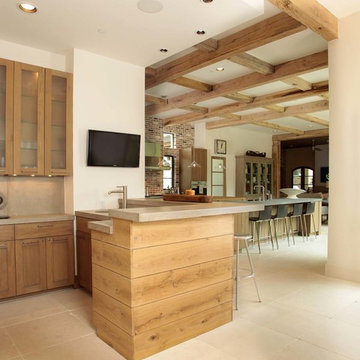
Mike Ortega
Design ideas for a large transitional l-shaped wet bar in Houston with an undermount sink, shaker cabinets, light wood cabinets, concrete benchtops, grey splashback, stone slab splashback and travertine floors.
Design ideas for a large transitional l-shaped wet bar in Houston with an undermount sink, shaker cabinets, light wood cabinets, concrete benchtops, grey splashback, stone slab splashback and travertine floors.
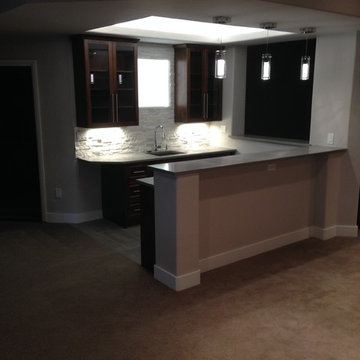
Inspiration for a mid-sized modern galley wet bar in Denver with an undermount sink, shaker cabinets, dark wood cabinets, concrete benchtops, white splashback, stone tile splashback, laminate floors and grey floor.
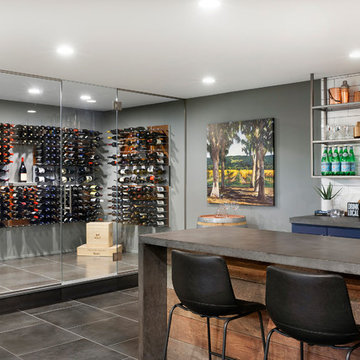
Photo of a modern u-shaped seated home bar in Minneapolis with an undermount sink, shaker cabinets, blue cabinets, concrete benchtops, white splashback, ceramic splashback, porcelain floors, grey floor and grey benchtop.
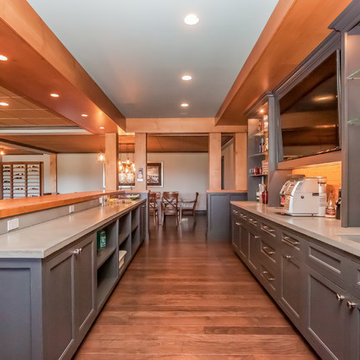
Behind the bar, there is ample storage and counter space to prepare.
This is an example of a large arts and crafts galley wet bar in Boston with shaker cabinets, grey cabinets, medium hardwood floors, concrete benchtops, timber splashback, brown floor and grey benchtop.
This is an example of a large arts and crafts galley wet bar in Boston with shaker cabinets, grey cabinets, medium hardwood floors, concrete benchtops, timber splashback, brown floor and grey benchtop.
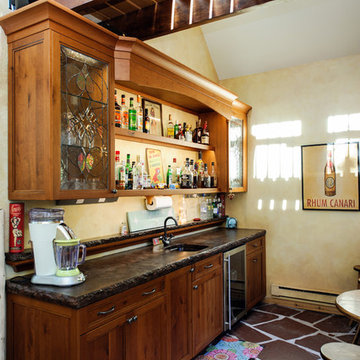
Custom wet bar at the Jersey Shore
Design by
David Gresh, Universal Cabinetry Design/Universal Supply
Ship Bottom, NJ 08008
General Contracting & installation by
Ciardelli Finish Carpentry
Beach Haven, NJ 08008
Countertop by
LBI Tile & Marble, LLC
Beach Haven, NJ 08008
Cabinetry by
Signature Custom Cabinetry, Inc.
Ephrata, PA 17522
Photography by
Adrienne Ingram, Element Photography
Medford, NJ 08053
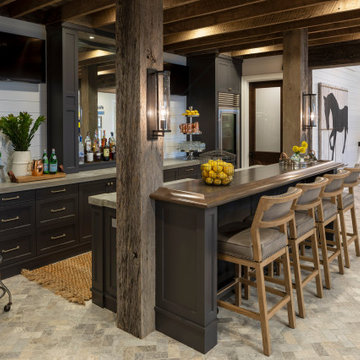
Martha O'Hara Interiors, Interior Design & Photo Styling | L Cramer Builders, Builder | Troy Thies, Photography | Murphy & Co Design, Architect |
Please Note: All “related,” “similar,” and “sponsored” products tagged or listed by Houzz are not actual products pictured. They have not been approved by Martha O’Hara Interiors nor any of the professionals credited. For information about our work, please contact design@oharainteriors.com.
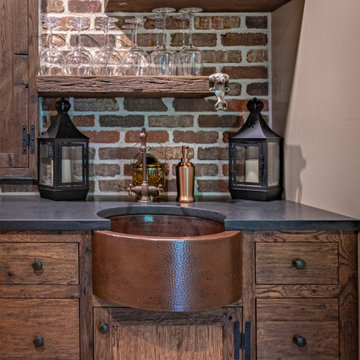
Rustic basement bar with Kegarator & concrete countertops.
Design ideas for a small country u-shaped wet bar in Philadelphia with shaker cabinets, medium wood cabinets, concrete benchtops, brown splashback, brick splashback, porcelain floors and grey benchtop.
Design ideas for a small country u-shaped wet bar in Philadelphia with shaker cabinets, medium wood cabinets, concrete benchtops, brown splashback, brick splashback, porcelain floors and grey benchtop.
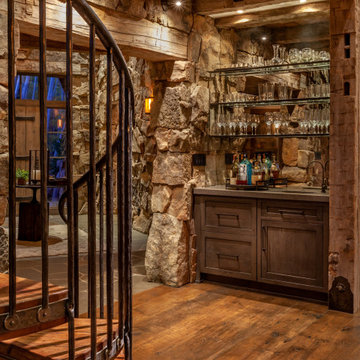
Mid-sized country single-wall wet bar in Denver with shaker cabinets, dark wood cabinets, concrete benchtops, mirror splashback, medium hardwood floors, brown floor and grey benchtop.
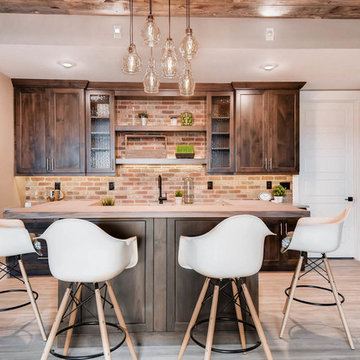
Mid-sized country single-wall seated home bar in Denver with shaker cabinets, dark wood cabinets, concrete benchtops, brown splashback, brick splashback, medium hardwood floors, brown floor and grey benchtop.
Home Bar Design Ideas with Shaker Cabinets and Concrete Benchtops
1