Home Bar Design Ideas with Concrete Benchtops
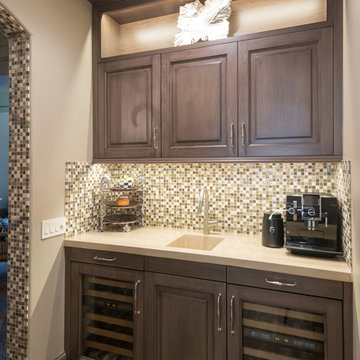
This room, off of the kitchen, houses chilled wines as well as equipment and accessories for making a perfect cup of coffee. This room is a great place to start and end the day.
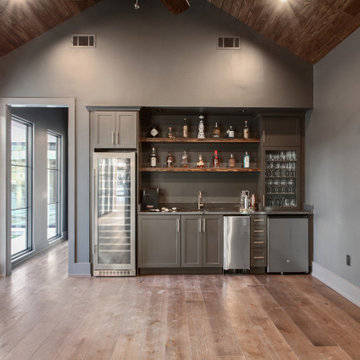
Inspiration for a mid-sized transitional single-wall wet bar in New Orleans with an undermount sink, shaker cabinets, grey cabinets, concrete benchtops, grey splashback, dark hardwood floors, brown floor and grey benchtop.
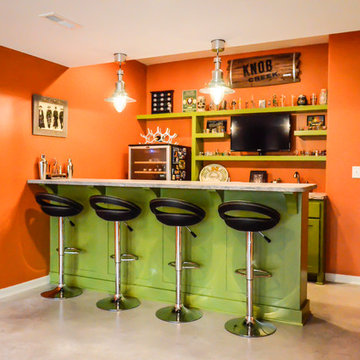
Inspiration for a mid-sized modern single-wall wet bar in Kansas City with shaker cabinets, green cabinets, concrete benchtops, orange splashback and concrete floors.
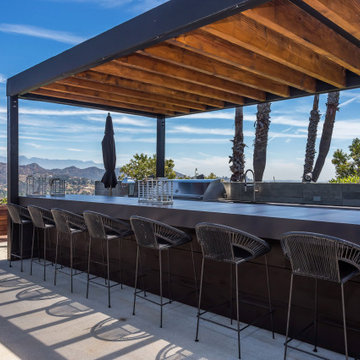
Mid-sized contemporary u-shaped seated home bar in Los Angeles with an undermount sink, grey cabinets, concrete benchtops, grey splashback, concrete floors, grey floor and grey benchtop.
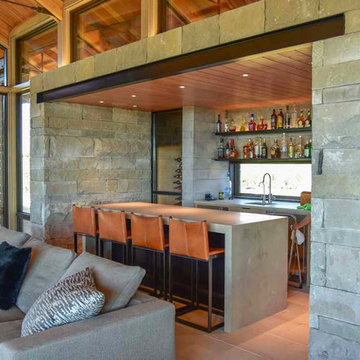
Project in collaboration with Lake Flato Architects - Project team: Ted Flato, Karla Greer & Mindy Gudzinski
Photo by Karla Greer
Photo of a large contemporary galley seated home bar in Calgary with an undermount sink, limestone floors, beige floor, open cabinets, dark wood cabinets and concrete benchtops.
Photo of a large contemporary galley seated home bar in Calgary with an undermount sink, limestone floors, beige floor, open cabinets, dark wood cabinets and concrete benchtops.
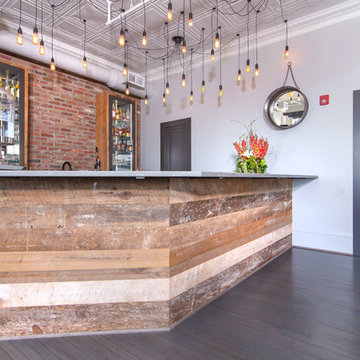
Build Method: Inset
Base cabinets: SW Black Fox
Countertop: Caesarstone Rugged Concrete
Special feature: Pool Stick storage
Ice maker panel
Bar tower cabinets: Exterior sides – Reclaimed wood
Interior: SW Black Fox with glass shelves
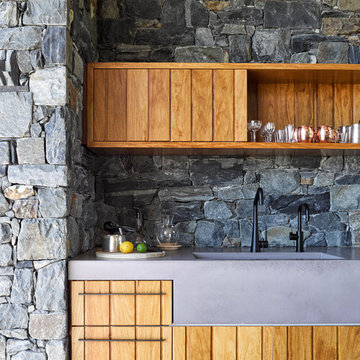
Christopher Frederick Jones
Inspiration for a small country single-wall home bar in Brisbane with an integrated sink, medium wood cabinets, concrete benchtops, grey splashback, stone tile splashback and flat-panel cabinets.
Inspiration for a small country single-wall home bar in Brisbane with an integrated sink, medium wood cabinets, concrete benchtops, grey splashback, stone tile splashback and flat-panel cabinets.
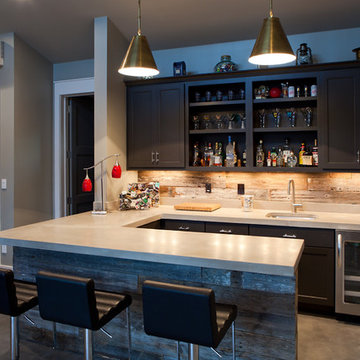
454 sqft free standing pool cabana with plenty of room for gaming and watching the game. Key features include a wet bar with recycled barnwood accents, a full bath which includes a custom designed suspended vanity and a natural stone shower, and of course space for a cigar humidor.
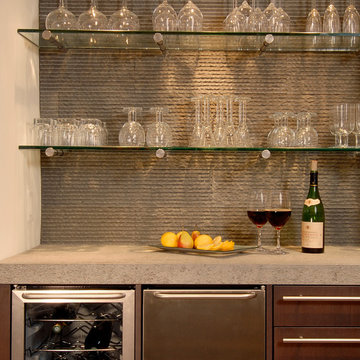
A completely new modernist kitchen and tower eating area highlights this renovation. Included are features such as built-in fire elements, sliding glass pantry door, stainless steel backsplash and chiseled stone elements at the bar. Also included in the scope of work was a complete bathroom remodel with glass wall tile and concrete counters.
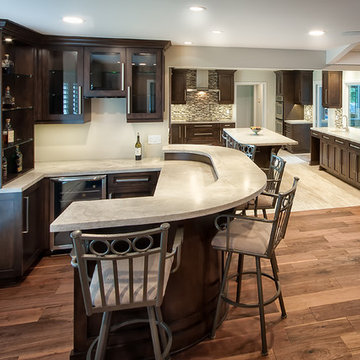
Now you can see the advantage of removing the wall and opening up the kitchen to the family area. The owner can stand behind his brand new bar, talk to his guest and still have a great view of the 80 inch TV screen on the opposite wall. For continuity, the cabinetry and countertops match what we used in the kitchen.
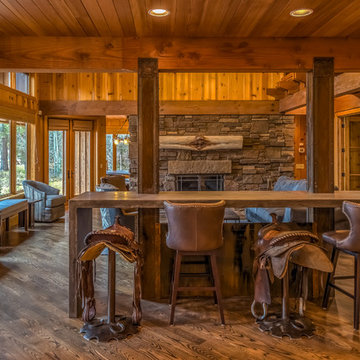
Fun rustic saddle seating in this rustic luxury home in Black Butte Ranch, Oregon. Photography by The Hidden Touch.
Inspiration for a mid-sized seated home bar in Other with concrete benchtops, light hardwood floors and brown floor.
Inspiration for a mid-sized seated home bar in Other with concrete benchtops, light hardwood floors and brown floor.
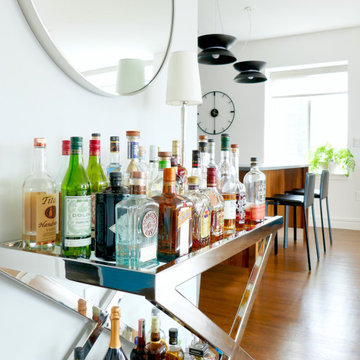
This expansive loft inspires kicking off one's shoes and mixing up a cocktail, whether for a crowd or just after a long day of work. The limited palette of charcoal and walnut combines with bright touches of polished nickel in the bar cart and round mirror above it, for just the right mix of warm and cool, in this modern loft apartment in Harlem, NY, designed and photographed by Clare Donohue / 121studio.
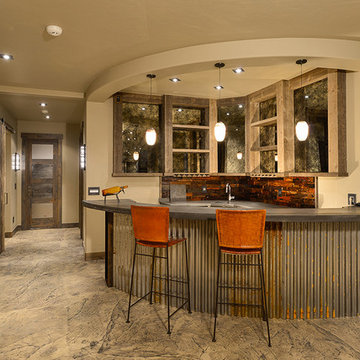
This is an example of a large country u-shaped seated home bar in Denver with an undermount sink, open cabinets, medium wood cabinets, concrete benchtops, brown splashback, stone tile splashback, concrete floors and grey floor.
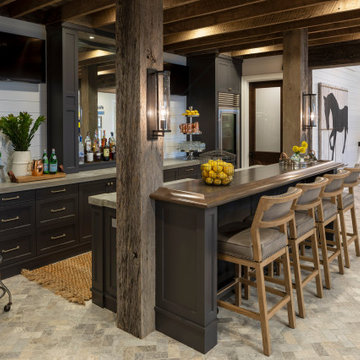
Martha O'Hara Interiors, Interior Design & Photo Styling | L Cramer Builders, Builder | Troy Thies, Photography | Murphy & Co Design, Architect |
Please Note: All “related,” “similar,” and “sponsored” products tagged or listed by Houzz are not actual products pictured. They have not been approved by Martha O’Hara Interiors nor any of the professionals credited. For information about our work, please contact design@oharainteriors.com.
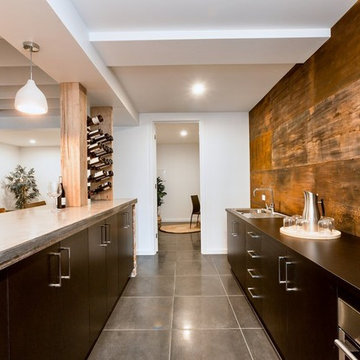
This is an example of a large contemporary galley seated home bar in Other with a drop-in sink, black cabinets, concrete benchtops, brown splashback, porcelain floors, grey floor and grey benchtop.
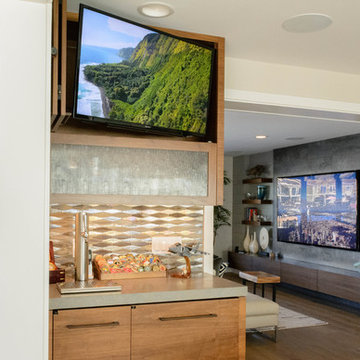
85'' Sony 4K TV
This is an example of a large contemporary single-wall wet bar in Orange County with an undermount sink, flat-panel cabinets, light wood cabinets, concrete benchtops, beige splashback, mosaic tile splashback, light hardwood floors, brown floor and grey benchtop.
This is an example of a large contemporary single-wall wet bar in Orange County with an undermount sink, flat-panel cabinets, light wood cabinets, concrete benchtops, beige splashback, mosaic tile splashback, light hardwood floors, brown floor and grey benchtop.
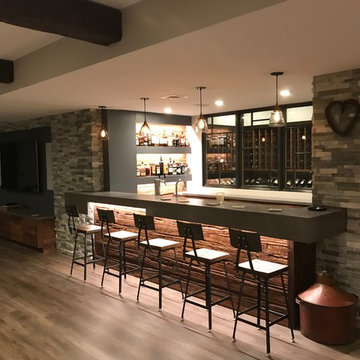
Concrete bar with wine cellar behind
Inspiration for a mid-sized contemporary home bar in Other with distressed cabinets, concrete benchtops, vinyl floors and beige floor.
Inspiration for a mid-sized contemporary home bar in Other with distressed cabinets, concrete benchtops, vinyl floors and beige floor.
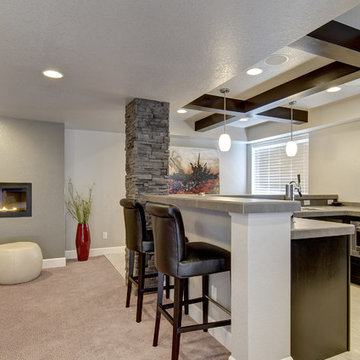
The basement bar faces the fireplace wall. Large wooden beams on the ceiling.Hidden speakers throughout the space. ©Finished Basement Company
Mid-sized transitional u-shaped seated home bar in Denver with an undermount sink, glass-front cabinets, dark wood cabinets, concrete benchtops, porcelain floors, grey floor and grey benchtop.
Mid-sized transitional u-shaped seated home bar in Denver with an undermount sink, glass-front cabinets, dark wood cabinets, concrete benchtops, porcelain floors, grey floor and grey benchtop.
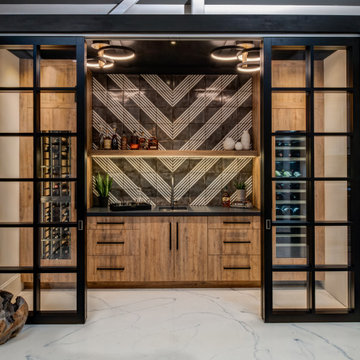
This modern Sophisticate home bar is tucked in nicely behind the sliding doors and features a Thermador wine column, and a fantastic modern backsplash tile design with a European Melamine slab wood grain door style.
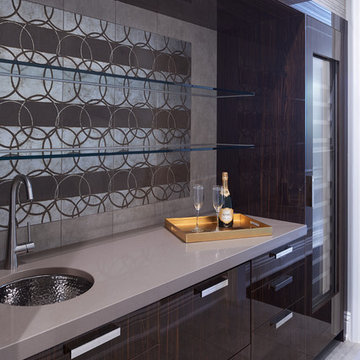
Silver and gold Patina mosaic tile grounded by a stone subway tile along with a Sub-zero Wolf wine cooler
This is an example of a large contemporary single-wall wet bar in Detroit with an undermount sink, flat-panel cabinets, dark wood cabinets, concrete benchtops, brown splashback, porcelain floors and grey floor.
This is an example of a large contemporary single-wall wet bar in Detroit with an undermount sink, flat-panel cabinets, dark wood cabinets, concrete benchtops, brown splashback, porcelain floors and grey floor.
Home Bar Design Ideas with Concrete Benchtops
8