Home Bar Design Ideas with a Drop-in Sink and Concrete Floors
Refine by:
Budget
Sort by:Popular Today
1 - 20 of 88 photos
Item 1 of 3
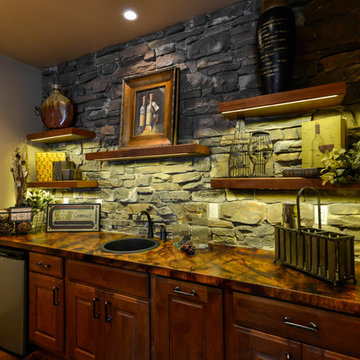
Photo of a mid-sized country galley seated home bar in Denver with a drop-in sink, raised-panel cabinets, dark wood cabinets, copper benchtops, multi-coloured splashback, stone tile splashback, concrete floors and brown floor.
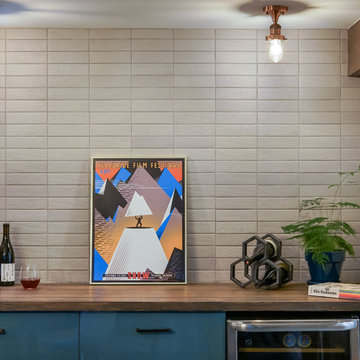
L+M's ADU is a basement converted to an accessory dwelling unit (ADU) with exterior & main level access, wet bar, living space with movie center & ethanol fireplace, office divided by custom steel & glass "window" grid, guest bathroom, & guest bedroom. Along with an efficient & versatile layout, we were able to get playful with the design, reflecting the whimsical personalties of the home owners.
credits
design: Matthew O. Daby - m.o.daby design
interior design: Angela Mechaley - m.o.daby design
construction: Hammish Murray Construction
custom steel fabricator: Flux Design
reclaimed wood resource: Viridian Wood
photography: Darius Kuzmickas - KuDa Photography
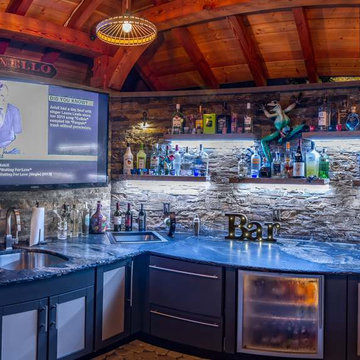
This steeply sloped property was converted into a backyard retreat through the use of natural and man-made stone. The natural gunite swimming pool includes a sundeck and waterfall and is surrounded by a generous paver patio, seat walls and a sunken bar. A Koi pond, bocce court and night-lighting provided add to the interest and enjoyment of this landscape.
This beautiful redesign was also featured in the Interlock Design Magazine. Explained perfectly in ICPI, “Some spa owners might be jealous of the newly revamped backyard of Wayne, NJ family: 5,000 square feet of outdoor living space, complete with an elevated patio area, pool and hot tub lined with natural rock, a waterfall bubbling gently down from a walkway above, and a cozy fire pit tucked off to the side. The era of kiddie pools, Coleman grills and fold-up lawn chairs may be officially over.”
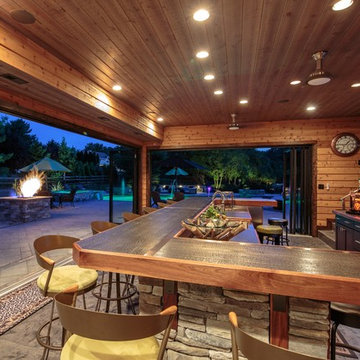
This is an example of an expansive country single-wall seated home bar in Philadelphia with a drop-in sink, flat-panel cabinets, dark wood cabinets, wood benchtops, multi-coloured splashback, stone tile splashback and concrete floors.
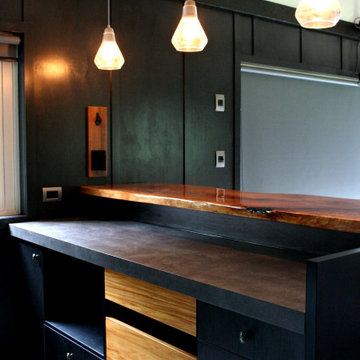
Hand picked and glassed slab of rimu
Inspiration for a mid-sized industrial l-shaped seated home bar in Auckland with black cabinets, black splashback, ceramic splashback, concrete floors, grey floor, grey benchtop, a drop-in sink and laminate benchtops.
Inspiration for a mid-sized industrial l-shaped seated home bar in Auckland with black cabinets, black splashback, ceramic splashback, concrete floors, grey floor, grey benchtop, a drop-in sink and laminate benchtops.
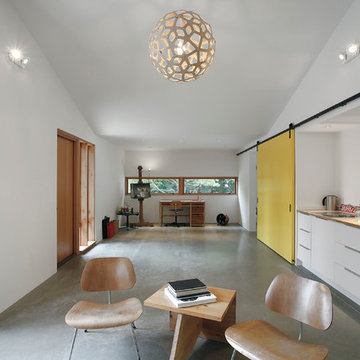
Mark Woods
This is an example of a small midcentury single-wall wet bar in Seattle with a drop-in sink, flat-panel cabinets, white cabinets, wood benchtops, white splashback and concrete floors.
This is an example of a small midcentury single-wall wet bar in Seattle with a drop-in sink, flat-panel cabinets, white cabinets, wood benchtops, white splashback and concrete floors.
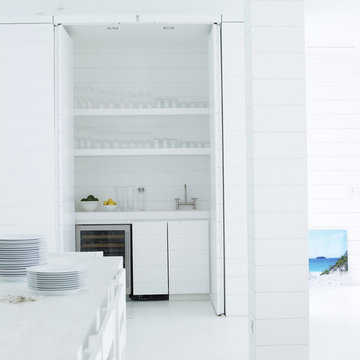
Design ideas for a small tropical single-wall wet bar in Other with concrete floors, flat-panel cabinets, white cabinets, white splashback, white floor, a drop-in sink and timber splashback.
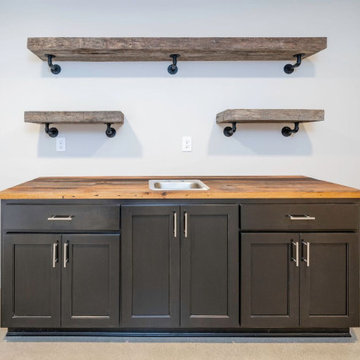
Basement wet bar
Inspiration for an industrial single-wall wet bar in Huntington with a drop-in sink, recessed-panel cabinets, black cabinets, wood benchtops, concrete floors, beige floor and brown benchtop.
Inspiration for an industrial single-wall wet bar in Huntington with a drop-in sink, recessed-panel cabinets, black cabinets, wood benchtops, concrete floors, beige floor and brown benchtop.
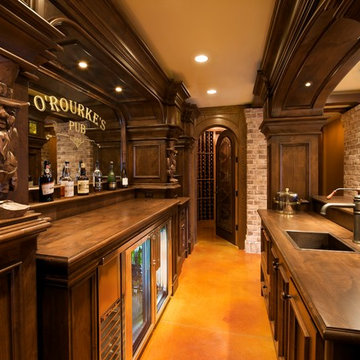
A pair of hand carved leprechauns for an Irish pub style bar designed by architect Jim McNeil.
This is an example of a traditional galley seated home bar in Minneapolis with concrete floors, a drop-in sink, recessed-panel cabinets, dark wood cabinets, wood benchtops and brown benchtop.
This is an example of a traditional galley seated home bar in Minneapolis with concrete floors, a drop-in sink, recessed-panel cabinets, dark wood cabinets, wood benchtops and brown benchtop.
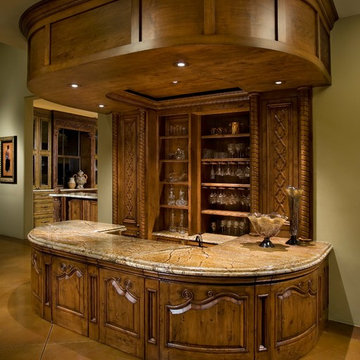
Anita Lang - IMI Design - Scottsdale, AZ
Design ideas for a large traditional u-shaped home bar in Orange County with a drop-in sink, dark wood cabinets, marble benchtops, concrete floors and beige floor.
Design ideas for a large traditional u-shaped home bar in Orange County with a drop-in sink, dark wood cabinets, marble benchtops, concrete floors and beige floor.
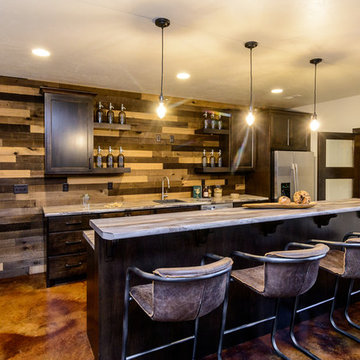
Design ideas for a mid-sized country galley seated home bar in Other with a drop-in sink, shaker cabinets, dark wood cabinets, multi-coloured splashback, timber splashback, concrete floors and brown floor.
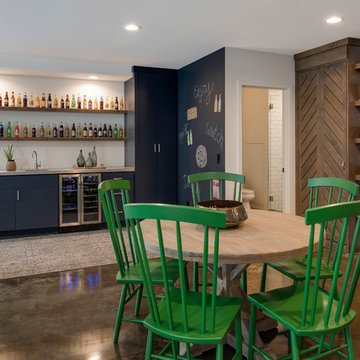
This is an example of a transitional single-wall wet bar in Minneapolis with a drop-in sink, flat-panel cabinets, blue cabinets, brown floor, grey benchtop and concrete floors.
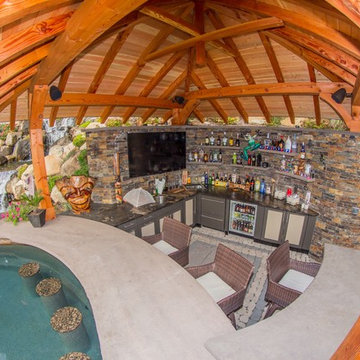
This steeply sloped property was converted into a backyard retreat through the use of natural and man-made stone. The natural gunite swimming pool includes a sundeck and waterfall and is surrounded by a generous paver patio, seat walls and a sunken bar. A Koi pond, bocce court and night-lighting provided add to the interest and enjoyment of this landscape.
This beautiful redesign was also featured in the Interlock Design Magazine. Explained perfectly in ICPI, “Some spa owners might be jealous of the newly revamped backyard of Wayne, NJ family: 5,000 square feet of outdoor living space, complete with an elevated patio area, pool and hot tub lined with natural rock, a waterfall bubbling gently down from a walkway above, and a cozy fire pit tucked off to the side. The era of kiddie pools, Coleman grills and fold-up lawn chairs may be officially over.”
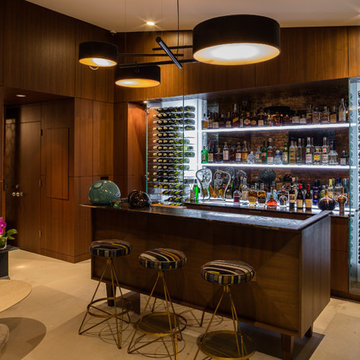
Design ideas for a contemporary u-shaped seated home bar in Jacksonville with a drop-in sink, medium wood cabinets, mirror splashback, beige floor and concrete floors.
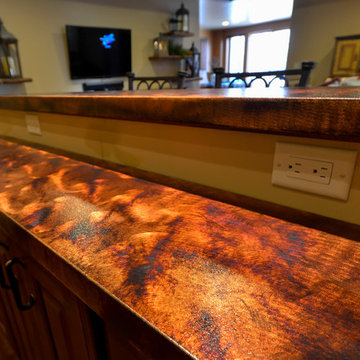
Inspiration for a mid-sized country galley seated home bar in Denver with a drop-in sink, raised-panel cabinets, dark wood cabinets, copper benchtops, multi-coloured splashback, stone tile splashback, concrete floors and brown floor.
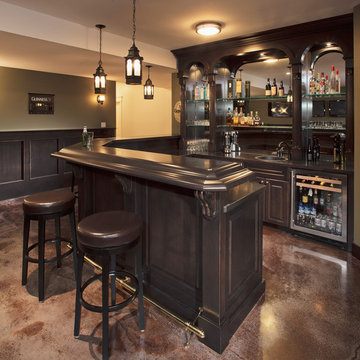
Design ideas for a mid-sized traditional u-shaped seated home bar in Calgary with a drop-in sink, raised-panel cabinets, dark wood cabinets, wood benchtops, mirror splashback, concrete floors and brown benchtop.
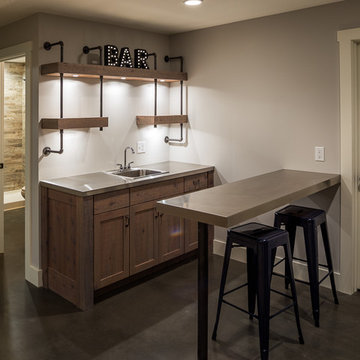
This is an example of a mid-sized country single-wall wet bar in Minneapolis with a drop-in sink, shaker cabinets, distressed cabinets, stainless steel benchtops, concrete floors and grey floor.
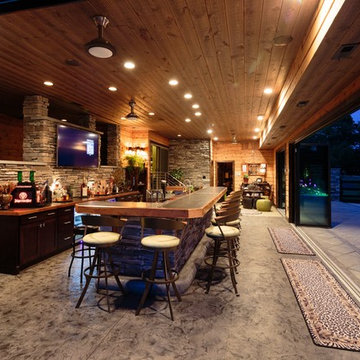
Design ideas for an expansive country single-wall seated home bar in Philadelphia with a drop-in sink, flat-panel cabinets, dark wood cabinets, wood benchtops, multi-coloured splashback, stone tile splashback and concrete floors.
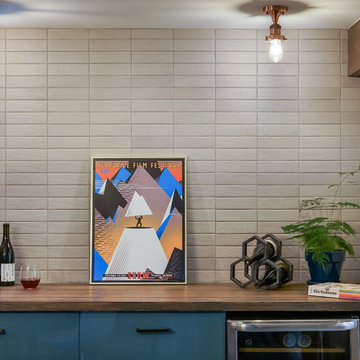
L+M's ADU is a basement converted to an accessory dwelling unit (ADU) with exterior & main level access, wet bar, living space with movie center & ethanol fireplace, office divided by custom steel & glass "window" grid, guest bathroom, & guest bedroom. Along with an efficient & versatile layout, we were able to get playful with the design, reflecting the whimsical personalties of the home owners.
credits
design: Matthew O. Daby - m.o.daby design
interior design: Angela Mechaley - m.o.daby design
construction: Hammish Murray Construction
custom steel fabricator: Flux Design
reclaimed wood resource: Viridian Wood
photography: Darius Kuzmickas - KuDa Photography
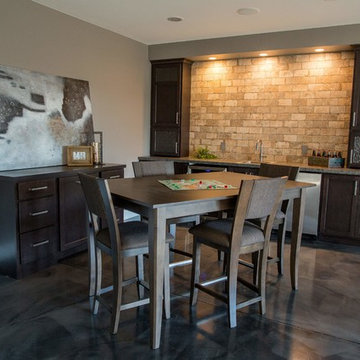
Mid-sized transitional single-wall seated home bar in Minneapolis with a drop-in sink, shaker cabinets, dark wood cabinets, laminate benchtops, beige splashback, brick splashback and concrete floors.
Home Bar Design Ideas with a Drop-in Sink and Concrete Floors
1